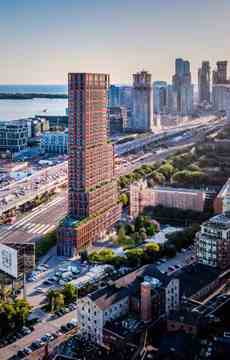 |
| Manoj Atri |
| Sales Representative |
| Re/Max Hallmark Realty Ltd., Brokerage |
| Independently owned and operated. |
| Manoj@ManojAtri.com |
|
Hi! This plugin doesn't seem to work correctly on your browser/platform.

31 Condos is currently in preconstruction at 31 Parliament Street in Toronto. Introducing 31Condominiums, a dynamic brick building rising 41 storeys above the Toronto skyline developed by Lanterra Developments.
include:Ground level entry lobby,Four high speed elevators,24 hour concierge,Wi-Fi work-space lounge,Pet spa + relief area,Fully equipped fitness centre,Indoor pool with cabanas and hot tub,Unisex dry sauna,Men and women’s washrooms and change rooms,Yoga studio,Children’s play area,Reflective pavilion with sunken fire pit,Outdoor lounging terrace,Multi-purpose party room with catering kitchen,Individual storage/bicycle storage & lockers.
Great Walk & Trasit Score,Easy access to Gardiner Express,close to Union Station,Close to Distillery District, St. Lawrence market,Surrounded by famous 5-star restaurants.
|
|
Project Name :
31 Condominiums
|
|
Builders :
Lanterra Developments
|
|
Project Status :
Pre-Construction
|
|
Approx Occupancy Date :
2024
|
|
Address :
31 Parliament Street, Toronto, ON, M5A 3C4
|
|
Number Of Buildings :
1
|
|
City :
Downtown Toronto
|
|
Main Intersection :
Parliament St & Front St East
|
|
Area :
Toronto
|
|
Municipality :
C08
|
|
Neighborhood :
Waterfront Communities c8
|
|
Architect :
Arquitectonica and IBI Group
|
|
Condo Type :
High Rise Condo
|
|
Condo Style :
Condo
|
|
Building Size :
41
|
|
Unit Size :
From 351 SqFt Up To 1,079 SqFt
|
|
Number Of Units :
428
|
|
Nearby Parks :
David Crombie Park,Princess St Park
|
|
|
|
 Pre-construction
Pre-construction
 Under-construction
Under-construction
 Completed
Completed
|
|
|
The data contained on these pages is provided purely for reference purposes. Due care has been exercised to ensure that the statements contained here are fully accurate, but no liability exists for the misuse of any data, information, facts, figures, or any other elements; as well as for any errors, omissions, deficiencies, defects, or typos in the content of all pre-sale and pre-construction projects content. All floor plans dimensions, specifications and drawings are approximate and actual square footage may vary from the stated floor plan. The operators of these web pages do not directly represent the builders. E&OE.
|
|
|
|
|
|
Listing added to your favorite list