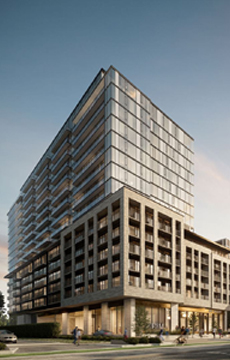 |
| Manoj Atri |
| Sales Representative |
| Re/Max Hallmark Realty Ltd., Brokerage |
| Independently owned and operated. |
| Manoj@ManojAtri.com |
|
Hi! This plugin doesn't seem to work correctly on your browser/platform.

Artform Condos is a new condo development by Emblem Developments currently in preconstruction at 86 Dundas Street East, Mississauga. Artform Condos has a total of 336 units.
Artform is an emblem of style, design and poise. A graceful denial of conformity. It acknowledges that art leads any great revival, forcing us to look to the future for inspiration. Artform’s 17 storeys of bold, creative flair intersect with thoughtful, clean aesthetics to create the perfect marriage of art and design. Brick, metal, stone and glass come together in an architectural masterpiece of geometry and creativity. Spearheading the revitalization of a historic area, Artform is the mark of exceptional design, south of Square One. It is a vision of the future as invincible and inevitable.
Cooksville’s status as a transportation hub will be enhanced by the new 18 km Hurontario Light Rapid Transit (LRT) line, now under construction by Metrolinx. With 19 stops, it will connect to the existing Cooksville GO Station – only one stop away from Artform – and enable access to the entire GTA.
|
|
Project Name :
Artform
|
|
Builders :
Emblem Developments
|
|
Project Status :
Pre-Construction
|
|
Approx Occupancy Date :
September 2023
|
|
Address :
86 Dundas St East Mississauga, ON L5A 1W4
|
|
Number Of Buildings :
2
|
|
City :
Vaughan
|
|
Main Intersection :
Dundas St East & Hurontario St
|
|
Area :
Peel
|
|
Municipality :
Mississauga
|
|
Neighborhood :
Cooksville
|
|
Architect :
Studio JCI
|
|
Interior Designers :
U31
|
|
Condo Type :
Mid Rise Condo
|
|
Condo Style :
Condo
|
|
Building Size :
17
|
|
Number Of Units :
336
|
|
Nearby Parks :
Cooksville Park, Oaks Park
|
|
|
|
 Pre-construction
Pre-construction
 Under-construction
Under-construction
 Completed
Completed
|
|
|
The data contained on these pages is provided purely for reference purposes. Due care has been exercised to ensure that the statements contained here are fully accurate, but no liability exists for the misuse of any data, information, facts, figures, or any other elements; as well as for any errors, omissions, deficiencies, defects, or typos in the content of all pre-sale and pre-construction projects content. All floor plans dimensions, specifications and drawings are approximate and actual square footage may vary from the stated floor plan. The operators of these web pages do not directly represent the builders. E&OE.
|
|
|
|
|
|
Listing added to your favorite list