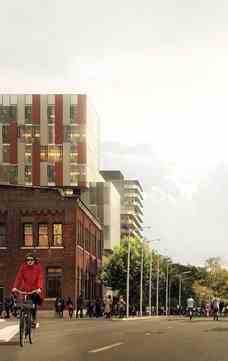 |
| Manoj Atri |
| Sales Representative |
| Re/Max Hallmark Realty Ltd., Brokerage |
| Independently owned and operated. |
| Manoj@ManojAtri.com |
|
Hi! This plugin doesn't seem to work correctly on your browser/platform.
Canary District
A visionary new urban development is coming soon to Toronto's Downtown East. Introducing Canary District. Anchored at Front and Cherry Streets, Canary District will evolve into Toronto's largest urban village with thousands of new condominiums, the 180acre Don river Park, retail, dining, sports, art and culture. Designed by an international, star-studded team of architects as an eco-friendly LEED Gold destination, Canary District will catch the eyes of the world as it transitions from a home for athletes participating in the 2015 Pan/Parapan American Games into a celebration of life and nature, family and community.

- Courtyard
- Dining Terrace
- BBQ
- Water Features
- Party Room with Kitchen Facilities
- Billiards Room
|
|
Project Name :
Canary District
|
|
Builders :
Waterfront Toronto & Dundee Kilmer Developments Limited
|
|
Project Status :
Completed
|
|
Approx Occupancy Date :
April 2016
|
|
Address :
Front Street East, Toronto, ON
|
|
Number Of Buildings :
1
|
|
City :
Toronto
|
|
Main Intersection :
Front St. East & Cherry St.
|
|
Area :
Toronto
|
|
Municipality :
Toronto C06
|
|
Neighborhood :
Waterfront Communities C8
|
|
Architect :
KPMB
|
|
Interior Designers :
Studio Munge
|
|
Condo Type :
Mid Rise Condo
|
|
Condo Style :
Condo
|
|
Building Size :
11
|
|
Unit Size :
From 405 to 1475 Square Feet
|
|
Number Of Units :
369
|
|
Ceiling Height :
Up to 9'0"
|
|
Nearby Parks :
Sackville Playground
|
|
|
|
 Pre-construction
Pre-construction
 Under-construction
Under-construction
 Completed
Completed
|
|
|
The data contained on these pages is provided purely for reference purposes. Due care has been exercised to ensure that the statements contained here are fully accurate, but no liability exists for the misuse of any data, information, facts, figures, or any other elements; as well as for any errors, omissions, deficiencies, defects, or typos in the content of all pre-sale and pre-construction projects content. All floor plans dimensions, specifications and drawings are approximate and actual square footage may vary from the stated floor plan. The operators of these web pages do not directly represent the builders. E&OE.
|
|
|
|
|
|
Listing added to your favorite list