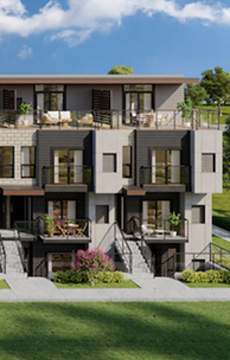 |
| Manoj Atri |
| Sales Representative |
| Re/Max Hallmark Realty Ltd., Brokerage |
| Independently owned and operated. |
| Manoj@ManojAtri.com |
|
Hi! This plugin doesn't seem to work correctly on your browser/platform.

Parkside39 is a new townhouse community by Hawk Development and NIACON currently in preconstruction at 3846 Portage Road, Niagara Falls. Parkside39 has a total of 39 units. Sizes range from 600 to 1700 square feet.
Parkside39 offers a stunning collection of stacked townhomes that are expertly designed to provide both functionality and style. With both single and two-storey designs, each home features spacious and open-concept layouts that maximize space and natural light. And with the addition of private balconies and terraces, residents can enjoy a true oasis in the heart of Niagara. Come and experience the ultimate in contemporary living with these exceptional homes at Parkside39.
When acquiring new sites, we look for locations that offer the best potential for development or redevelopment by meeting the needs of the growing community and ever-changing economic landscape. Throughout the planning and development process, we work closely alongside our consultants and stakeholders to ensure we deliver smart, profitable, sustainable solutions to our investors that will have a positive and lasting contribution to the surrounding communities.
|
|
Project Name :
Parkside39 Towns
|
|
Builders :
Hawk Development & NIACON
|
|
Project Status :
Pre-Construction
|
|
Approx Occupancy Date :
Farll 2025
|
|
Address :
3846 Portage Rd, Niagara Falls, ON L2J 2K9
|
|
Number Of Buildings :
39
|
|
City :
Niagara Falls
|
|
Main Intersection :
Portage Rd & Thorold Stone Rd
|
|
Area :
Niagara Falls
|
|
Municipality :
Niagara Falls
|
|
Neighborhood :
Niagara Falls
|
|
Condo Type :
Freehold Townhouse
|
|
Condo Style :
Townhouse & Single Family
|
|
Unit Size :
From 600 sqft to 1700 sqft
|
|
Nearby Parks :
MF Ker Park, Gelengate Park, Valour Park
|
|
|
|
 Pre-construction
Pre-construction
 Under-construction
Under-construction
 Completed
Completed
|
|
|
The data contained on these pages is provided purely for reference purposes. Due care has been exercised to ensure that the statements contained here are fully accurate, but no liability exists for the misuse of any data, information, facts, figures, or any other elements; as well as for any errors, omissions, deficiencies, defects, or typos in the content of all pre-sale and pre-construction projects content. All floor plans dimensions, specifications and drawings are approximate and actual square footage may vary from the stated floor plan. The operators of these web pages do not directly represent the builders. E&OE.
|
|
|
|
|
|
Listing added to your favorite list