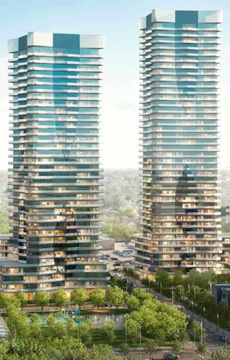 |
| Manoj Atri |
| Sales Representative |
| Re/Max Hallmark Realty Ltd., Brokerage |
| Independently owned and operated. |
| Manoj@ManojAtri.com |
|
Hi! This plugin doesn't seem to work correctly on your browser/platform.

LSQ is a destination master-planned community coming to Sheppard East in North York offering residential, office and retail surrounded by 1.2 acres of green space. It’s 1.7 million square feet of more possibilities to live, work, dine and enhance your world. It’s everything you need…and more. Always more
LSQ is poised to become the future community hub and destination for the area. The multiphase master plan is already underway, and is set to include amazing spots for everything you need including new residential units. In addition, the plan has new commercial buildings along with existing office space, exciting retail opportunities for dining and shopping, and over 1.2 acres of community green space. This contemporary community will provide residents with plenty of places to live, work, play, connect, and enjoy the very best of life.
Almadev is a mixed-use, master-planned community developer and asset management company that focuses on creating a future you want to live, work and grow in. For over two decades, we have built a reputation of excellence through our portfolio of residential, retail, office and industrial properties across Canada and the United States.
|
|
Project Name :
LSQ
|
|
Builders :
Almadev
|
|
Project Status :
Pre-Construction
|
|
Address :
2305 Sheppard Ave E, North York, ON
|
|
Number Of Buildings :
7
|
|
City :
North York
|
|
Main Intersection :
Sheppard Ave East & Victoria Park Ave
|
|
Area :
Toronto
|
|
Municipality :
C15
|
|
Neighborhood :
Henry Farm
|
|
Architect :
WZMH Architects
|
|
Condo Type :
High Rise Condo
|
|
Condo Style :
Condo
|
|
Building Size :
45
|
|
Number Of Units :
434
|
|
Nearby Parks :
Old Sheppard Park, Wishing Well Park, Clydesdale Park
|
|
|
|
 Pre-construction
Pre-construction
 Under-construction
Under-construction
 Completed
Completed
|
|
|
The data contained on these pages is provided purely for reference purposes. Due care has been exercised to ensure that the statements contained here are fully accurate, but no liability exists for the misuse of any data, information, facts, figures, or any other elements; as well as for any errors, omissions, deficiencies, defects, or typos in the content of all pre-sale and pre-construction projects content. All floor plans dimensions, specifications and drawings are approximate and actual square footage may vary from the stated floor plan. The operators of these web pages do not directly represent the builders. E&OE.
|
|
|
|
|
|
Listing added to your favorite list