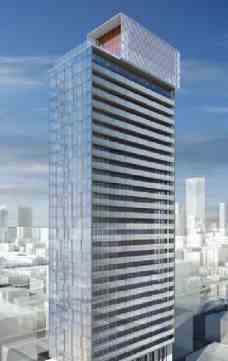 |
| Manoj Atri |
| Sales Representative |
| Re/Max Hallmark Realty Ltd., Brokerage |
| Independently owned and operated. |
| Manoj@ManojAtri.com |
|
Hi! This plugin doesn't seem to work correctly on your browser/platform.
King+ Condos

WELCOME to KING + Condos on King Street East. All the pluses of downtown living, plus a whole lot more A fusion of modern architecture and historic inspiration, King+Condos offers downtown living in all of its infinite variety.
An exceptional development team has been brought together to design a boutique residence which carefully preserves the historic facade of the turn of the century hotel that once stood on the site and contrasts strikingly with a sleek modern glass tower rising above it. King+ Condos will rise 17 storeys in height and offer a collection of 132 one and two-bedroom loft-style suites and penthouse residences.
The modernity of the glass tower is juxtaposed with the heritage of the original masonry building, and has allowed the Architect to design very livable, open concept suites, with airy living space, bedrooms with frosted glass sliders, an abundance of windows plus balconies and terraces with spectacular views of the lake and downtown Toronto.
The amenities of King+ are Of uncommon quality and unmistakable style. A striking resident lounge featuring a bar and catering space , with multiple seating areas and dual audio visual systems.
A well-equipped fitness centre. And a guest suite to comfortably accommodate your occasional overnight visitors. Add them all up and you have more than a luxurious living environment you have an active urban lifestyle that is yours to enjoy 24/7.
Located at the southeast corner of King and Sherboume, King+ Condos Is set in the heart of Toronto's Design District, a creative hotbed and urban Playground that offers you all the Pluses of Downtown East' living.
A Saturday morning expedition to the Historic St. Lawrance Market. A Sunday stroll around the Distillery District. An afternoon lazing in the New waterfront park, Sherboume Common. A never-ending procession Of shops, restaurants. Clubs and cafes. And all of it is just a quick walk to the King subway and Toronto's financial and entertainment districts, and minutes to the QEW and DonValley Parkway.
|
|
Project Name :
King Charlotte
|
|
Builders :
Lamb Development Corp. & Niche Development
|
|
Project Status :
Completed
|
|
Approx Occupancy Date :
Fall/Winter 2015
|
|
Address :
11 Charlotte St, Toronto, Ontario M5V2H5
|
|
Number Of Buildings :
1
|
|
City :
Toronto
|
|
Main Intersection :
King St West & Spadina Ave
|
|
Area :
Toronto
|
|
Municipality :
Toronto C01
|
|
Neighborhood :
Waterfront Communities-the Island
|
|
Architect :
Architects Alliance
|
|
Interior Designers :
II BY IV DESIGN
|
|
Condo Type :
High Rise Condo
|
|
Condo Style :
Condo
|
|
Building Size :
32
|
|
Unit Size :
From 642 SqFt
Up to 763 SqFt
|
|
Number Of Units :
232
|
|
Ceiling Height :
Up to 9'0"
|
|
Nearby Parks :
Clarence Square , Isabella Valancy Crawford Park , Metro Hall , St. Andrew's Playground , and St. Patricks Square
|
|
|
|
 Pre-construction
Pre-construction
 Under-construction
Under-construction
 Completed
Completed
|
|
|
The data contained on these pages is provided purely for reference purposes. Due care has been exercised to ensure that the statements contained here are fully accurate, but no liability exists for the misuse of any data, information, facts, figures, or any other elements; as well as for any errors, omissions, deficiencies, defects, or typos in the content of all pre-sale and pre-construction projects content. All floor plans dimensions, specifications and drawings are approximate and actual square footage may vary from the stated floor plan. The operators of these web pages do not directly represent the builders. E&OE.
|
|
|
|
|
|
Listing added to your favorite list