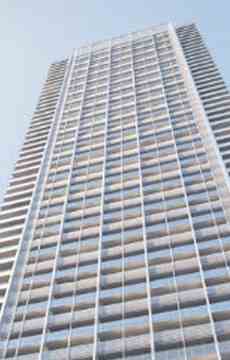 |
| Manoj Atri |
| Sales Representative |
| Re/Max Hallmark Realty Ltd., Brokerage |
| Independently owned and operated. |
| Manoj@ManojAtri.com |
|
Hi! This plugin doesn't seem to work correctly on your browser/platform.

88 Queen Condos - Phase 2 is a new condo development by St. Thomas Developments Inc. currently in preconstruction at 88 Queen Street East, Toronto. 88 Queen Condos - Phase 2 has a total of 534 units.
Amazing lifestyle amenities surround 88 Queen Condos. World-class shopping is available at Toronto Eaton Centre, offering up over 200 stores and services. Fine dining and entertainment options are available at Yonge-Dundas Square, which also hosts plenty of outdoor events throughout the year. Queen Street is home to plenty of local boutique shops, cafes, and independent restaurants, whatever residents need to complete their daily errands it is sure to be just steps away.
Has a walkscore of 97/100: walkable EVERYWHERE,Located in the Church-Yonge Corridor neighbourhood in Toronto,5 minute walk to Queen Station,Walking distance Dundas Square and Eaton Centre,3 minute walk to St Michael’s Hospital,10 minute walk to Ryerson University,Close to shops, restaurants and schools,Has a transit score of 100/100: world class public transportation,Nearby parks include Sculpture Gardens, St. James Park and Moss Park.
|
|
Project Name :
88 Queen
|
|
Builders :
St. Thomas Developments Inc.
|
|
Project Status :
Pre-Construction
|
|
Approx Occupancy Date :
2025
|
|
Address :
88 Queen St East Toronto, Ontario M5C
|
|
Number Of Buildings :
1
|
|
City :
Downtown Toronto
|
|
Main Intersection :
Church St & Queen St East
|
|
Area :
Toronto
|
|
Municipality :
Toronto C08
|
|
Neighborhood :
Church Yonge-Corridor
|
|
Architect :
Hariri Pontarini Architects
|
|
Interior Designers :
Hariri Pontarini Architects, Turner Fleischer
|
|
Condo Type :
High Rise Condo
|
|
Condo Style :
Condo
|
|
Building Size :
51
|
|
Unit Size :
From 514 - 792 sq ft
|
|
Number Of Units :
558
|
|
Nearby Parks :
Moss Park
|
|
|
|
 Pre-construction
Pre-construction
 Under-construction
Under-construction
 Completed
Completed
|
|
|
The data contained on these pages is provided purely for reference purposes. Due care has been exercised to ensure that the statements contained here are fully accurate, but no liability exists for the misuse of any data, information, facts, figures, or any other elements; as well as for any errors, omissions, deficiencies, defects, or typos in the content of all pre-sale and pre-construction projects content. All floor plans dimensions, specifications and drawings are approximate and actual square footage may vary from the stated floor plan. The operators of these web pages do not directly represent the builders. E&OE.
|
|
|
|
|
|
Listing added to your favorite list