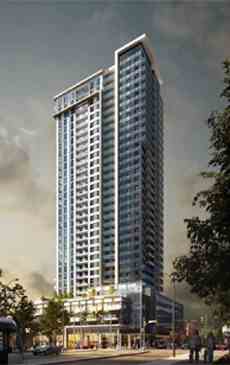 |
| Manoj Atri |
| Sales Representative |
| Re/Max Hallmark Realty Ltd., Brokerage |
| Independently owned and operated. |
| Manoj@ManojAtri.com |
|
Hi! This plugin doesn't seem to work correctly on your browser/platform.

At the centre of Downtown, Duke Tower Kitchener will rise 33 stories to be the tallest tower in the city. A decade of private and public investment in infrastructure, innovation, business and community culture have transformed the city. Downtown Kitchener is finally ready for you to live here.
Design and urban living curate the life awaiting you here. Within each suite, throughout every common space, and in and around the thriving city core, lies a unique encounter. A fusion of livability and technology, a lifestyle of modern convenience is here.
Kitchener is where the future is happening. A city that has a heart and grit that everywhere doesn’t. Where Canada’s next great city is being built and created by young professionals. So we’re building somewhere for you to live that’s right in the centre of it all. Be here. Here at DTK Condos.
|
|
Project Name :
DTK
|
|
Builders :
IN8 Developments
|
|
Project Status :
Pre-Construction
|
|
Approx Occupancy Date :
May 2021
|
|
Address :
32 Duke St East
Kitchener, ON N2H1A3
|
|
Number Of Buildings :
1
|
|
City :
Kitchener
|
|
Main Intersection :
Queen St & Weber St
|
|
Area :
Waterloo
|
|
Municipality :
Waterloo
|
|
Neighborhood :
Waterloo
|
|
Architect :
SRM Architects
|
|
Condo Type :
High Rise Condo
|
|
Condo Style :
Condo
|
|
Building Size :
33
|
|
Number Of Units :
410
|
|
Nearby Parks :
Victoria Park Lake, Civic Centre Park, Cherry Park
|
|
|
|
 Pre-construction
Pre-construction
 Under-construction
Under-construction
 Completed
Completed
|
|
|
The data contained on these pages is provided purely for reference purposes. Due care has been exercised to ensure that the statements contained here are fully accurate, but no liability exists for the misuse of any data, information, facts, figures, or any other elements; as well as for any errors, omissions, deficiencies, defects, or typos in the content of all pre-sale and pre-construction projects content. All floor plans dimensions, specifications and drawings are approximate and actual square footage may vary from the stated floor plan. The operators of these web pages do not directly represent the builders. E&OE.
|
|
|
|
|
|
Listing added to your favorite list