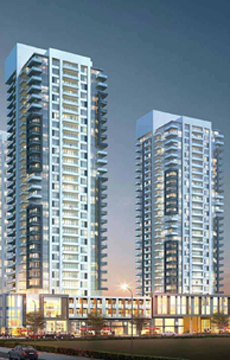 |
| Manoj Atri |
| Sales Representative |
| Re/Max Hallmark Realty Ltd., Brokerage |
| Independently owned and operated. |
| Manoj@ManojAtri.com |
|
Hi! This plugin doesn't seem to work correctly on your browser/platform.

Thompson Towers is a new condo community by Greenpark Group currently in preconstruction at Thompson Road South & Drew Centre, Milton.
Lobby with Concierge, Work Space, Theatre Room, Games Room, Fitness Centre, Private Dining & Lounge, Party Room, Pool Lounge, Outdoor Pool, BBQ Lounge, Splash Pad, Walking Track, Dog Run, Outdoor Yoga Area, Multi-Purpose Sports Court
Introducing Thompson Towers, an exciting new urban condominium community situated in the heart of Milton at Thompson Road South and Drew Centre. Developed by Greenpark, these towers are set to become the tallest structures in Milton, boasting an unbeatable location. Thompson Towers offers unparalleled convenience, being just a 3-minute walk from the Milton GO Station, a 4-minute walk from a vibrant shopping oasis, a 5-minute drive from Hwy 401, and a 20-minute drive from scenic Lake Ontario. It truly doesn't get any better than this.
|
|
Project Name :
Thompson Towers
|
|
Builders :
Greenpark
|
|
Project Status :
Pre-Construction
|
|
Address :
130 Thompson Rd S, Milton, ON L9T 2X5
|
|
Number Of Buildings :
3
|
|
City :
Milton
|
|
Main Intersection :
Thompson Rd South & Main St East
|
|
Area :
Halton
|
|
Municipality :
Milton
|
|
Neighborhood :
Old Milton
|
|
Condo Type :
High Rise Condo
|
|
Condo Style :
Condo
|
|
Building Size :
31
|
|
Number Of Units :
300
|
|
Nearby Parks :
Sprucedale Park, Bussel Park, Menefy Park
|
|
|
|
 Pre-construction
Pre-construction
 Under-construction
Under-construction
 Completed
Completed
|
|
|
The data contained on these pages is provided purely for reference purposes. Due care has been exercised to ensure that the statements contained here are fully accurate, but no liability exists for the misuse of any data, information, facts, figures, or any other elements; as well as for any errors, omissions, deficiencies, defects, or typos in the content of all pre-sale and pre-construction projects content. All floor plans dimensions, specifications and drawings are approximate and actual square footage may vary from the stated floor plan. The operators of these web pages do not directly represent the builders. E&OE.
|
|
|
|
|
|
Listing added to your favorite list