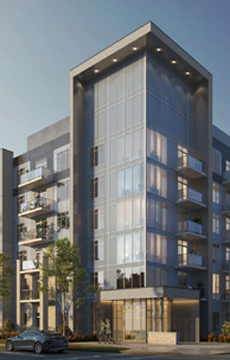 |
| Manoj Atri |
| Sales Representative |
| Re/Max Hallmark Realty Ltd., Brokerage |
| Independently owned and operated. |
| Manoj@ManojAtri.com |
|
Hi! This plugin doesn't seem to work correctly on your browser/platform.

Kennedy Circle Condos is a new condo development by Gable View Homes currently under construction at 995 Thompson Road South, Milton. The development is scheduled for completion in 2024. Kennedy Circle Condos has a total of 148 units. Sizes range from 606 to 1042 square feet.
Amenities includes: Coworking Lounge, Fitness Facilities, Virtual Concierge, Pet Spa, Outdoor fireplace, Outdoor Terrace, kitchen and lounge, Yoga Studio, Board Room, Outdoor BBQ Stations, Social Lounge, Smart Home Technology, EV Charging Station
The amenities of the Residences on Kennedy Circle offer something for everyone, whether it’s getting work done, focusing on self-care or hosting an incredible event. Community spaces such as co-working areas, a yoga room, pet washing station and a 3,600 sqft outdoor terrace are just some of the thoughtfully selected conveniences designed to meet all our residents’ needs.
|
|
Project Name :
Kennedy Circle
|
|
Builders :
Gable View Homes
|
|
Project Status :
Pre-Construction
|
|
Approx Occupancy Date :
2024
|
|
Address :
995 Thompson Rd S, Milton, ON L9T 2X5
|
|
Number Of Buildings :
1
|
|
City :
Milton
|
|
Main Intersection :
Thompson Rd South & Louis St. Laurent Ave
|
|
Area :
Halton
|
|
Municipality :
Milton
|
|
Neighborhood :
Beaty
|
|
Condo Type :
Low Rise Condo
|
|
Condo Style :
Condo
|
|
Building Size :
6
|
|
Number Of Units :
148
|
|
Nearby Parks :
Livingstone Park, Burling Park, Laurier Park
|
|
|
|
 Pre-construction
Pre-construction
 Under-construction
Under-construction
 Completed
Completed
|
|
|
The data contained on these pages is provided purely for reference purposes. Due care has been exercised to ensure that the statements contained here are fully accurate, but no liability exists for the misuse of any data, information, facts, figures, or any other elements; as well as for any errors, omissions, deficiencies, defects, or typos in the content of all pre-sale and pre-construction projects content. All floor plans dimensions, specifications and drawings are approximate and actual square footage may vary from the stated floor plan. The operators of these web pages do not directly represent the builders. E&OE.
|
|
|
|
|
|
Listing added to your favorite list