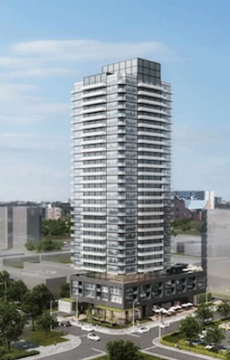 |
| Manoj Atri |
| Sales Representative |
| Re/Max Hallmark Realty Ltd., Brokerage |
| Independently owned and operated. |
| Manoj@ManojAtri.com |
|
Hi! This plugin doesn't seem to work correctly on your browser/platform.

MW Condo is a new condo community by JD Development Group and Reid's Heritage Properties currently in preconstruction at 45 Agnes Street, Mississauga. MW Condo has a total of 320 units.
This condominium is a new start, for the city’s every point. Come home to uplifting residences and artistic design. Immerse yourself in a neighbourhood so connected, just steps from the GO Station, that it gives you Mississauga in a matter of minutes. Walk through vibrant experiences, indoor and outdoor amenities dedicated to health and family, to lasting community and the exchange of ideas.
Here, in the midst of Cooksville’s tremendous revolution, with the downtown core’s energy and excitement felt on one side, and the calming wellness of Lake Ontario’s waterfront in Port Credit on the other, Mississauga’s next big opportunity is coming. And it’s there to be lived.
|
|
Project Name :
MW
|
|
Builders :
JD Development Group & Reid’s Heritage Properties
|
|
Project Status :
Pre-Construction
|
|
Address :
45 Agnes St, Mississauga, ON L5B 4J7
|
|
Number Of Buildings :
1
|
|
City :
Mississauga
|
|
Main Intersection :
Hurontario St & Dundas St West
|
|
Area :
Peel
|
|
Municipality :
Mississauga
|
|
Neighborhood :
Cooksville
|
|
Architect :
ICON Architects Inc
|
|
Interior Designers :
Patton Design Studio
|
|
Condo Type :
High Rise Condo
|
|
Condo Style :
Condo
|
|
Building Size :
28
|
|
Number Of Units :
320
|
|
Nearby Parks :
Parkerhill Park, Floradale Park, Richard Jones Park
|
|
|
|
 Pre-construction
Pre-construction
 Under-construction
Under-construction
 Completed
Completed
|
|
|
The data contained on these pages is provided purely for reference purposes. Due care has been exercised to ensure that the statements contained here are fully accurate, but no liability exists for the misuse of any data, information, facts, figures, or any other elements; as well as for any errors, omissions, deficiencies, defects, or typos in the content of all pre-sale and pre-construction projects content. All floor plans dimensions, specifications and drawings are approximate and actual square footage may vary from the stated floor plan. The operators of these web pages do not directly represent the builders. E&OE.
|
|
|
|
|
|
Listing added to your favorite list