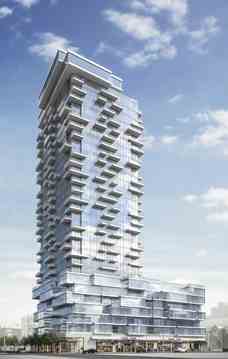 |
| Manoj Atri |
| Sales Representative |
| Re/Max Hallmark Realty Ltd., Brokerage |
| Independently owned and operated. |
| Manoj@ManojAtri.com |
|
Hi! This plugin doesn't seem to work correctly on your browser/platform.

This magical site is located north of Queen Street East, south of Shuter Street, west of Mutual Street and east of Dalhousie Street.
This development will take up an entire city block in downtown Toronto and will consist of office, retail and residential use space designed by Page + Steele / IBI Group Architects. 88 North Condos is a new preconstruction condo development by St. Thomas Development.
Within close proximity to the development site you will find many amenities including the Moss Park, St Michael’s Hospital, The Eaton Centre, TheYonge Subway line, Ryerson University, the historical Metropolitan United Church and St Lawrence Market.
|
|
Project Name :
88 North
|
|
Builders :
St. Thomas Developments Inc.
|
|
Project Status :
Pre-Construction
|
|
Approx Occupancy Date :
September 2018
|
|
Address :
88 Queen St East Toronto, Ontario M5C
|
|
Number Of Buildings :
1
|
|
City :
Downtown Toronto
|
|
Main Intersection :
Church St & Queen St East
|
|
Area :
Toronto
|
|
Municipality :
Toronto C08
|
|
Neighborhood :
Church Yonge-Corridor
|
|
Architect :
Page + Steele IBI Group Architects
|
|
Interior Designers :
Cecconi Simone
|
|
Condo Type :
High Rise Condo
|
|
Condo Style :
Condo
|
|
Building Size :
29
|
|
Unit Size :
From 380 SqFt
Up to 701 SqFt
|
|
Number Of Units :
421
|
|
Nearby Parks :
Moss Park
|
|
|
|
 Pre-construction
Pre-construction
 Under-construction
Under-construction
 Completed
Completed
|
|
|
The data contained on these pages is provided purely for reference purposes. Due care has been exercised to ensure that the statements contained here are fully accurate, but no liability exists for the misuse of any data, information, facts, figures, or any other elements; as well as for any errors, omissions, deficiencies, defects, or typos in the content of all pre-sale and pre-construction projects content. All floor plans dimensions, specifications and drawings are approximate and actual square footage may vary from the stated floor plan. The operators of these web pages do not directly represent the builders. E&OE.
|
|
|
|
|
|
Listing added to your favorite list