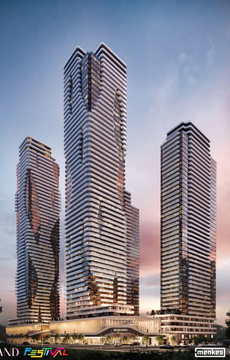 |
| Manoj Atri |
| Sales Representative |
| Re/Max Hallmark Realty Ltd., Brokerage |
| Independently owned and operated. |
| Manoj@ManojAtri.com |
|
Hi! This plugin doesn't seem to work correctly on your browser/platform.

Grand Festival Condos is a new condo development by Menkes Developments Ltd. and QuadReal currently in preconstruction at 1 Commerce Street, Vaughan. The development is scheduled for completion in 2025. Grand Festival Condos has unit sizes range from 497 to 697 square feet.
Amenities include: Sports Bar, BBQ Area, Catering Kitchen, Lounge Space with fireplace, Sun Lounge , Aquatic Retreat, Hotel Inspired Lobby, Soccer Field, Multimedia room, Social Club , Party Room, Playroom
Grand Festival Condo is located just south of the new transit hub of Vaughan Metropolitan Centre Station. From VMC Station residents and visitors will have direct access to the TTC York-Spadina subway, connecting to other areas of GTA with ease. VMC Station also serves as a terminal for VIVA, YRT, and GO Transit buses.
|
|
Project Name :
Grand Festival
|
|
Builders :
Menkes Developments Ltd. & QuadReal
|
|
Project Status :
Pre-Construction
|
|
Approx Occupancy Date :
Spring 2025
|
|
Address :
1 Commerce St Concord, ON L4K 5C3
|
|
Number Of Buildings :
2
|
|
City :
Vaughan
|
|
Main Intersection :
Sandalwood Parkway Wes & Mississauga Rd
|
|
Area :
York
|
|
Municipality :
Vaughan
|
|
Neighborhood :
Vaughan Corporate Centre
|
|
Architect :
IBI Group
|
|
Interior Designers :
Cecconi Simone
|
|
Condo Type :
High Rise Condo
|
|
Condo Style :
Condo
|
|
Building Size :
61
|
|
Number Of Units :
618
|
|
Nearby Parks :
Boyd Conseration Park
|
|
|
|
 Pre-construction
Pre-construction
 Under-construction
Under-construction
 Completed
Completed
|
|
|
The data contained on these pages is provided purely for reference purposes. Due care has been exercised to ensure that the statements contained here are fully accurate, but no liability exists for the misuse of any data, information, facts, figures, or any other elements; as well as for any errors, omissions, deficiencies, defects, or typos in the content of all pre-sale and pre-construction projects content. All floor plans dimensions, specifications and drawings are approximate and actual square footage may vary from the stated floor plan. The operators of these web pages do not directly represent the builders. E&OE.
|
|
|
|
|
|
Listing added to your favorite list