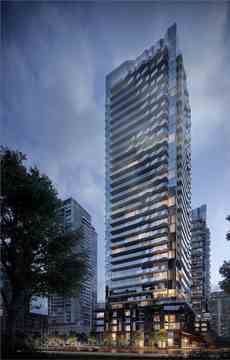 |
| Manoj Atri |
| Sales Representative |
| Re/Max Hallmark Realty Ltd., Brokerage |
| Independently owned and operated. |
| Manoj@ManojAtri.com |
|
Hi! This plugin doesn't seem to work correctly on your browser/platform.

Untitled Toronto is a new condo development by Reserve Properties and Westdale Properties currently in preconstruction at Yonge Street & Eglinton Avenue East, Toronto. Untitled Toronto has a total of 750 units.
Untitled Condos offers 34,000 Sqft of indoor and outdoor amenity spaces which include a swimming pool, spa, co-working spaces, state of the art gym facility, basketball court and rooftop dining with barbecue & pizza ovens!
Local amenities include: Loblaws, LCBO, Shoppers Drug Mart, Aroma, Starbucks, Sobey’s Urban Fresh, Metro, Cheese Emporium, Wine Rack, Yonge-Eglinton Centre, Goodlife Fitness/Dunfield Club, Orange Theory Fitness, Sporting Life, Sunnybrook Health Sciences Centre and more.
|
|
Project Name :
Untitled Toronto
|
|
Builders :
Reserve Properties & Westdale Properties
|
|
Project Status :
Pre-Construction
|
|
Approx Occupancy Date :
2025
|
|
Address :
110 Broadway Ave
Toronto, ON M4P 1V6
|
|
Number Of Buildings :
2
|
|
City :
Toronto
|
|
Main Intersection :
Eglinton Ave East & Mount Pleasant Rd
|
|
Area :
Toronto
|
|
Municipality :
Toronto C10
|
|
Neighborhood :
Mount Pleasant West
|
|
Architect :
IBI Group
|
|
Interior Designers :
U31
|
|
Condo Type :
High Rise Condo
|
|
Condo Style :
Condo
|
|
Building Size :
33
|
|
Number Of Units :
750
|
|
Nearby Parks :
Sherwood Park, Blythwood Ravine Park
|
|
|
|
 Pre-construction
Pre-construction
 Under-construction
Under-construction
 Completed
Completed
|
|
|
The data contained on these pages is provided purely for reference purposes. Due care has been exercised to ensure that the statements contained here are fully accurate, but no liability exists for the misuse of any data, information, facts, figures, or any other elements; as well as for any errors, omissions, deficiencies, defects, or typos in the content of all pre-sale and pre-construction projects content. All floor plans dimensions, specifications and drawings are approximate and actual square footage may vary from the stated floor plan. The operators of these web pages do not directly represent the builders. E&OE.
|
|
|
|
|
|
Listing added to your favorite list