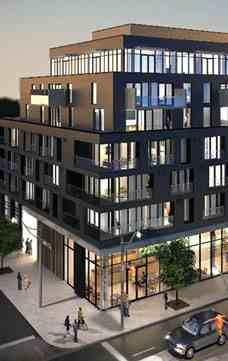 |
| Manoj Atri |
| Sales Representative |
| Re/Max Hallmark Realty Ltd., Brokerage |
| Independently owned and operated. |
| Manoj@ManojAtri.com |
|
Hi! This plugin doesn't seem to work correctly on your browser/platform.

NERO condos+lofthouses is a new condo project by Tofni Developments currently in preconstruction at 856 Dundas St W in Toronto. The project has a total of 98 units.
The eight-storey mixed-use condo's use of dark- and light-grey brick with glass-lined windows and balconies adds a very modernist touch to the corner of Dundas West and Manning Avenue. The two-storey-high ground floor creates a dramatic entrance to the condo, as well as ample space for retail vendors. Tucked away behind the mid-rise condo are eight four-storey townhomes, with their wood accents and stylized simplicity adding a homey, midtown feel to balance the hustle-and-bustle of the Dundas and Bathurst neighbourhood.
|
|
Project Name :
Nero
|
|
Builders :
Tofni Developments
|
|
Project Status :
Completed
|
|
Approx Occupancy Date :
2016
|
|
Address :
856 Dundas St West, Toronto, ON M6J 1V5
|
|
Number Of Buildings :
1
|
|
City :
Toronto
|
|
Main Intersection :
Dundas St & Bathurst St
|
|
Area :
Toronto
|
|
Municipality :
Toronto C01
|
|
Neighborhood :
Trinity Bellwoods
|
|
Architect :
RAW Design
|
|
Condo Type :
Low Rise Condo
|
|
Condo Style :
Condo - Loft
|
|
Building Size :
8
|
|
Number Of Units :
98
|
|
|
|
 Pre-construction
Pre-construction
 Under-construction
Under-construction
 Completed
Completed
|
|
|
The data contained on these pages is provided purely for reference purposes. Due care has been exercised to ensure that the statements contained here are fully accurate, but no liability exists for the misuse of any data, information, facts, figures, or any other elements; as well as for any errors, omissions, deficiencies, defects, or typos in the content of all pre-sale and pre-construction projects content. All floor plans dimensions, specifications and drawings are approximate and actual square footage may vary from the stated floor plan. The operators of these web pages do not directly represent the builders. E&OE.
|
|
|
|
|
|
Listing added to your favorite list