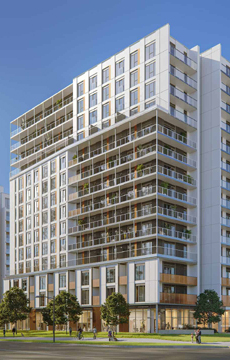 |
| Manoj Atri |
| Sales Representative |
| Re/Max Hallmark Realty Ltd., Brokerage |
| Independently owned and operated. |
| Manoj@ManojAtri.com |
|
Hi! This plugin doesn't seem to work correctly on your browser/platform.

Daniels MPV2 is a new condo and townhouse development by The Daniels Corporation currently in preconstruction at Bovaird Drive West & Mississauga Road, Brampton.
Daniels MPV2 is the first phase of a 19-acre, low-carbon master-planned community located at Bovaird Drive W. and Mississauga Road, only a short walk or bike ride to the Mount Pleasant GO Station. This revolutionary community will feature condominium suites utilizing geoexchange, an energy efficient heating and cooling system that provides renewable energy from the Earth's core, and fossil fuel-free townhomes utilizing an all-electric system that generates renewable energy with rooftop solar panels.
Living in Brampton’s largest sustainable community means you will live comfortably and happily while having an even greater impact on the planet. Love a community that maximizes living, while minimizing its carbon footprint? Live forward.
|
|
Project Name :
Daniels MPV 2
|
|
Builders :
The Daniels Corporation
|
|
Project Status :
Pre-Construction
|
|
Address :
1700 Bovaird Dr W, Brampton, ON L7A 0H8
|
|
Number Of Buildings :
2
|
|
City :
Brampton
|
|
Main Intersection :
Bovaird Drive West & Creditview Road
|
|
Area :
Peel
|
|
Municipality :
Brampton
|
|
Neighborhood :
Northwest Brampton
|
|
Condo Type :
Mid Rise Condo
|
|
Condo Style :
Condo
|
|
Nearby Parks :
Damatta Park, Creditview Park
|
|
|
|
 Pre-construction
Pre-construction
 Under-construction
Under-construction
 Completed
Completed
|
|
|
The data contained on these pages is provided purely for reference purposes. Due care has been exercised to ensure that the statements contained here are fully accurate, but no liability exists for the misuse of any data, information, facts, figures, or any other elements; as well as for any errors, omissions, deficiencies, defects, or typos in the content of all pre-sale and pre-construction projects content. All floor plans dimensions, specifications and drawings are approximate and actual square footage may vary from the stated floor plan. The operators of these web pages do not directly represent the builders. E&OE.
|
|
|
|
|
|
Listing added to your favorite list