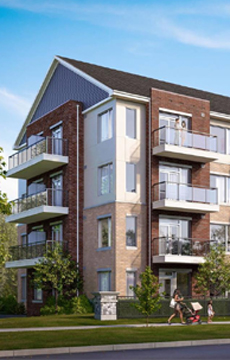 |
| Manoj Atri |
| Sales Representative |
| Re/Max Hallmark Realty Ltd., Brokerage |
| Independently owned and operated. |
| Manoj@ManojAtri.com |
|
Hi! This plugin doesn't seem to work correctly on your browser/platform.

Olivia Marie Gardens, or OMG, is a master-planned community in a perfect location in the heart of Brampton. And following the success of the first phase, a second phase is underway. Introducing Olivia Marie Gardens 2. Currently in the pre-construction phase, this second building in a series by the Daniels Corporation, will be four storeys, with a mix of condominiums to suit your needs.
Daniels is back with boutique lifestyle condominiums at Mississauga & Olivia Marie Roads where Brampton meets Mississauga.
Own in an energetic community close to parks, trails and urban conveniences. With the first phase of these fabulous , four-storey residences selling out so quickly, you don’t want to miss out on this opportunity a second time!
Daniels Olivia Marie Gardens is a master-planned community in an established location that’s close to everything. That means highways 407 and 401 are close by, transit is easy to get to and shopping is just around the corner. Plus you’ll be close to business offices putting you close to where you work.
|
|
Project Name :
OMG 2
|
|
Builders :
The Daniels Corporation
|
|
Project Status :
Pre-Construction
|
|
Address :
Mississauga Rd & Steeles Ave West Brampton, ON, Canada
|
|
Number Of Buildings :
1
|
|
City :
Brampton
|
|
Main Intersection :
Mississauga Rd & Steeles Ave West
|
|
Area :
Peel
|
|
Municipality :
Brampton
|
|
Neighborhood :
Bram West
|
|
Condo Type :
Low Rise Condo
|
|
Condo Style :
Condo
|
|
Building Size :
4
|
|
Nearby Parks :
Eldorado Park, Streetville Glen Golf Club
|
|
|
|
 Pre-construction
Pre-construction
 Under-construction
Under-construction
 Completed
Completed
|
|
|
The data contained on these pages is provided purely for reference purposes. Due care has been exercised to ensure that the statements contained here are fully accurate, but no liability exists for the misuse of any data, information, facts, figures, or any other elements; as well as for any errors, omissions, deficiencies, defects, or typos in the content of all pre-sale and pre-construction projects content. All floor plans dimensions, specifications and drawings are approximate and actual square footage may vary from the stated floor plan. The operators of these web pages do not directly represent the builders. E&OE.
|
|
|
|
|
|
Listing added to your favorite list