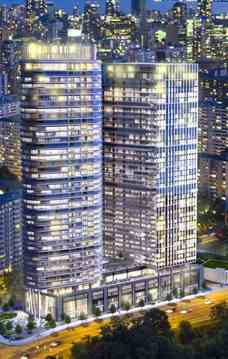 |
| Manoj Atri |
| Sales Representative |
| Re/Max Hallmark Realty Ltd., Brokerage |
| Independently owned and operated. |
| Manoj@ManojAtri.com |
|
Hi! This plugin doesn't seem to work correctly on your browser/platform.

Via Bloor is a tale of two buildings set to become a neighbourhood of people, public spaces and culturally rich experiences. Envisioned as a new retail promenade, Tridel will be extending Bloor Street’s famed shopping to create Via Bloor. More than revitalization, it will inspire you to shop, eat, explore and live. It will become a boulevard of urbanity and greenery framed by Yorkville, Rosedale Village and the Danforth.
Here's some quick Via Bloor Insider Facts:
-Fantastic views over the city and of Rosedale Valley and Rosedale Ravine
-Pedestrian-friendly streetscape being redesigned by Tridel
-2 NEW outdoor parks by Tridel
-Tridel Smart Home wall pad in each suite
-Entire Fourth Floor Indoor Amenities 17,000 sq.ft.
-Fifth Floor Outdoor amenities including an outdoor pool
-16,000 sq.ft. of ground floor retail
-Building Designed to achieve a LEED® Gold status.
Via Bloor is a condo development by Tridel located at downtown Toronto, just steps from the Sherbourne Subway Station. Via Bloor is a place for university students and downtown commuters. University of Toronto and Ryerson University are at close proximity. There is also an easy access to DVP.
|
|
Project Name :
Via Bloor
|
|
Builders :
Tridel Corporation
|
|
Project Status :
Pre-Construction
|
|
Approx Occupancy Date :
Winter/Spring 2021
|
|
Address :
575 Bloor St East Toronto, ON M4X
|
|
Number Of Buildings :
2
|
|
City :
Downtown Toronto
|
|
Main Intersection :
Parliament St & Bloor St East
|
|
Area :
Toronto
|
|
Municipality :
Toronto C08
|
|
Neighborhood :
North St. James Town
|
|
Architect :
architectsAlliance
|
|
Interior Designers :
II BY IV DESIGN
|
|
Condo Type :
High Rise Condo
|
|
Condo Style :
Condo
|
|
Building Size :
37
|
|
Unit Size :
From 522 SqFt
Up to 1167 SqFt
|
|
Number Of Units :
374
|
|
Ceiling Height :
From 8'0" to 9'0"
|
|
Nearby Parks :
Rekai Family Parkette, Rosedale Ravine Land Park, Wellesley Park
|
|
Public Transport :
5 minutes walk to Sherbourne and Castle Frank Subway Station
|
|
|
|
 Pre-construction
Pre-construction
 Under-construction
Under-construction
 Completed
Completed
|
|
|
The data contained on these pages is provided purely for reference purposes. Due care has been exercised to ensure that the statements contained here are fully accurate, but no liability exists for the misuse of any data, information, facts, figures, or any other elements; as well as for any errors, omissions, deficiencies, defects, or typos in the content of all pre-sale and pre-construction projects content. All floor plans dimensions, specifications and drawings are approximate and actual square footage may vary from the stated floor plan. The operators of these web pages do not directly represent the builders. E&OE.
|
|
|
|
|
|
Listing added to your favorite list