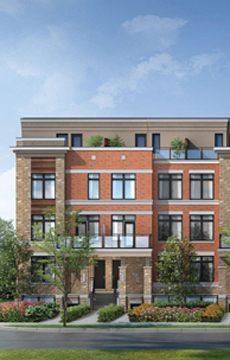 |
| Manoj Atri |
| Sales Representative |
| Re/Max Hallmark Realty Ltd., Brokerage |
| Independently owned and operated. |
| Manoj@ManojAtri.com |
|
Hi! This plugin doesn't seem to work correctly on your browser/platform.

High Point Urban Towns is a new townhouse development by Laurier Homes currently in preconstruction at 60 Arnold Crescent, Richmond Hill. The development is scheduled for completion in 2022. High Point Urban Towns has a total of 88 units. Sizes range from 1072 to 1512 square feet.
High Point Urban Towns offers discerning homebuyers a stylishly spacious collection of stunning urban townhomes nestled against a tranquil backdrop mere moments from incredible shopping, sumptuous dining, and convenient access to world-class transit on Yonge Street. This is your exclusive opportunity to experience a community that lets you enjoy the countless high points of life. All in an established and highly coveted Richmond Hill neighbourhood. This is High Point from Laurier Homes.
- Architecturally designed homes with clay brick exteriors, precast banding, sills and detailing. Contemporary horizontal siding and stucco detailing as per approved plans.
- Lower terraces finished in smooth finish concrete complete with area drains. Balconies finished with all weather surface. Upper terraces completed with an all weather surface as per plan.
- Energy efficient windows with low E glazing and with argon filled double glazed windows, including screens on all operating windows.
- Prefinished aluminum flashing, soffits and fascia with downspouts.
- Modern tempered glass terrace balcony, and upper terrace railings with color coated aluminum framed railings where applicable as per plan.
- Poured concrete entry porches and steps including precast unit paving walkways leading to entry stairs.
|
|
Project Name :
High Point
|
|
Builders :
Laurier Homes
|
|
Project Status :
Pre-Construction
|
|
Approx Occupancy Date :
Jun 2022
|
|
Address :
60 Arnold Crescent Richmond Hill, ON L4C 3R5
|
|
Number Of Buildings :
88
|
|
City :
Richmond Hill
|
|
Main Intersection :
Yonge St & Major Mackenzie Dr West
|
|
Area :
York
|
|
Municipality :
Richmond Hill
|
|
Neighborhood :
Mill Pond
|
|
Architect :
4 Architecture Inc
|
|
Condo Type :
Condo Townhouse
|
|
Condo Style :
Townhouse & Single Family
|
|
Unit Size :
From 1072 sqft to 1512 sqft
|
|
Number Of Units :
88
|
|
Nearby Parks :
Ransom Park, Amos Wright Park, Don Head Park
|
|
|
|
 Pre-construction
Pre-construction
 Under-construction
Under-construction
 Completed
Completed
|
|
|
The data contained on these pages is provided purely for reference purposes. Due care has been exercised to ensure that the statements contained here are fully accurate, but no liability exists for the misuse of any data, information, facts, figures, or any other elements; as well as for any errors, omissions, deficiencies, defects, or typos in the content of all pre-sale and pre-construction projects content. All floor plans dimensions, specifications and drawings are approximate and actual square footage may vary from the stated floor plan. The operators of these web pages do not directly represent the builders. E&OE.
|
|
|
|
|
|
Listing added to your favorite list