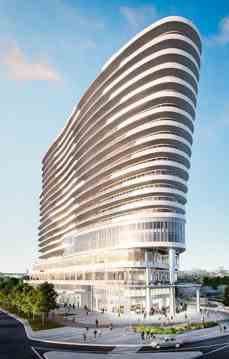 |
| Manoj Atri |
| Sales Representative |
| Re/Max Hallmark Realty Ltd., Brokerage |
| Independently owned and operated. |
| Manoj@ManojAtri.com |
|
Hi! This plugin doesn't seem to work correctly on your browser/platform.

COMING THIS SPRING – DANIELS IS SHAPING THE FUTURE OF ERIN MILLS! With studio to 3 bedroom suites with incredible lake and city views, Arc Condominiums will redefine contemporary living built with Daniels’ legendary quality and integrity. Residents will enjoy unique amenities, including a full court gymnasium and a central community courtyard complete with a running track, open green space, gardening plots, Farmers’ Market and retail opportunities. Love where you live, work, play, grow and shop at Arc Condominiums.
Innovative building amenities including a full-court gym, fitness centre, outdoor terrace, comfortable lounges complete with a juice bar, large screen TVs, and a chic party room.
Arc Condominiums is a new condo development by The Daniels Corporation located at Eglinton Ave West, Mississauga. An incredible location with direct access from the Erin Mills Town Centre, next to the Credit Valley Hospital, steps to public transit and minutes to highway 403 and 401.
|
|
Project Name :
Arc
|
|
Builders :
The Daniels Corporation
|
|
Project Status :
Pre-Construction
|
|
Approx Occupancy Date :
Winter/Spring 2019
|
|
Address :
Eglinton Ave West Mississauga, Ontario
|
|
Number Of Buildings :
1
|
|
City :
Mississauga
|
|
Main Intersection :
Erin Mills Pkwy & Eglinton Ave West
|
|
Area :
Peel
|
|
Municipality :
Mississauga
|
|
Neighborhood :
Churchill Meadows
|
|
Interior Designers :
HOK Interior Design
|
|
Condo Type :
High Rise Condo
|
|
Condo Style :
Condo
|
|
Building Size :
19
|
|
Nearby Parks :
Woodland Chase Park
|
|
|
|
 Pre-construction
Pre-construction
 Under-construction
Under-construction
 Completed
Completed
|
|
|
The data contained on these pages is provided purely for reference purposes. Due care has been exercised to ensure that the statements contained here are fully accurate, but no liability exists for the misuse of any data, information, facts, figures, or any other elements; as well as for any errors, omissions, deficiencies, defects, or typos in the content of all pre-sale and pre-construction projects content. All floor plans dimensions, specifications and drawings are approximate and actual square footage may vary from the stated floor plan. The operators of these web pages do not directly represent the builders. E&OE.
|
|
|
|
|
|
Listing added to your favorite list