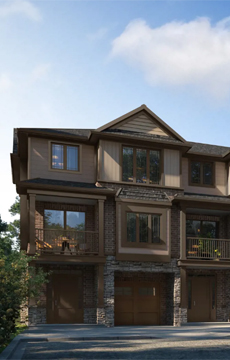 |
| Manoj Atri |
| Sales Representative |
| Re/Max Hallmark Realty Ltd., Brokerage |
| Independently owned and operated. |
| Manoj@ManojAtri.com |
|
Hi! This plugin doesn't seem to work correctly on your browser/platform.

Peachy on the Mountain is a new townhouse development by New Horizon Development Group currently under construction at Picardy Drive, Hamilton. Peachy on the Mountain has a total of 71 units.
New Horizon developments cater to all types of people; from first time buyers defining their independent lifestyle in a townhome or stylized condo; to new families looking for a loving home in a planned neighbourhood, to multi-million dollar custom estates for those who want to realize their dream home. Through creative foresight and superior construction, we are committed to building new developments that will benefit the community and provide our clients with the quality spaces and amenities to meet their current and evolving needs.
Nearlby Parks close to projects are: Felker Park, Central Park, Bellagio Park
|
|
Project Name :
Peachy on the Mountain
|
|
Builders :
New Horizon Development Group
|
|
Project Status :
Pre-Construction
|
|
Address :
Picardy Drive, Hamilton, ON
|
|
Number Of Buildings :
71
|
|
City :
Hamilton
|
|
Main Intersection :
Highland Rd West & Upper Centennial Pkwy
|
|
Area :
Hamilton
|
|
Municipality :
Hamilton
|
|
Neighborhood :
Stoney Creek Mountain
|
|
Condo Type :
Freehold Townhouse
|
|
Condo Style :
Townhouse & Single Family
|
|
Unit Size :
From 1303 sqft to 3313 sqft
|
|
Nearby Parks :
Felker Park, Central Park, Bellagio Park
|
|
|
|
 Pre-construction
Pre-construction
 Under-construction
Under-construction
 Completed
Completed
|
|
|
The data contained on these pages is provided purely for reference purposes. Due care has been exercised to ensure that the statements contained here are fully accurate, but no liability exists for the misuse of any data, information, facts, figures, or any other elements; as well as for any errors, omissions, deficiencies, defects, or typos in the content of all pre-sale and pre-construction projects content. All floor plans dimensions, specifications and drawings are approximate and actual square footage may vary from the stated floor plan. The operators of these web pages do not directly represent the builders. E&OE.
|
|
|
|
|
|
Listing added to your favorite list