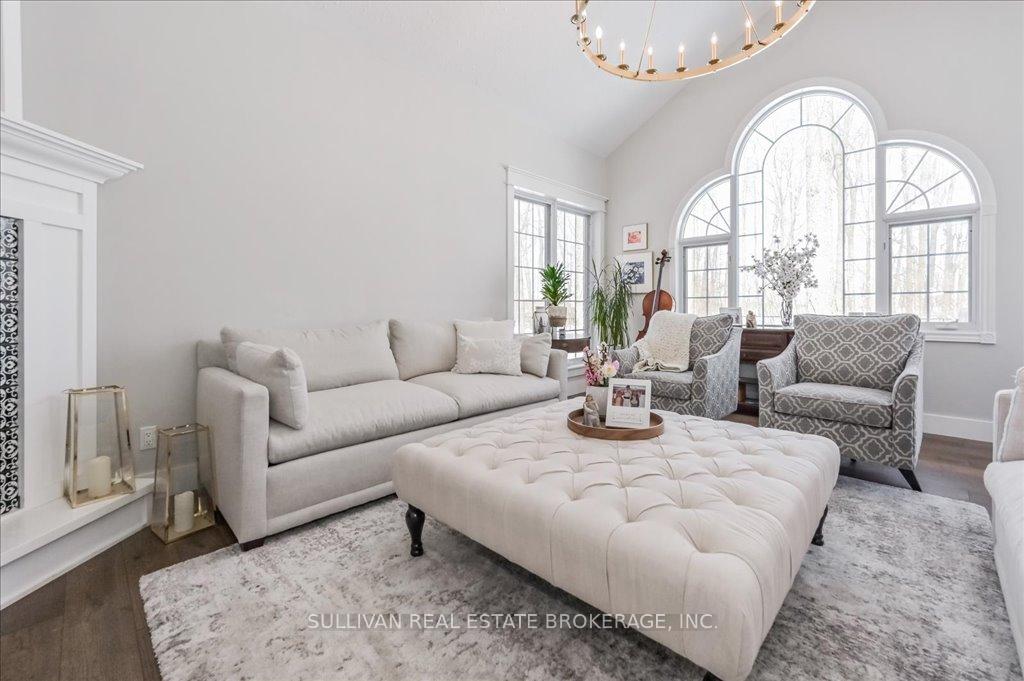Manoj Atri
Sales Representative
Re/Max Hallmark Realty Ltd. , Brokerage
Independently owned and operated.
Manoj@ManojAtri.com
Hi! This plugin doesn't seem to work correctly on your browser/platform.
Price
$2,199,900
Taxes:
$8,027.26
Occupancy by:
Owner
Address:
5709 WELLINGTON RD 23 Road , Erin, N0B 1T0, Wellington
Acreage:
2-4.99
Directions/Cross Streets:
Sideroad 17 and Wellington 124
Rooms:
8
Rooms +:
6
Bedrooms:
3
Bedrooms +:
2
Washrooms:
4
Family Room:
T
Basement:
Finished
Level/Floor
Room
Length(ft)
Width(ft)
Descriptions
Room
1 :
Main
Dining Ro
12.23
15.84
Large Window
Room
2 :
Main
Kitchen
20.07
14.01
Stainless Steel Appl, Quartz Counter, Breakfast Bar
Room
3 :
Main
Primary B
21.48
12.07
Walk-In Closet(s), Bay Window, 4 Pc Ensuite
Room
4 :
Main
Bathroom
12.07
8.66
4 Pc Ensuite
Room
5 :
Main
Living Ro
20.93
14.17
Cathedral Ceiling(s), Fireplace, W/O To Yard
Room
6 :
Main
Bathroom
7.41
3.08
Room
7 :
Main
Laundry
21.81
14.40
Ceramic Floor, Window, Ceramic Backsplash
Room
8 :
Second
Bedroom
14.33
12.60
Walk-In Closet(s), Large Window
Room
9 :
Second
Bedroom
14.24
12.60
Walk-In Closet(s), Large Window
Room
10 :
Second
Other
7.08
12.50
Room
11 :
Basement
Office
15.74
11.15
Room
12 :
Basement
Bedroom
12.17
13.81
Walk-In Closet(s), Large Window
Room
13 :
Basement
Recreatio
14.17
20.99
Room
14 :
Basement
Bathroom
6.17
9.68
3 Pc Bath
No. of Pieces
Level
Washroom
1 :
5
Main
Washroom
2 :
2
Main
Washroom
3 :
3
Basement
Washroom
4 :
4
Second
Washroom
5 :
0
Washroom
6 :
5
Main
Washroom
7 :
2
Main
Washroom
8 :
3
Basement
Washroom
9 :
4
Second
Washroom
10 :
0
Property Type:
Detached
Style:
2-Storey
Exterior:
Wood
Garage Type:
Attached
(Parking/)Drive:
Private, O
Drive Parking Spaces:
20
Parking Type:
Private, O
Parking Type:
Private
Parking Type:
Other
Pool:
Other
Approximatly Age:
16-30
Approximatly Square Footage:
2500-3000
CAC Included:
N
Water Included:
N
Cabel TV Included:
N
Common Elements Included:
N
Heat Included:
N
Parking Included:
N
Condo Tax Included:
N
Building Insurance Included:
N
Fireplace/Stove:
Y
Heat Type:
Forced Air
Central Air Conditioning:
Central Air
Central Vac:
Y
Laundry Level:
Syste
Ensuite Laundry:
F
Elevator Lift:
False
Sewers:
Septic
Water:
Drilled W
Water Supply Types:
Drilled Well
Percent Down:
5
10
15
20
25
10
10
15
20
25
15
10
15
20
25
20
10
15
20
25
Down Payment
$
$
$
$
First Mortgage
$
$
$
$
CMHC/GE
$
$
$
$
Total Financing
$
$
$
$
Monthly P&I
$
$
$
$
Expenses
$
$
$
$
Total Payment
$
$
$
$
Income Required
$
$
$
$
This chart is for demonstration purposes only. Always consult a professional financial
advisor before making personal financial decisions.
Although the information displayed is believed to be accurate, no warranties or representations are made of any kind.
SULLIVAN REAL ESTATE BROKERAGE, INC.
Jump To:
--Please select an Item--
Description
General Details
Room & Interior
Exterior
Utilities
Walk Score
Street View
Map and Direction
Book Showing
Email Friend
View Slide Show
View All Photos >
Virtual Tour
Affordability Chart
Mortgage Calculator
Add To Compare List
Private Website
Print This Page
At a Glance:
Type:
Freehold - Detached
Area:
Wellington
Municipality:
Erin
Neighbourhood:
Rural Erin
Style:
2-Storey
Lot Size:
x 350.00(Feet)
Approximate Age:
16-30
Tax:
$8,027.26
Maintenance Fee:
$0
Beds:
3+2
Baths:
4
Garage:
0
Fireplace:
Y
Air Conditioning:
Pool:
Other
Locatin Map:
Listing added to compare list, click
here to view comparison
chart.
Inline HTML
Listing added to compare list,
click here to
view comparison chart.
Office: 416-494-7653
Mobile: 416-275-2089
Fax: 416-494-0016
Office Address 685 Sheppard Ave E., Suite #401, Toronto, Ontario M2K 1B6
Listing added to your favorite list


