 |
| Manoj Atri |
| Sales Representative |
| Re/Max Hallmark Realty Ltd., Brokerage |
| Independently owned and operated. |
| Manoj@ManojAtri.com |
|
![header]() Search by Toronto Map
Search by Toronto Map
Hide Map
|
|
|
|
Area:
|
|
|
|
Municipality:
|
|
|
Neighbourhood:
|
|

|
Area:
|
|
|
|
Municipality:
|
|
|
Neighbourhood:
|
|
|
Property Type:
|
|
|
Price Range:
|
|
|
Minimum Bed:
|
|
|
Minimum Bath:
|
|
|
Minimum Kitchen:
|
|
|
Show:
|
|
|
Page Size:
|
|
|
MLS® ID:
|
|
|
|
|
lnkbtSearch
Listings Match Your Search.
Listings Match Your Search. Only Listings Showing.
There Are Additional Listings Available, To View
Click HereClick Here.
|
|

13 Photos

|
|
|
|
Price:
|
$1
|
|
Leased Price:
|
|
|
Taxes (2025):
|
$9
|
|
Maintenance Fee:
|
0
|
|
Address:
|
320 Matheson Boulevard , Mississauga, L5R 3R1, Peel
|
|
Main Intersection:
|
Matheson & Falbourne
|
|
Area:
|
Peel
|
|
Municipality:
|
Mississauga
|
|
Neighbourhood:
|
Gateway
|
|
Beds:
|
0
|
|
Baths:
|
0
|
|
Kitchens:
|
|
|
Lot Size:
|
|
|
Parking:
|
0
|
|
Business Type:
|
|
|
Building/Land Area:
|
2,465 (Square Feet)
|
|
Property Type:
|
Office
|
|
Listing Company:
|
POWER REALTY ORGANIZATION INC.
|
|
|
|
|
|

17 Photos
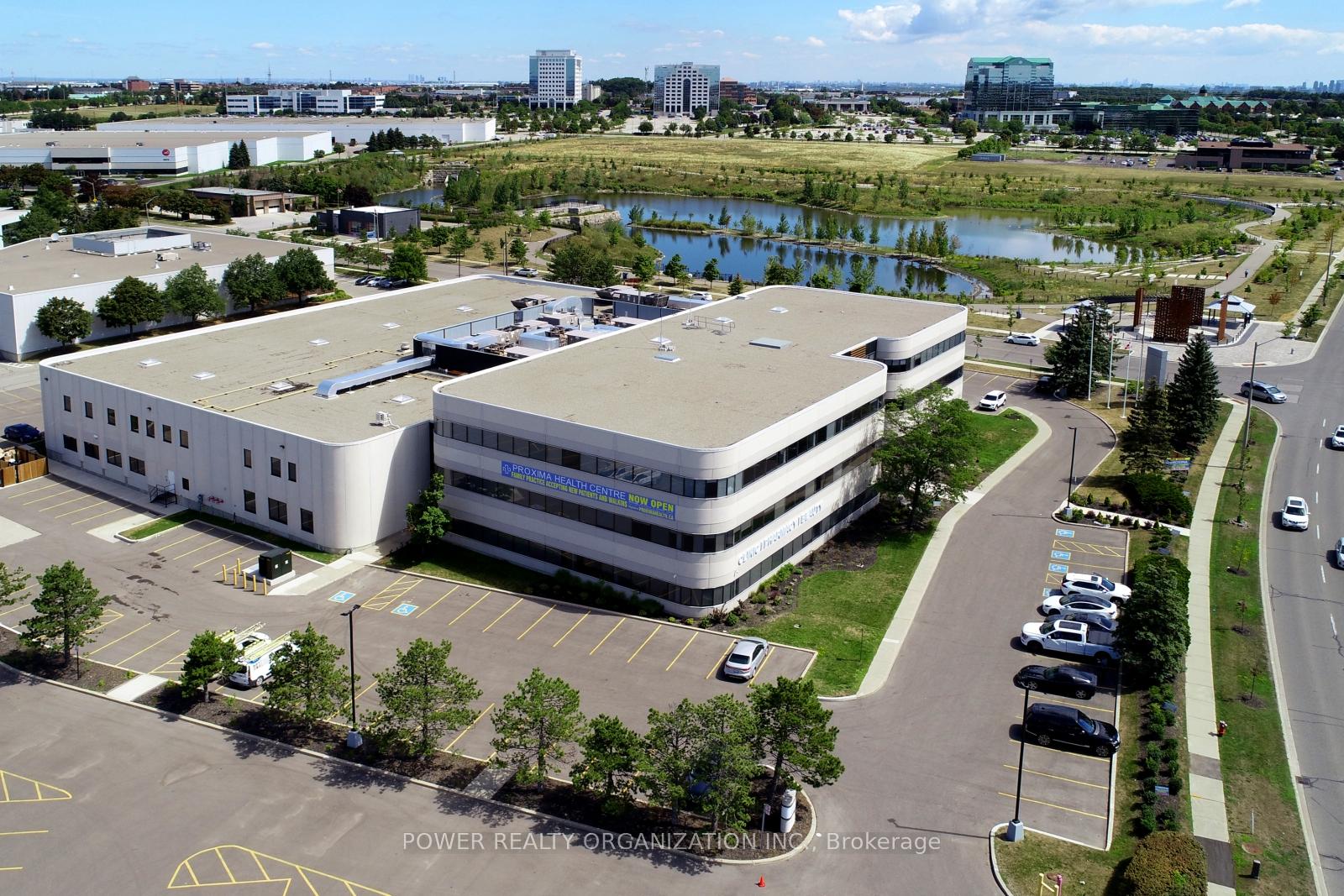
|
|
|
|
Price:
|
$1
|
|
Leased Price:
|
|
|
Taxes (2025):
|
$9
|
|
Maintenance Fee:
|
0
|
|
Address:
|
320 Matheson Boulevard , Mississauga, L5R 3R1, Peel
|
|
Main Intersection:
|
Matheson & Falbourne
|
|
Area:
|
Peel
|
|
Municipality:
|
Mississauga
|
|
Neighbourhood:
|
Gateway
|
|
Beds:
|
0
|
|
Baths:
|
0
|
|
Kitchens:
|
|
|
Lot Size:
|
|
|
Parking:
|
0
|
|
Business Type:
|
|
|
Building/Land Area:
|
8,451 (Square Feet)
|
|
Property Type:
|
Office
|
|
Listing Company:
|
POWER REALTY ORGANIZATION INC.
|
|
|
|
|
|

12 Photos
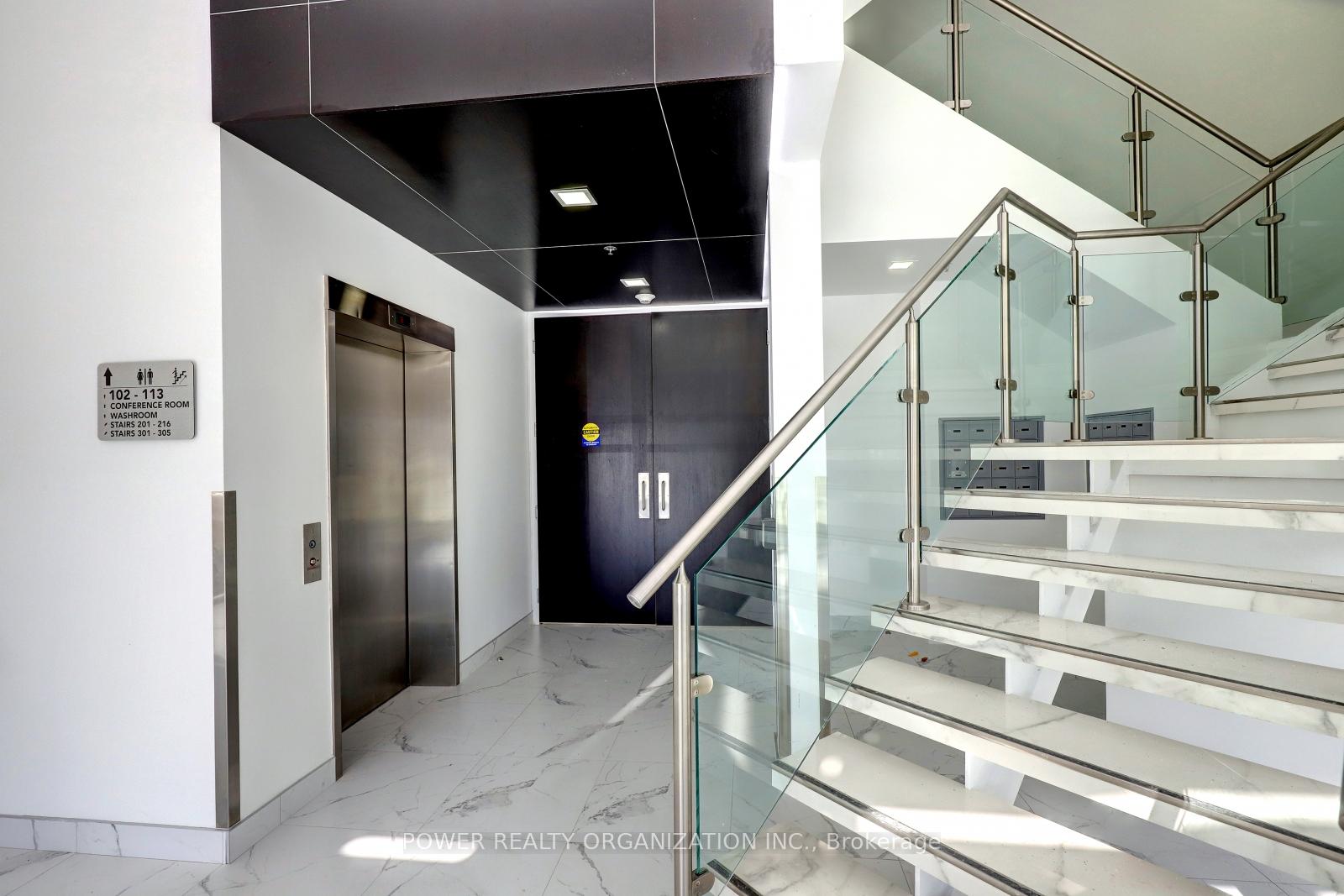
|
|
|
|
Price:
|
$1
|
|
Leased Price:
|
|
|
Taxes (2025):
|
$9
|
|
Maintenance Fee:
|
0
|
|
Address:
|
320 Matheson Boulevard , Mississauga, L5R 3R1, Peel
|
|
Main Intersection:
|
Matheson & Falbourne
|
|
Area:
|
Peel
|
|
Municipality:
|
Mississauga
|
|
Neighbourhood:
|
Gateway
|
|
Beds:
|
0
|
|
Baths:
|
0
|
|
Kitchens:
|
|
|
Lot Size:
|
|
|
Parking:
|
0
|
|
Business Type:
|
|
|
Building/Land Area:
|
5,986 (Square Feet)
|
|
Property Type:
|
Office
|
|
Listing Company:
|
POWER REALTY ORGANIZATION INC.
|
|
|
|
|
|

8 Photos
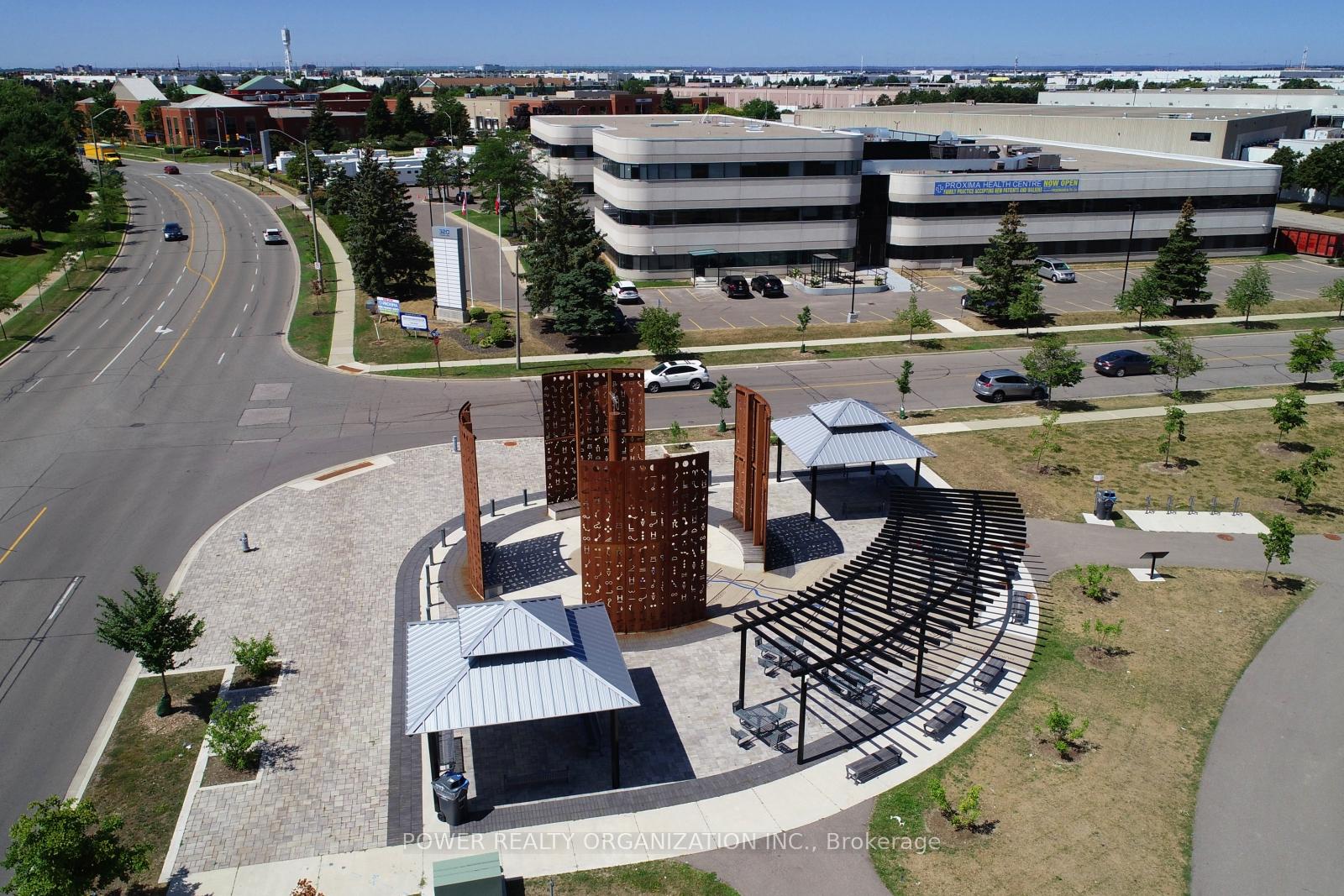
|
|
|
|
Price:
|
$1
|
|
Leased Price:
|
|
|
Taxes (2025):
|
$9
|
|
Maintenance Fee:
|
0
|
|
Address:
|
320 Matheson Boulevard , Mississauga, L5R 3R1, Peel
|
|
Main Intersection:
|
Matheson & Falbourne
|
|
Area:
|
Peel
|
|
Municipality:
|
Mississauga
|
|
Neighbourhood:
|
Gateway
|
|
Beds:
|
0
|
|
Baths:
|
0
|
|
Kitchens:
|
|
|
Lot Size:
|
|
|
Parking:
|
0
|
|
Business Type:
|
|
|
Building/Land Area:
|
2,018 (Square Feet)
|
|
Property Type:
|
Office
|
|
Listing Company:
|
POWER REALTY ORGANIZATION INC.
|
|
|
|
|
|

13 Photos
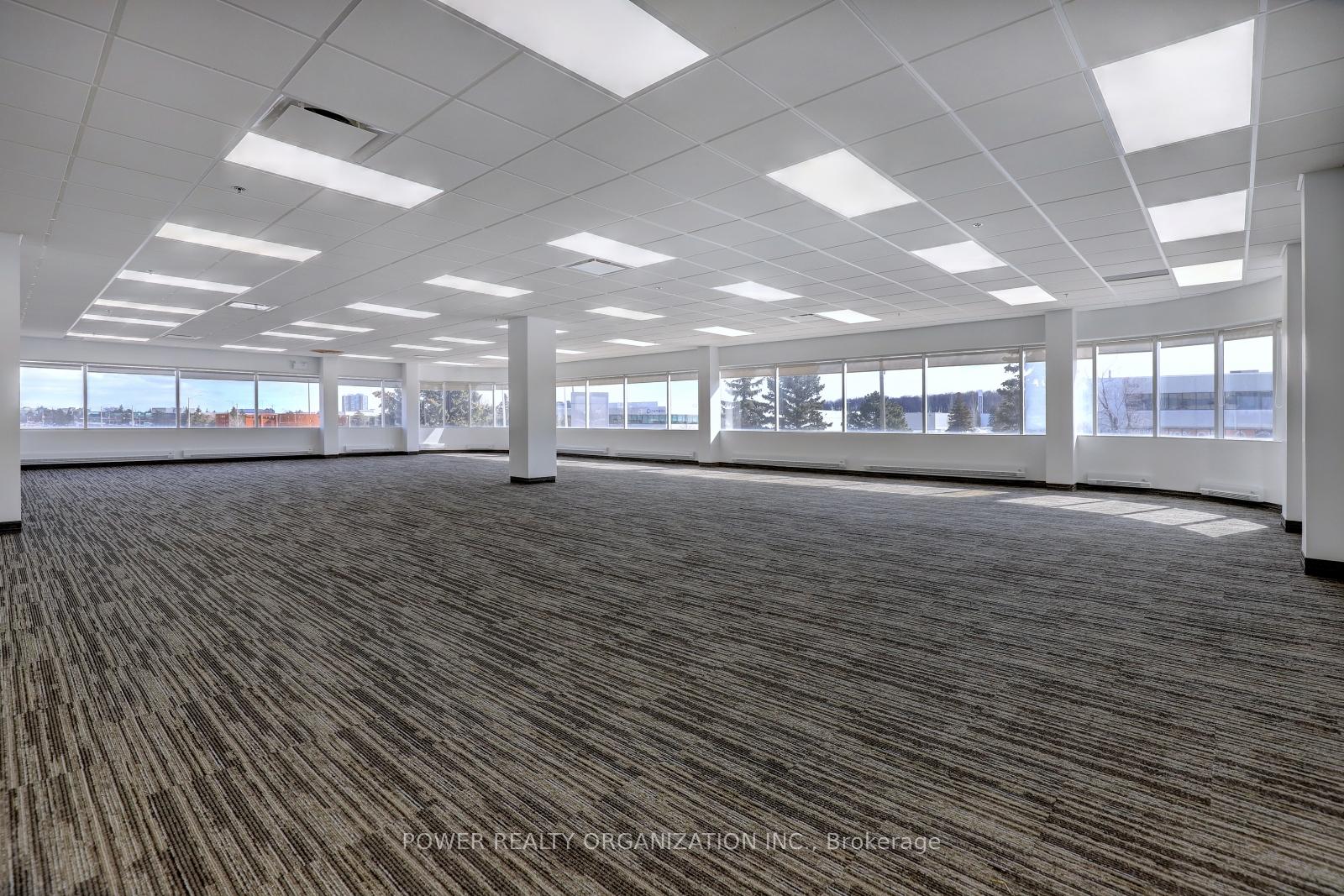
|
|
|
|
Price:
|
$1
|
|
Leased Price:
|
|
|
Taxes (2025):
|
$9
|
|
Maintenance Fee:
|
0
|
|
Address:
|
320 Matheson Boulevard , Mississauga, L5R 3R1, Peel
|
|
Main Intersection:
|
Matheson & Falbourne
|
|
Area:
|
Peel
|
|
Municipality:
|
Mississauga
|
|
Neighbourhood:
|
Gateway
|
|
Beds:
|
0
|
|
Baths:
|
0
|
|
Kitchens:
|
|
|
Lot Size:
|
|
|
Parking:
|
0
|
|
Business Type:
|
|
|
Building/Land Area:
|
4,702 (Square Feet)
|
|
Property Type:
|
Office
|
|
Listing Company:
|
POWER REALTY ORGANIZATION INC.
|
|
|
|
|
|

12 Photos
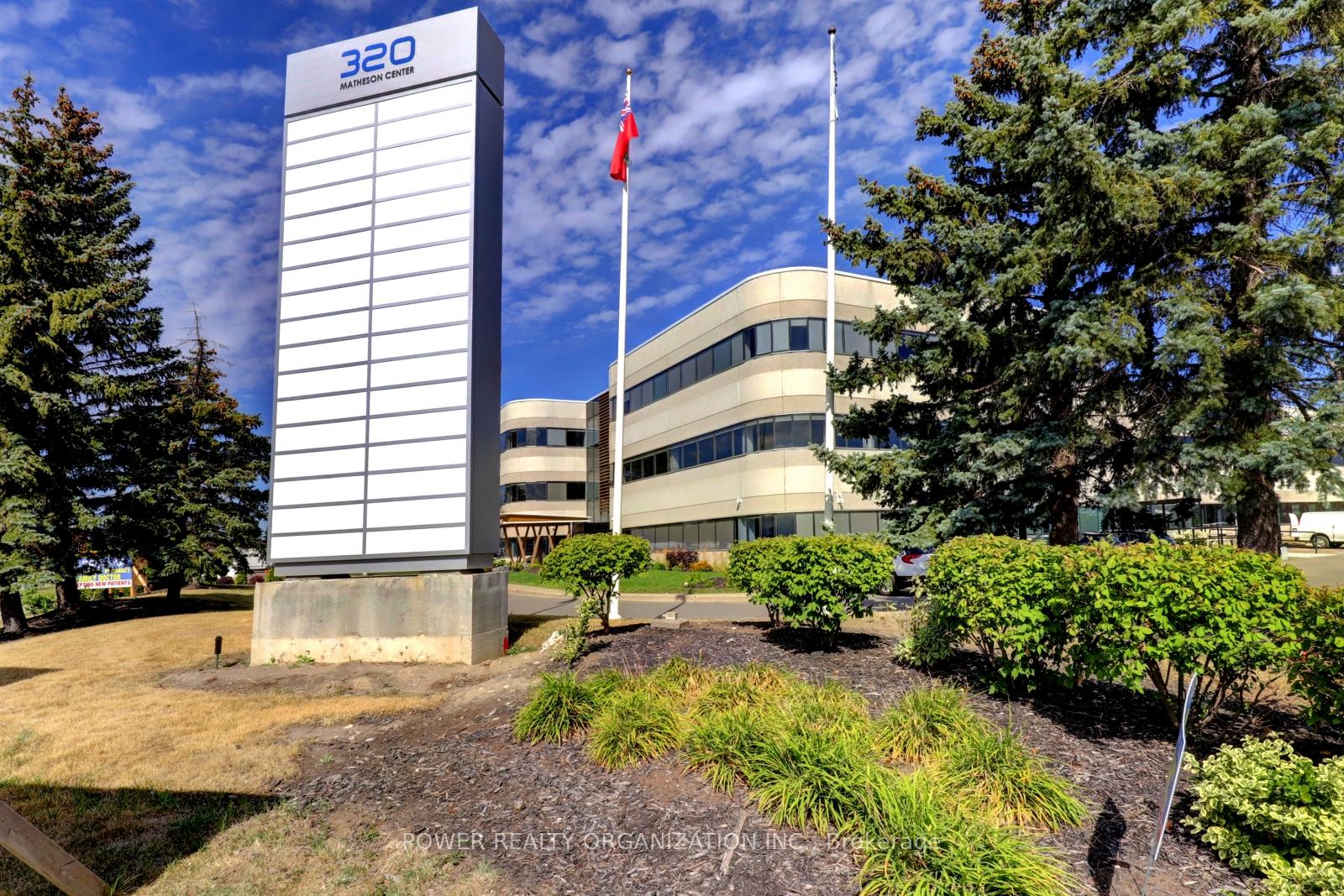
|
|
|
|
Price:
|
$1
|
|
Leased Price:
|
|
|
Taxes (2025):
|
$9
|
|
Maintenance Fee:
|
0
|
|
Address:
|
320 Matheson Boulevard , Mississauga, L5R 3R1, Peel
|
|
Main Intersection:
|
Matheson & Falbourne
|
|
Area:
|
Peel
|
|
Municipality:
|
Mississauga
|
|
Neighbourhood:
|
Gateway
|
|
Beds:
|
0
|
|
Baths:
|
0
|
|
Kitchens:
|
|
|
Lot Size:
|
|
|
Parking:
|
0
|
|
Business Type:
|
|
|
Building/Land Area:
|
6,720 (Square Feet)
|
|
Property Type:
|
Office
|
|
Listing Company:
|
POWER REALTY ORGANIZATION INC.
|
|
|
|
|
|

36 Photos
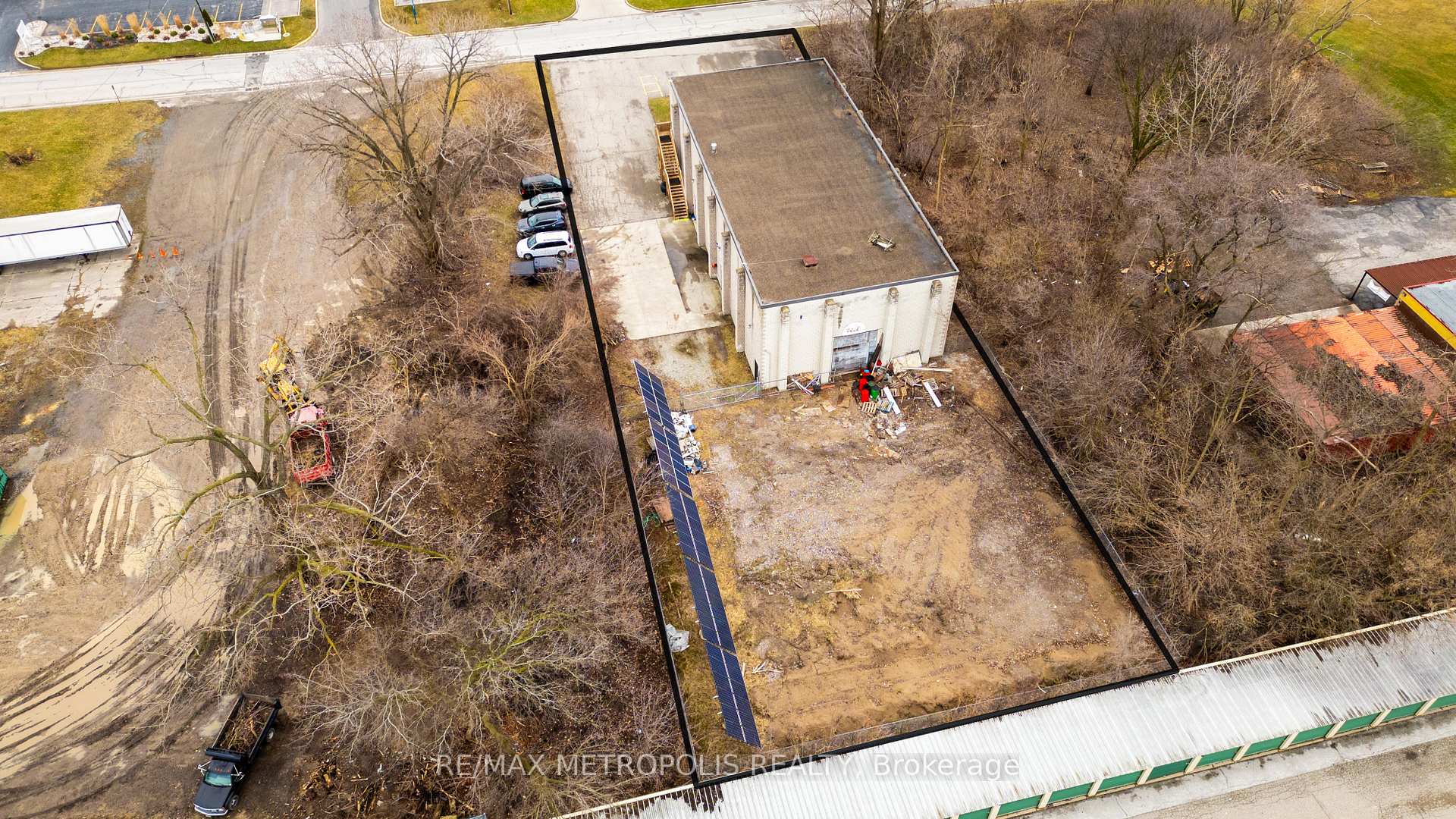
|
|
|
|
Price:
|
$1,499,900
|
|
Sold Price:
|
|
|
Taxes (2024):
|
$9,336
|
|
Maintenance Fee:
|
0
|
|
Address:
|
142 Kendall Street , Point Edward, N7V 4G5, Lambton
|
|
Main Intersection:
|
FRONT ST / KENDALL ST
|
|
Area:
|
Lambton
|
|
Municipality:
|
Point Edward
|
|
Neighbourhood:
|
Point Edward
|
|
Beds:
|
0
|
|
Baths:
|
2
|
|
Kitchens:
|
|
|
Lot Size:
|
|
|
Parking:
|
0
|
|
Business Type:
|
|
|
Building/Land Area:
|
12,000 (Square Feet)
|
|
Property Type:
|
Industrial
|
|
Listing Company:
|
RE/MAX METROPOLIS REALTY
|
|
|
|
|
|

11 Photos
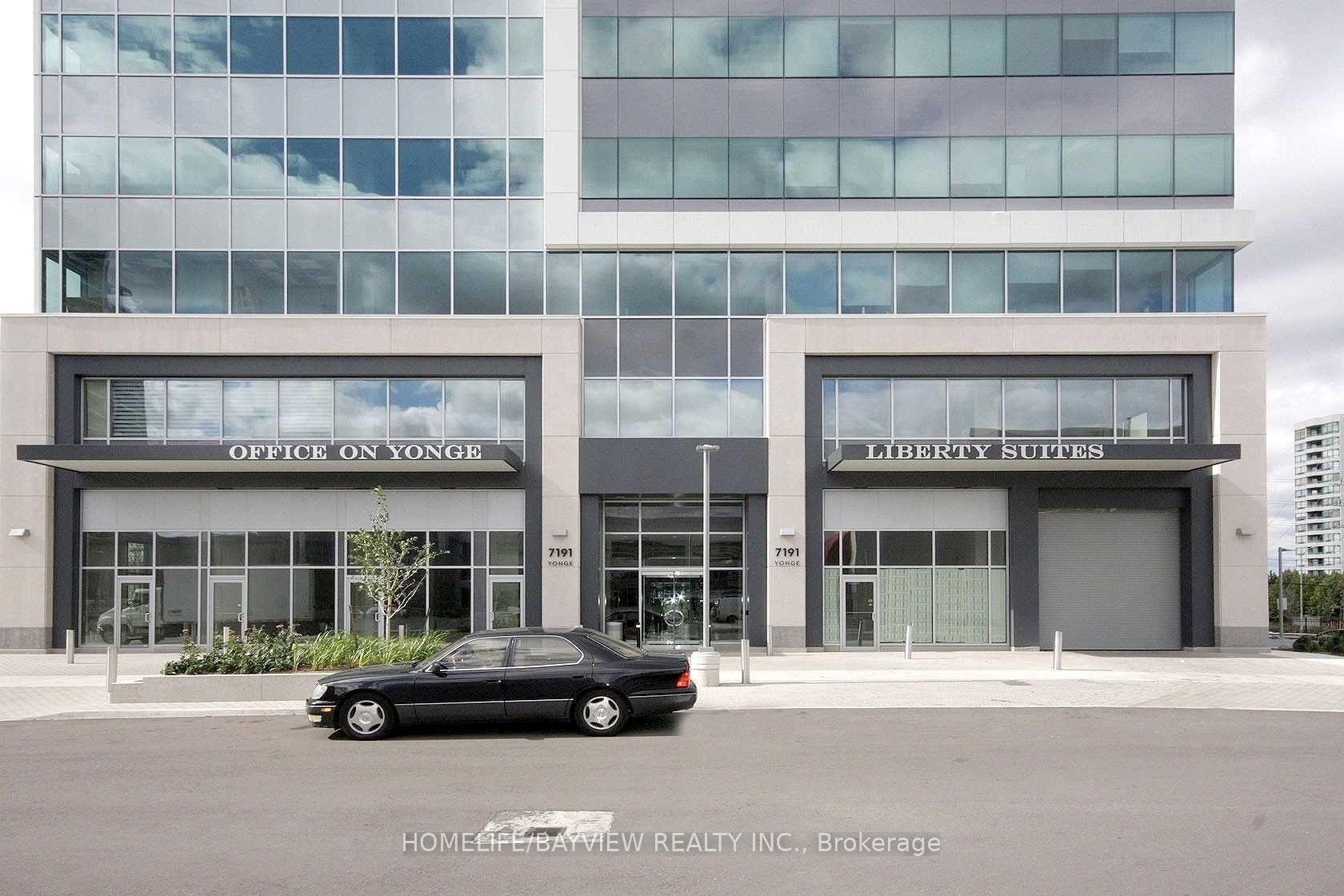
|
|
|
|
Price:
|
$3,500
|
|
Leased Price:
|
|
|
Taxes (2024):
|
|
|
Maintenance Fee:
|
0
|
|
Address:
|
7191 Yonge Street , Markham, L3T 0C4, York
|
|
Main Intersection:
|
Yonge And Steels
|
|
Area:
|
York
|
|
Municipality:
|
Markham
|
|
Neighbourhood:
|
Thornhill
|
|
Beds:
|
0
|
|
Baths:
|
0
|
|
Kitchens:
|
|
|
Lot Size:
|
|
|
Parking:
|
0
|
|
Business Type:
|
|
|
Building/Land Area:
|
880 (Sq Ft Divisible)
|
|
Property Type:
|
Office
|
|
Listing Company:
|
HOMELIFE/BAYVIEW REALTY INC.
|
|
|
|
|
|

3 Photos
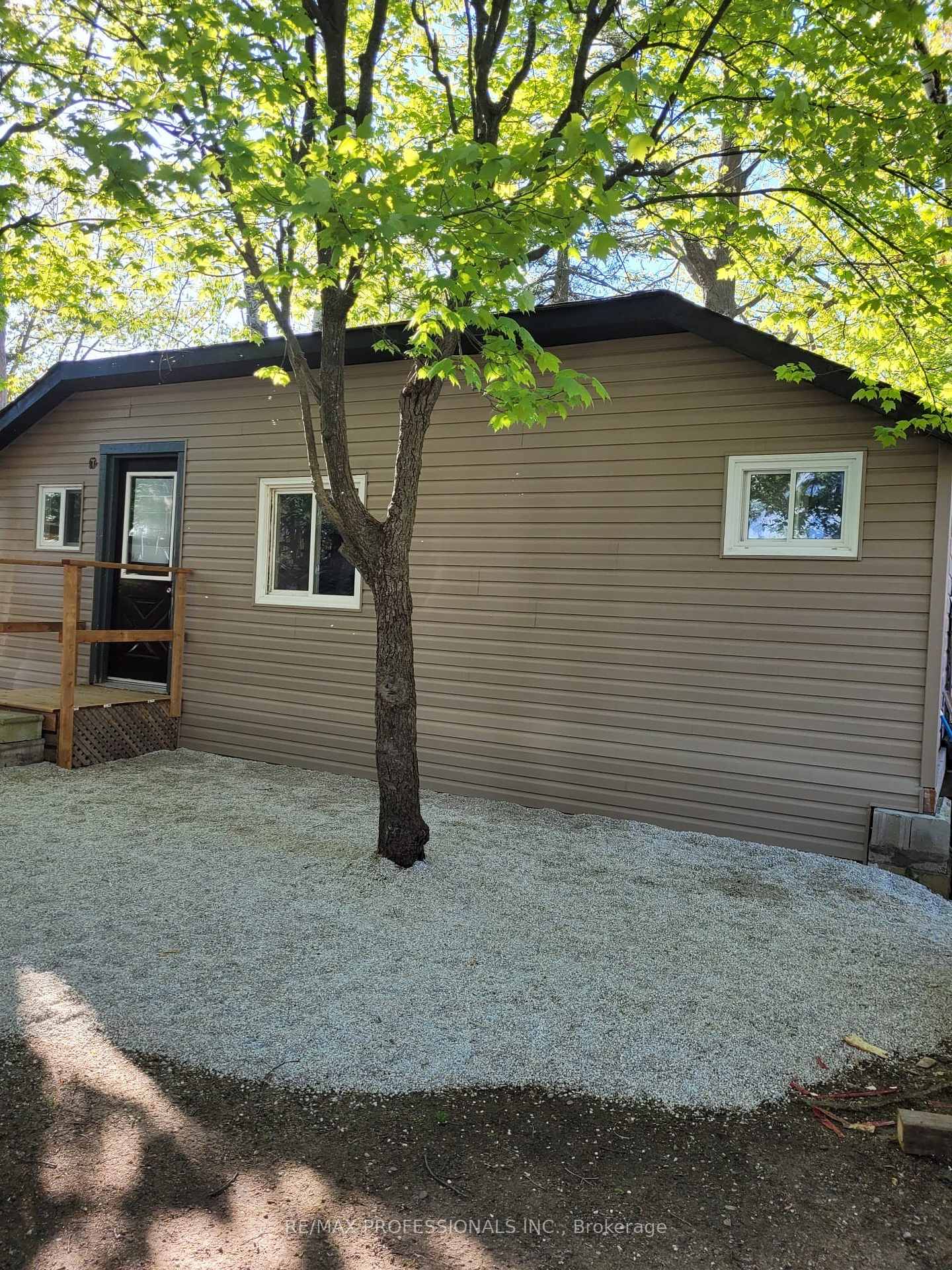
|
|
|
|
Price:
|
$890,000
|
|
Sold Price:
|
|
|
Taxes (2025):
|
$4,381
|
|
Maintenance Fee:
|
0
|
|
Address:
|
63 Beck Street , Wasaga Beach, L9Z 2K9, Simcoe
|
|
Main Intersection:
|
Main St & Stonebridge Blvd
|
|
Area:
|
Simcoe
|
|
Municipality:
|
Wasaga Beach
|
|
Neighbourhood:
|
Wasaga Beach
|
|
Beds:
|
0
|
|
Baths:
|
1
|
|
Kitchens:
|
|
|
Lot Size:
|
|
|
Parking:
|
8
|
|
Business Type:
|
|
|
Building/Land Area:
|
50,125 (Square Feet)
|
|
Property Type:
|
Investment
|
|
Listing Company:
|
RE/MAX PROFESSIONALS INC.
|
|
|
|
|
|

31 Photos
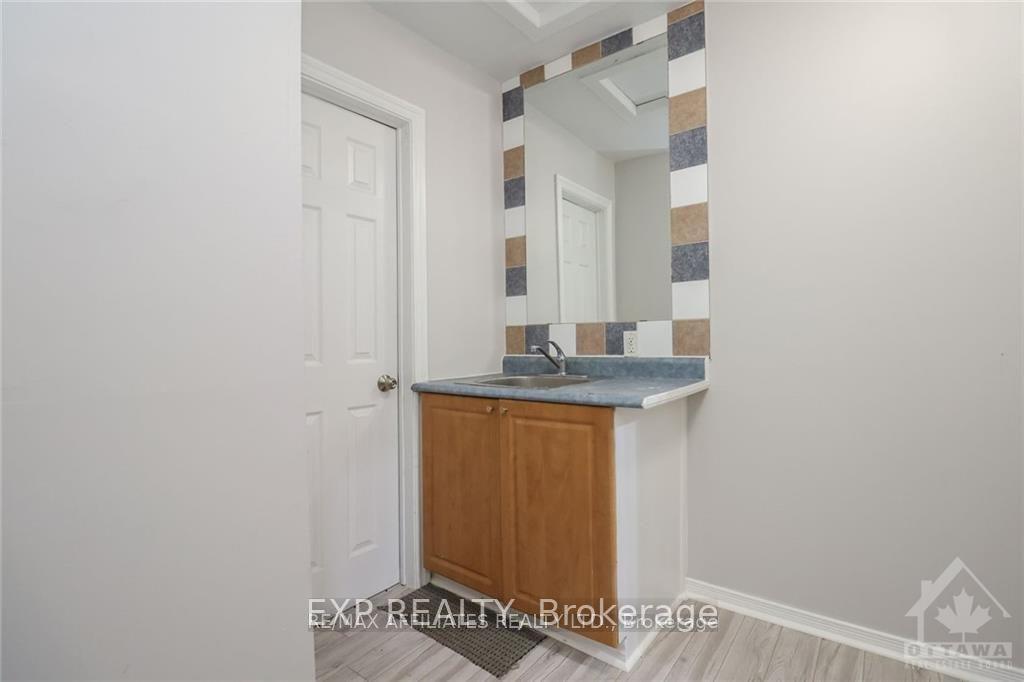
|
|
|
|
Price:
|
$1,249,000
|
|
Sold Price:
|
|
|
Taxes (2024):
|
$9,874
|
|
Maintenance Fee:
|
0
|
|
Address:
|
549 GLADSTONE Avenue , Ottawa Centre, K1R 5N9, Ottawa
|
|
Main Intersection:
|
North-East corner of Gladstone Ave and Bay St
|
|
Area:
|
Ottawa
|
|
Municipality:
|
Ottawa Centre
|
|
Neighbourhood:
|
4103 - Ottawa Centre
|
|
Beds:
|
0
|
|
Baths:
|
0
|
|
Kitchens:
|
|
|
Lot Size:
|
15 x 62 For Sale(Feet)
|
|
Parking:
|
4
|
|
Business Type:
|
|
|
Building/Land Area:
|
3,600 (Square Feet)
|
|
Property Type:
|
Commercial Retail
|
|
Listing Company:
|
EXP REALTY
|
|
|
|
|
|

9 Photos
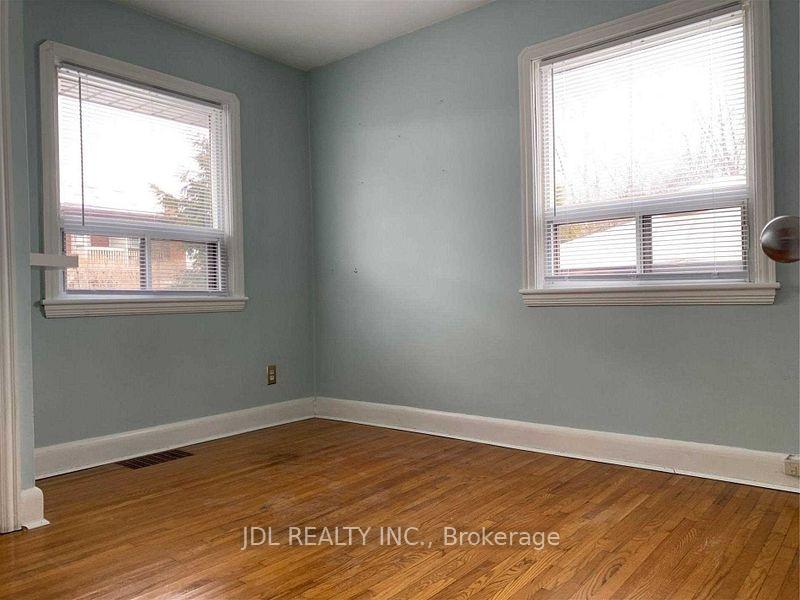
|
|
|
|
Price:
|
$2,700
|
|
Leased Price:
|
|
|
Taxes (0):
|
|
|
Maintenance Fee:
|
0
|
|
Address:
|
317 Parkdale Avenue , Hamilton, L8K 3P9, Hamilton
|
|
Main Intersection:
|
Parkdale and King St E
|
|
Area:
|
Hamilton
|
|
Municipality:
|
Hamilton
|
|
Neighbourhood:
|
Glenview
|
|
Beds:
|
2
|
|
Baths:
|
2
|
|
Kitchens:
|
|
|
Lot Size:
|
|
|
Parking:
|
4
|
|
Property Style:
|
Bungalow
|
|
Building/Land Area:
|
0
|
|
Property Type:
|
Detached
|
|
Listing Company:
|
JDL REALTY INC.
|
|
|
|
|
|

9 Photos

|
|
|
|
Price:
|
$2,700
|
|
Leased Price:
|
|
|
Taxes (0):
|
|
|
Maintenance Fee:
|
0
|
|
Address:
|
317 Parkdale Avenue , Hamilton, L8K 3P9, Hamilton
|
|
Main Intersection:
|
King St and Parkdale
|
|
Area:
|
Hamilton
|
|
Municipality:
|
Hamilton
|
|
Neighbourhood:
|
Glenview
|
|
Beds:
|
2
|
|
Baths:
|
2
|
|
Kitchens:
|
|
|
Lot Size:
|
|
|
Parking:
|
4
|
|
Property Style:
|
Bungalow
|
|
Building/Land Area:
|
0
|
|
Property Type:
|
Detached
|
|
Listing Company:
|
JDL REALTY INC.
|
|
|
|
|
|

24 Photos
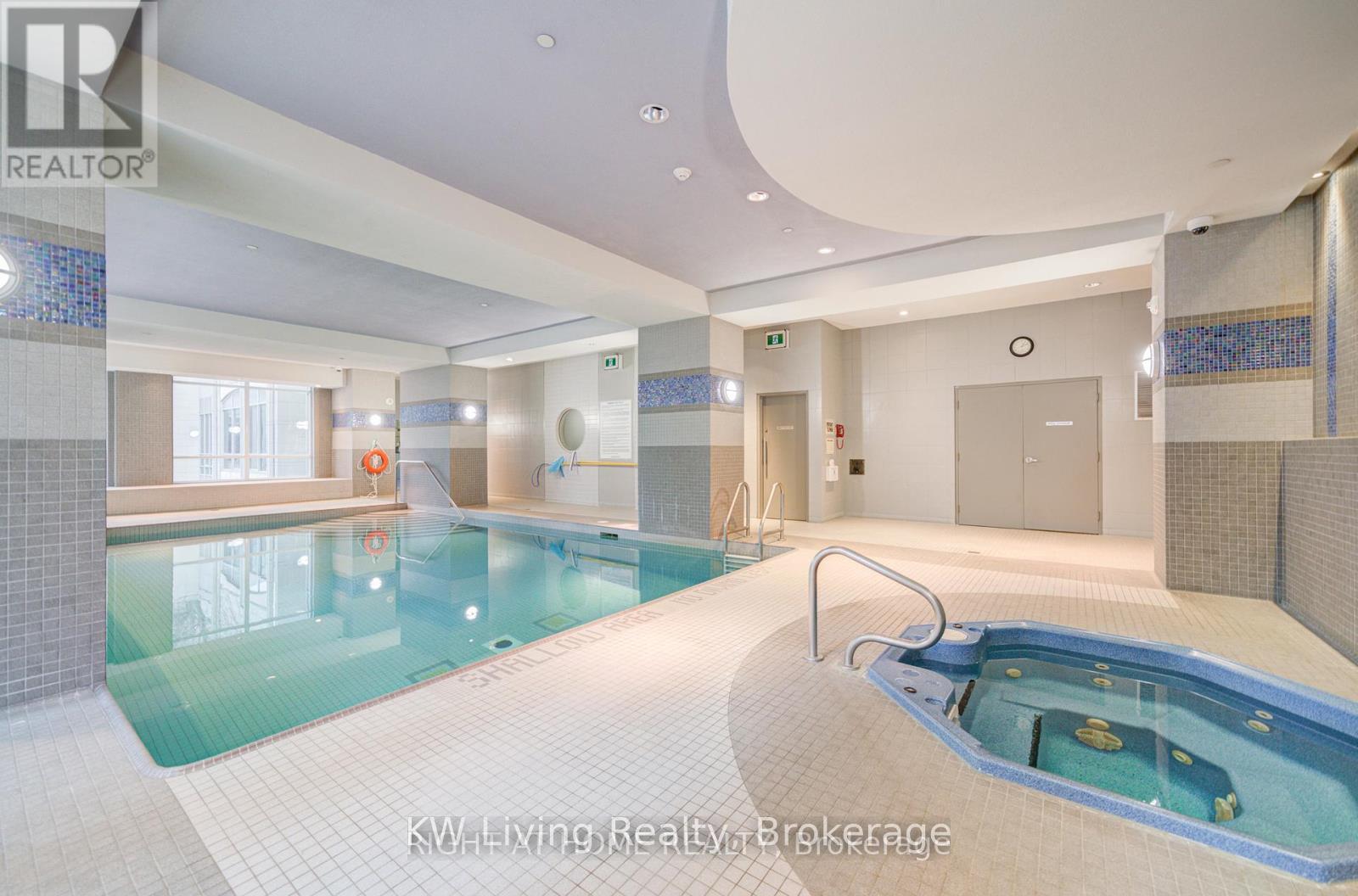
|
|
|
|
Price:
|
$2,000
|
|
Leased Price:
|
|
|
Taxes (0):
|
|
|
Maintenance Fee:
|
0
|
|
Address:
|
763 Bay Street , Toronto, M5G 2R3, Toronto
|
|
Main Intersection:
|
Bay/College
|
|
Area:
|
Toronto
|
|
Municipality:
|
Toronto C01
|
|
Neighbourhood:
|
Bay Street Corridor
|
|
Beds:
|
0
|
|
Baths:
|
1
|
|
Kitchens:
|
|
|
Lot Size:
|
|
|
Parking:
|
0
|
|
Business Type:
|
Bachelor/Studio
|
|
Building/Land Area:
|
0
|
|
Property Type:
|
Condo Apartment
|
|
Listing Company:
|
KW Living Realty
|
|
|
|
|
|

11 Photos
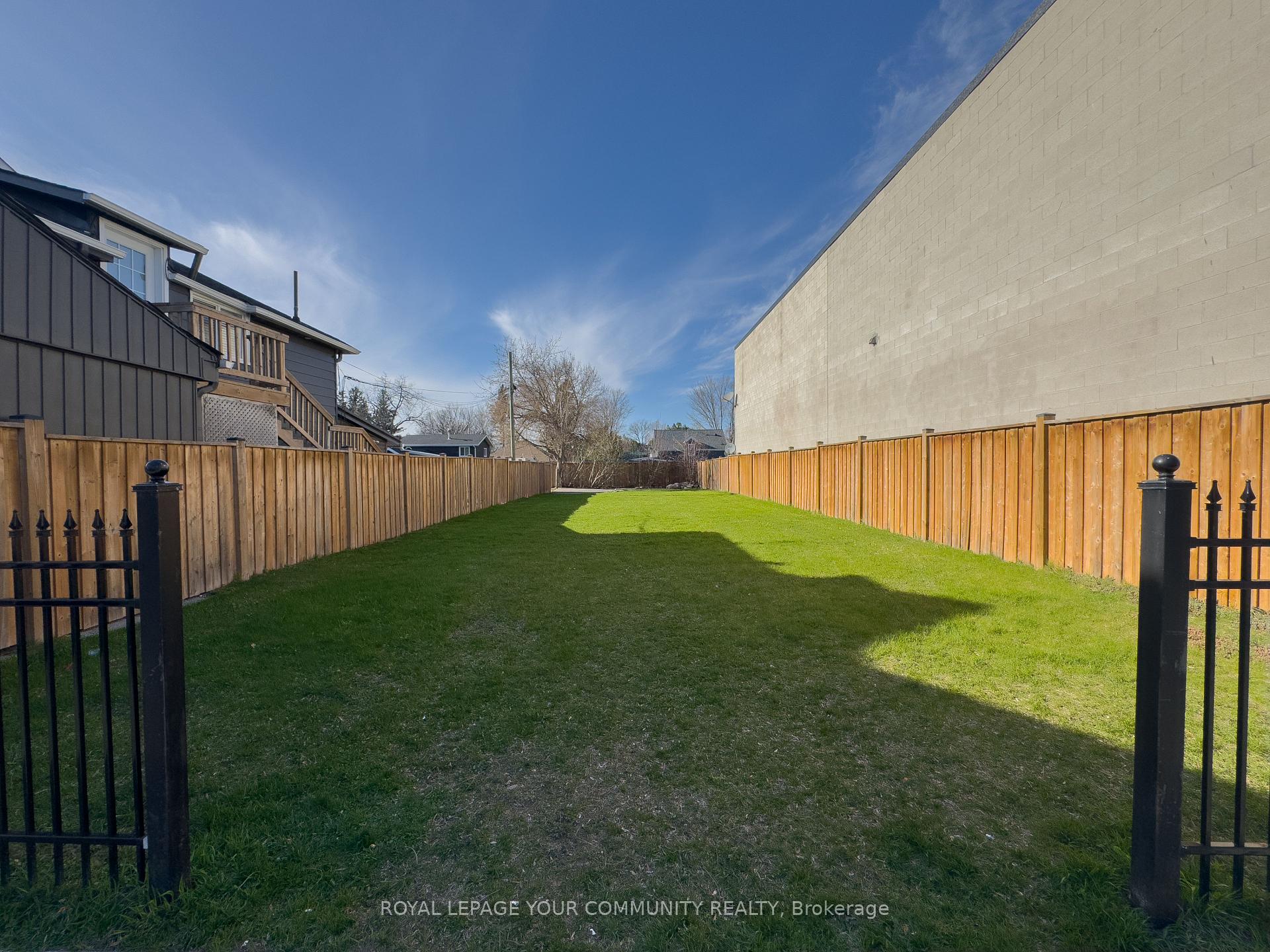
|
|
|
|
Price:
|
$499,000
|
|
Sold Price:
|
|
|
Taxes (2025):
|
$4,811
|
|
Maintenance Fee:
|
0
|
|
Address:
|
934 Lake Drive , Georgina, L0E 1L0, York
|
|
Main Intersection:
|
Dalton Road & Lake Drive
|
|
Area:
|
York
|
|
Municipality:
|
Georgina
|
|
Neighbourhood:
|
Sutton & Jackson's Point
|
|
Beds:
|
0
|
|
Baths:
|
0
|
|
Kitchens:
|
|
|
Lot Size:
|
|
|
Parking:
|
0
|
|
Business Type:
|
|
|
Building/Land Area:
|
4,323 (Square Feet)
|
|
Property Type:
|
Land
|
|
Listing Company:
|
ROYAL LEPAGE YOUR COMMUNITY REALTY
|
|
|
|
|
|

21 Photos
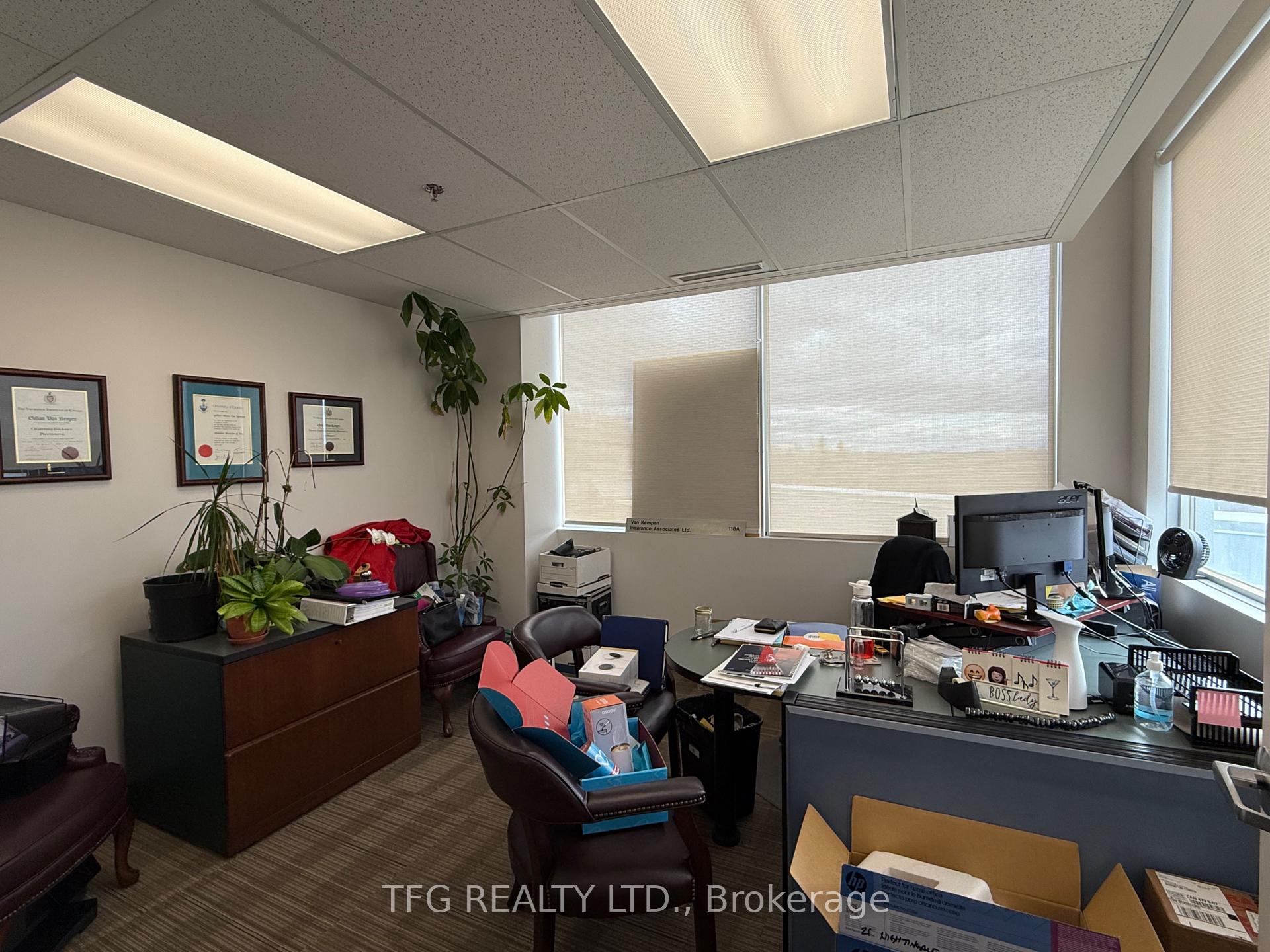
|
|
|
|
Price:
|
$11
|
|
Sold Price:
|
|
|
Taxes (2025):
|
$22
|
|
Maintenance Fee:
|
0
|
|
Address:
|
1 Rossland Road , Ajax, L1Z 1Z2, Durham
|
|
Main Intersection:
|
Rossland/Harwood
|
|
Area:
|
Durham
|
|
Municipality:
|
Ajax
|
|
Neighbourhood:
|
Central West
|
|
Beds:
|
0
|
|
Baths:
|
1
|
|
Kitchens:
|
|
|
Lot Size:
|
|
|
Parking:
|
0
|
|
Business Type:
|
|
|
Building/Land Area:
|
3,715 (Square Feet)
|
|
Property Type:
|
Commercial Retail
|
|
Listing Company:
|
TFG REALTY LTD.
|
|
|
|
|
|

34 Photos
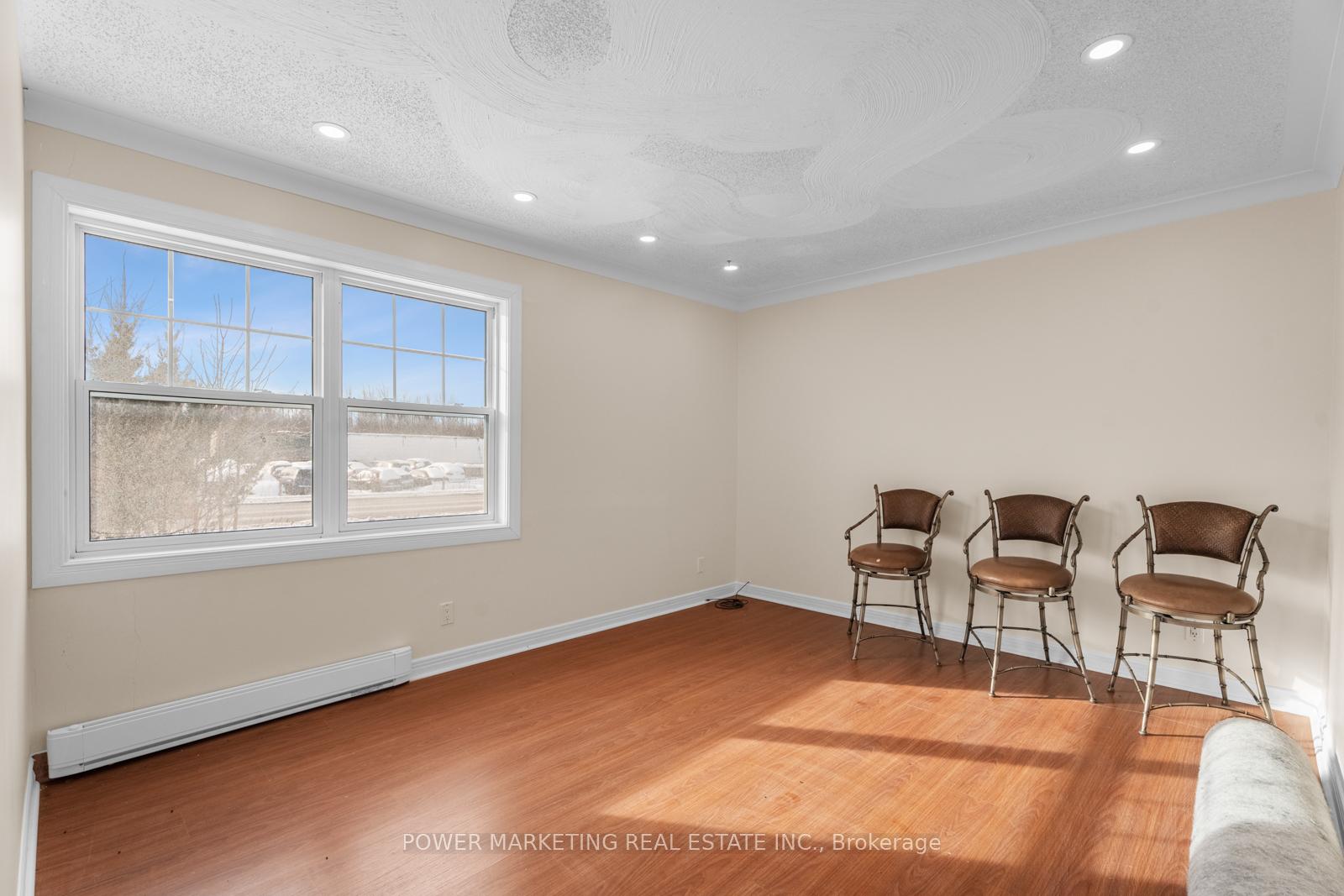
|
|
|
|
Price:
|
$759,000
|
|
Sold Price:
|
|
|
Taxes (2024):
|
$2,514
|
|
Maintenance Fee:
|
0
|
|
Address:
|
5409 BOUNDARY Road , Orleans - Cumberland and Area, K4B 1P6, Ottawa
|
|
Main Intersection:
|
From ON-417 E, take exit 96 for Ottawa Road 41 toward Metcalfe/Russell/Carlsbad Springs, right on Bo
|
|
Area:
|
Ottawa
|
|
Municipality:
|
Orleans - Cumberland and Area
|
|
Neighbourhood:
|
1109 - Vars & Area
|
|
Beds:
|
0
|
|
Baths:
|
2
|
|
Kitchens:
|
|
|
Lot Size:
|
24 x 417 For Sale(Feet)
|
|
Parking:
|
3
|
|
Business Type:
|
|
|
Building/Land Area:
|
1 (Acres)
|
|
Property Type:
|
Land
|
|
Listing Company:
|
POWER MARKETING REAL ESTATE INC.
|
|
|
|
|
|

14 Photos

|
|
|
|
Price:
|
$18
|
|
Leased Price:
|
|
|
Taxes (2024):
|
$7,656
|
|
Maintenance Fee:
|
0
|
|
Address:
|
563 Edward Avenue , Richmond Hill, L4C 9W7, York
|
|
Main Intersection:
|
Elgin Mills & Bayview
|
|
Area:
|
York
|
|
Municipality:
|
Richmond Hill
|
|
Neighbourhood:
|
Devonsleigh
|
|
Beds:
|
0
|
|
Baths:
|
1
|
|
Kitchens:
|
|
|
Lot Size:
|
|
|
Parking:
|
0
|
|
Business Type:
|
|
|
Building/Land Area:
|
2,727 (Square Feet)
|
|
Property Type:
|
Industrial
|
|
Listing Company:
|
HOMELIFE LANDMARK REALTY INC.
|
|
|
|
|
|

23 Photos
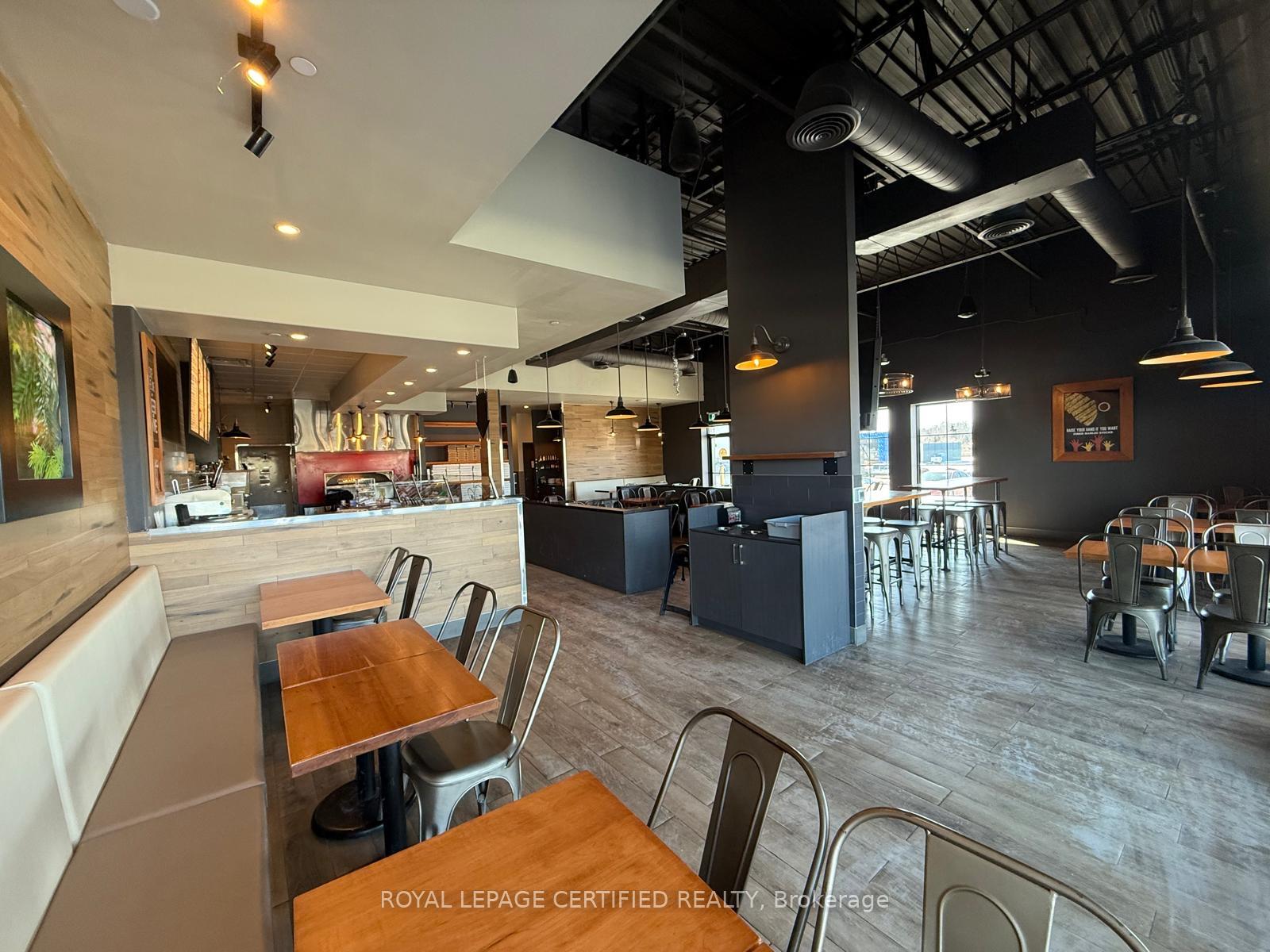
|
|
|
|
Price:
|
$415,000
|
|
Sold Price:
|
|
|
Taxes (2024):
|
|
|
Maintenance Fee:
|
0
|
|
Address:
|
305 North Front Street , Belleville, K8P 3C3, Hastings
|
|
Main Intersection:
|
FRONT ST & BELL BLVD
|
|
Area:
|
Hastings
|
|
Municipality:
|
Belleville
|
|
Neighbourhood:
|
Belleville Ward
|
|
Beds:
|
0
|
|
Baths:
|
4
|
|
Kitchens:
|
|
|
Lot Size:
|
|
|
Parking:
|
0
|
|
Business Type:
|
|
|
Building/Land Area:
|
3,000 (Square Feet)
|
|
Property Type:
|
Sale Of Business
|
|
Listing Company:
|
ROYAL LEPAGE CERTIFIED REALTY
|
|
|
|
|
|

29 Photos
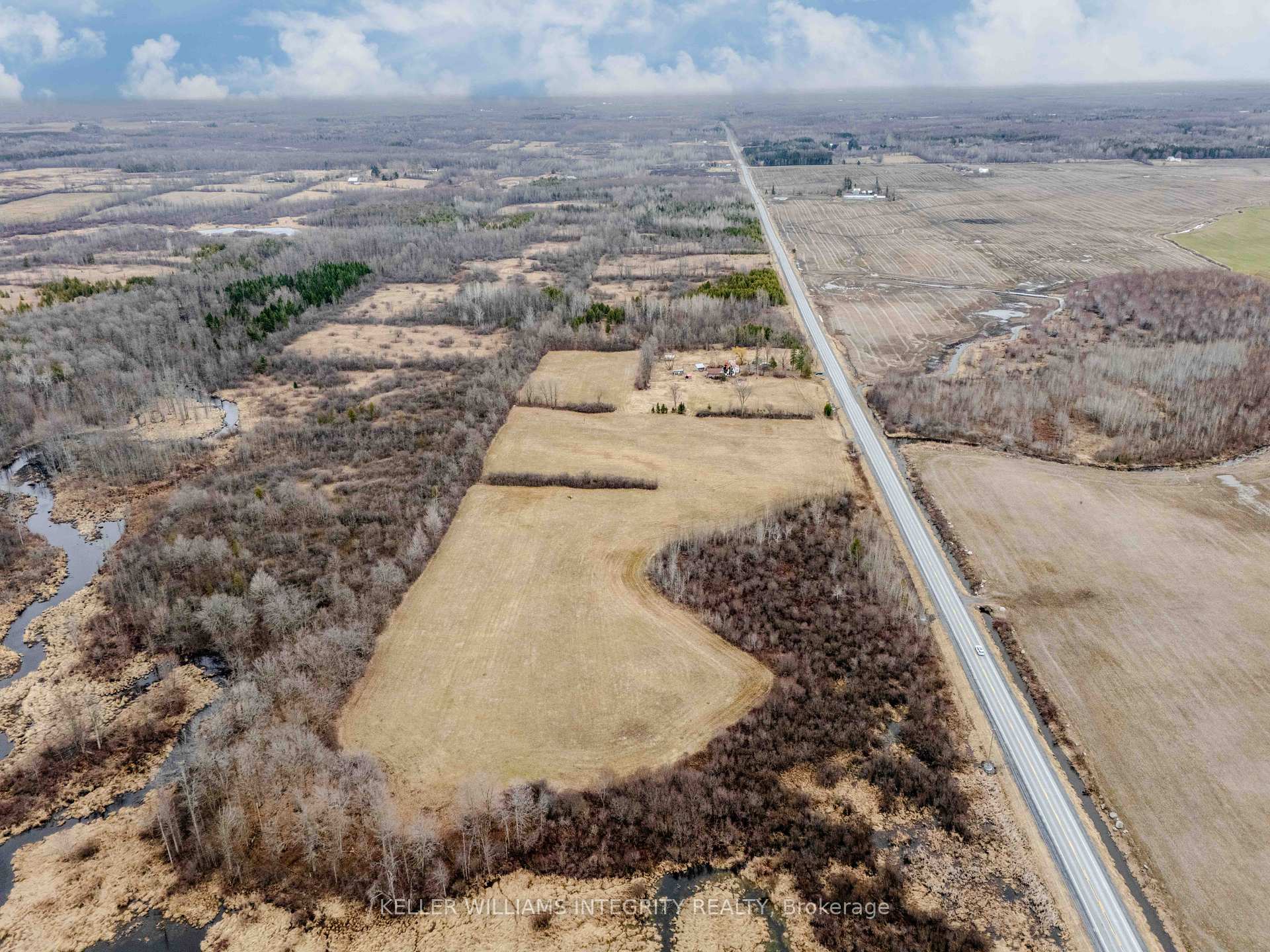
|
|
|
|
Price:
|
$325,000
|
|
Sold Price:
|
|
|
Taxes (2024):
|
$5,246
|
|
Maintenance Fee:
|
0
|
|
Address:
|
2025 County Rd 30 Road , North Glengarry, K0C 1A0, Stormont, Dundas
|
|
Main Intersection:
|
County Rd 30 and County Rd 22
|
|
Area:
|
Stormont, Dundas and Glengarry
|
|
Municipality:
|
North Glengarry
|
|
Neighbourhood:
|
720 - North Glengarry (Kenyon) Twp
|
|
Beds:
|
0
|
|
Baths:
|
0
|
|
Kitchens:
|
|
|
Lot Size:
|
|
|
Parking:
|
0
|
|
Business Type:
|
|
|
Building/Land Area:
|
64 (Acres)
|
|
Property Type:
|
Farm
|
|
Listing Company:
|
KELLER WILLIAMS INTEGRITY REALTY
|
|
|
|
|
|

7 Photos
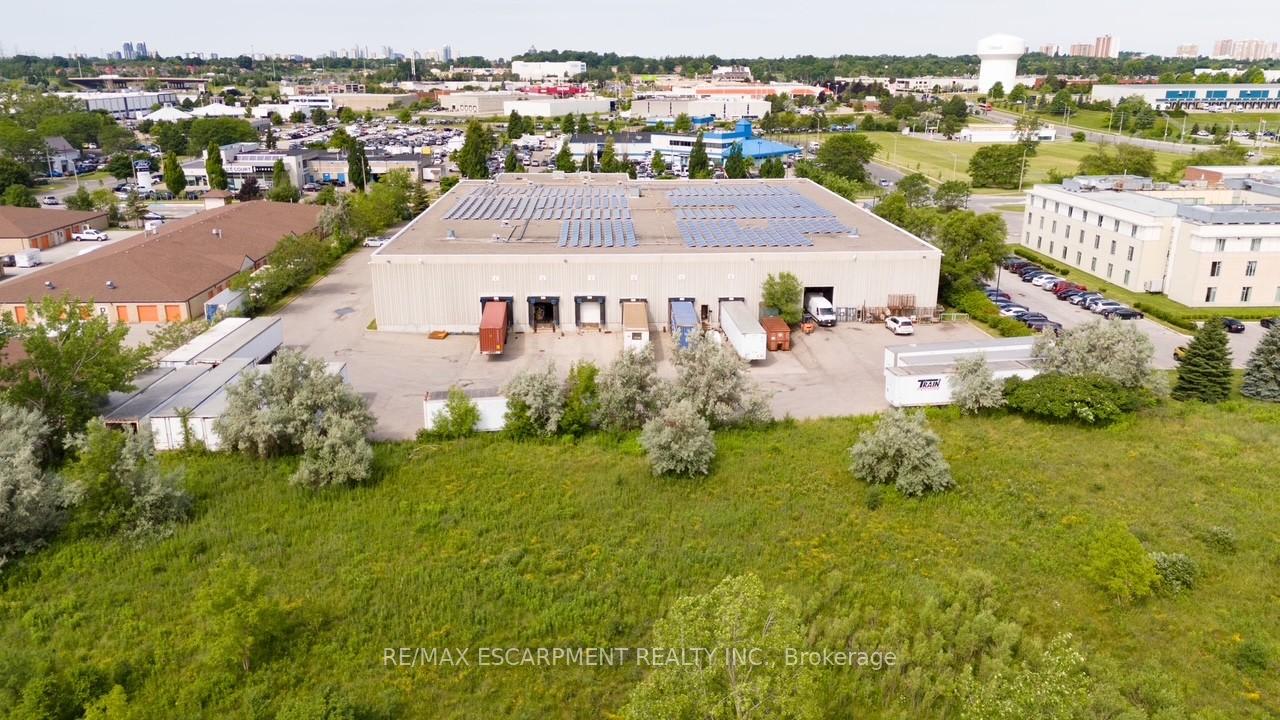
|
|
|
|
Price:
|
$27,000,000
|
|
Sold Price:
|
|
|
Taxes (2025):
|
$140,075
|
|
Maintenance Fee:
|
0
|
|
Address:
|
541 Conlins Road , Toronto, M1B 5S1, Toronto
|
|
Main Intersection:
|
Sheppard Ave E & Conlins Road
|
|
Area:
|
Toronto
|
|
Municipality:
|
Toronto E10
|
|
Neighbourhood:
|
Highland Creek
|
|
Beds:
|
0
|
|
Baths:
|
0
|
|
Kitchens:
|
|
|
Lot Size:
|
|
|
Parking:
|
0
|
|
Business Type:
|
|
|
Building/Land Area:
|
63,000 (Square Feet)
|
|
Property Type:
|
Industrial
|
|
Listing Company:
|
RE/MAX ESCARPMENT REALTY INC.
|
|
|
|
|
|
|
|