 |
| Manoj Atri |
| Sales Representative |
| Re/Max Hallmark Realty Ltd., Brokerage |
| Independently owned and operated. |
| Manoj@ManojAtri.com |
|
![header]() Search by Toronto Map
Search by Toronto Map
Hide Map
|
|
|
|
Area:
|
|
|
|
Municipality:
|
|
|
Neighbourhood:
|
|

|
Area:
|
|
|
|
Municipality:
|
|
|
Neighbourhood:
|
|
|
Property Type:
|
|
|
Price Range:
|
|
|
Minimum Bed:
|
|
|
Minimum Bath:
|
|
|
Minimum Kitchen:
|
|
|
Show:
|
|
|
Page Size:
|
|
|
MLS® ID:
|
|
|
|
|
lnkbtSearch
Listings Match Your Search.
Listings Match Your Search. Only Listings Showing.
There Are Additional Listings Available, To View
Click HereClick Here.
|
|

45 Photos
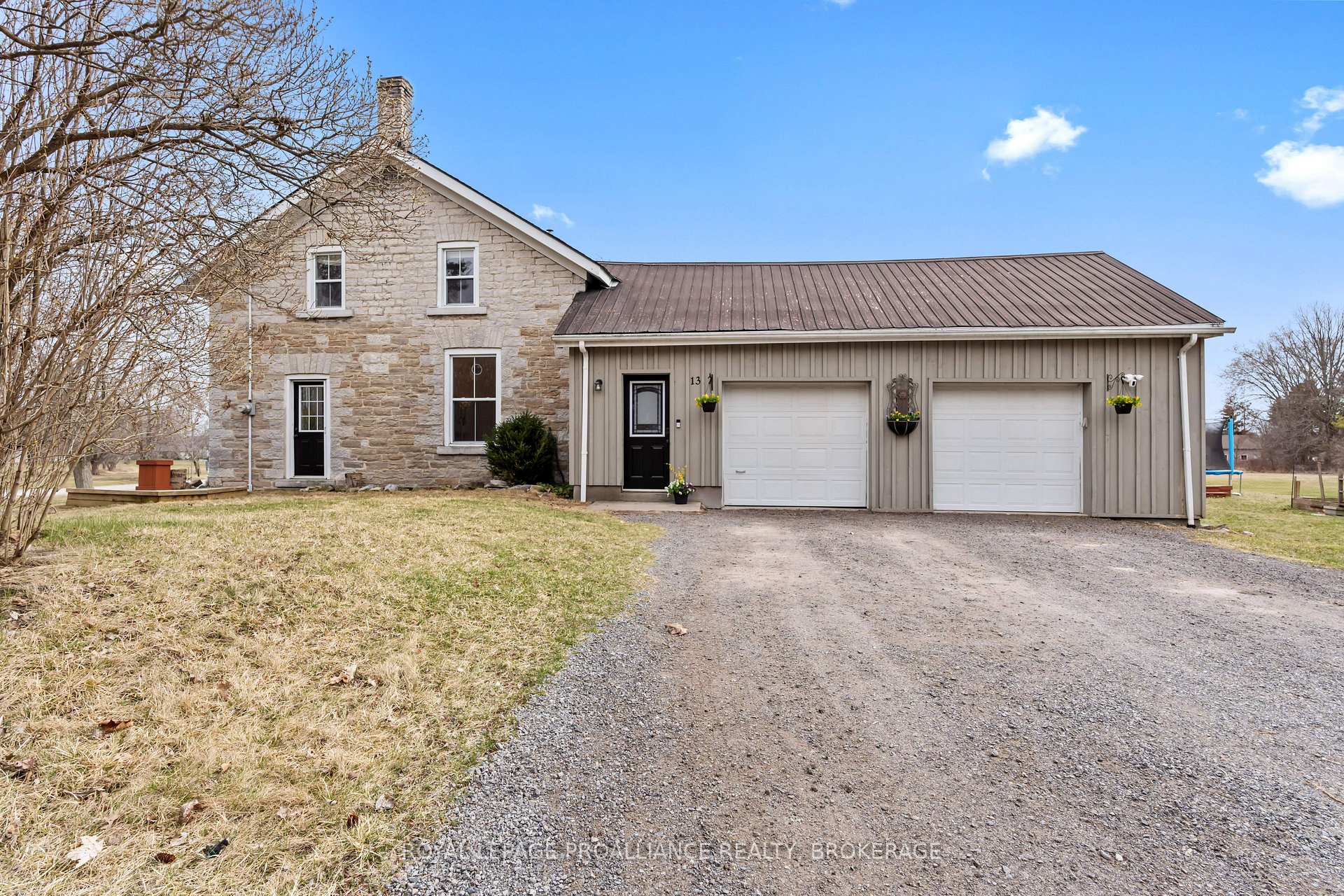
|
|
|
|
Price:
|
$759,900
|
|
Sold Price:
|
|
|
Taxes (2024):
|
$6,742
|
|
Maintenance Fee:
|
0
|
|
Address:
|
13 Aragon Road , Kingston, K0H 1S0, Frontenac
|
|
Main Intersection:
|
Battersea Road/Aragon Road
|
|
Area:
|
Frontenac
|
|
Municipality:
|
Kingston
|
|
Neighbourhood:
|
44 - City North of 401
|
|
Beds:
|
3
|
|
Baths:
|
2
|
|
Kitchens:
|
|
|
Lot Size:
|
|
|
Parking:
|
10
|
|
Property Style:
|
1 1/2 Storey
|
|
Building/Land Area:
|
0
|
|
Property Type:
|
Detached
|
|
Listing Company:
|
ROYAL LEPAGE PROALLIANCE REALTY, BROKERAGE
|
|
|
|
|
|

38 Photos
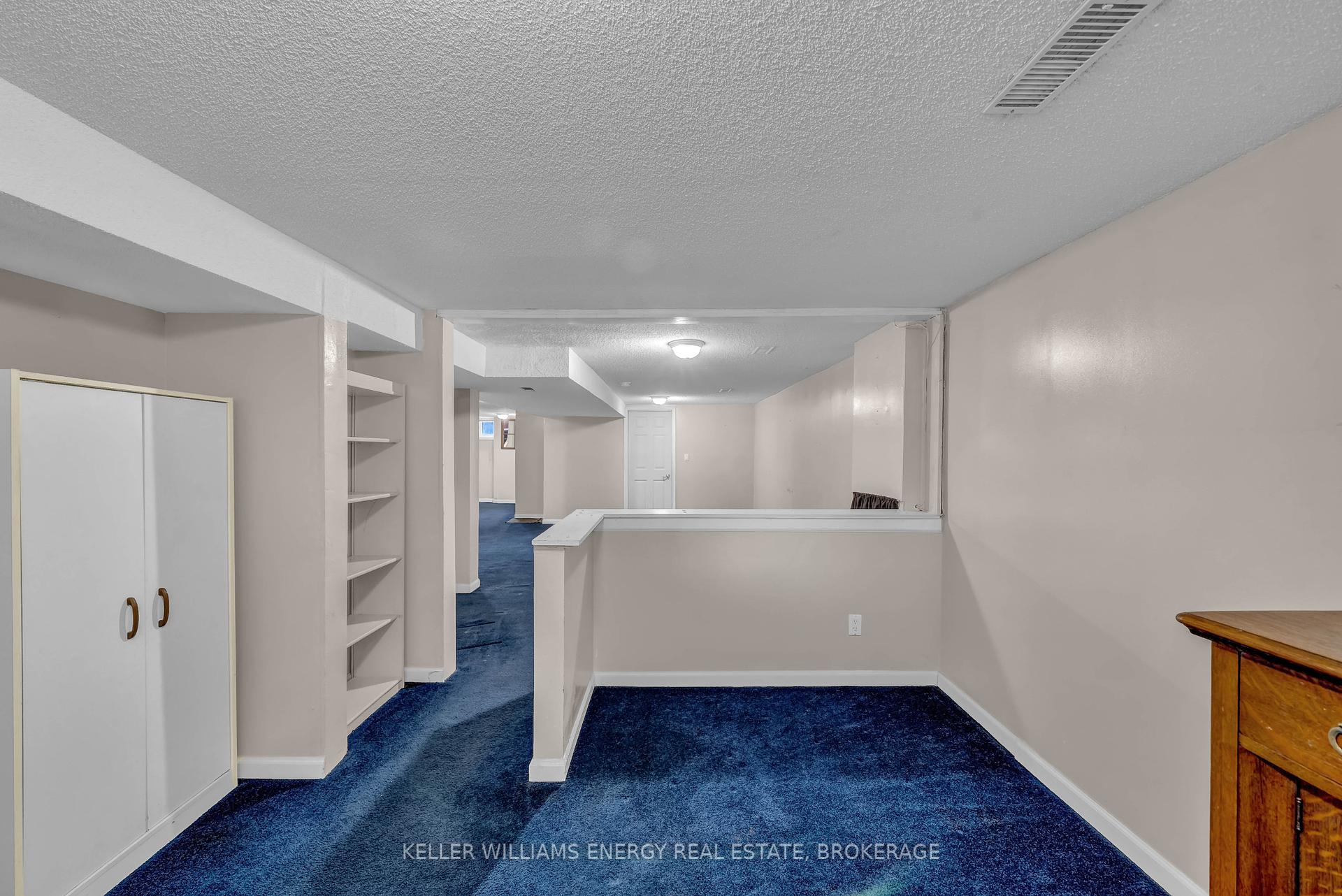
|
|
|
|
Price:
|
$460,000
|
|
Sold Price:
|
|
|
Taxes (2025):
|
$3,276
|
|
Maintenance Fee:
|
0
|
|
Address:
|
22 Craig Street , Belleville, K8P 2J8, Hastings
|
|
Main Intersection:
|
North Park and Craig
|
|
Area:
|
Hastings
|
|
Municipality:
|
Belleville
|
|
Neighbourhood:
|
Belleville Ward
|
|
Beds:
|
3+1
|
|
Baths:
|
2
|
|
Kitchens:
|
|
|
Lot Size:
|
|
|
Parking:
|
5
|
|
Property Style:
|
Bungalow
|
|
Building/Land Area:
|
0
|
|
Property Type:
|
Detached
|
|
Listing Company:
|
KELLER WILLIAMS ENERGY REAL ESTATE, BROKERAGE
|
|
|
|
|
|

40 Photos

|
|
|
|
Price:
|
$3,300
|
|
Leased Price:
|
|
|
Taxes (0):
|
|
|
Maintenance Fee:
|
0
|
|
Address:
|
295 Adelaide Street , Toronto, M5V 0L4, Toronto
|
|
Main Intersection:
|
Adelaide street West and John streets
|
|
Area:
|
Toronto
|
|
Municipality:
|
Toronto C01
|
|
Neighbourhood:
|
Waterfront Communities C1
|
|
Beds:
|
2
|
|
Baths:
|
2
|
|
Kitchens:
|
|
|
Lot Size:
|
|
|
Parking:
|
1
|
|
Business Type:
|
Apartment
|
|
Building/Land Area:
|
0
|
|
Property Type:
|
Condo Apartment
|
|
Listing Company:
|
ICI SOURCE REAL ASSET SERVICES INC.
|
|
|
|
|
|

56 Photos
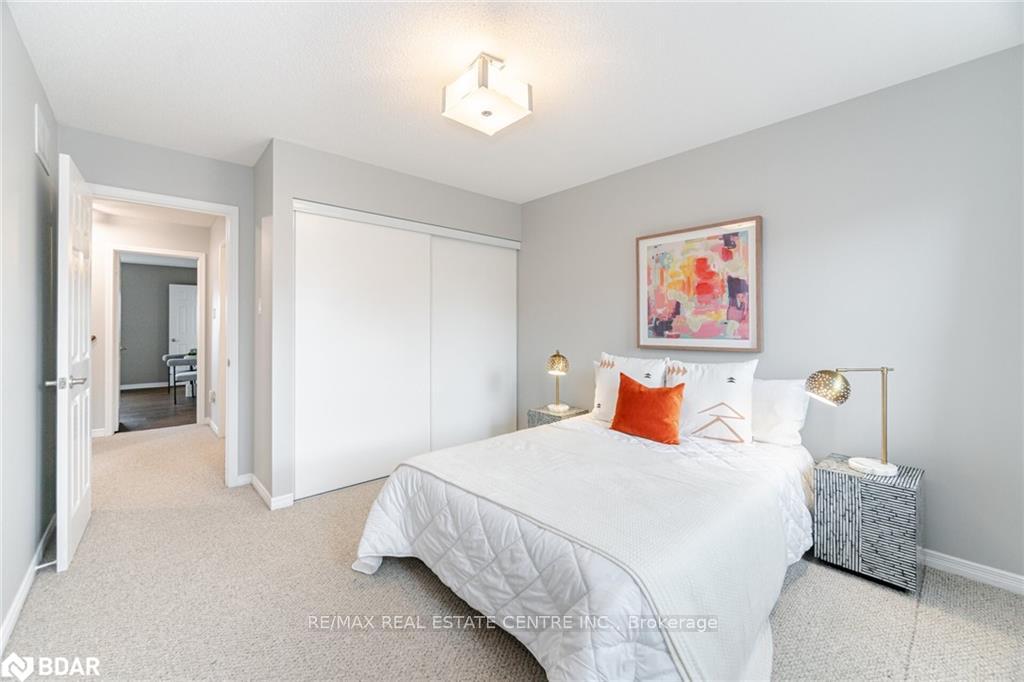
|
|
|
|
Price:
|
$939,000
|
|
Sold Price:
|
|
|
Taxes (2024):
|
$3,513
|
|
Maintenance Fee:
|
0
|
|
Address:
|
363 Hobbs Crescent , Milton, L9T 0J2, Halton
|
|
Main Intersection:
|
Derry Rd & Thompson Rd. S
|
|
Area:
|
Halton
|
|
Municipality:
|
Milton
|
|
Neighbourhood:
|
1027 - CL Clarke
|
|
Beds:
|
3
|
|
Baths:
|
3
|
|
Kitchens:
|
|
|
Lot Size:
|
|
|
Parking:
|
1
|
|
Property Style:
|
2-Storey
|
|
Building/Land Area:
|
0
|
|
Property Type:
|
Att/Row/Townhouse
|
|
Listing Company:
|
RE/MAX REAL ESTATE CENTRE INC.
|
|
|
|
|
|

52 Photos
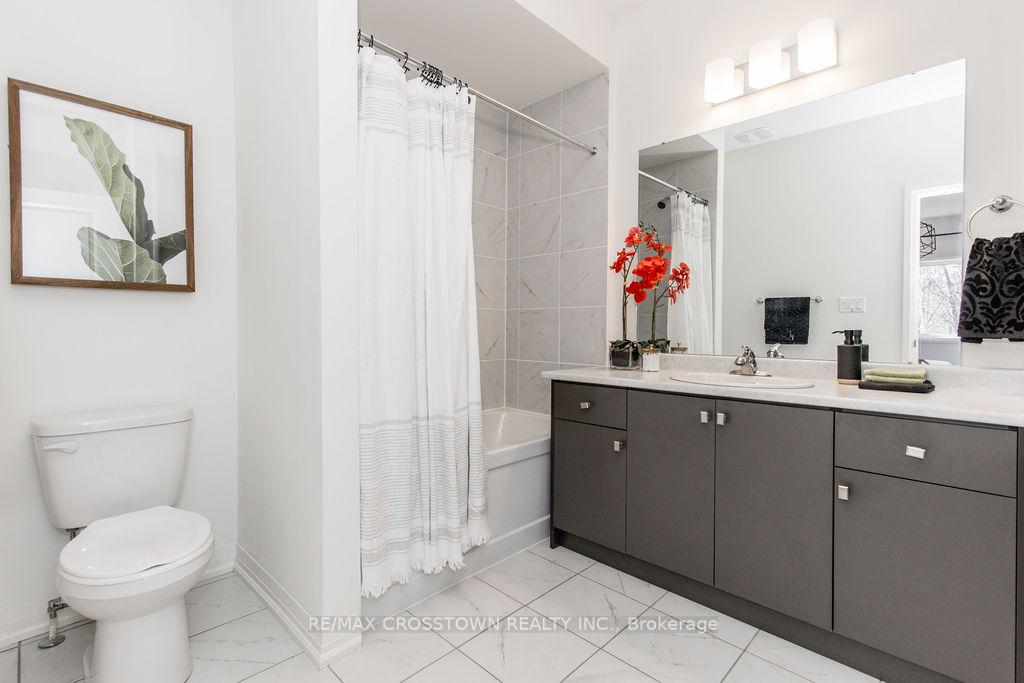
|
|
|
|
Price:
|
$599,900
|
|
Sold Price:
|
|
|
Taxes (2024):
|
$4,701
|
|
Maintenance Fee:
|
0
|
|
Address:
|
30 Lahey Crescent , Penetanguishene, L9M 0W1, Simcoe
|
|
Main Intersection:
|
THOMPSON RD AND LAHEY CRES
|
|
Area:
|
Simcoe
|
|
Municipality:
|
Penetanguishene
|
|
Neighbourhood:
|
Penetanguishene
|
|
Beds:
|
3
|
|
Baths:
|
3
|
|
Kitchens:
|
|
|
Lot Size:
|
|
|
Parking:
|
2
|
|
Property Style:
|
2-Storey
|
|
Building/Land Area:
|
0
|
|
Property Type:
|
Att/Row/Townhouse
|
|
Listing Company:
|
RE/MAX CROSSTOWN REALTY INC.
|
|
|
|
|
|

2 Photos
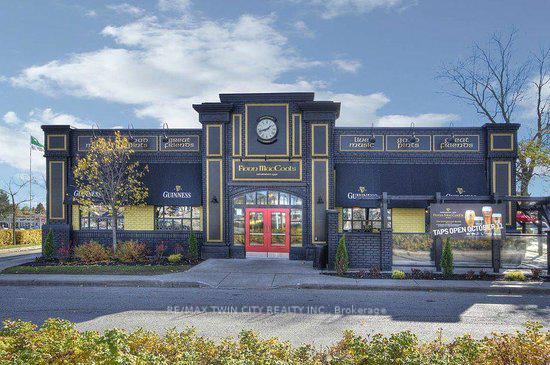
|
|
|
|
Price:
|
$479,000
|
|
Sold Price:
|
|
|
Taxes (2024):
|
|
|
Maintenance Fee:
|
0
|
|
Address:
|
214 Ritson Road , Oshawa, L1G 0B2, Durham
|
|
Main Intersection:
|
Ritson and Adelaide
|
|
Area:
|
Durham
|
|
Municipality:
|
Oshawa
|
|
Neighbourhood:
|
O'Neill
|
|
Beds:
|
0
|
|
Baths:
|
0
|
|
Kitchens:
|
|
|
Lot Size:
|
|
|
Parking:
|
0
|
|
Business Type:
|
|
|
Building/Land Area:
|
0
|
|
Property Type:
|
Sale Of Business
|
|
Listing Company:
|
RE/MAX TWIN CITY REALTY INC.
|
|
|
|
|
|

73 Photos
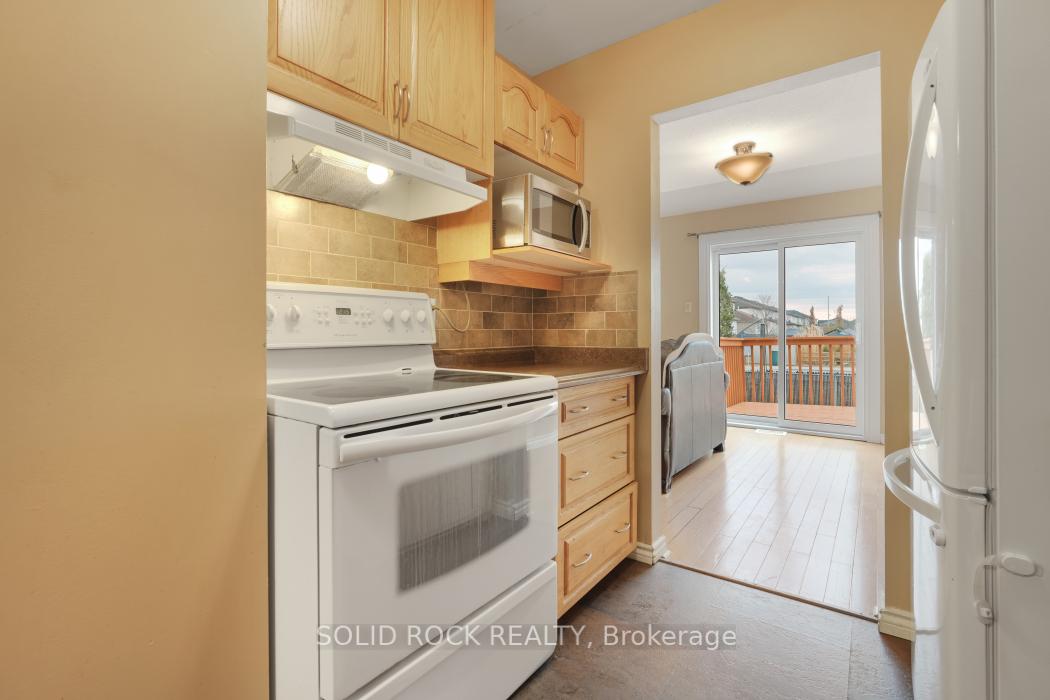
|
|
|
|
Price:
|
$580,000
|
|
Sold Price:
|
|
|
Taxes (2024):
|
$3,457
|
|
Maintenance Fee:
|
0
|
|
Address:
|
131 Halley Street , Barrhaven, K2J 3R8, Ottawa
|
|
Main Intersection:
|
Jockvale, Strandherd
|
|
Area:
|
Ottawa
|
|
Municipality:
|
Barrhaven
|
|
Neighbourhood:
|
7704 - Barrhaven - Heritage Park
|
|
Beds:
|
3
|
|
Baths:
|
3
|
|
Kitchens:
|
|
|
Lot Size:
|
|
|
Parking:
|
2
|
|
Property Style:
|
2-Storey
|
|
Building/Land Area:
|
0
|
|
Property Type:
|
Att/Row/Townhouse
|
|
Listing Company:
|
SOLID ROCK REALTY
|
|
|
|
|
|

35 Photos
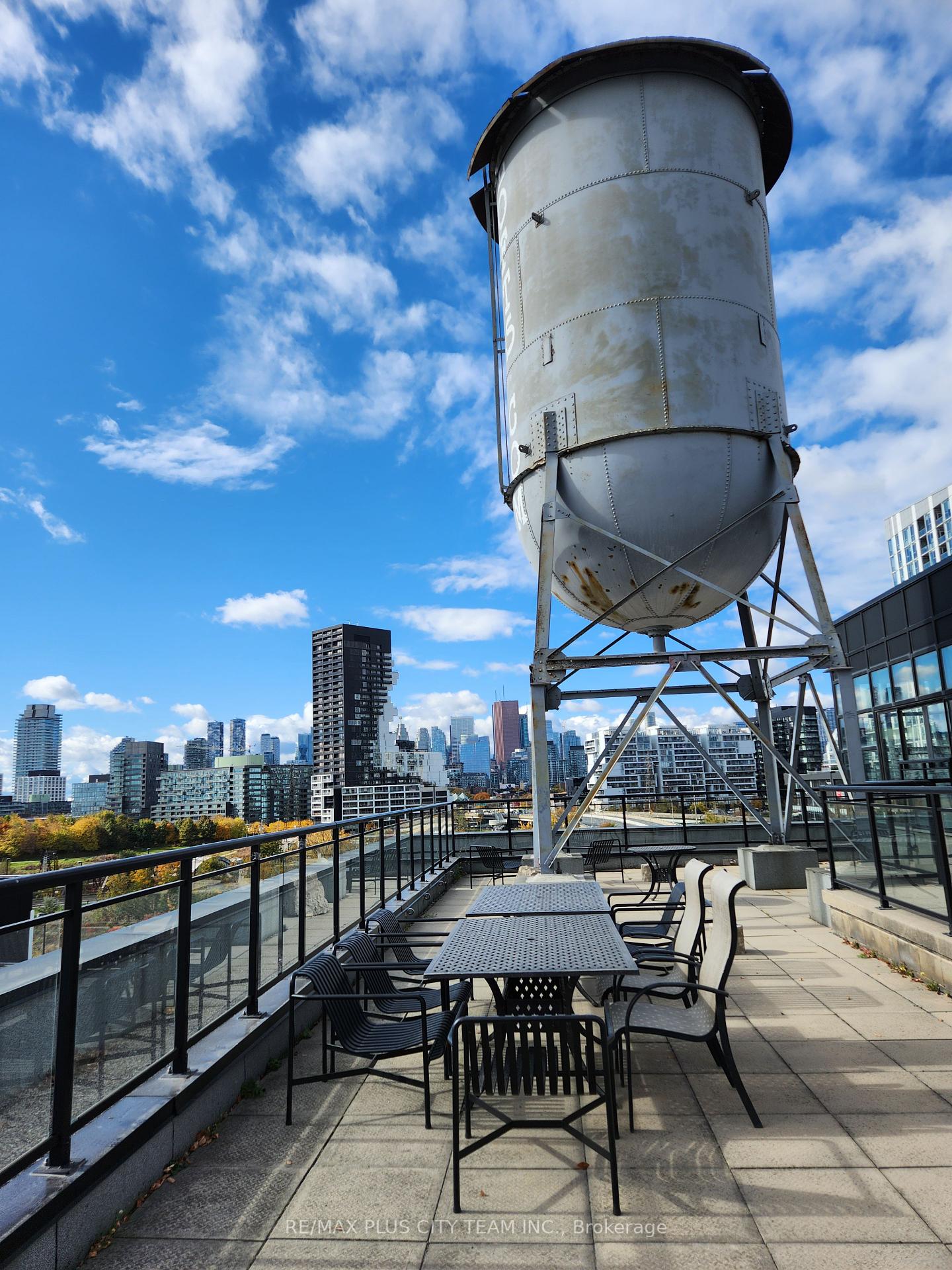
|
|
|
|
Price:
|
$3,900
|
|
Leased Price:
|
|
|
Taxes (0):
|
|
|
Maintenance Fee:
|
0
|
|
Address:
|
68 Broadview Avenue , Toronto, M4M 2E6, Toronto
|
|
Main Intersection:
|
Broadview Ave & Queen St E
|
|
Area:
|
Toronto
|
|
Municipality:
|
Toronto E01
|
|
Neighbourhood:
|
South Riverdale
|
|
Beds:
|
1+1
|
|
Baths:
|
1
|
|
Kitchens:
|
|
|
Lot Size:
|
|
|
Parking:
|
1
|
|
Business Type:
|
Loft
|
|
Building/Land Area:
|
0
|
|
Property Type:
|
Condo Apartment
|
|
Listing Company:
|
RE/MAX PLUS CITY TEAM INC.
|
|
|
|
|
|

21 Photos
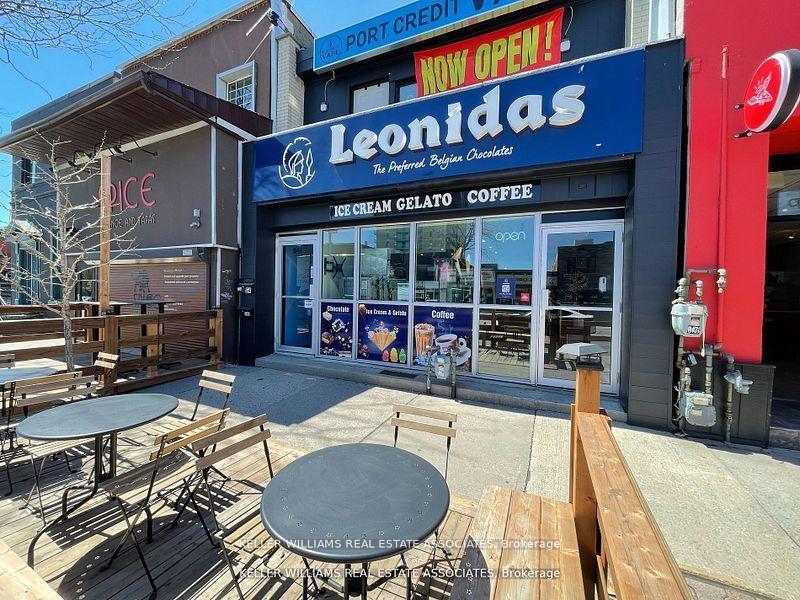
|
|
|
|
Price:
|
$1,800,000
|
|
Sold Price:
|
|
|
Taxes (2024):
|
$14,943
|
|
Maintenance Fee:
|
0
|
|
Address:
|
54 Lakeshore Road , Mississauga, L5G 1E1, Peel
|
|
Main Intersection:
|
Lakeshore rd E / Stavebank
|
|
Area:
|
Peel
|
|
Municipality:
|
Mississauga
|
|
Neighbourhood:
|
Port Credit
|
|
Beds:
|
0
|
|
Baths:
|
0
|
|
Kitchens:
|
|
|
Lot Size:
|
|
|
Parking:
|
0
|
|
Business Type:
|
|
|
Building/Land Area:
|
1,800 (Square Feet)
|
|
Property Type:
|
Commercial Retail
|
|
Listing Company:
|
KELLER WILLIAMS REAL ESTATE ASSOCIATES
|
|
|
|
|
|

14 Photos
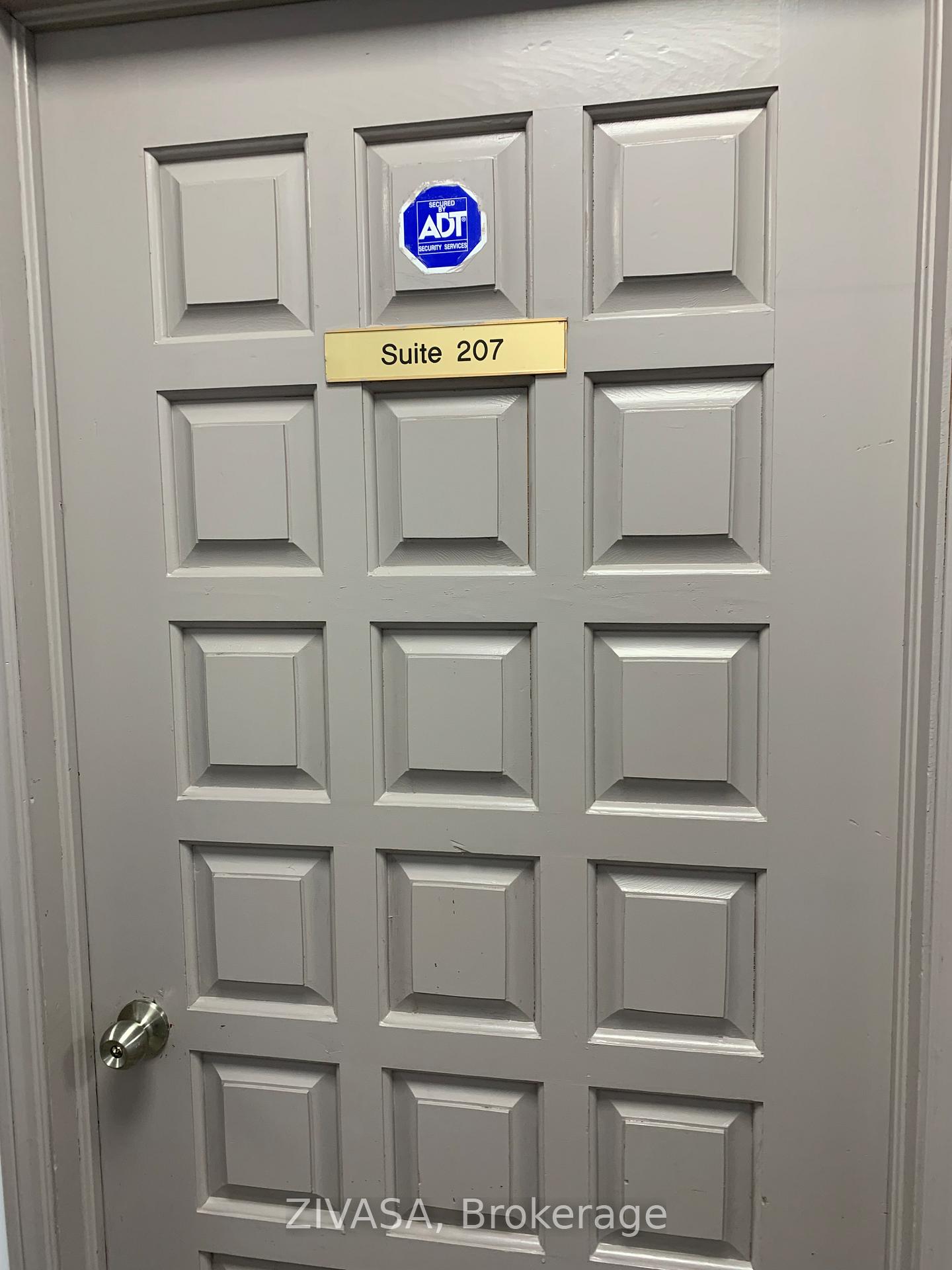
|
|
|
|
Price:
|
$750
|
|
Leased Price:
|
|
|
Taxes (2024):
|
|
|
Maintenance Fee:
|
0
|
|
Address:
|
211 Watline Avenue , Mississauga, L4Z 1P3, Peel
|
|
Main Intersection:
|
Hurontario/Watline
|
|
Area:
|
Peel
|
|
Municipality:
|
Mississauga
|
|
Neighbourhood:
|
Gateway
|
|
Beds:
|
0
|
|
Baths:
|
2
|
|
Kitchens:
|
|
|
Lot Size:
|
|
|
Parking:
|
1
|
|
Business Type:
|
|
|
Building/Land Area:
|
300 (Square Feet)
|
|
Property Type:
|
Office
|
|
Listing Company:
|
ZIVASA
|
|
|
|
|
|

42 Photos
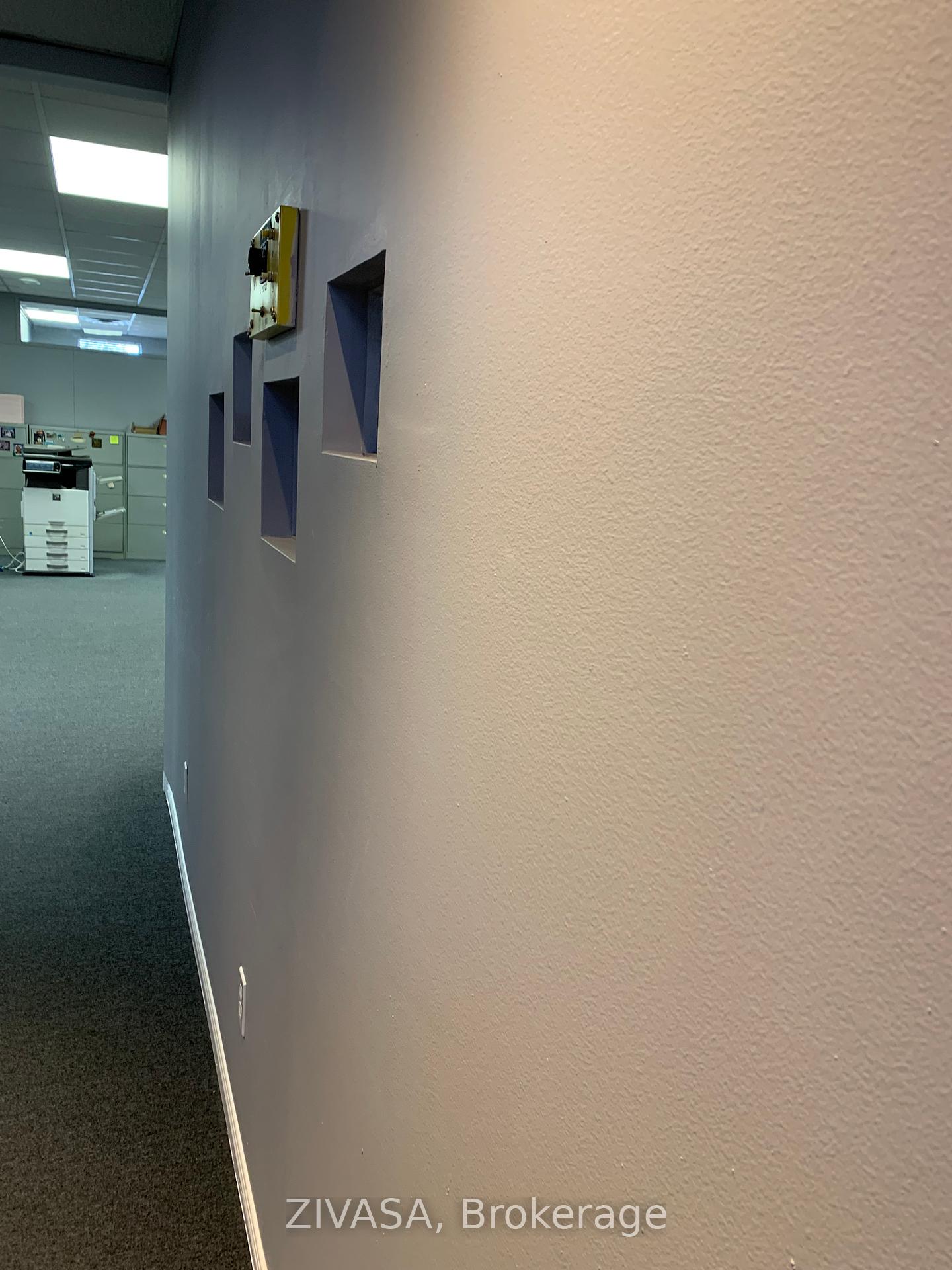
|
|
|
|
Price:
|
$7,500
|
|
Leased Price:
|
|
|
Taxes (2024):
|
|
|
Maintenance Fee:
|
0
|
|
Address:
|
211 Watline Avenue , Mississauga, L4Z 1P3, Peel
|
|
Main Intersection:
|
Hurontario/Watline
|
|
Area:
|
Peel
|
|
Municipality:
|
Mississauga
|
|
Neighbourhood:
|
Gateway
|
|
Beds:
|
0
|
|
Baths:
|
0
|
|
Kitchens:
|
|
|
Lot Size:
|
|
|
Parking:
|
0
|
|
Business Type:
|
|
|
Building/Land Area:
|
3,600 (Square Feet)
|
|
Property Type:
|
Office
|
|
Listing Company:
|
ZIVASA
|
|
|
|
|
|

6 Photos
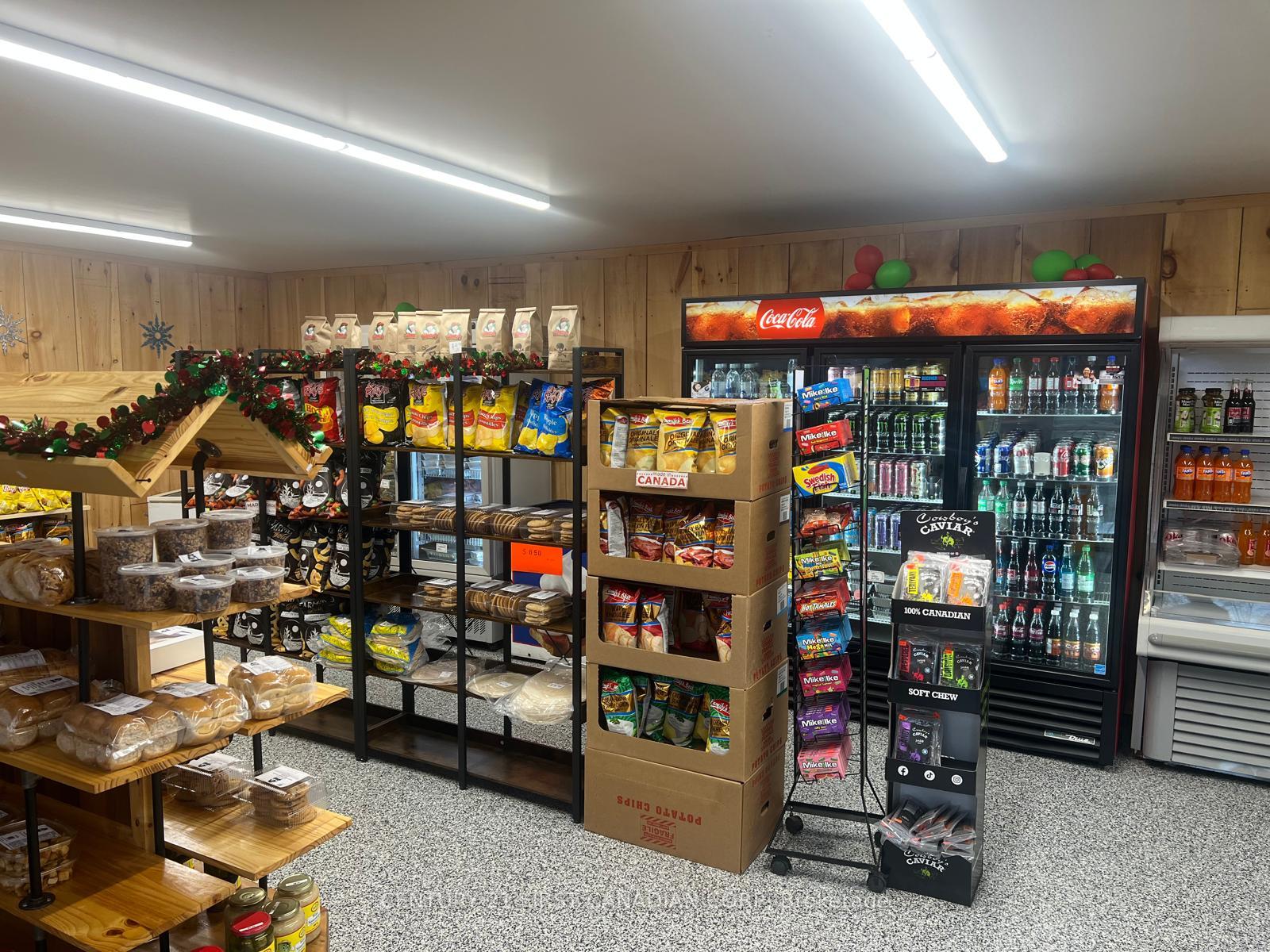
|
|
|
|
Price:
|
$149,900
|
|
Sold Price:
|
|
|
Taxes (2024):
|
|
|
Maintenance Fee:
|
0
|
|
Address:
|
1830 Gainsborough Road , London, N6H 5K7, Middlesex
|
|
Main Intersection:
|
Frank lane
|
|
Area:
|
Middlesex
|
|
Municipality:
|
London
|
|
Neighbourhood:
|
South I
|
|
Beds:
|
0
|
|
Baths:
|
0
|
|
Kitchens:
|
|
|
Lot Size:
|
|
|
Parking:
|
0
|
|
Business Type:
|
|
|
Building/Land Area:
|
0
|
|
Property Type:
|
Sale Of Business
|
|
Listing Company:
|
CENTURY 21 FIRST CANADIAN CORP
|
|
|
|
|
|

15 Photos
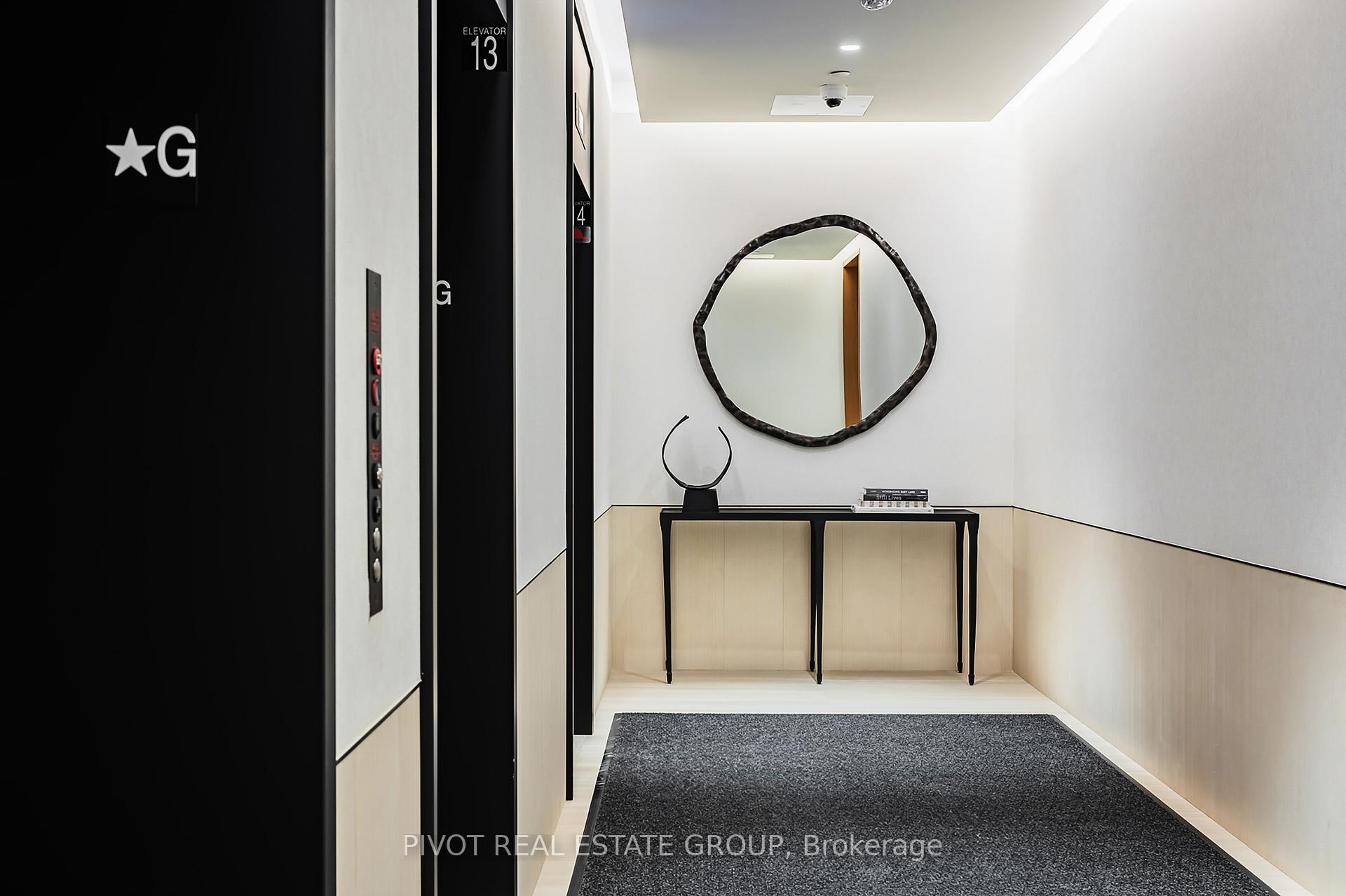
|
|
|
|
Price:
|
$2,600
|
|
Leased Price:
|
|
|
Taxes (0):
|
|
|
Maintenance Fee:
|
0
|
|
Address:
|
4023 The Exchange N/A , Mississauga, L5B 0N4, Peel
|
|
Main Intersection:
|
Hurontario & Burnhamthorpe Rd.
|
|
Area:
|
Peel
|
|
Municipality:
|
Mississauga
|
|
Neighbourhood:
|
City Centre
|
|
Beds:
|
1
|
|
Baths:
|
1
|
|
Kitchens:
|
|
|
Lot Size:
|
|
|
Parking:
|
0
|
|
Business Type:
|
Apartment
|
|
Building/Land Area:
|
0
|
|
Property Type:
|
Condo Apartment
|
|
Listing Company:
|
PIVOT REAL ESTATE GROUP
|
|
|
|
|
|

60 Photos
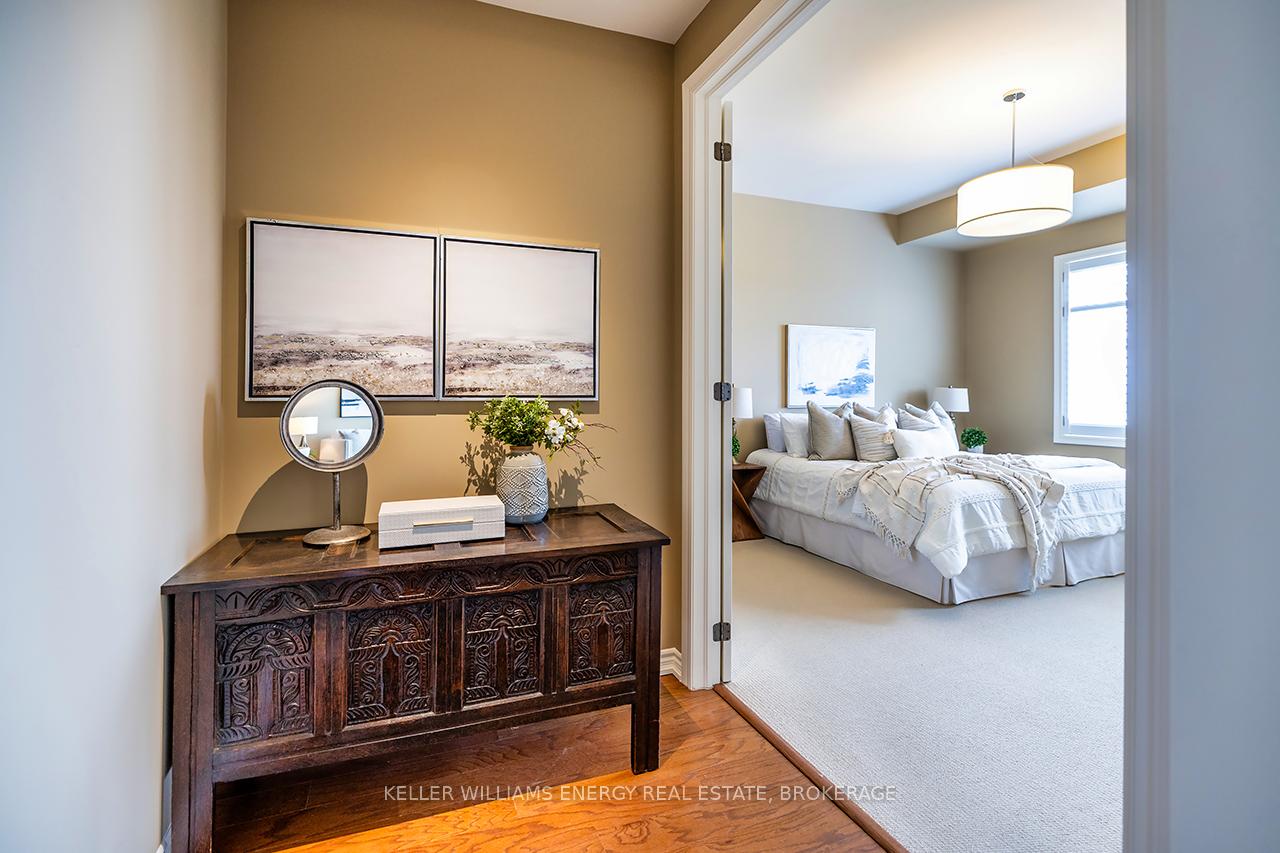
|
|
|
|
Price:
|
$1,150,000
|
|
Sold Price:
|
|
|
Taxes (2025):
|
$7,256
|
|
Maintenance Fee:
|
$780
|
|
Address:
|
345 Lakebreeze Drive , Clarington, L1B 0C3, Durham
|
|
Main Intersection:
|
Port Of Newcastle Dr & Lakebreeze Dr
|
|
Area:
|
Durham
|
|
Municipality:
|
Clarington
|
|
Neighbourhood:
|
Newcastle
|
|
Beds:
|
2
|
|
Baths:
|
2
|
|
Kitchens:
|
|
|
Lot Size:
|
|
|
Parking:
|
0
|
|
Business Type:
|
Bungalow
|
|
Building/Land Area:
|
0
|
|
Property Type:
|
Condo Townhouse
|
|
Listing Company:
|
KELLER WILLIAMS ENERGY REAL ESTATE, BROKERAGE
|
|
|
|
|
|

28 Photos
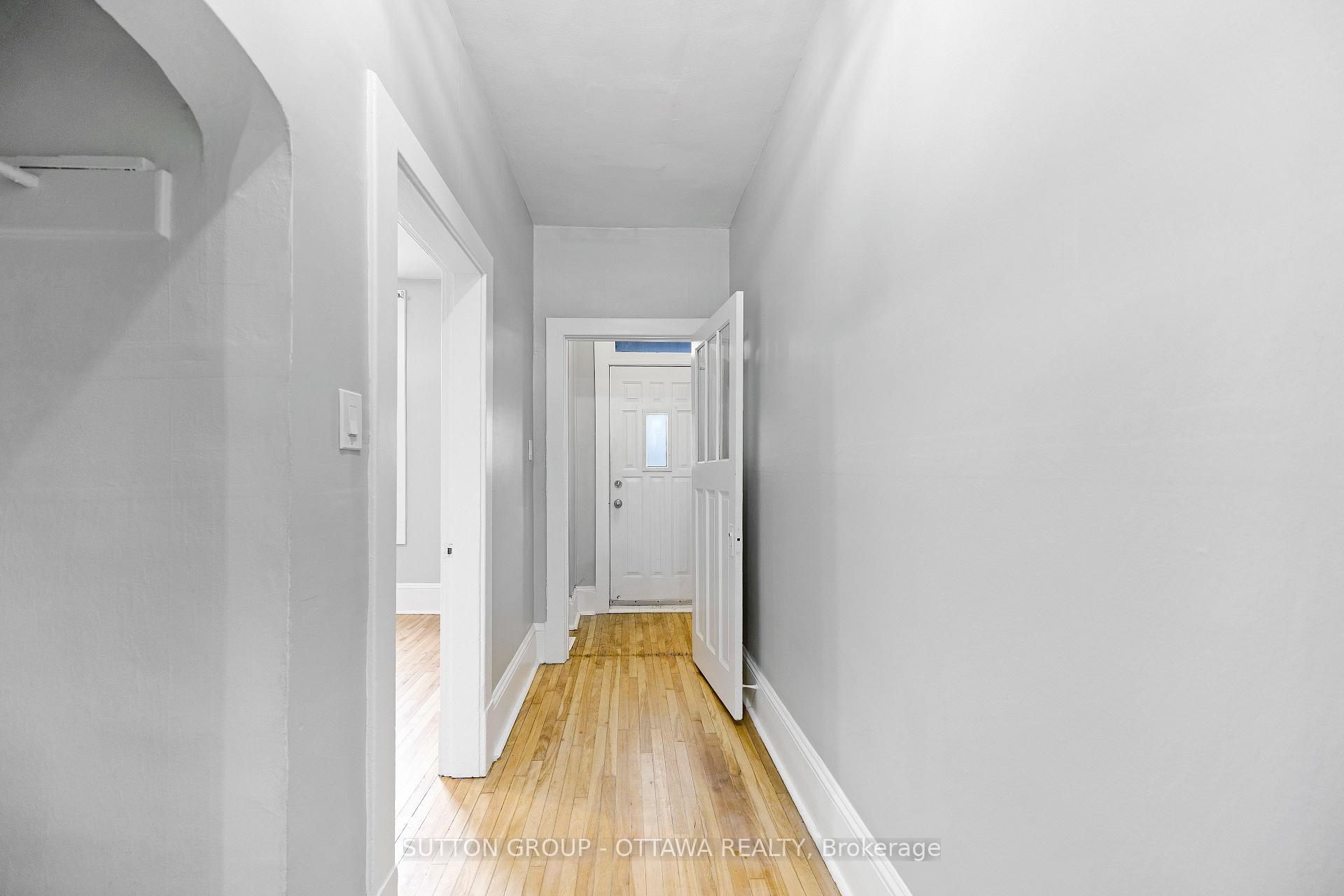
|
|
|
|
Price:
|
$1,545,000
|
|
Sold Price:
|
|
|
Taxes (2025):
|
$10,708
|
|
Maintenance Fee:
|
0
|
|
Address:
|
335-337 St Patrick Street , Lower Town - Sandy Hill, K1N 5K6, Ottawa
|
|
Main Intersection:
|
Cumberland St
|
|
Area:
|
Ottawa
|
|
Municipality:
|
Lower Town - Sandy Hill
|
|
Neighbourhood:
|
4001 - Lower Town/Byward Market
|
|
Beds:
|
0
|
|
Baths:
|
0
|
|
Kitchens:
|
|
|
Lot Size:
|
|
|
Parking:
|
0
|
|
Business Type:
|
|
|
Building/Land Area:
|
3,108 (Square Feet)
|
|
Property Type:
|
Land
|
|
Listing Company:
|
SUTTON GROUP - OTTAWA REALTY
|
|
|
|
|
|

28 Photos
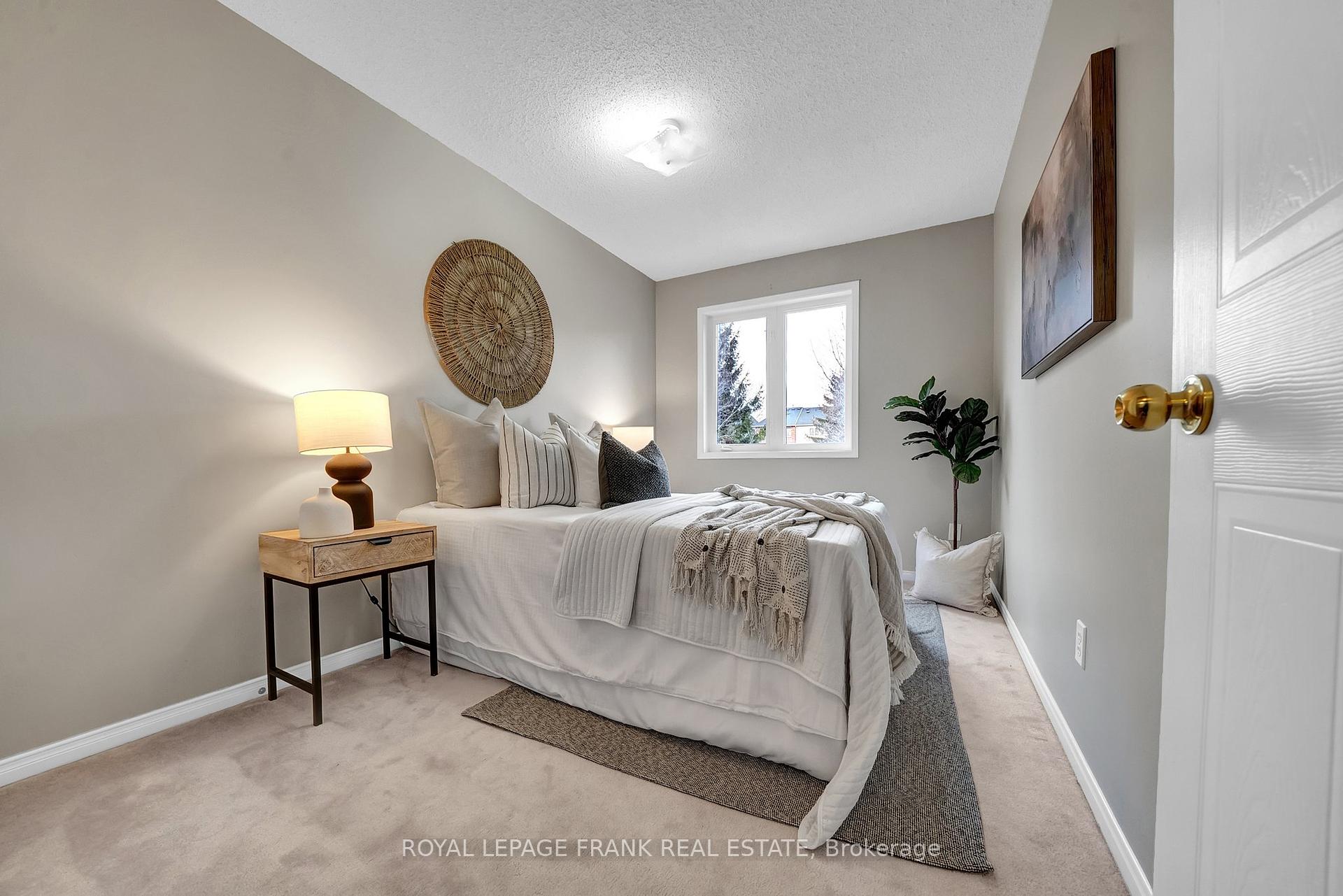
|
|
|
|
Price:
|
$679,900
|
|
Sold Price:
|
|
|
Taxes (2024):
|
$3,932
|
|
Maintenance Fee:
|
$250
|
|
Address:
|
24 Sprucedale Way , Whitby, L1N 9T8, Durham
|
|
Main Intersection:
|
Brock & Rossland
|
|
Area:
|
Durham
|
|
Municipality:
|
Whitby
|
|
Neighbourhood:
|
Pringle Creek
|
|
Beds:
|
3
|
|
Baths:
|
3
|
|
Kitchens:
|
|
|
Lot Size:
|
|
|
Parking:
|
1
|
|
Business Type:
|
2-Storey
|
|
Building/Land Area:
|
0
|
|
Property Type:
|
Condo Townhouse
|
|
Listing Company:
|
ROYAL LEPAGE FRANK REAL ESTATE
|
|
|
|
|
|

61 Photos
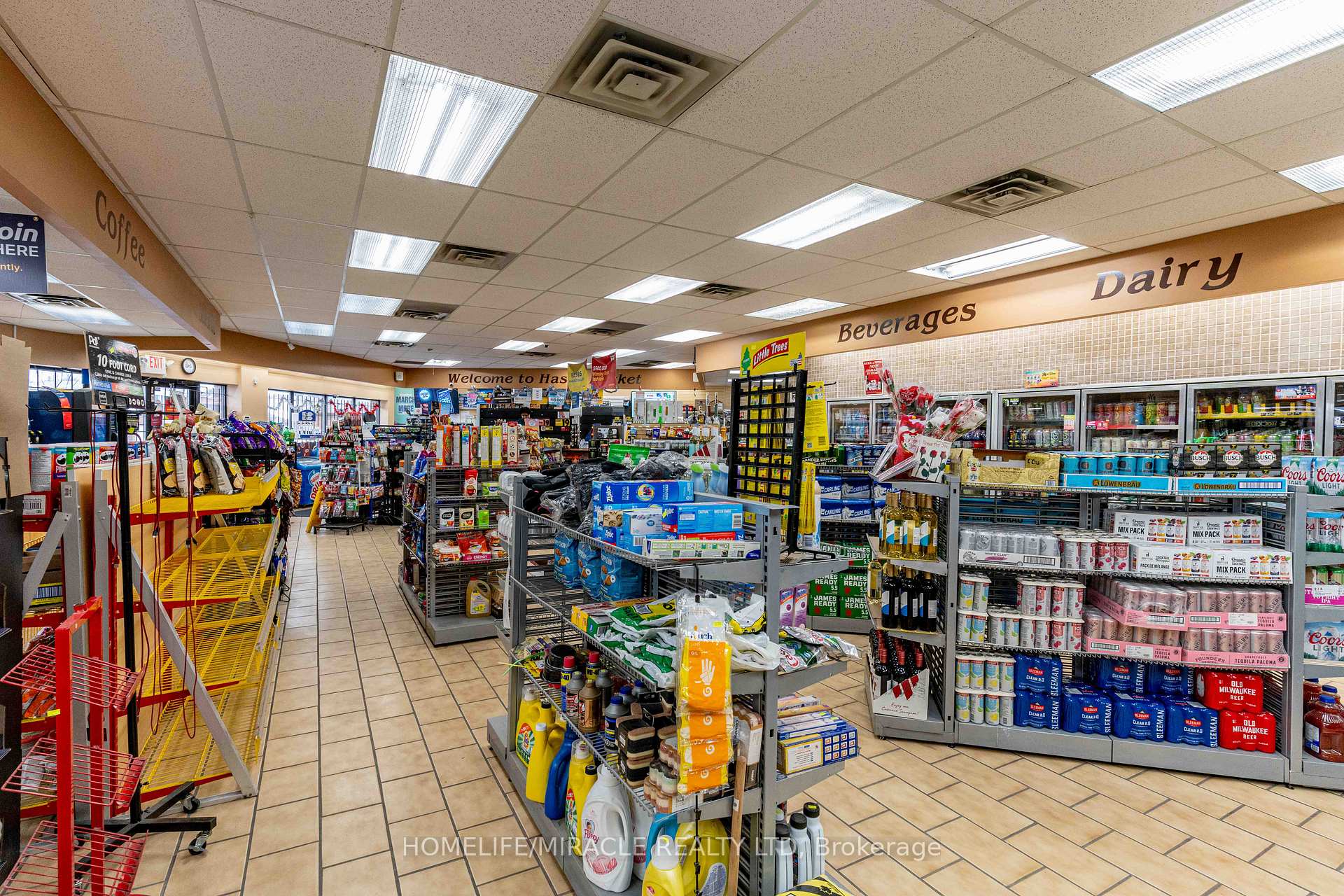
|
|
|
|
Price:
|
$424,999
|
|
Sold Price:
|
|
|
Taxes (2025):
|
|
|
Maintenance Fee:
|
0
|
|
Address:
|
255 Highview Drive , Kitchener, N2N 2K7, Waterloo
|
|
Main Intersection:
|
Highview Dr/Golden Meadow Dr
|
|
Area:
|
Waterloo
|
|
Municipality:
|
Kitchener
|
|
Neighbourhood:
|
Dufferin Grove
|
|
Beds:
|
0
|
|
Baths:
|
0
|
|
Kitchens:
|
|
|
Lot Size:
|
|
|
Parking:
|
0
|
|
Business Type:
|
|
|
Building/Land Area:
|
2,700 (Square Feet)
|
|
Property Type:
|
Sale Of Business
|
|
Listing Company:
|
HOMELIFE/MIRACLE REALTY LTD
|
|
|
|
|
|

47 Photos
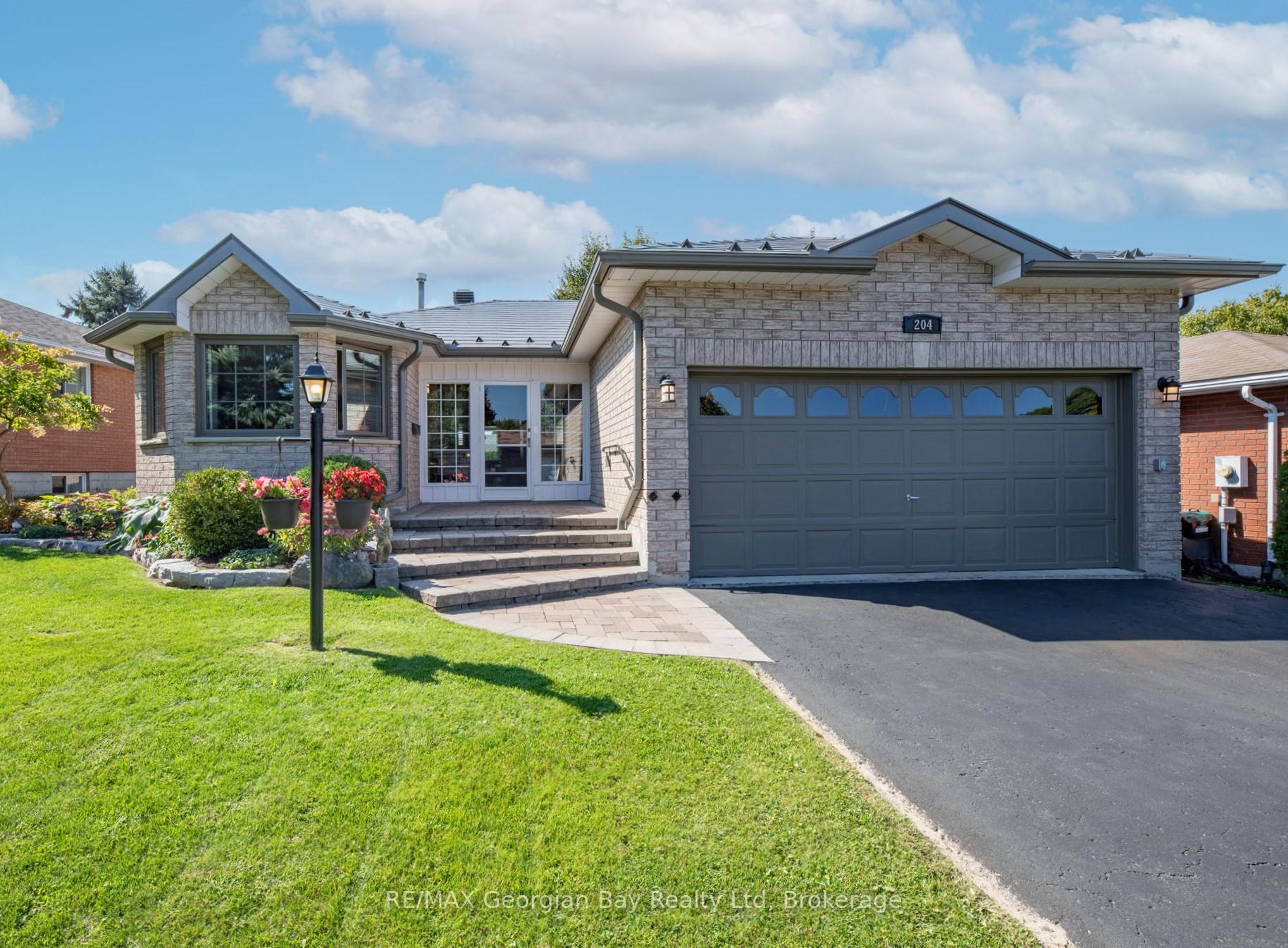
|
|
|
|
Price:
|
$774,777
|
|
Sold Price:
|
|
|
Taxes (2025):
|
$4,936
|
|
Maintenance Fee:
|
0
|
|
Address:
|
204 MARGARET Street , Midland, L4R 4Y1, Simcoe
|
|
Main Intersection:
|
Montreal - Margaret
|
|
Area:
|
Simcoe
|
|
Municipality:
|
Midland
|
|
Neighbourhood:
|
Midland
|
|
Beds:
|
3
|
|
Baths:
|
2
|
|
Kitchens:
|
|
|
Lot Size:
|
|
|
Parking:
|
4
|
|
Property Style:
|
Bungalow
|
|
Building/Land Area:
|
0
|
|
Property Type:
|
Detached
|
|
Listing Company:
|
RE/MAX Georgian Bay Realty Ltd
|
|
|
|
|
|

12 Photos

|
|
|
|
Price:
|
$3,950
|
|
Leased Price:
|
|
|
Taxes (2025):
|
$10,035
|
|
Maintenance Fee:
|
0
|
|
Address:
|
36 Cummer Avenue , Toronto, M2M 2E4, Toronto
|
|
Main Intersection:
|
Yonge St / cummer Ave
|
|
Area:
|
Toronto
|
|
Municipality:
|
Toronto C14
|
|
Neighbourhood:
|
Newtonbrook East
|
|
Beds:
|
0
|
|
Baths:
|
0
|
|
Kitchens:
|
|
|
Lot Size:
|
|
|
Parking:
|
0
|
|
Business Type:
|
|
|
Building/Land Area:
|
500 (Square Feet)
|
|
Property Type:
|
Commercial Retail
|
|
Listing Company:
|
SOLTANIAN REAL ESTATE INC.
|
|
|
|
|
|

8 Photos
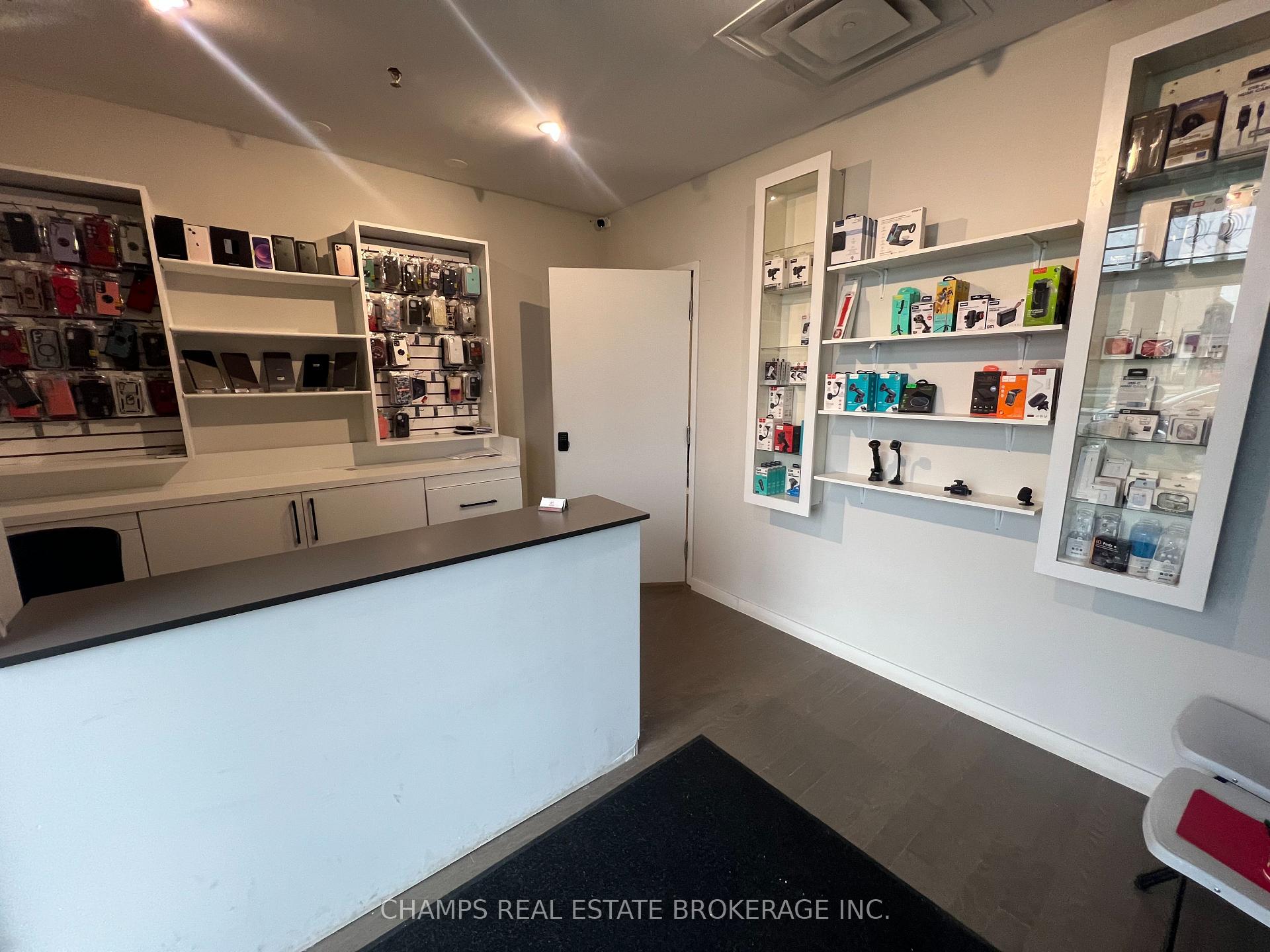
|
|
|
|
Price:
|
$59,900
|
|
Sold Price:
|
|
|
Taxes (2024):
|
|
|
Maintenance Fee:
|
0
|
|
Address:
|
30 Bertrand Avenue , Toronto, M1L 2P5, Toronto
|
|
Main Intersection:
|
WARDEN AVE & BERTRAND AVE
|
|
Area:
|
Toronto
|
|
Municipality:
|
Toronto E04
|
|
Neighbourhood:
|
Wexford-Maryvale
|
|
Beds:
|
0
|
|
Baths:
|
0
|
|
Kitchens:
|
|
|
Lot Size:
|
|
|
Parking:
|
0
|
|
Business Type:
|
|
|
Building/Land Area:
|
0
|
|
Property Type:
|
Sale Of Business
|
|
Listing Company:
|
CHAMPS REAL ESTATE BROKERAGE INC.
|
|
|
|
|
|
|
|