 |
| Manoj Atri |
| Sales Representative |
| Re/Max Hallmark Realty Ltd., Brokerage |
| Independently owned and operated. |
| Manoj@ManojAtri.com |
|
![header]() Search by Toronto Map
Search by Toronto Map
Hide Map
|
|
|
|
Area:
|
|
|
|
Municipality:
|
|
|
Neighbourhood:
|
|

|
Area:
|
|
|
|
Municipality:
|
|
|
Neighbourhood:
|
|
|
Property Type:
|
|
|
Price Range:
|
|
|
Minimum Bed:
|
|
|
Minimum Bath:
|
|
|
Minimum Kitchen:
|
|
|
Show:
|
|
|
Page Size:
|
|
|
MLS® ID:
|
|
|
|
|
lnkbtSearch
Listings Match Your Search.
Listings Match Your Search. Only Listings Showing.
There Are Additional Listings Available, To View
Click HereClick Here.
|
|

74 Photos
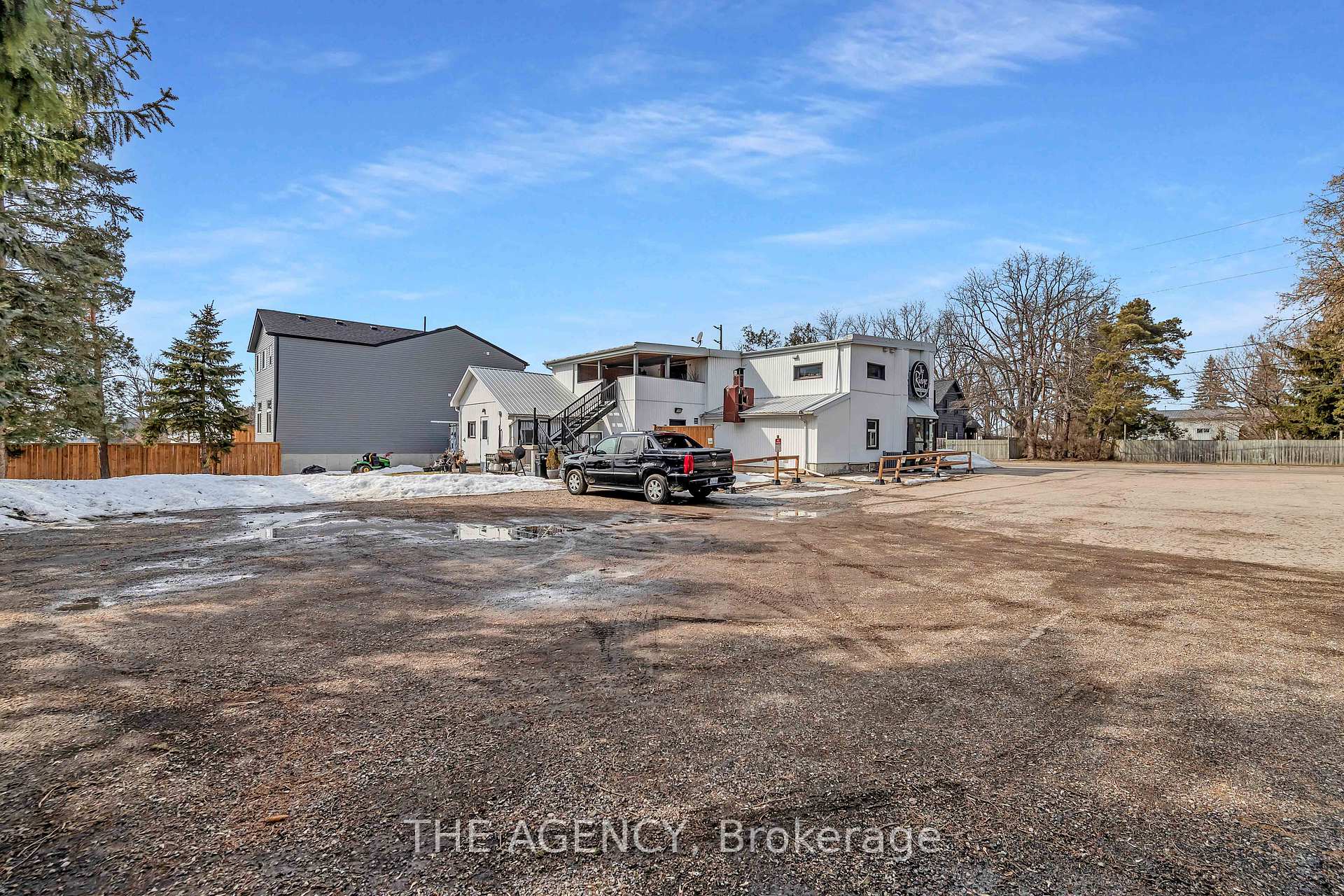
|
|
|
|
Price:
|
$1,700,000
|
|
Sold Price:
|
|
|
Taxes (2024):
|
$9,262
|
|
Maintenance Fee:
|
0
|
|
Address:
|
3215 Roseville Road , North Dumfries, N0B 1E0, Waterloo
|
|
Main Intersection:
|
Fisher Hallman and Roseville Road
|
|
Area:
|
Waterloo
|
|
Municipality:
|
North Dumfries
|
|
Neighbourhood:
|
Dufferin Grove
|
|
Beds:
|
0
|
|
Baths:
|
0
|
|
Kitchens:
|
|
|
Lot Size:
|
|
|
Parking:
|
0
|
|
Business Type:
|
|
|
Building/Land Area:
|
0
|
|
Property Type:
|
Sale Of Business
|
|
Listing Company:
|
THE AGENCY
|
|
|
|
|
|

15 Photos
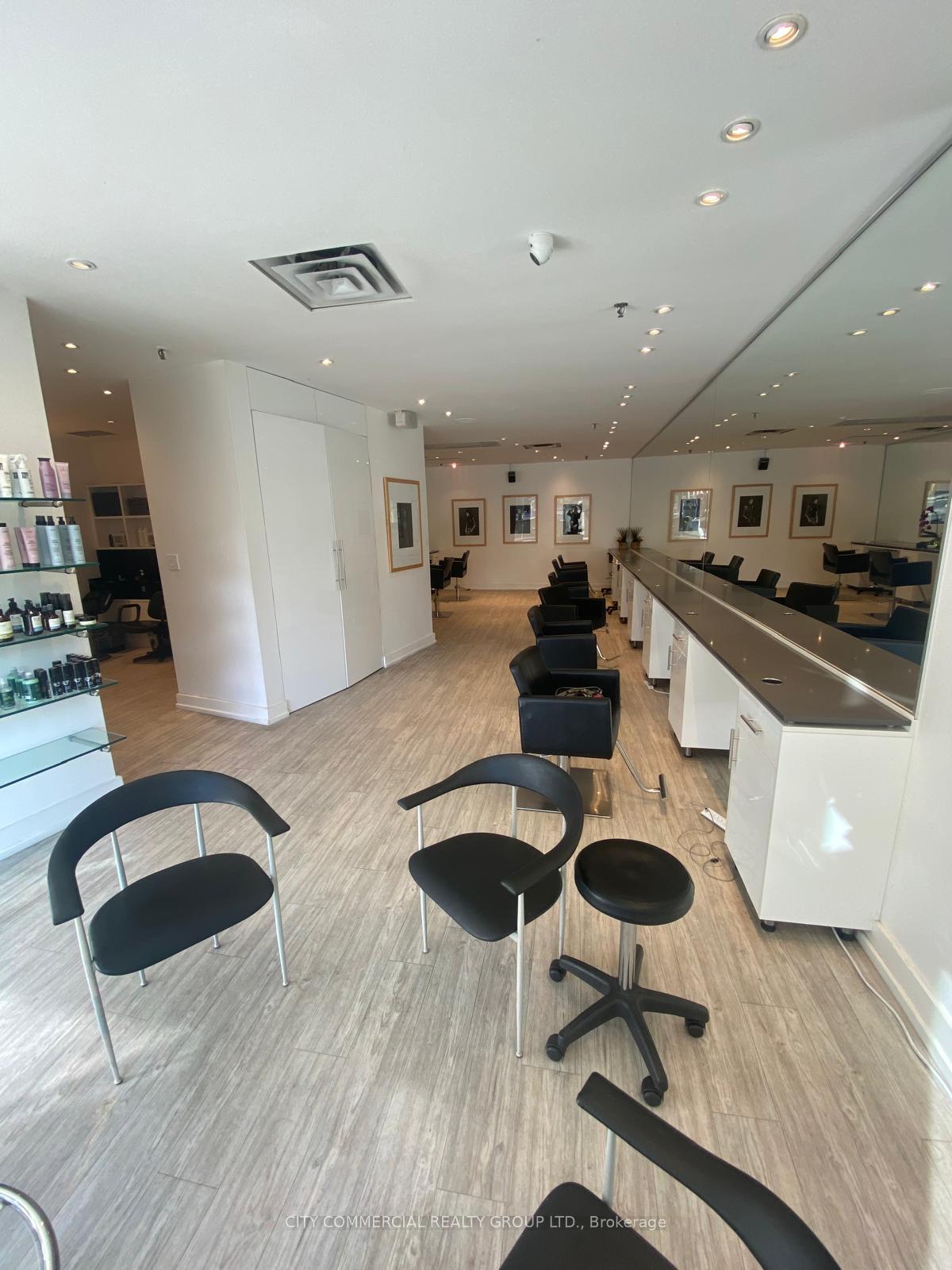
|
|
|
|
Price:
|
$1,169,900
|
|
Sold Price:
|
|
|
Taxes (2024):
|
$9,886
|
|
Maintenance Fee:
|
0
|
|
Address:
|
1177 Yonge Street , Toronto, M4T 2Y4, Toronto
|
|
Main Intersection:
|
Yonge St. and Summerhill Ave.
|
|
Area:
|
Toronto
|
|
Municipality:
|
Toronto C09
|
|
Neighbourhood:
|
Rosedale-Moore Park
|
|
Beds:
|
0
|
|
Baths:
|
0
|
|
Kitchens:
|
|
|
Lot Size:
|
|
|
Parking:
|
2
|
|
Business Type:
|
|
|
Building/Land Area:
|
1,047 (Square Feet)
|
|
Property Type:
|
Investment
|
|
Listing Company:
|
CITY COMMERCIAL REALTY GROUP LTD.
|
|
|
|
|
|

28 Photos
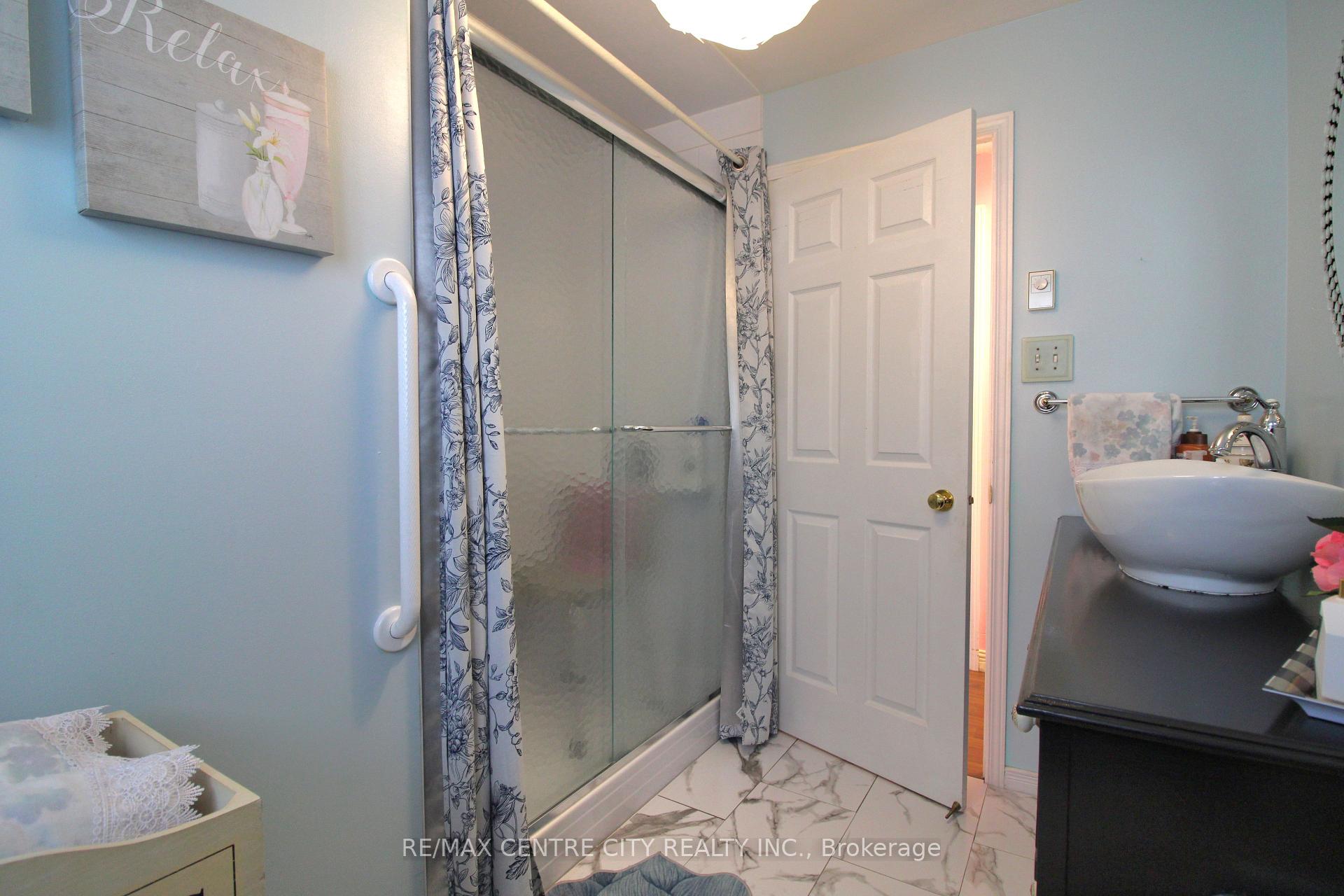
|
|
|
|
Price:
|
$369,000
|
|
Sold Price:
|
|
|
Taxes (2025):
|
$1,240
|
|
Maintenance Fee:
|
0
|
|
Address:
|
11 STEWART Street , Strathroy Caradoc, N7G 1A1, Middlesex
|
|
Main Intersection:
|
RICHARD CRESCENT & ADELAIDE ROAD
|
|
Area:
|
Middlesex
|
|
Municipality:
|
Strathroy Caradoc
|
|
Neighbourhood:
|
SE
|
|
Beds:
|
2
|
|
Baths:
|
2
|
|
Kitchens:
|
|
|
Lot Size:
|
|
|
Parking:
|
2
|
|
Business Type:
|
Bungalow
|
|
Building/Land Area:
|
0
|
|
Property Type:
|
Semi-Detached Cond
|
|
Listing Company:
|
RE/MAX CENTRE CITY REALTY INC.
|
|
|
|
|
|

14 Photos
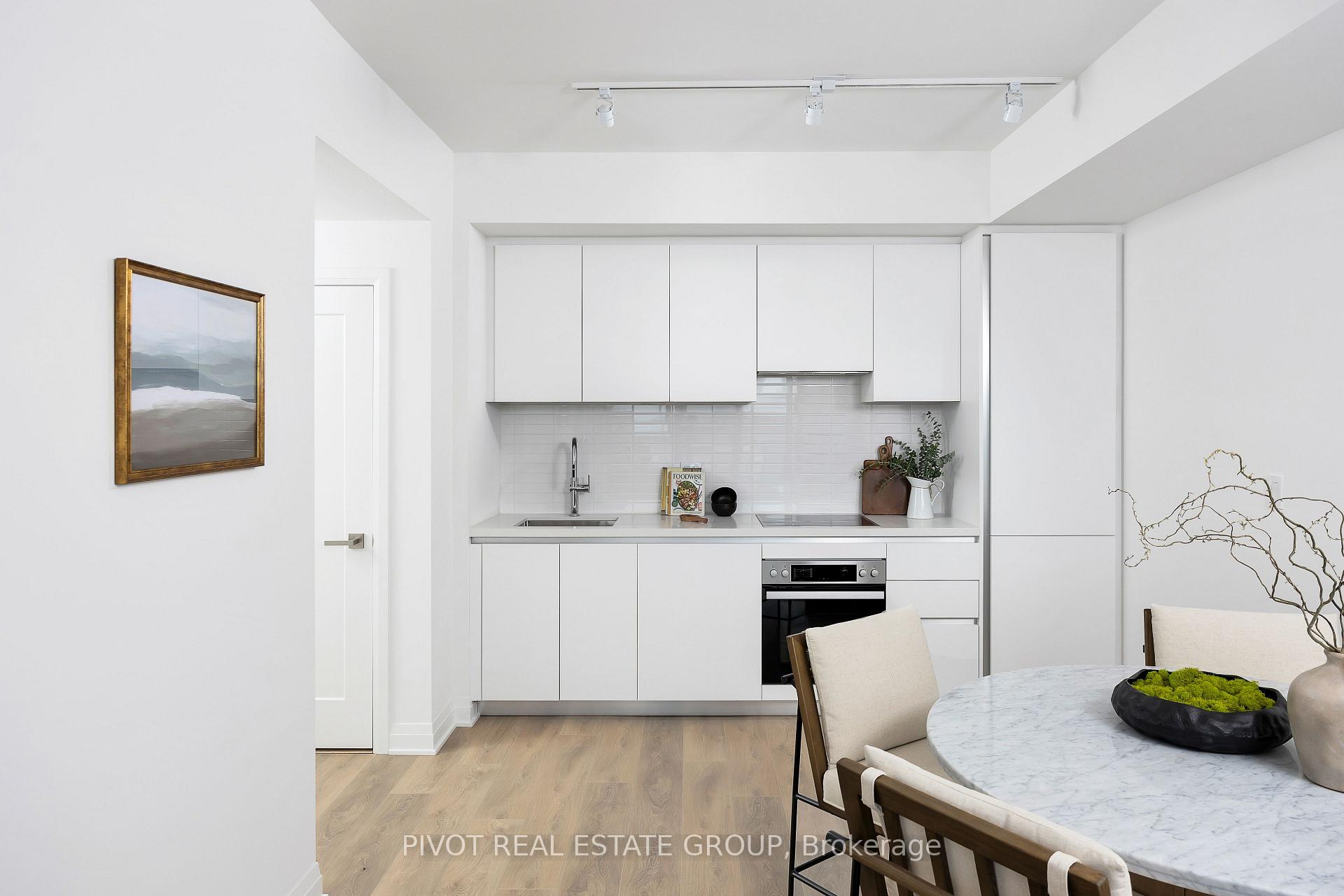
|
|
|
|
Price:
|
$2,650
|
|
Leased Price:
|
|
|
Taxes (0):
|
|
|
Maintenance Fee:
|
0
|
|
Address:
|
4023 The Exchange N/A , Mississauga, L5B 0N4, Peel
|
|
Main Intersection:
|
Hurontario & Burnhamthorpe Rd.
|
|
Area:
|
Peel
|
|
Municipality:
|
Mississauga
|
|
Neighbourhood:
|
City Centre
|
|
Beds:
|
1
|
|
Baths:
|
1
|
|
Kitchens:
|
|
|
Lot Size:
|
|
|
Parking:
|
0
|
|
Business Type:
|
Apartment
|
|
Building/Land Area:
|
0
|
|
Property Type:
|
Condo Apartment
|
|
Listing Company:
|
PIVOT REAL ESTATE GROUP
|
|
|
|
|
|

23 Photos
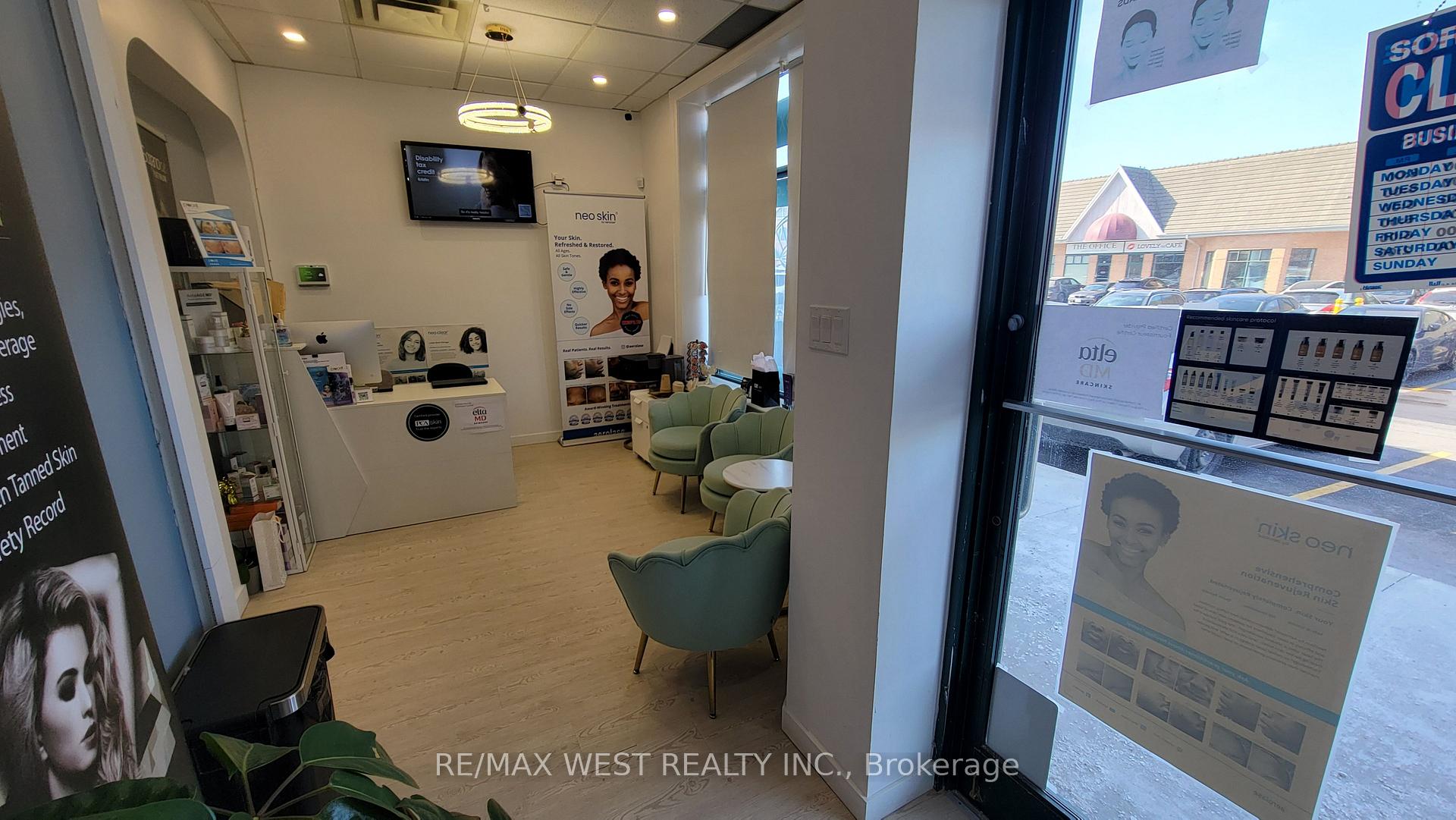
|
|
|
|
Price:
|
$348,800
|
|
Sold Price:
|
|
|
Taxes (2024):
|
$14
|
|
Maintenance Fee:
|
0
|
|
Address:
|
9665 Bayview Avenue , Richmond Hill, L4E 9V4, York
|
|
Main Intersection:
|
Bayview Ave & Weldrick Rd E
|
|
Area:
|
York
|
|
Municipality:
|
Richmond Hill
|
|
Neighbourhood:
|
Bayview Hill
|
|
Beds:
|
0
|
|
Baths:
|
1
|
|
Kitchens:
|
|
|
Lot Size:
|
|
|
Parking:
|
0
|
|
Business Type:
|
|
|
Building/Land Area:
|
600 (Square Feet)
|
|
Property Type:
|
Sale Of Business
|
|
Listing Company:
|
RE/MAX WEST REALTY INC.
|
|
|
|
|
|

4 Photos
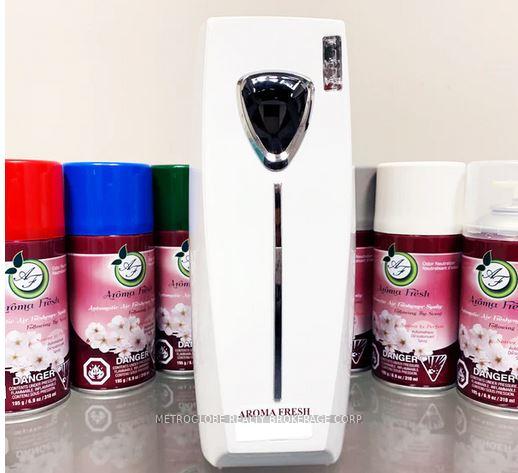
|
|
|
|
Price:
|
$599,000
|
|
Sold Price:
|
|
|
Taxes (2025):
|
|
|
Maintenance Fee:
|
0
|
|
Address:
|
328 North Rivermede Road , Vaughan, L4K 3N5, York
|
|
Main Intersection:
|
Highway 7 & Rivermede Rd
|
|
Area:
|
York
|
|
Municipality:
|
Vaughan
|
|
Neighbourhood:
|
Concord
|
|
Beds:
|
0
|
|
Baths:
|
0
|
|
Kitchens:
|
|
|
Lot Size:
|
|
|
Parking:
|
0
|
|
Business Type:
|
|
|
Building/Land Area:
|
0
|
|
Property Type:
|
Sale Of Business
|
|
Listing Company:
|
METROGLOBE REALTY BROKERAGE CORP.
|
|
|
|
|
|

24 Photos
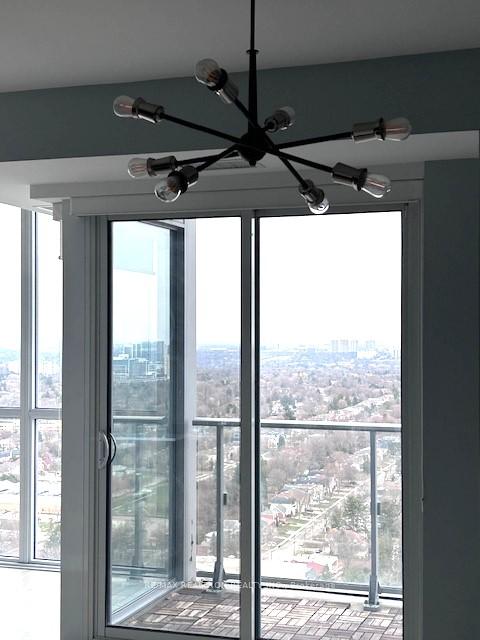
|
|
|
|
Price:
|
$3,100
|
|
Leased Price:
|
|
|
Taxes (0):
|
|
|
Maintenance Fee:
|
0
|
|
Address:
|
5180 Yonge Street , Toronto, M2N 0K5, Toronto
|
|
Main Intersection:
|
Yonge St./Park Home "Subway"
|
|
Area:
|
Toronto
|
|
Municipality:
|
Toronto C07
|
|
Neighbourhood:
|
Willowdale West
|
|
Beds:
|
2
|
|
Baths:
|
2
|
|
Kitchens:
|
|
|
Lot Size:
|
|
|
Parking:
|
1
|
|
Business Type:
|
Apartment
|
|
Building/Land Area:
|
0
|
|
Property Type:
|
Condo Apartment
|
|
Listing Company:
|
RE/MAX REALTRON REALTY INC.
|
|
|
|
|
|

42 Photos
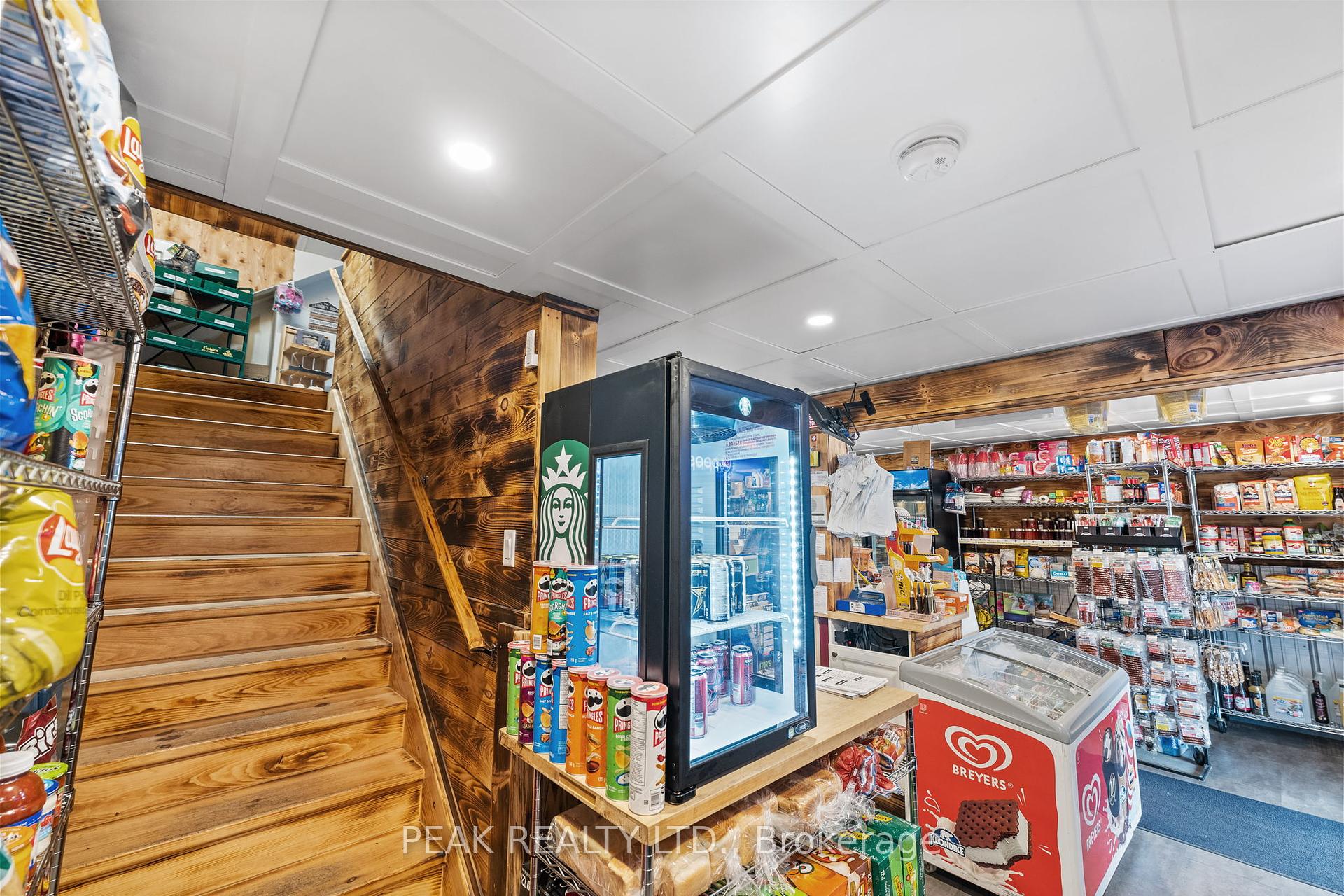
|
|
|
|
Price:
|
$799,900
|
|
Sold Price:
|
|
|
Taxes (2024):
|
$3,517
|
|
Maintenance Fee:
|
0
|
|
Address:
|
22353 Highway 41 N/A , Addington Highlands, K0H 1L0, Lennox & Addingt
|
|
Main Intersection:
|
Hwy 41 South of Chatson Dr
|
|
Area:
|
Lennox & Addington
|
|
Municipality:
|
Addington Highlands
|
|
Neighbourhood:
|
Dufferin Grove
|
|
Beds:
|
0
|
|
Baths:
|
3
|
|
Kitchens:
|
|
|
Lot Size:
|
|
|
Parking:
|
15
|
|
Business Type:
|
|
|
Building/Land Area:
|
2,500 (Square Feet)
|
|
Property Type:
|
Commercial Retail
|
|
Listing Company:
|
PEAK REALTY LTD.
|
|
|
|
|
|

46 Photos
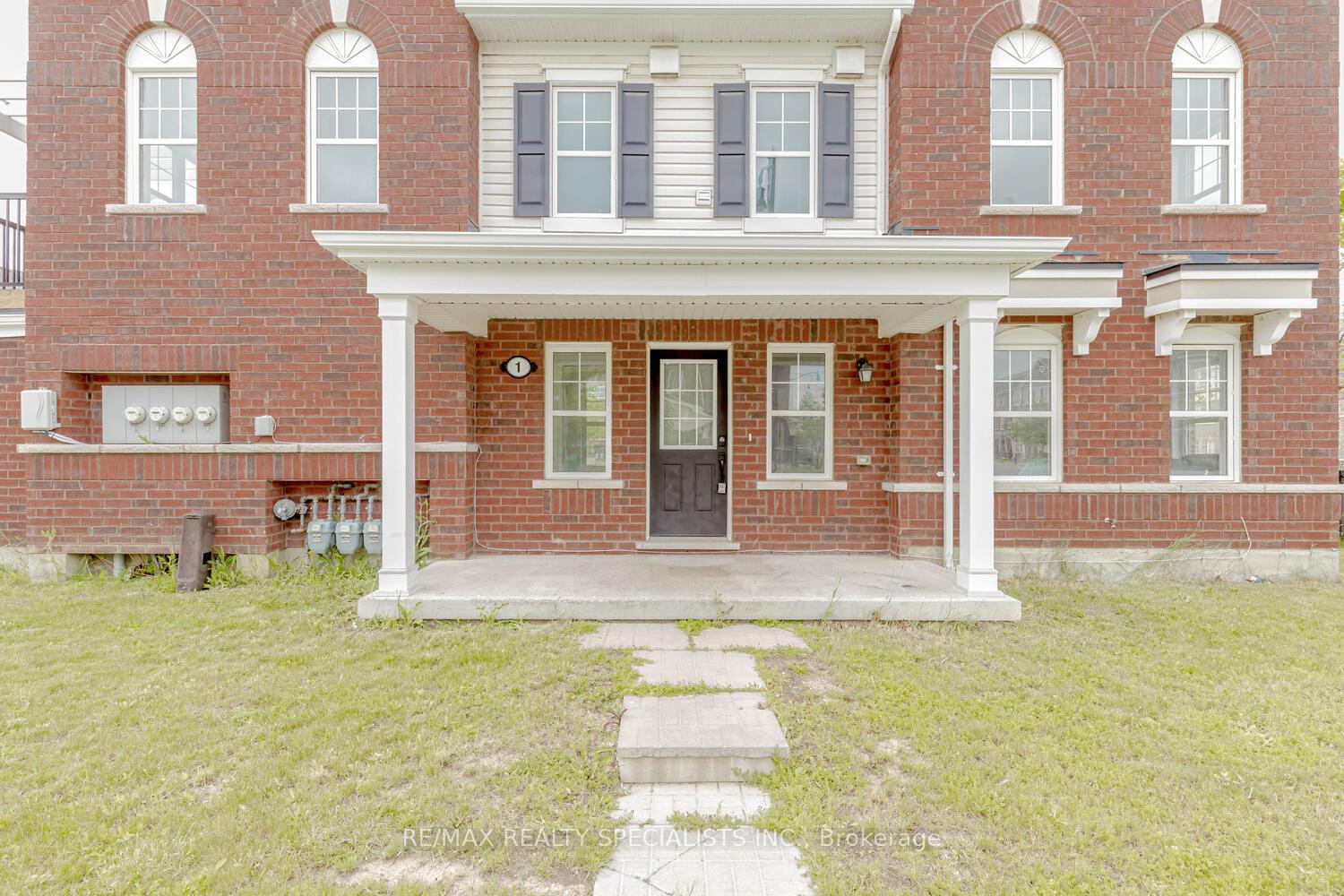
|
|
|
|
Price:
|
$799,900
|
|
Sold Price:
|
|
|
Taxes (2024):
|
$4,000
|
|
Maintenance Fee:
|
0
|
|
Address:
|
1 Little Minnow Road , Brampton, L7A 4P4, Peel
|
|
Main Intersection:
|
Creditview/Wanless
|
|
Area:
|
Peel
|
|
Municipality:
|
Brampton
|
|
Neighbourhood:
|
Northwest Brampton
|
|
Beds:
|
3
|
|
Baths:
|
3
|
|
Kitchens:
|
|
|
Lot Size:
|
|
|
Parking:
|
1
|
|
Property Style:
|
3-Storey
|
|
Building/Land Area:
|
0
|
|
Property Type:
|
Att/Row/Townhouse
|
|
Listing Company:
|
RE/MAX REALTY SPECIALISTS INC.
|
|
|
|
|
|

8 Photos
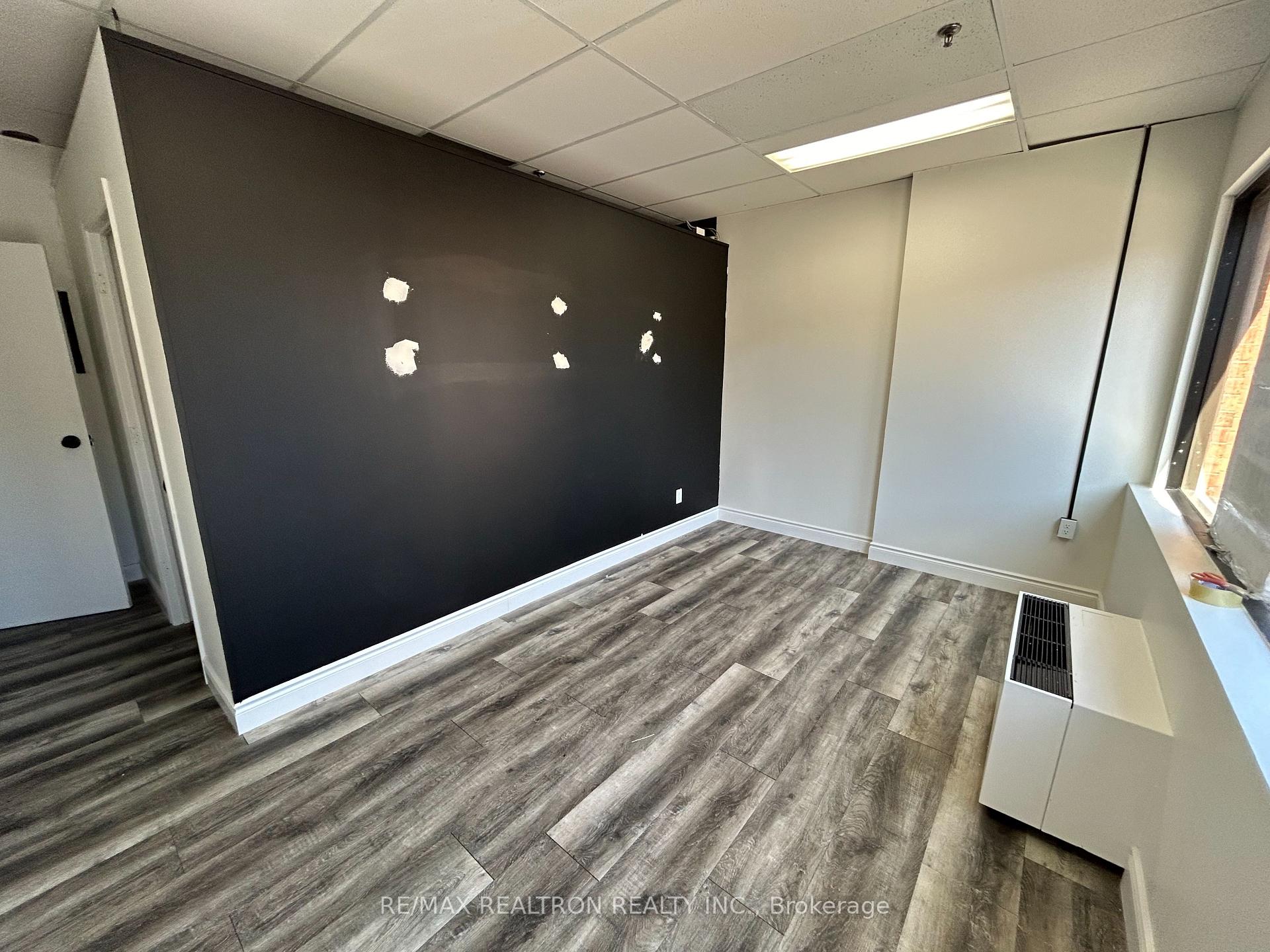
|
|
|
|
Price:
|
$1,195
|
|
Leased Price:
|
|
|
Taxes (2025):
|
$395
|
|
Maintenance Fee:
|
0
|
|
Address:
|
153 Brock Street , Whitby, L1N 4H3, Durham
|
|
Main Intersection:
|
Dundas St & Brock St N
|
|
Area:
|
Durham
|
|
Municipality:
|
Whitby
|
|
Neighbourhood:
|
Downtown Whitby
|
|
Beds:
|
0
|
|
Baths:
|
1
|
|
Kitchens:
|
|
|
Lot Size:
|
|
|
Parking:
|
0
|
|
Business Type:
|
|
|
Building/Land Area:
|
370 (Square Feet)
|
|
Property Type:
|
Commercial Retail
|
|
Listing Company:
|
RE/MAX REALTRON REALTY INC.
|
|
|
|
|
|

53 Photos
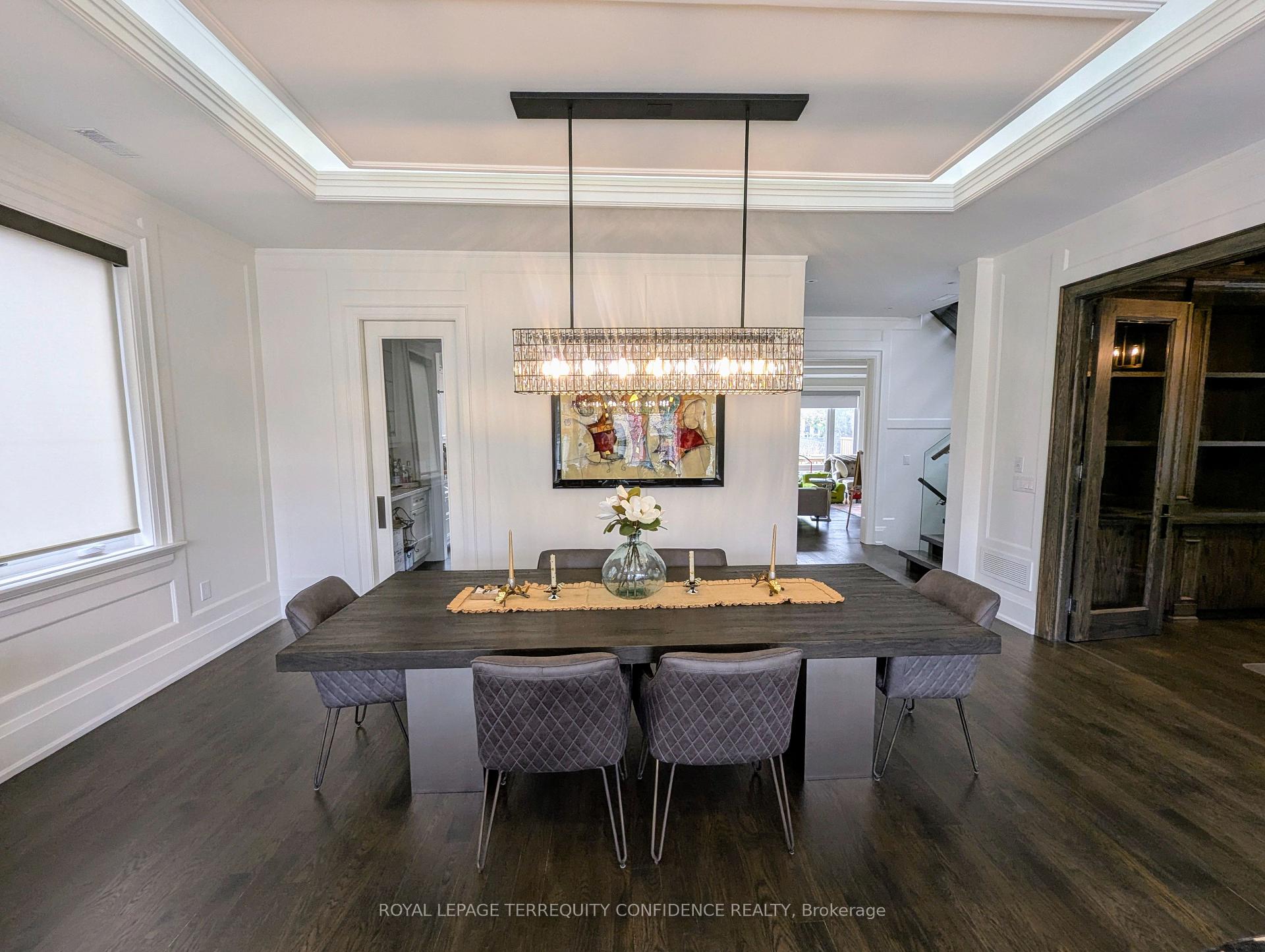
|
|
|
|
Price:
|
$10,500
|
|
Leased Price:
|
|
|
Taxes (0):
|
|
|
Maintenance Fee:
|
0
|
|
Address:
|
77 Stuart Avenue , Toronto, M2N 1B2, Toronto
|
|
Main Intersection:
|
Heading south on Yonge St, pass Sheppard Ave W. Turn right onto Cameron Ave. Turn left onto Radine R
|
|
Area:
|
Toronto
|
|
Municipality:
|
Toronto C07
|
|
Neighbourhood:
|
Lansing-Westgate
|
|
Beds:
|
4+1
|
|
Baths:
|
5
|
|
Kitchens:
|
|
|
Lot Size:
|
|
|
Parking:
|
4
|
|
Property Style:
|
2-Storey
|
|
Building/Land Area:
|
0
|
|
Property Type:
|
Detached
|
|
Listing Company:
|
ROYAL LEPAGE TERREQUITY CONFIDENCE REALTY
|
|
|
|
|
|

53 Photos
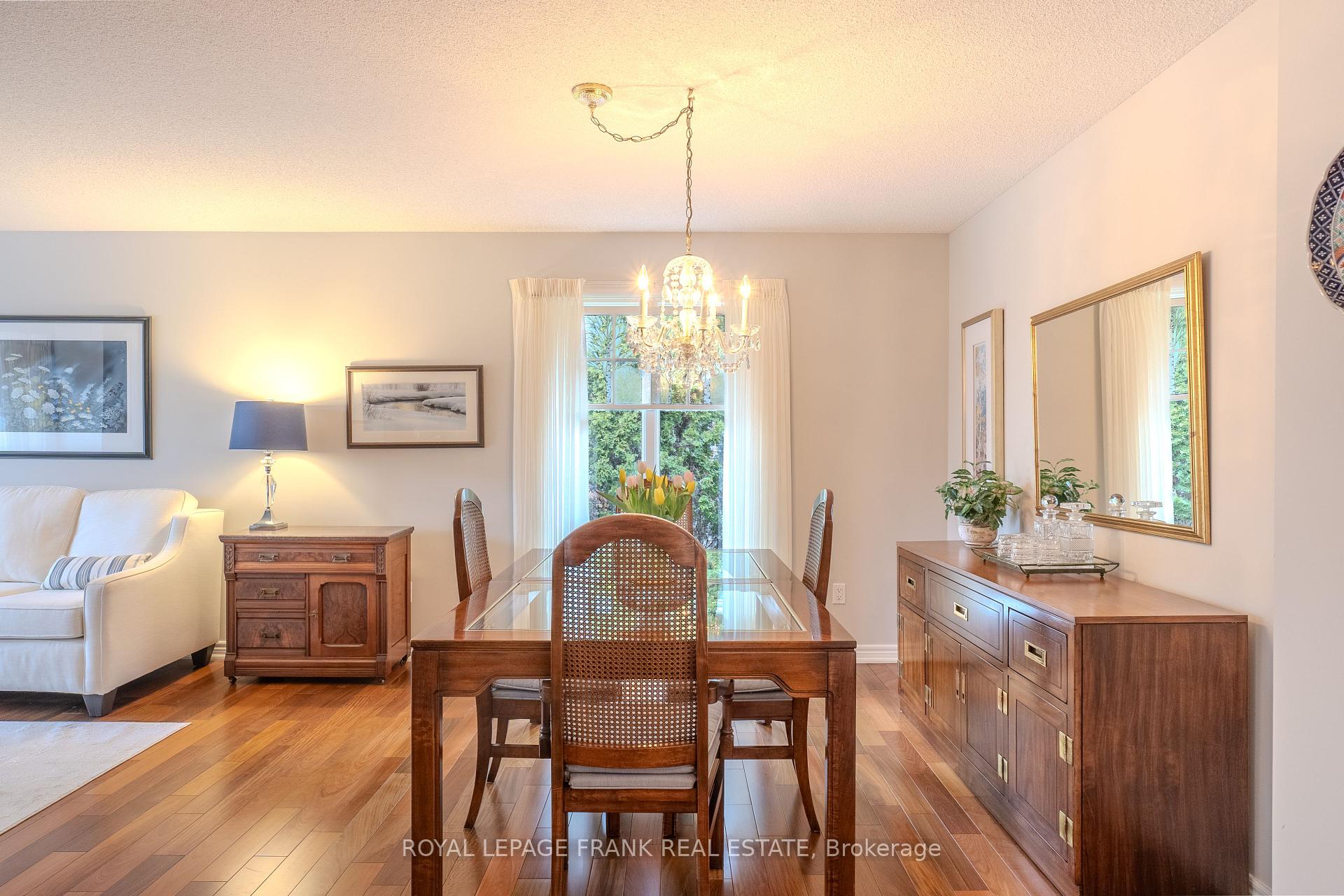
|
|
|
|
Price:
|
$830,000
|
|
Sold Price:
|
|
|
Taxes (2024):
|
$4,780
|
|
Maintenance Fee:
|
0
|
|
Address:
|
6 Mill Street , Kawartha Lakes, K0M 1A0, Kawartha Lakes
|
|
Main Intersection:
|
East St. & Mill St.
|
|
Area:
|
Kawartha Lakes
|
|
Municipality:
|
Kawartha Lakes
|
|
Neighbourhood:
|
Bobcaygeon
|
|
Beds:
|
1+2
|
|
Baths:
|
3
|
|
Kitchens:
|
|
|
Lot Size:
|
|
|
Parking:
|
4
|
|
Property Style:
|
Bungalow
|
|
Building/Land Area:
|
0
|
|
Property Type:
|
Detached
|
|
Listing Company:
|
ROYAL LEPAGE FRANK REAL ESTATE
|
|
|
|
|
|

52 Photos
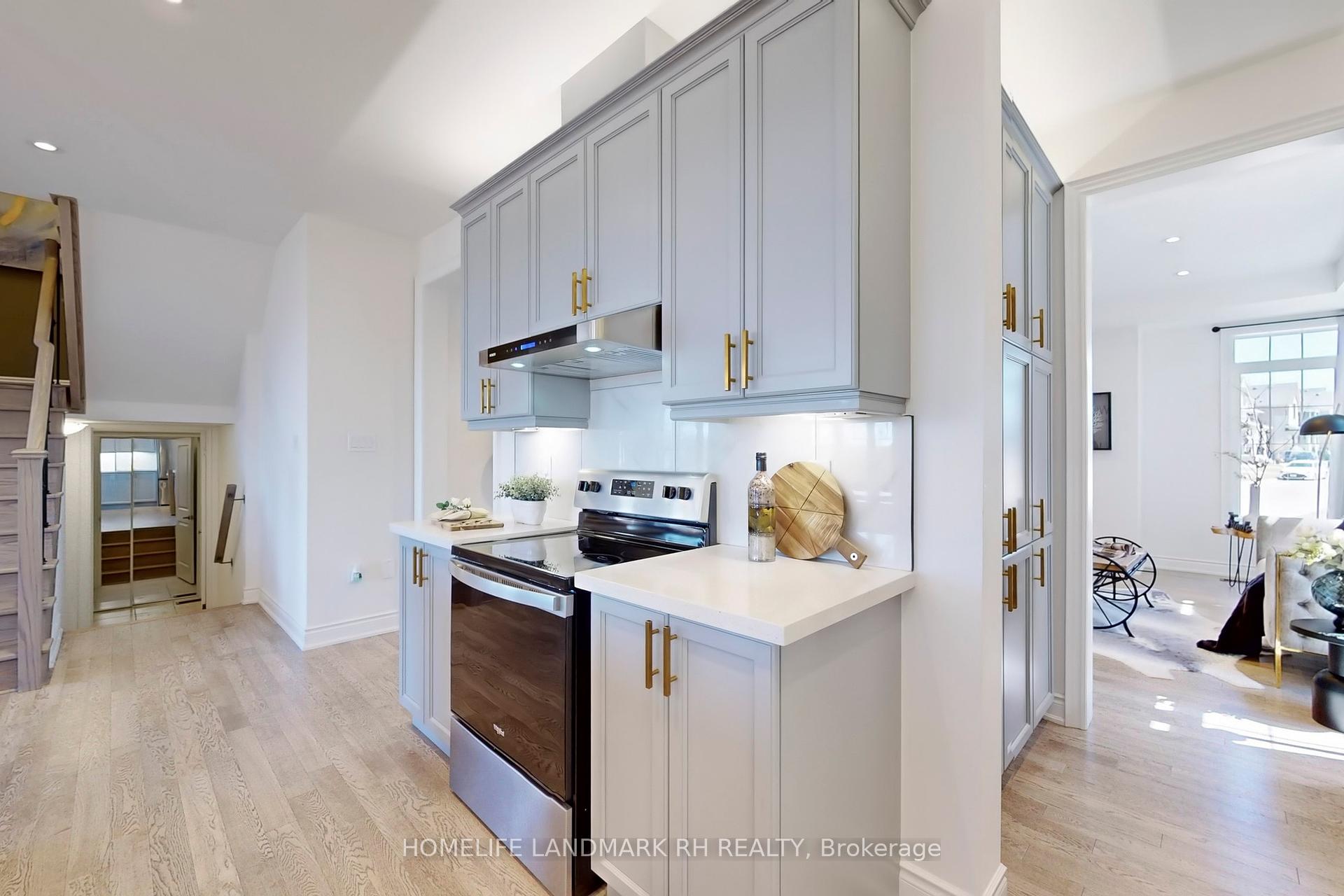
|
|
|
|
Price:
|
$1,399,000
|
|
Sold Price:
|
|
|
Taxes (2024):
|
$7,520
|
|
Maintenance Fee:
|
0
|
|
Address:
|
70 Angus Morton Crescent , East Gwillimbury, L9N 1S4, York
|
|
Main Intersection:
|
Queensville & Leslie
|
|
Area:
|
York
|
|
Municipality:
|
East Gwillimbury
|
|
Neighbourhood:
|
Queensville
|
|
Beds:
|
4+1
|
|
Baths:
|
5
|
|
Kitchens:
|
|
|
Lot Size:
|
|
|
Parking:
|
2
|
|
Property Style:
|
2-Storey
|
|
Building/Land Area:
|
0
|
|
Property Type:
|
Detached
|
|
Listing Company:
|
HOMELIFE LANDMARK RH REALTY
|
|
|
|
|
|

21 Photos
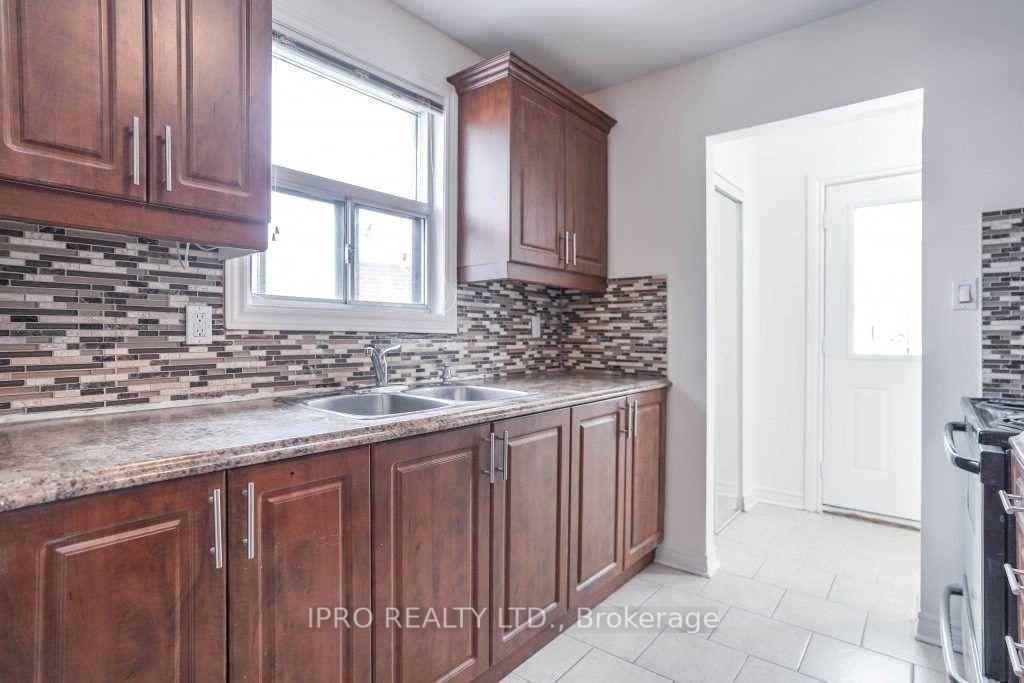
|
|
|
|
Price:
|
$2,350
|
|
Leased Price:
|
|
|
Taxes (0):
|
|
|
Maintenance Fee:
|
0
|
|
Address:
|
71 Coxworth Crescent , Toronto, M1B 1E2, Toronto
|
|
Main Intersection:
|
Neilson/Sheppard
|
|
Area:
|
Toronto
|
|
Municipality:
|
Toronto E11
|
|
Neighbourhood:
|
Malvern
|
|
Beds:
|
3
|
|
Baths:
|
1
|
|
Kitchens:
|
|
|
Lot Size:
|
|
|
Parking:
|
2
|
|
Property Style:
|
Bungalow
|
|
Building/Land Area:
|
0
|
|
Property Type:
|
Semi-Detached
|
|
Listing Company:
|
IPRO REALTY LTD.
|
|
|
|
|
|

36 Photos
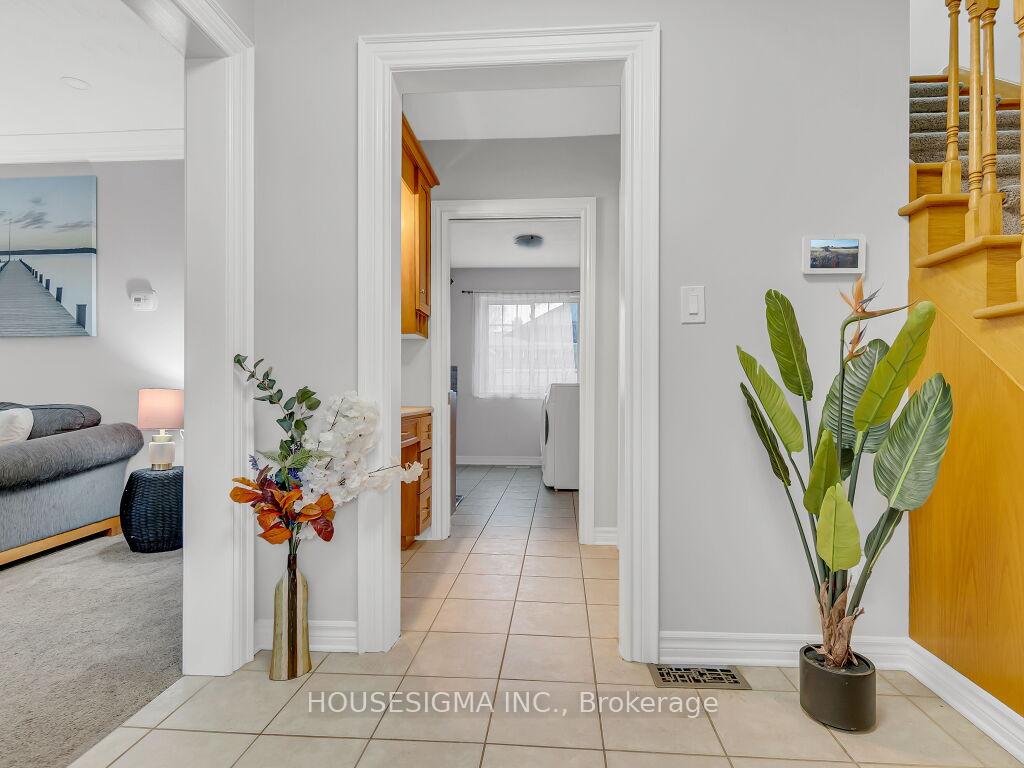
|
|
|
|
Price:
|
$999,999
|
|
Sold Price:
|
|
|
Taxes (2024):
|
$4,938
|
|
Maintenance Fee:
|
0
|
|
Address:
|
100 Warren Road , Kitchener, N2M 4T4, Waterloo
|
|
Main Intersection:
|
Warren Rd and Forest Hill Dr
|
|
Area:
|
Waterloo
|
|
Municipality:
|
Kitchener
|
|
Neighbourhood:
|
Dufferin Grove
|
|
Beds:
|
4+2
|
|
Baths:
|
3
|
|
Kitchens:
|
|
|
Lot Size:
|
|
|
Parking:
|
2
|
|
Property Style:
|
2-Storey
|
|
Building/Land Area:
|
0
|
|
Property Type:
|
Detached
|
|
Listing Company:
|
HOUSESIGMA INC.
|
|
|
|
|
|

48 Photos
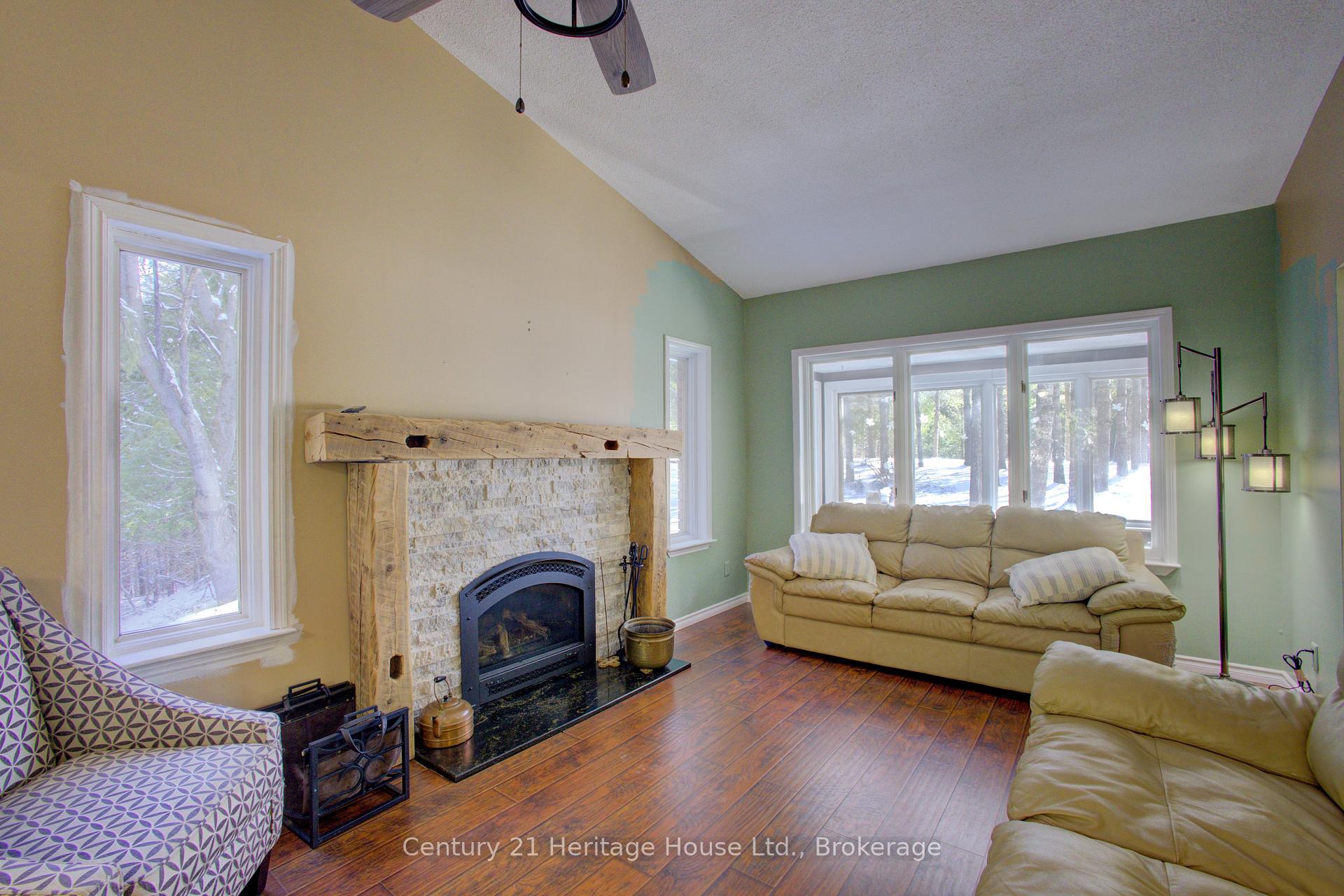
|
|
|
|
Price:
|
$889,900
|
|
Sold Price:
|
|
|
Taxes (2024):
|
$4,975
|
|
Maintenance Fee:
|
0
|
|
Address:
|
473480 Camp Oliver Road , West Grey, N0C 1K0, Grey County
|
|
Main Intersection:
|
Grey Road 4 and Camp Oliver Road
|
|
Area:
|
Grey County
|
|
Municipality:
|
West Grey
|
|
Neighbourhood:
|
West Grey
|
|
Beds:
|
3
|
|
Baths:
|
3
|
|
Kitchens:
|
|
|
Lot Size:
|
|
|
Parking:
|
14
|
|
Property Style:
|
2-Storey
|
|
Building/Land Area:
|
0
|
|
Property Type:
|
Detached
|
|
Listing Company:
|
Century 21 Heritage House Ltd.
|
|
|
|
|
|

53 Photos
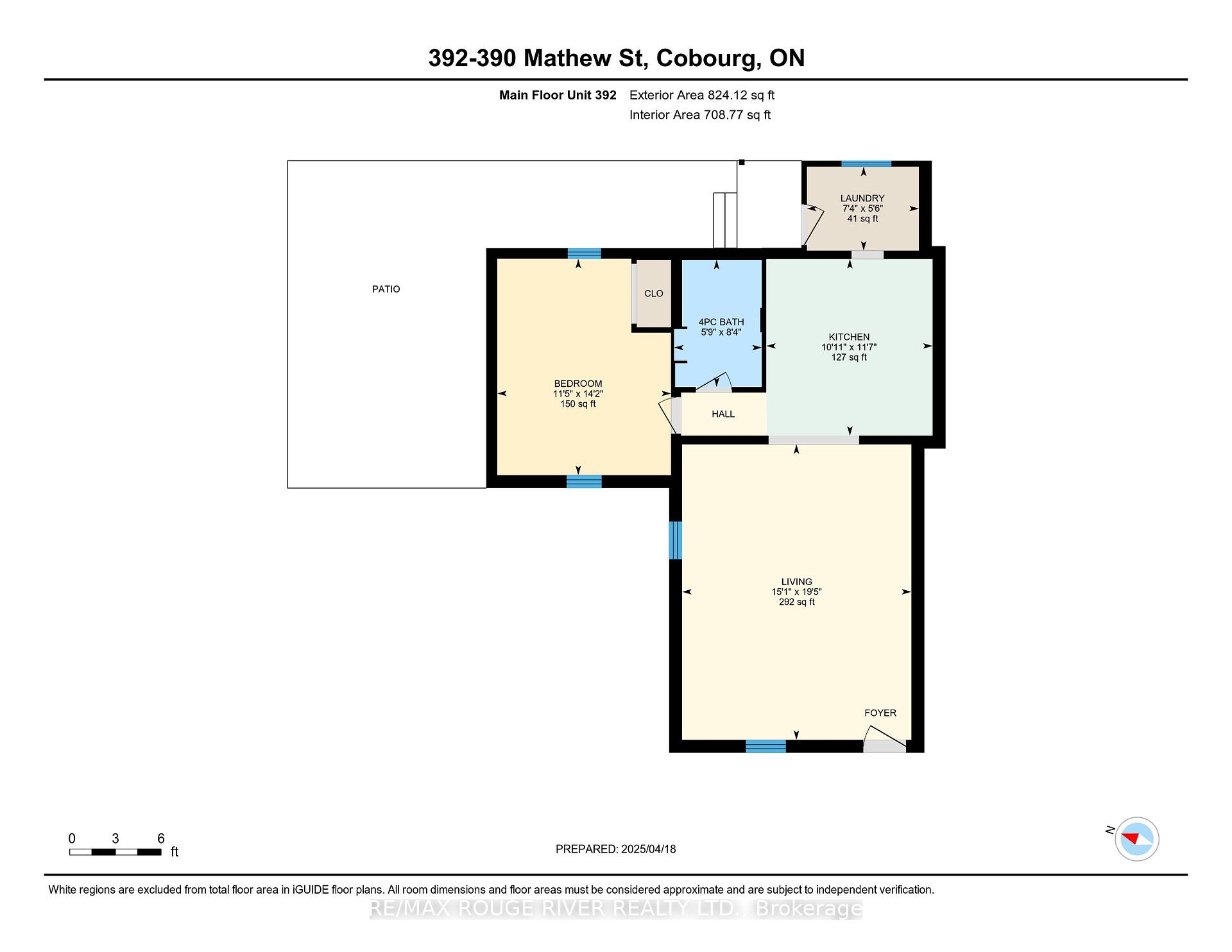
|
|
|
|
Price:
|
$739,000
|
|
Sold Price:
|
|
|
Taxes (2024):
|
$4,152
|
|
Maintenance Fee:
|
0
|
|
Address:
|
390/392 Mathew Street , Cobourg, K9A 3E8, Northumberland
|
|
Main Intersection:
|
King St W & Mathew St
|
|
Area:
|
Northumberland
|
|
Municipality:
|
Cobourg
|
|
Neighbourhood:
|
Cobourg
|
|
Beds:
|
3
|
|
Baths:
|
2
|
|
Kitchens:
|
|
|
Lot Size:
|
|
|
Parking:
|
4
|
|
Property Style:
|
2-Storey
|
|
Building/Land Area:
|
0
|
|
Property Type:
|
Duplex
|
|
Listing Company:
|
RE/MAX ROUGE RIVER REALTY LTD.
|
|
|
|
|
|

33 Photos
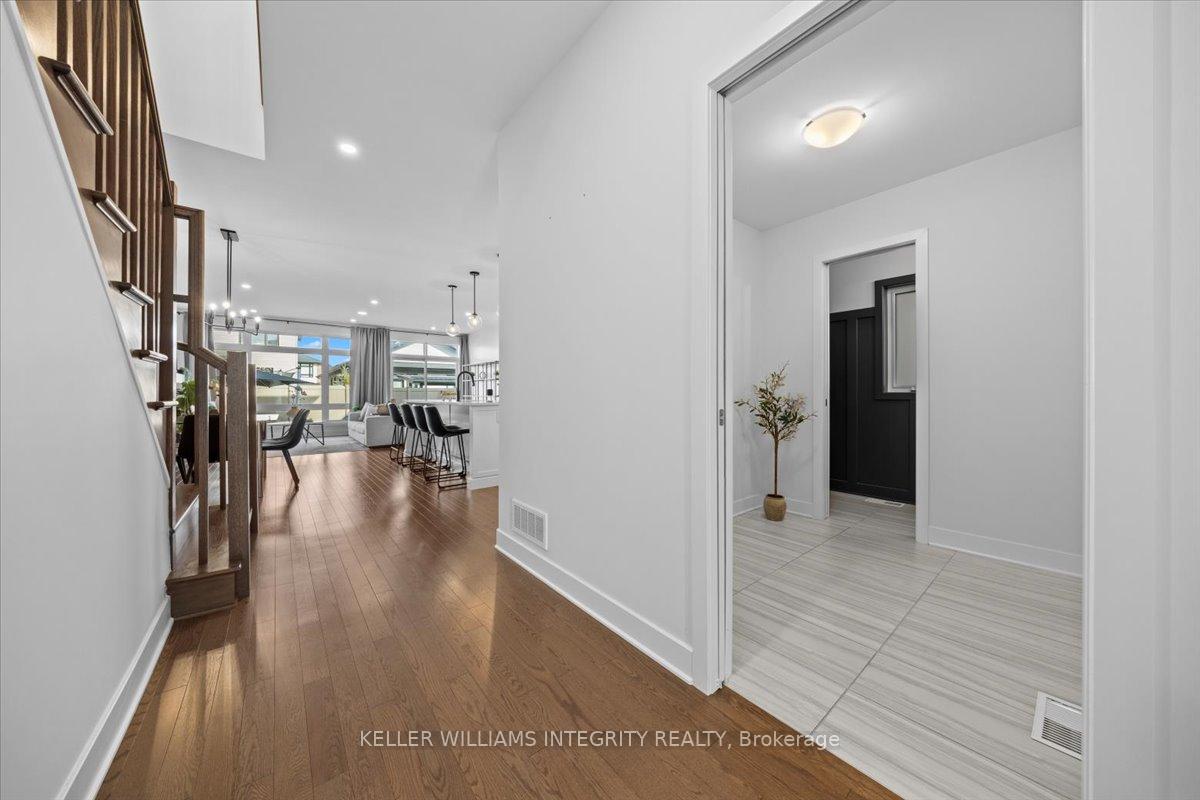
|
|
|
|
Price:
|
$879,900
|
|
Sold Price:
|
|
|
Taxes (2024):
|
$5,838
|
|
Maintenance Fee:
|
0
|
|
Address:
|
104 Warrior Street , Kanata, K2V 0M2, Ottawa
|
|
Main Intersection:
|
Warrior St x Blackbend Ter
|
|
Area:
|
Ottawa
|
|
Municipality:
|
Kanata
|
|
Neighbourhood:
|
9010 - Kanata - Emerald Meadows/Trailwest
|
|
Beds:
|
3
|
|
Baths:
|
3
|
|
Kitchens:
|
|
|
Lot Size:
|
|
|
Parking:
|
1
|
|
Property Style:
|
2-Storey
|
|
Building/Land Area:
|
0
|
|
Property Type:
|
Detached
|
|
Listing Company:
|
KELLER WILLIAMS INTEGRITY REALTY
|
|
|
|
|
|

19 Photos
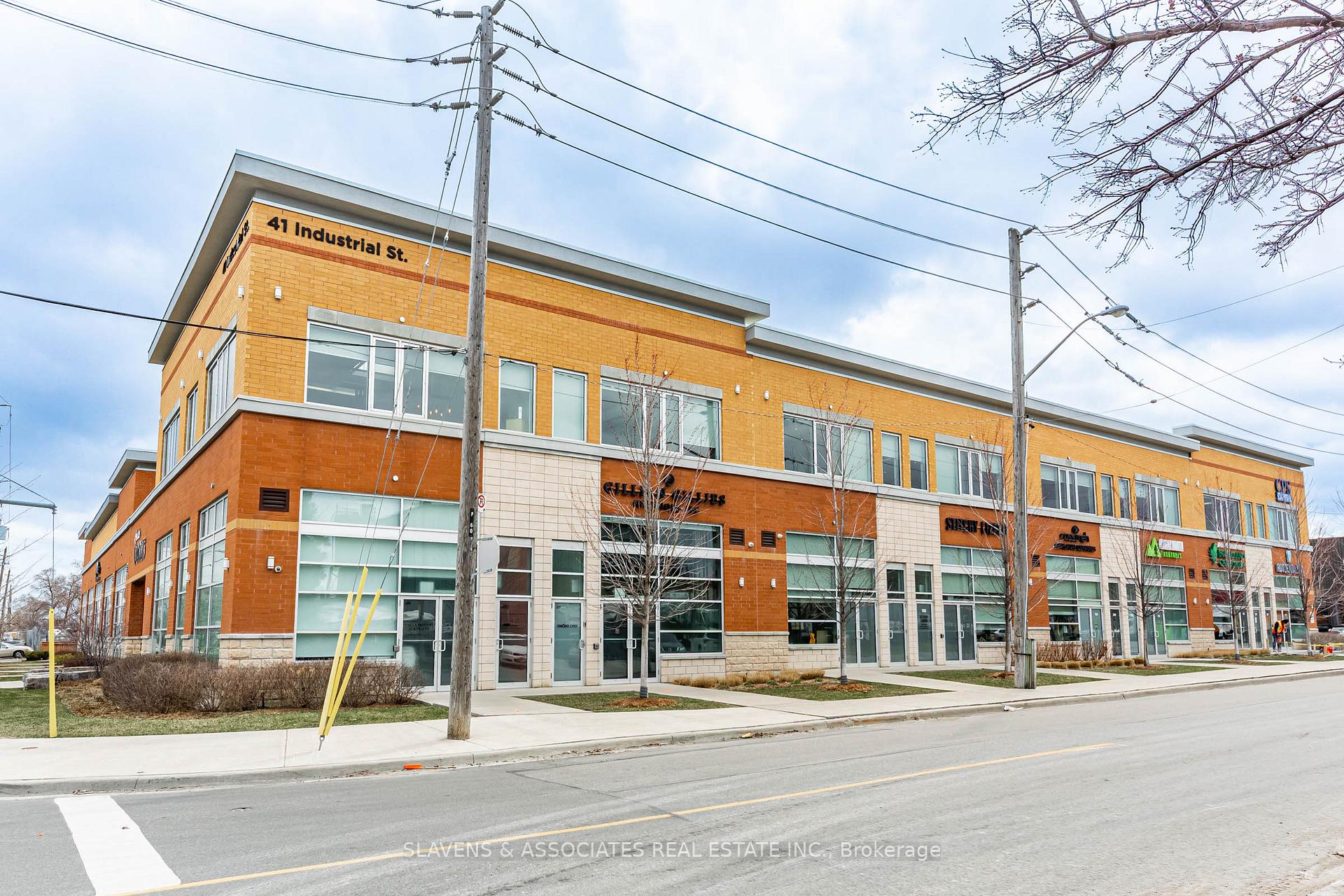
|
|
|
|
Price:
|
$729,000
|
|
Sold Price:
|
|
|
Taxes (2024):
|
$4,978
|
|
Maintenance Fee:
|
0
|
|
Address:
|
41 Industrial Street , Toronto, M4G 2H5, Toronto
|
|
Main Intersection:
|
Laird / Eglinton
|
|
Area:
|
Toronto
|
|
Municipality:
|
Toronto C11
|
|
Neighbourhood:
|
Thorncliffe Park
|
|
Beds:
|
0
|
|
Baths:
|
1
|
|
Kitchens:
|
|
|
Lot Size:
|
|
|
Parking:
|
2
|
|
Business Type:
|
|
|
Building/Land Area:
|
1,215 (Square Feet)
|
|
Property Type:
|
Industrial
|
|
Listing Company:
|
SLAVENS & ASSOCIATES REAL ESTATE INC.
|
|
|
|
|
|

41 Photos
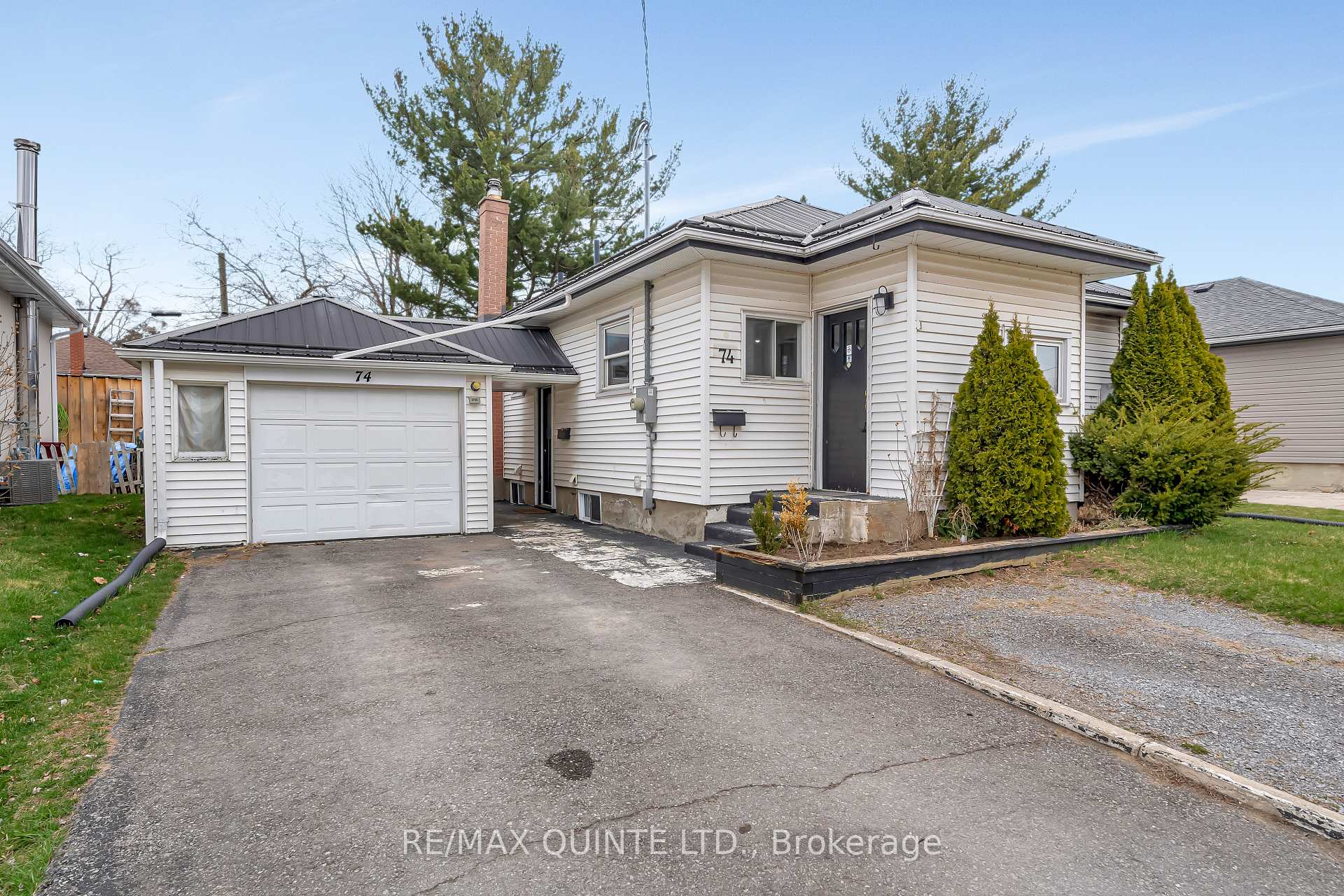
|
|
|
|
Price:
|
$449,900
|
|
Sold Price:
|
|
|
Taxes (2024):
|
$3,298
|
|
Maintenance Fee:
|
0
|
|
Address:
|
74 Hastings Drive , Belleville, K8N 1J5, Hastings
|
|
Main Intersection:
|
Clarke Blvd/Hastings Drive
|
|
Area:
|
Hastings
|
|
Municipality:
|
Belleville
|
|
Neighbourhood:
|
Dufferin Grove
|
|
Beds:
|
3+1
|
|
Baths:
|
2
|
|
Kitchens:
|
|
|
Lot Size:
|
|
|
Parking:
|
2
|
|
Property Style:
|
Bungalow
|
|
Building/Land Area:
|
0
|
|
Property Type:
|
Detached
|
|
Listing Company:
|
RE/MAX QUINTE LTD.
|
|
|
|
|
|
|
|