 |
| Manoj Atri |
| Sales Representative |
| Re/Max Hallmark Realty Ltd., Brokerage |
| Independently owned and operated. |
| Manoj@ManojAtri.com |
|
![header]() Search by Toronto Map
Search by Toronto Map
Hide Map
|
|
|
|
Area:
|
|
|
|
Municipality:
|
|
|
Neighbourhood:
|
|

|
Area:
|
|
|
|
Municipality:
|
|
|
Neighbourhood:
|
|
|
Property Type:
|
|
|
Price Range:
|
|
|
Minimum Bed:
|
|
|
Minimum Bath:
|
|
|
Minimum Kitchen:
|
|
|
Show:
|
|
|
Page Size:
|
|
|
MLS® ID:
|
|
|
|
|
lnkbtSearch
Listings Match Your Search.
Listings Match Your Search. Only Listings Showing.
There Are Additional Listings Available, To View
Click HereClick Here.
|
|

53 Photos
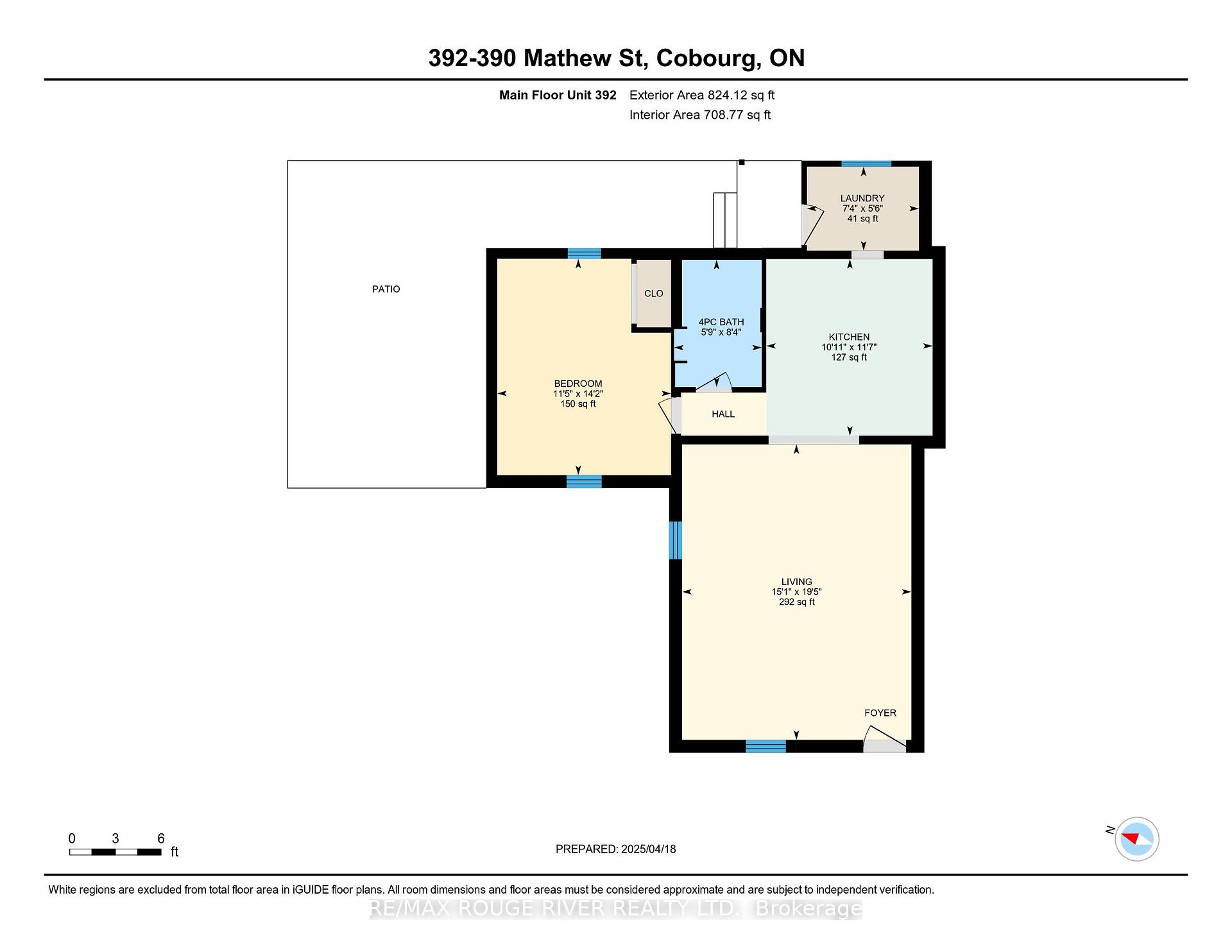
|
|
|
|
Price:
|
$739,000
|
|
Sold Price:
|
|
|
Taxes (2024):
|
$4,152
|
|
Maintenance Fee:
|
0
|
|
Address:
|
390/392 Mathew Street , Cobourg, K9A 3E8, Northumberland
|
|
Main Intersection:
|
King St W & Mathew St
|
|
Area:
|
Northumberland
|
|
Municipality:
|
Cobourg
|
|
Neighbourhood:
|
Cobourg
|
|
Beds:
|
3
|
|
Baths:
|
2
|
|
Kitchens:
|
|
|
Lot Size:
|
|
|
Parking:
|
4
|
|
Property Style:
|
2-Storey
|
|
Building/Land Area:
|
0
|
|
Property Type:
|
Duplex
|
|
Listing Company:
|
RE/MAX ROUGE RIVER REALTY LTD.
|
|
|
|
|
|

33 Photos
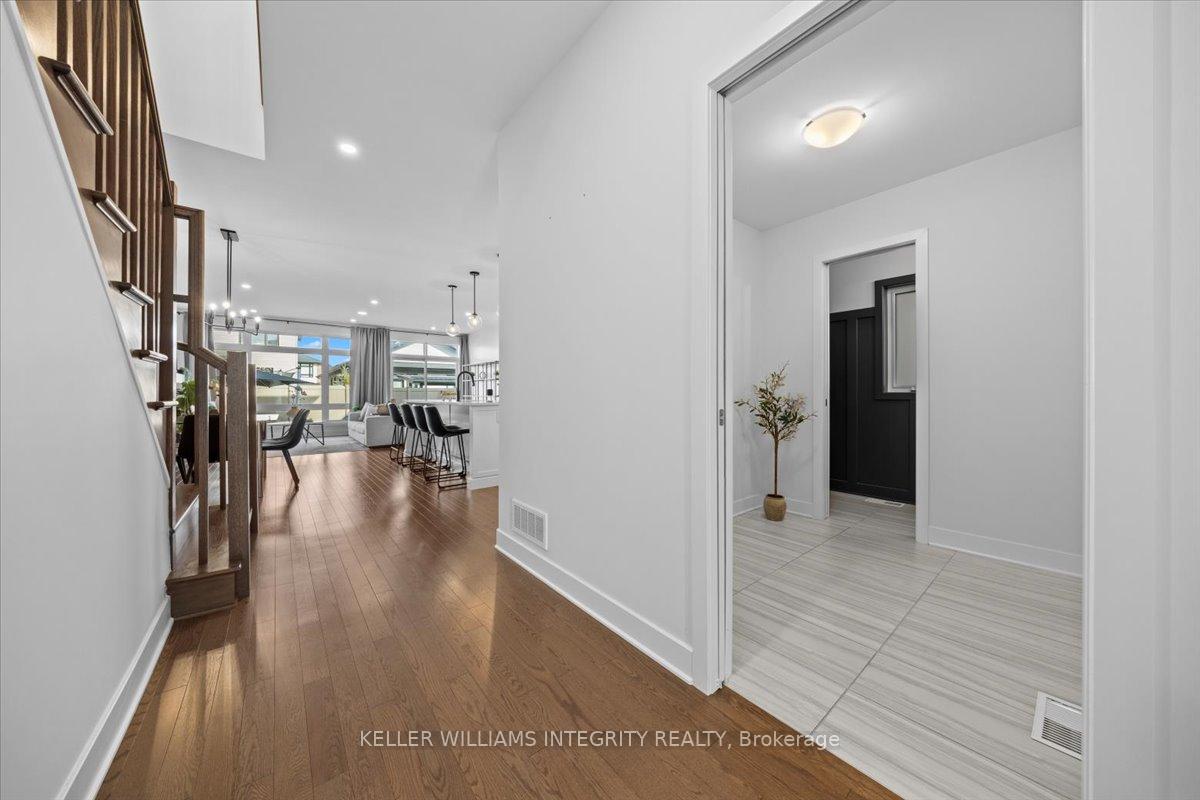
|
|
|
|
Price:
|
$879,900
|
|
Sold Price:
|
|
|
Taxes (2024):
|
$5,838
|
|
Maintenance Fee:
|
0
|
|
Address:
|
104 Warrior Street , Kanata, K2V 0M2, Ottawa
|
|
Main Intersection:
|
Warrior St x Blackbend Ter
|
|
Area:
|
Ottawa
|
|
Municipality:
|
Kanata
|
|
Neighbourhood:
|
9010 - Kanata - Emerald Meadows/Trailwest
|
|
Beds:
|
3
|
|
Baths:
|
3
|
|
Kitchens:
|
|
|
Lot Size:
|
|
|
Parking:
|
1
|
|
Property Style:
|
2-Storey
|
|
Building/Land Area:
|
0
|
|
Property Type:
|
Detached
|
|
Listing Company:
|
KELLER WILLIAMS INTEGRITY REALTY
|
|
|
|
|
|

19 Photos
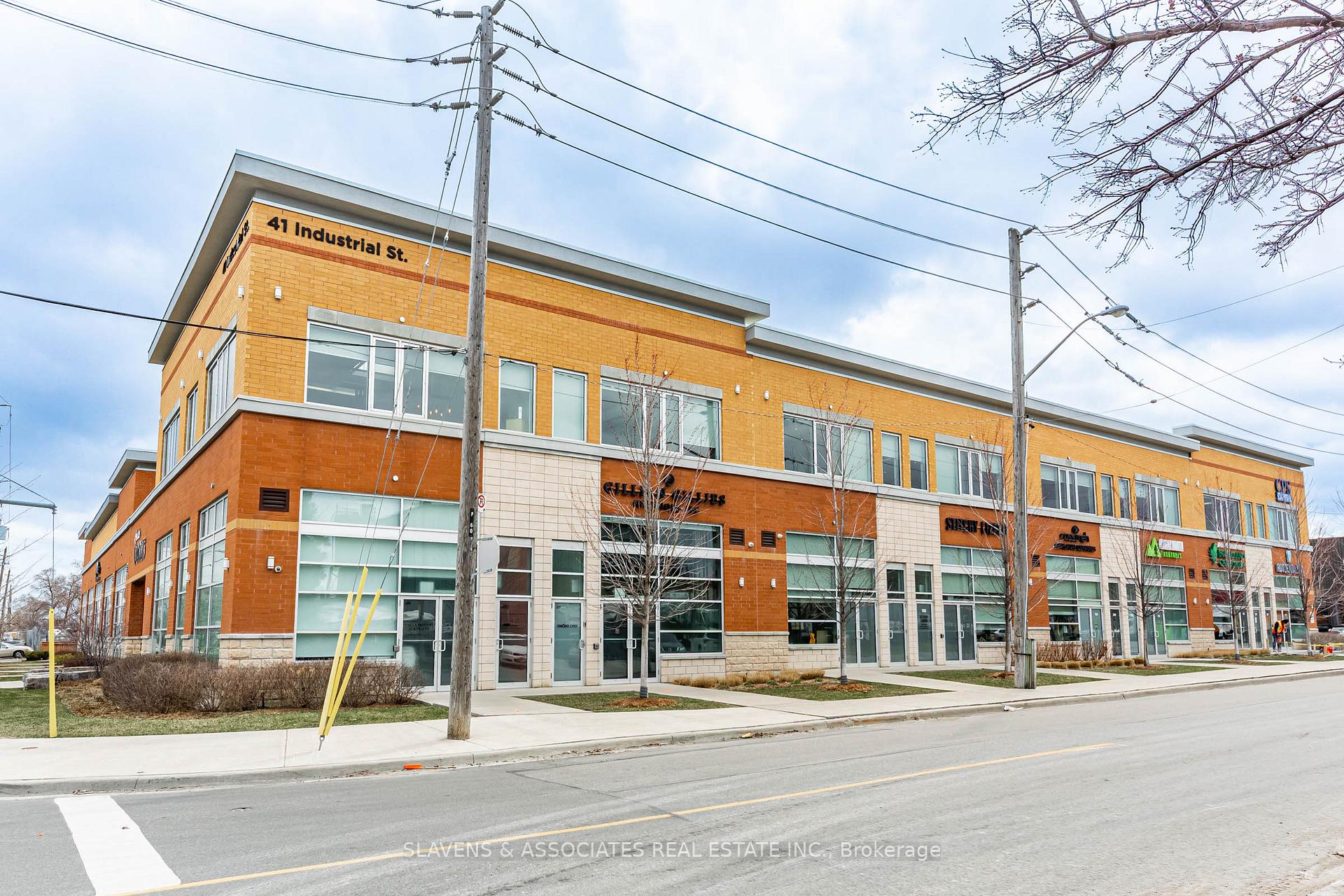
|
|
|
|
Price:
|
$729,000
|
|
Sold Price:
|
|
|
Taxes (2024):
|
$4,978
|
|
Maintenance Fee:
|
0
|
|
Address:
|
41 Industrial Street , Toronto, M4G 2H5, Toronto
|
|
Main Intersection:
|
Laird / Eglinton
|
|
Area:
|
Toronto
|
|
Municipality:
|
Toronto C11
|
|
Neighbourhood:
|
Thorncliffe Park
|
|
Beds:
|
0
|
|
Baths:
|
1
|
|
Kitchens:
|
|
|
Lot Size:
|
|
|
Parking:
|
2
|
|
Business Type:
|
|
|
Building/Land Area:
|
1,215 (Square Feet)
|
|
Property Type:
|
Industrial
|
|
Listing Company:
|
SLAVENS & ASSOCIATES REAL ESTATE INC.
|
|
|
|
|
|

41 Photos
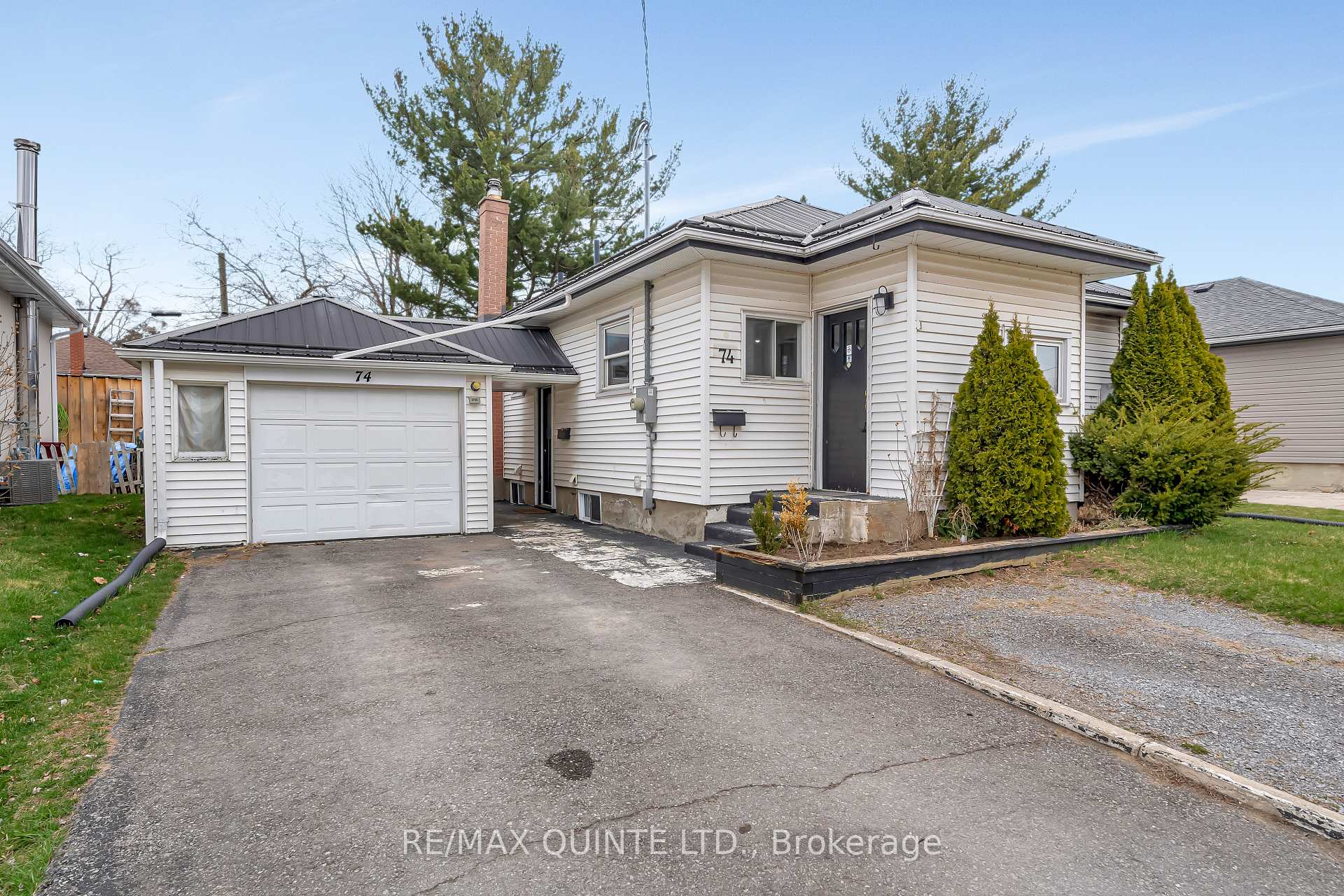
|
|
|
|
Price:
|
$449,900
|
|
Sold Price:
|
|
|
Taxes (2024):
|
$3,298
|
|
Maintenance Fee:
|
0
|
|
Address:
|
74 Hastings Drive , Belleville, K8N 1J5, Hastings
|
|
Main Intersection:
|
Clarke Blvd/Hastings Drive
|
|
Area:
|
Hastings
|
|
Municipality:
|
Belleville
|
|
Neighbourhood:
|
Dufferin Grove
|
|
Beds:
|
3+1
|
|
Baths:
|
2
|
|
Kitchens:
|
|
|
Lot Size:
|
|
|
Parking:
|
2
|
|
Property Style:
|
Bungalow
|
|
Building/Land Area:
|
0
|
|
Property Type:
|
Detached
|
|
Listing Company:
|
RE/MAX QUINTE LTD.
|
|
|
|
|
|

41 Photos
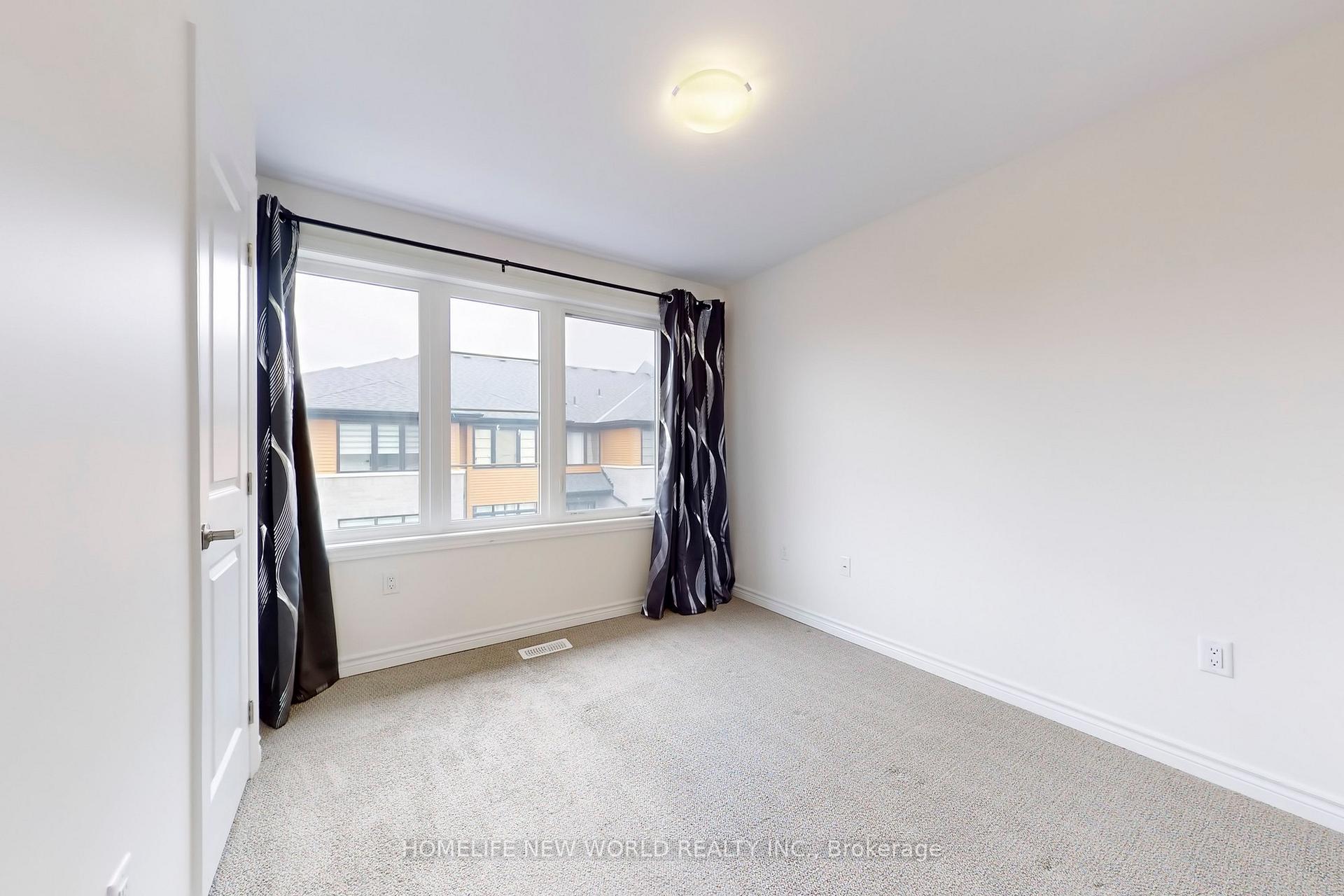
|
|
|
|
Price:
|
$2,450
|
|
Leased Price:
|
|
|
Taxes (0):
|
|
|
Maintenance Fee:
|
0
|
|
Address:
|
461 Blackburn Drive , Brantford, N3T 0W9, Brantford
|
|
Main Intersection:
|
Shellard Ln & Blackburn Dr
|
|
Area:
|
Brantford
|
|
Municipality:
|
Brantford
|
|
Neighbourhood:
|
Dufferin Grove
|
|
Beds:
|
3
|
|
Baths:
|
3
|
|
Kitchens:
|
|
|
Lot Size:
|
|
|
Parking:
|
1
|
|
Property Style:
|
3-Storey
|
|
Building/Land Area:
|
0
|
|
Property Type:
|
Att/Row/Townhouse
|
|
Listing Company:
|
HOMELIFE NEW WORLD REALTY INC.
|
|
|
|
|
|

14 Photos
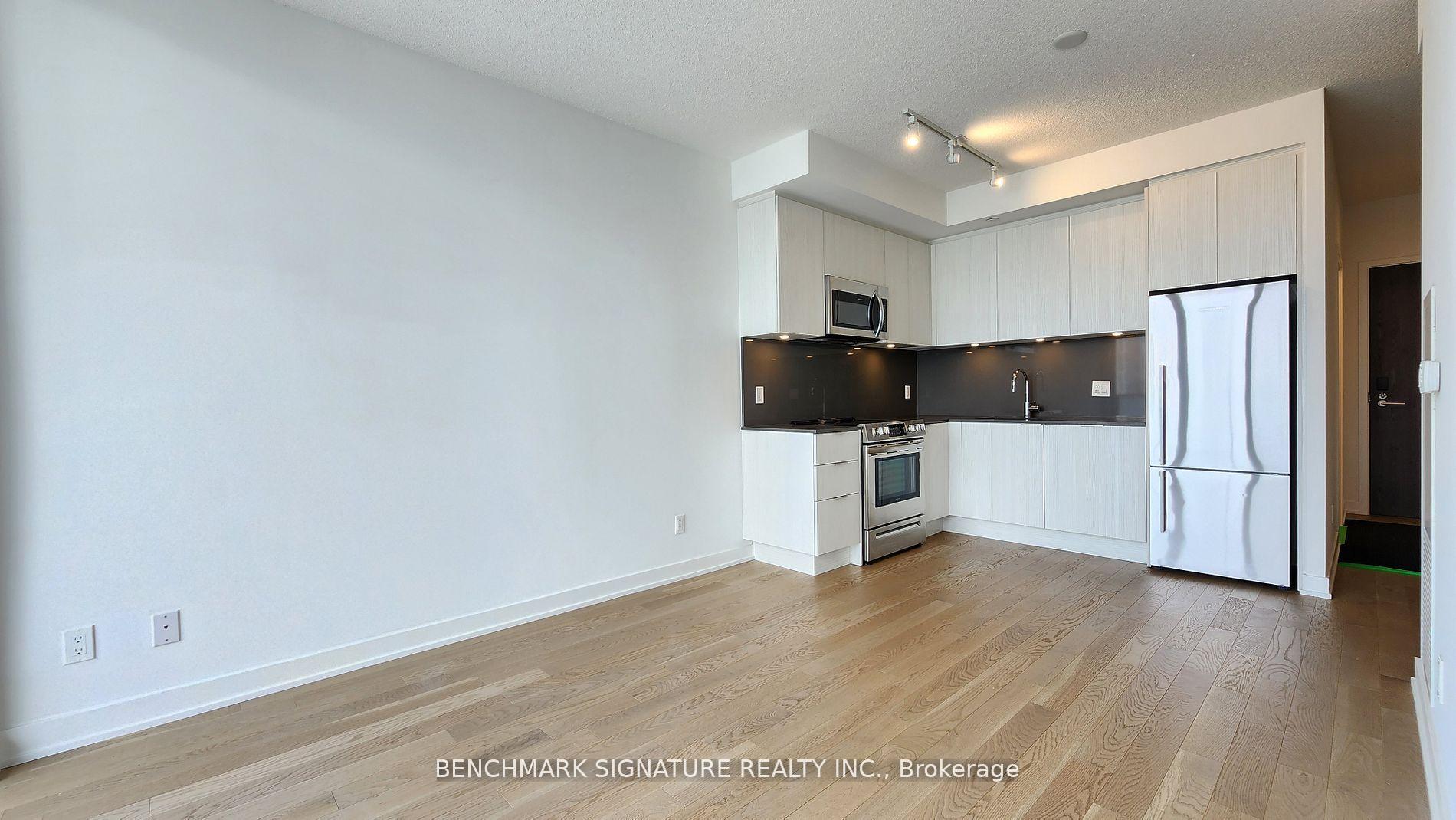
|
|
|
|
Price:
|
$575,000
|
|
Sold Price:
|
|
|
Taxes (2024):
|
$2,632
|
|
Maintenance Fee:
|
$444
|
|
Address:
|
25 Richmond Street , Toronto, M5C 0A6, Toronto
|
|
Main Intersection:
|
Yonge / Richmond
|
|
Area:
|
Toronto
|
|
Municipality:
|
Toronto C08
|
|
Neighbourhood:
|
Church-Yonge Corridor
|
|
Beds:
|
1+1
|
|
Baths:
|
1
|
|
Kitchens:
|
|
|
Lot Size:
|
|
|
Parking:
|
0
|
|
Business Type:
|
Apartment
|
|
Building/Land Area:
|
0
|
|
Property Type:
|
Condo Apartment
|
|
Listing Company:
|
BENCHMARK SIGNATURE REALTY INC.
|
|
|
|
|
|

42 Photos
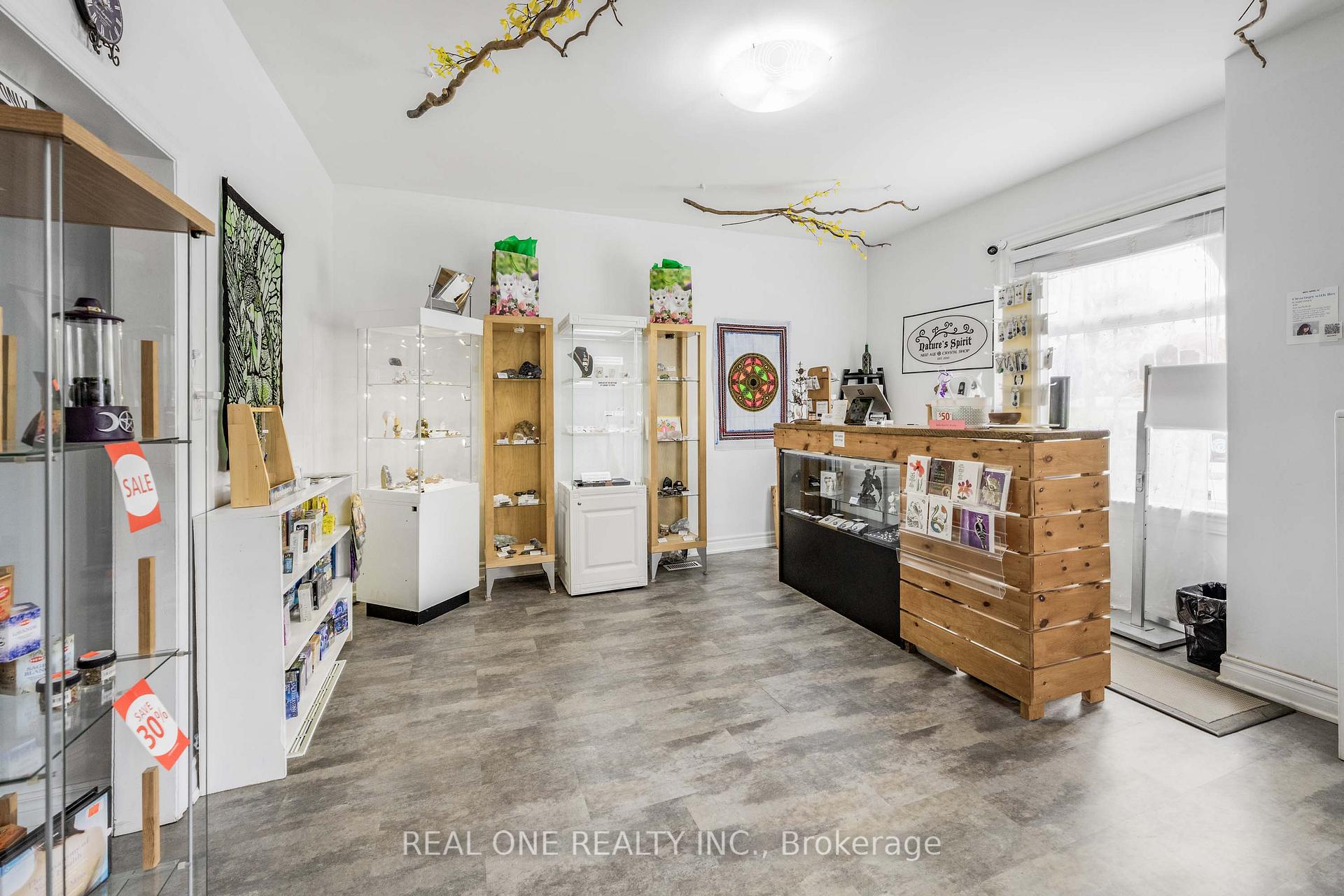
|
|
|
|
Price:
|
$1,298,000
|
|
Sold Price:
|
|
|
Taxes (2024):
|
$8,653
|
|
Maintenance Fee:
|
0
|
|
Address:
|
207 Mary Street , Milton, L9T 1M1, Halton
|
|
Main Intersection:
|
Main St E & Charles St
|
|
Area:
|
Halton
|
|
Municipality:
|
Milton
|
|
Neighbourhood:
|
1035 - OM Old Milton
|
|
Beds:
|
0
|
|
Baths:
|
2
|
|
Kitchens:
|
|
|
Lot Size:
|
|
|
Parking:
|
4
|
|
Business Type:
|
|
|
Building/Land Area:
|
1,591 (Square Feet)
|
|
Property Type:
|
Investment
|
|
Listing Company:
|
REAL ONE REALTY INC.
|
|
|
|
|
|

52 Photos
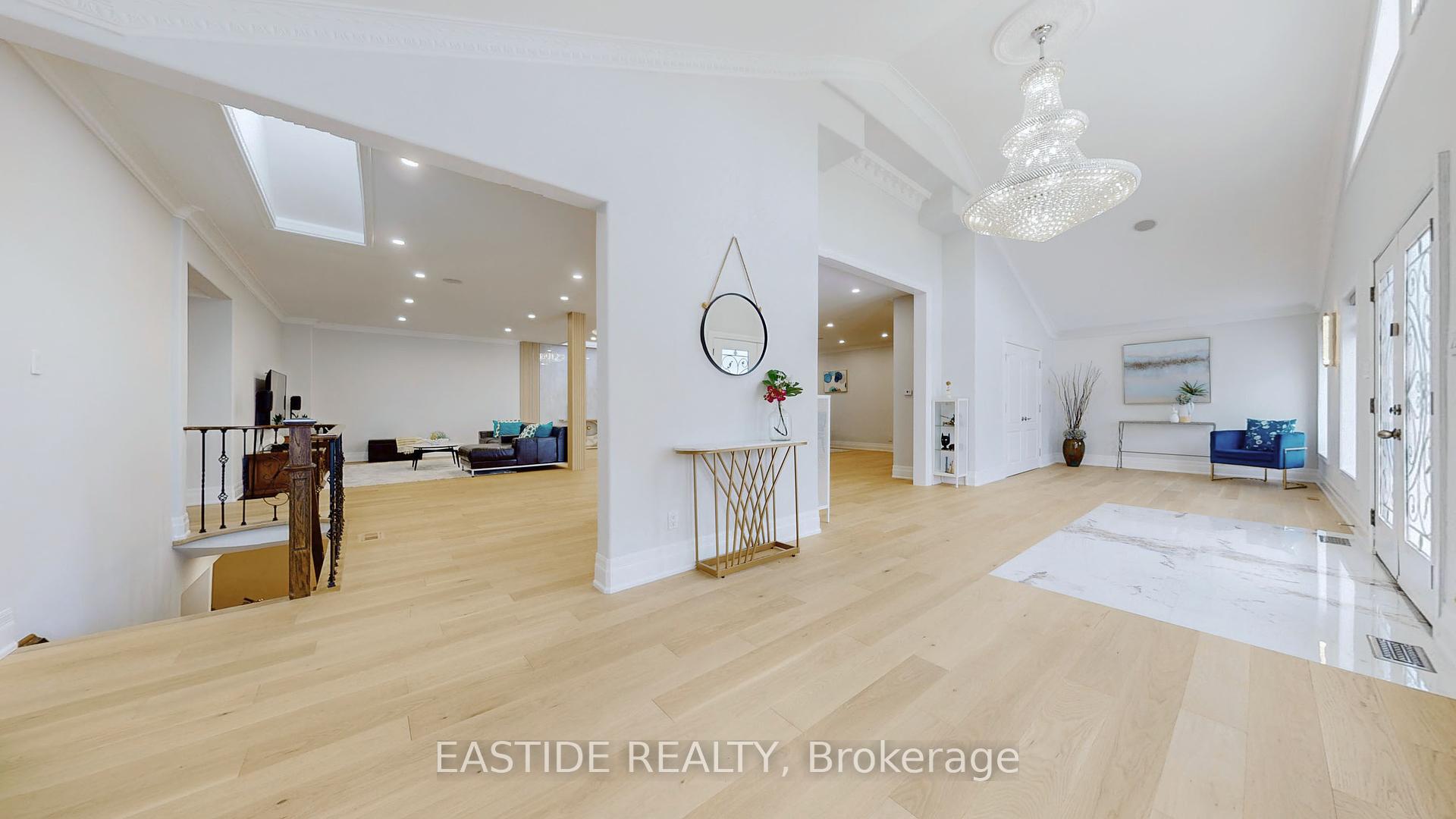
|
|
|
|
Price:
|
$3,388,000
|
|
Sold Price:
|
|
|
Taxes (2024):
|
$15,333
|
|
Maintenance Fee:
|
0
|
|
Address:
|
8 Ridgewood Drive , Richmond Hill, L4E 3M1, York
|
|
Main Intersection:
|
Leslie/Stouffville
|
|
Area:
|
York
|
|
Municipality:
|
Richmond Hill
|
|
Neighbourhood:
|
Rural Richmond Hill
|
|
Beds:
|
5+1
|
|
Baths:
|
7
|
|
Kitchens:
|
|
|
Lot Size:
|
|
|
Parking:
|
10
|
|
Property Style:
|
Bungalow
|
|
Building/Land Area:
|
0
|
|
Property Type:
|
Detached
|
|
Listing Company:
|
EASTIDE REALTY
|
|
|
|
|
|

22 Photos
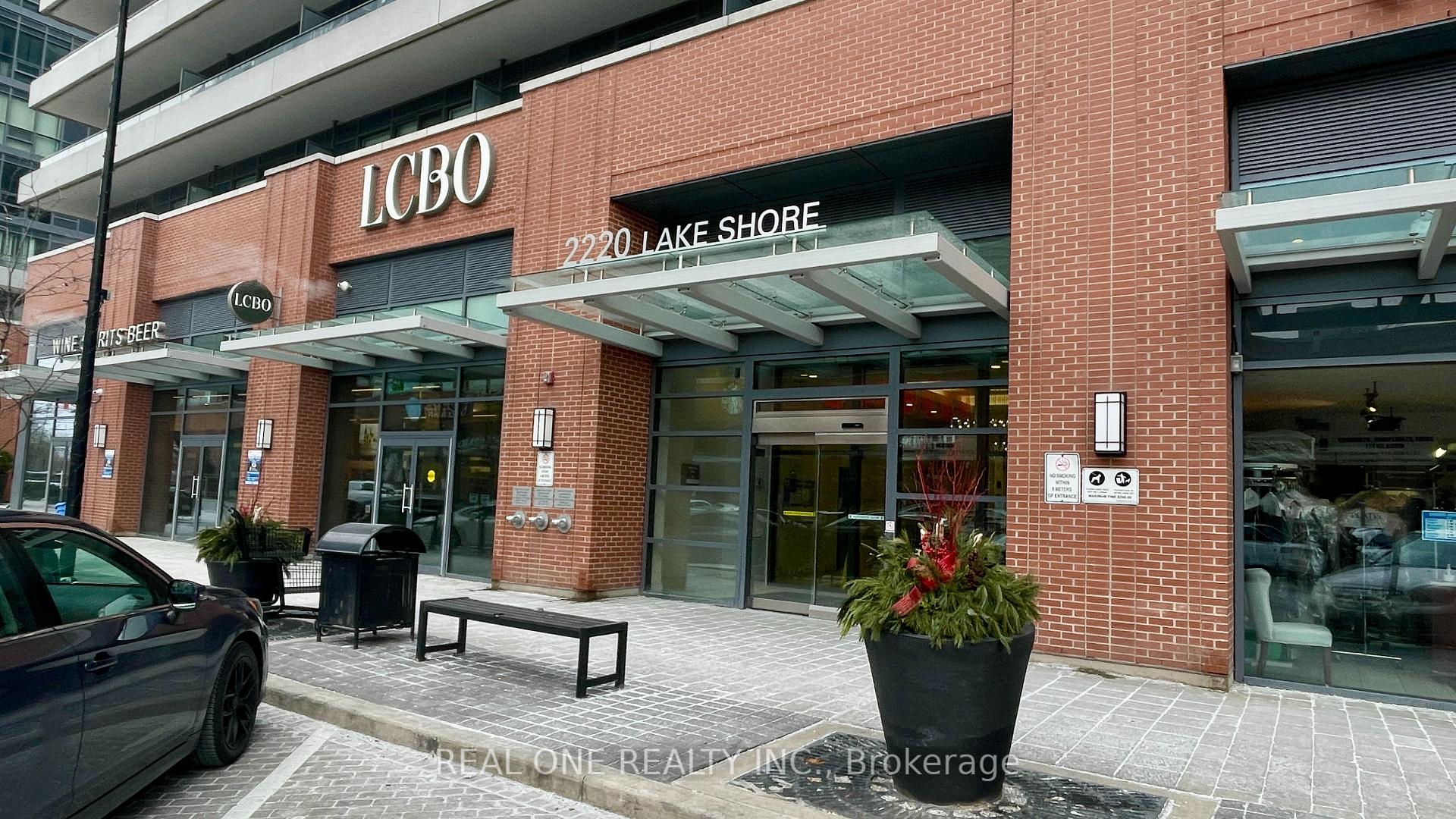
|
|
|
|
Price:
|
$2,300
|
|
Leased Price:
|
|
|
Taxes (0):
|
|
|
Maintenance Fee:
|
0
|
|
Address:
|
2220 Lake Shore Boulevard , Toronto, M8V 1A4, Toronto
|
|
Main Intersection:
|
Lakeshore Blvd West / Parklawn
|
|
Area:
|
Toronto
|
|
Municipality:
|
Toronto W06
|
|
Neighbourhood:
|
Mimico
|
|
Beds:
|
1
|
|
Baths:
|
1
|
|
Kitchens:
|
|
|
Lot Size:
|
|
|
Parking:
|
1
|
|
Business Type:
|
Apartment
|
|
Building/Land Area:
|
0
|
|
Property Type:
|
Condo Apartment
|
|
Listing Company:
|
REAL ONE REALTY INC.
|
|
|
|
|
|

33 Photos

|
|
|
|
Price:
|
$989,990
|
|
Sold Price:
|
|
|
Taxes (2025):
|
$5,112
|
|
Maintenance Fee:
|
$717
|
|
Address:
|
150 South Service Road , Mississauga, L5G 2R9, Peel
|
|
Main Intersection:
|
Horontario
|
|
Area:
|
Peel
|
|
Municipality:
|
Mississauga
|
|
Neighbourhood:
|
Mineola
|
|
Beds:
|
3
|
|
Baths:
|
3
|
|
Kitchens:
|
|
|
Lot Size:
|
|
|
Parking:
|
1
|
|
Business Type:
|
2-Storey
|
|
Building/Land Area:
|
0
|
|
Property Type:
|
Condo Townhouse
|
|
Listing Company:
|
SUTTON GROUP QUANTUM REALTY INC.
|
|
|
|
|
|

53 Photos
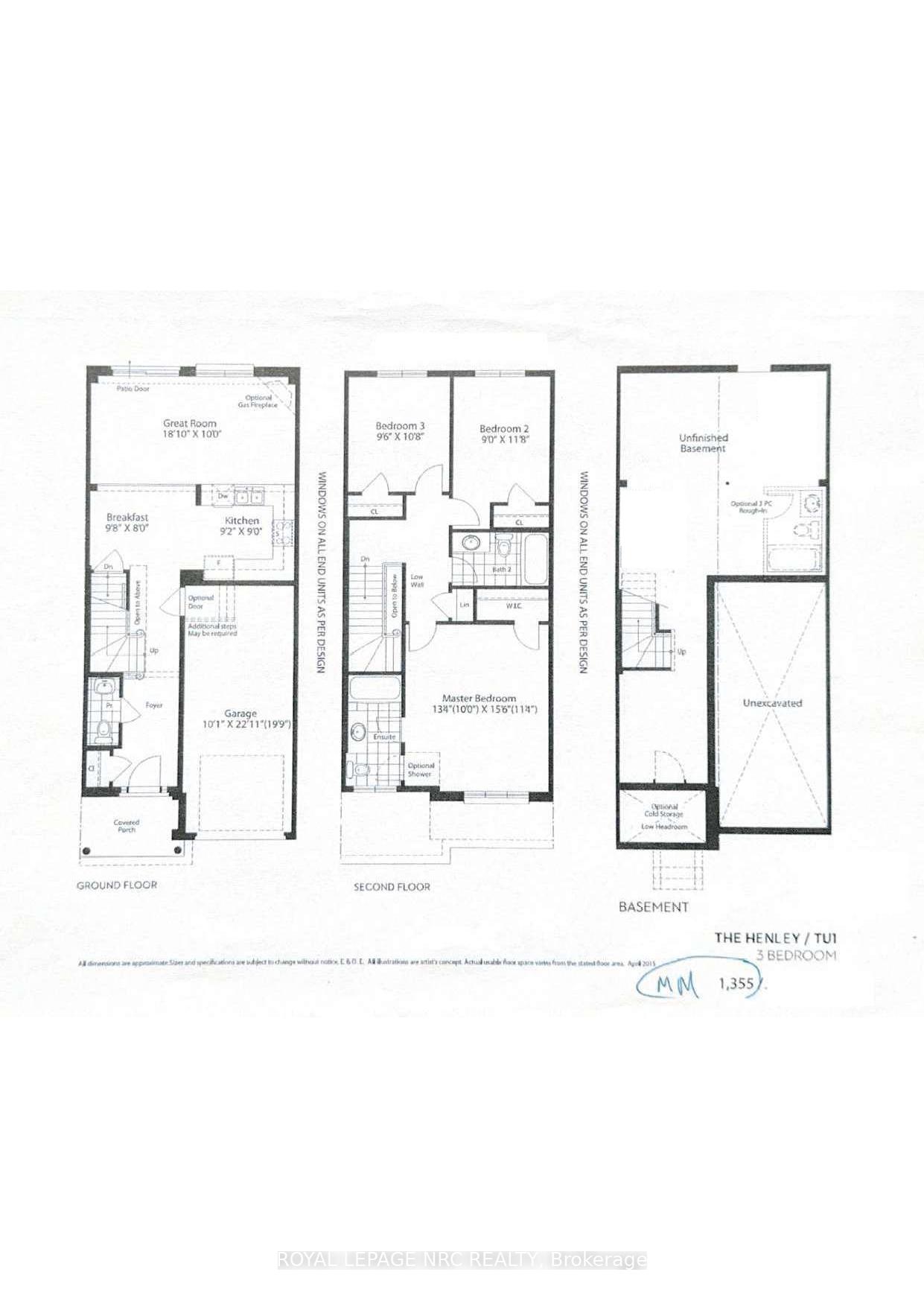
|
|
|
|
Price:
|
$619,900
|
|
Sold Price:
|
|
|
Taxes (2024):
|
$3,960
|
|
Maintenance Fee:
|
0
|
|
Address:
|
29 Sunset Way , Thorold, L2V 0C7, Niagara
|
|
Main Intersection:
|
Homestead Way
|
|
Area:
|
Niagara
|
|
Municipality:
|
Thorold
|
|
Neighbourhood:
|
560 - Rolling Meadows
|
|
Beds:
|
3
|
|
Baths:
|
4
|
|
Kitchens:
|
|
|
Lot Size:
|
|
|
Parking:
|
1
|
|
Property Style:
|
2-Storey
|
|
Building/Land Area:
|
0
|
|
Property Type:
|
Att/Row/Townhouse
|
|
Listing Company:
|
ROYAL LEPAGE NRC REALTY
|
|
|
|
|
|

42 Photos
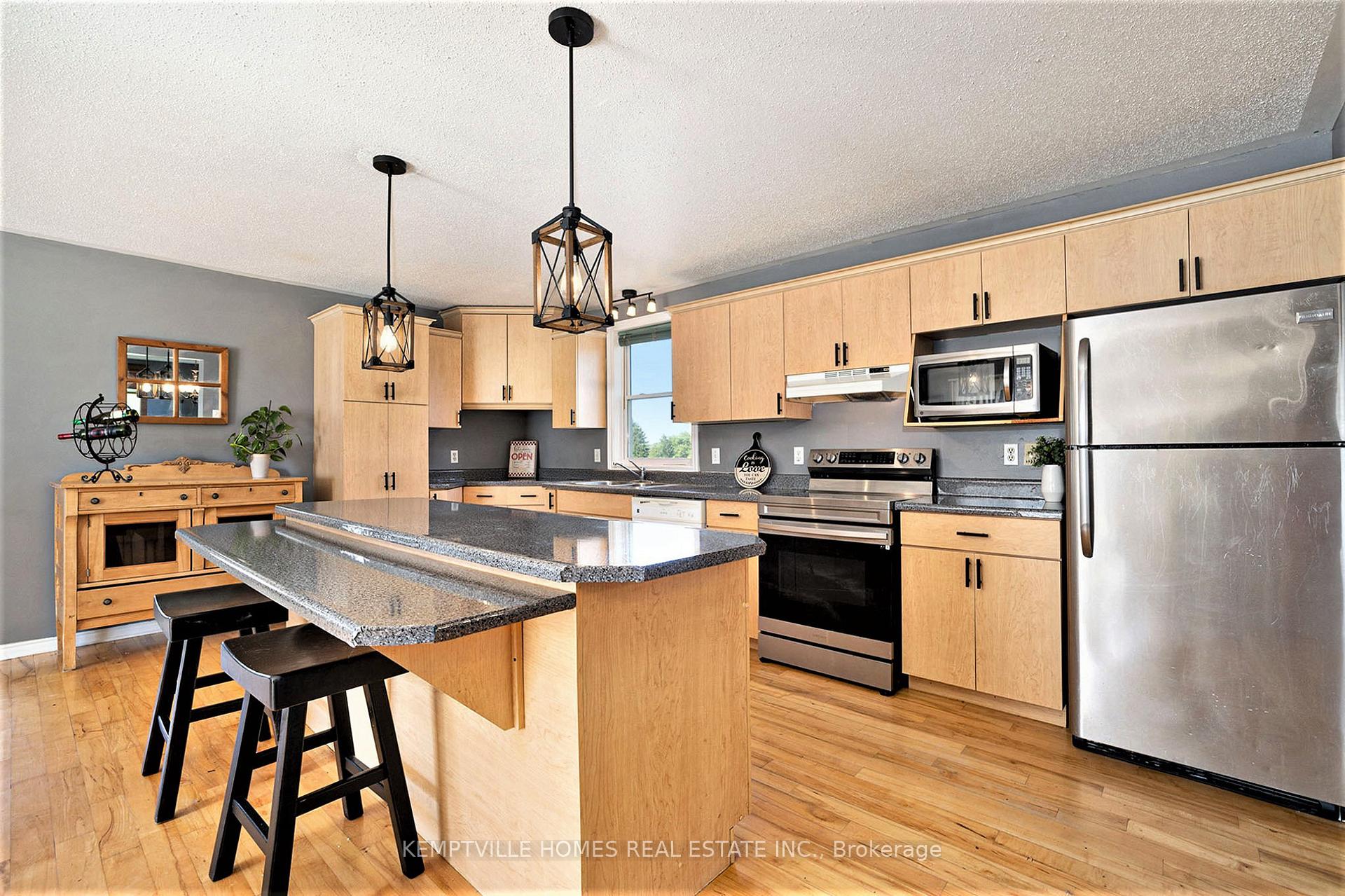
|
|
|
|
Price:
|
$599,900
|
|
Sold Price:
|
|
|
Taxes (2024):
|
$5,744
|
|
Maintenance Fee:
|
0
|
|
Address:
|
11161 SANDY ROW Road , North Dundas, K0E 1W0, Stormont, Dundas
|
|
Main Intersection:
|
From South Mountain, head East on County Road 3. Turn right at Baldwin's Bridge/Cnty Road 16 and lef
|
|
Area:
|
Stormont, Dundas and Glengarry
|
|
Municipality:
|
North Dundas
|
|
Neighbourhood:
|
708 - North Dundas (Mountain) Twp
|
|
Beds:
|
4+1
|
|
Baths:
|
4
|
|
Kitchens:
|
|
|
Lot Size:
|
82 x 265 (Feet)
|
|
Parking:
|
5
|
|
Property Style:
|
2-Storey
|
|
Building/Land Area:
|
0
|
|
Property Type:
|
Detached
|
|
Listing Company:
|
KEMPTVILLE HOMES REAL ESTATE INC.
|
|
|
|
|
|

21 Photos
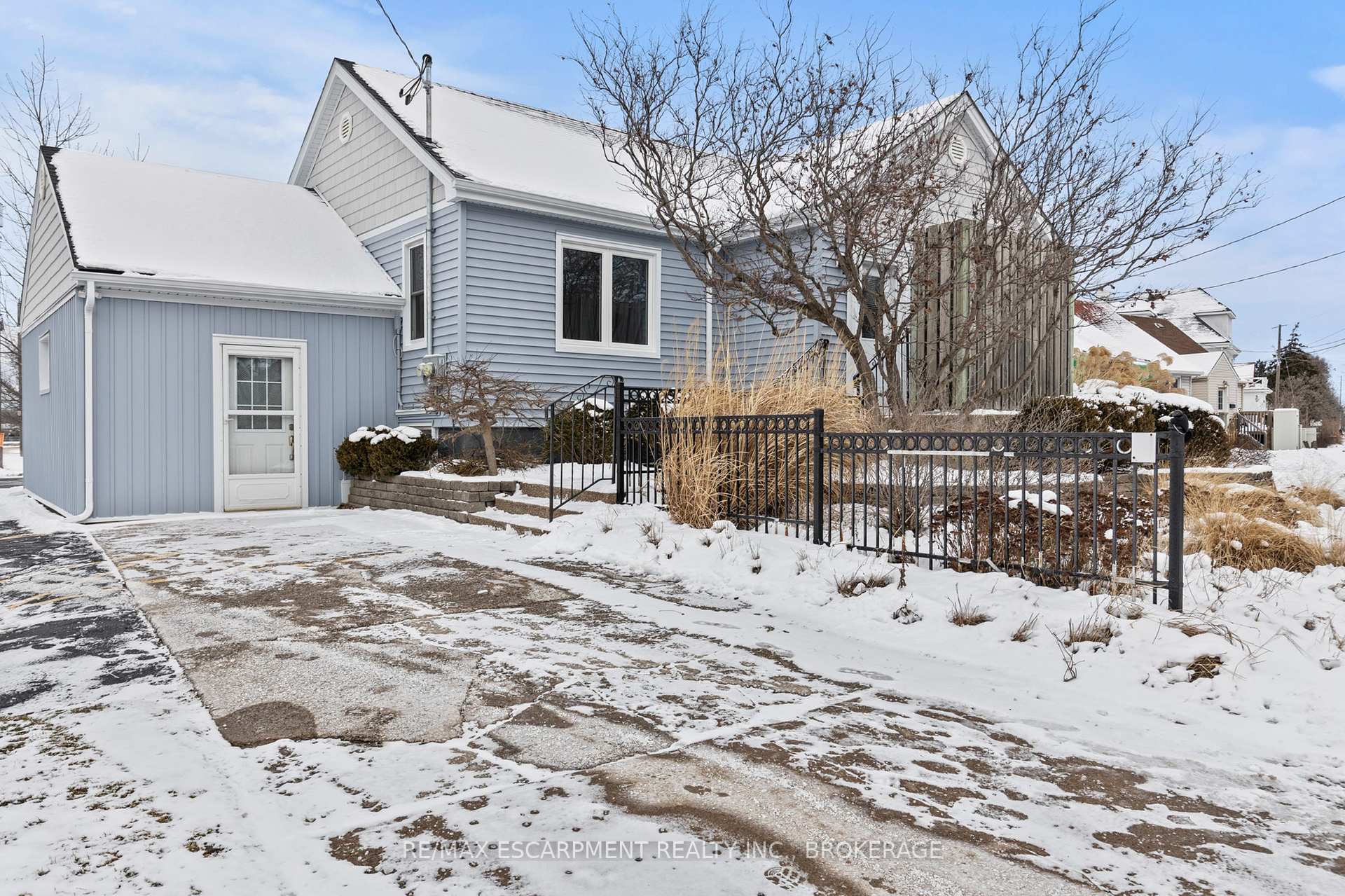
|
|
|
|
Price:
|
$1,900
|
|
Leased Price:
|
|
|
Taxes (2024):
|
|
|
Maintenance Fee:
|
0
|
|
Address:
|
249 Carlton Street , St. Catharines, L2N 1B6, Niagara
|
|
Main Intersection:
|
GENEVA STREET
|
|
Area:
|
Niagara
|
|
Municipality:
|
St. Catharines
|
|
Neighbourhood:
|
446 - Fairview
|
|
Beds:
|
0
|
|
Baths:
|
1
|
|
Kitchens:
|
|
|
Lot Size:
|
|
|
Parking:
|
6
|
|
Business Type:
|
|
|
Building/Land Area:
|
1,087 (Square Feet)
|
|
Property Type:
|
Office
|
|
Listing Company:
|
RE/MAX ESCARPMENT REALTY INC., BROKERAGE
|
|
|
|
|
|

25 Photos
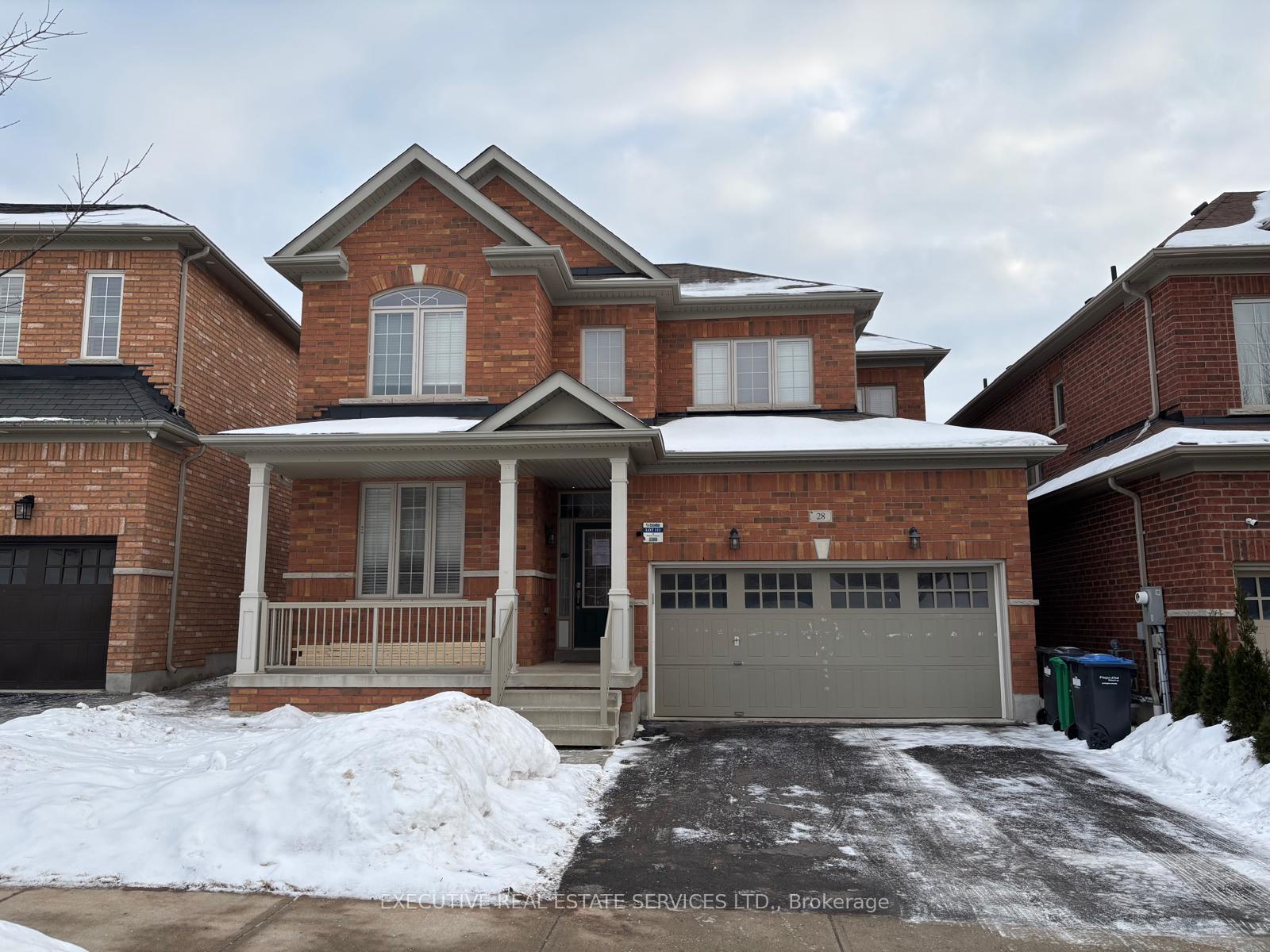
|
|
|
|
Price:
|
$1,799
|
|
Leased Price:
|
|
|
Taxes (0):
|
|
|
Maintenance Fee:
|
0
|
|
Address:
|
28 Platform Crescent , Brampton, L7A 0W5, Peel
|
|
Main Intersection:
|
CREDITVIEW & SANDALWOOD PKWY W
|
|
Area:
|
Peel
|
|
Municipality:
|
Brampton
|
|
Neighbourhood:
|
Northwest Brampton
|
|
Beds:
|
2
|
|
Baths:
|
1
|
|
Kitchens:
|
|
|
Lot Size:
|
|
|
Parking:
|
1
|
|
Property Style:
|
2-Storey
|
|
Building/Land Area:
|
0
|
|
Property Type:
|
Detached
|
|
Listing Company:
|
EXECUTIVE REAL ESTATE SERVICES LTD.
|
|
|
|
|
|

30 Photos
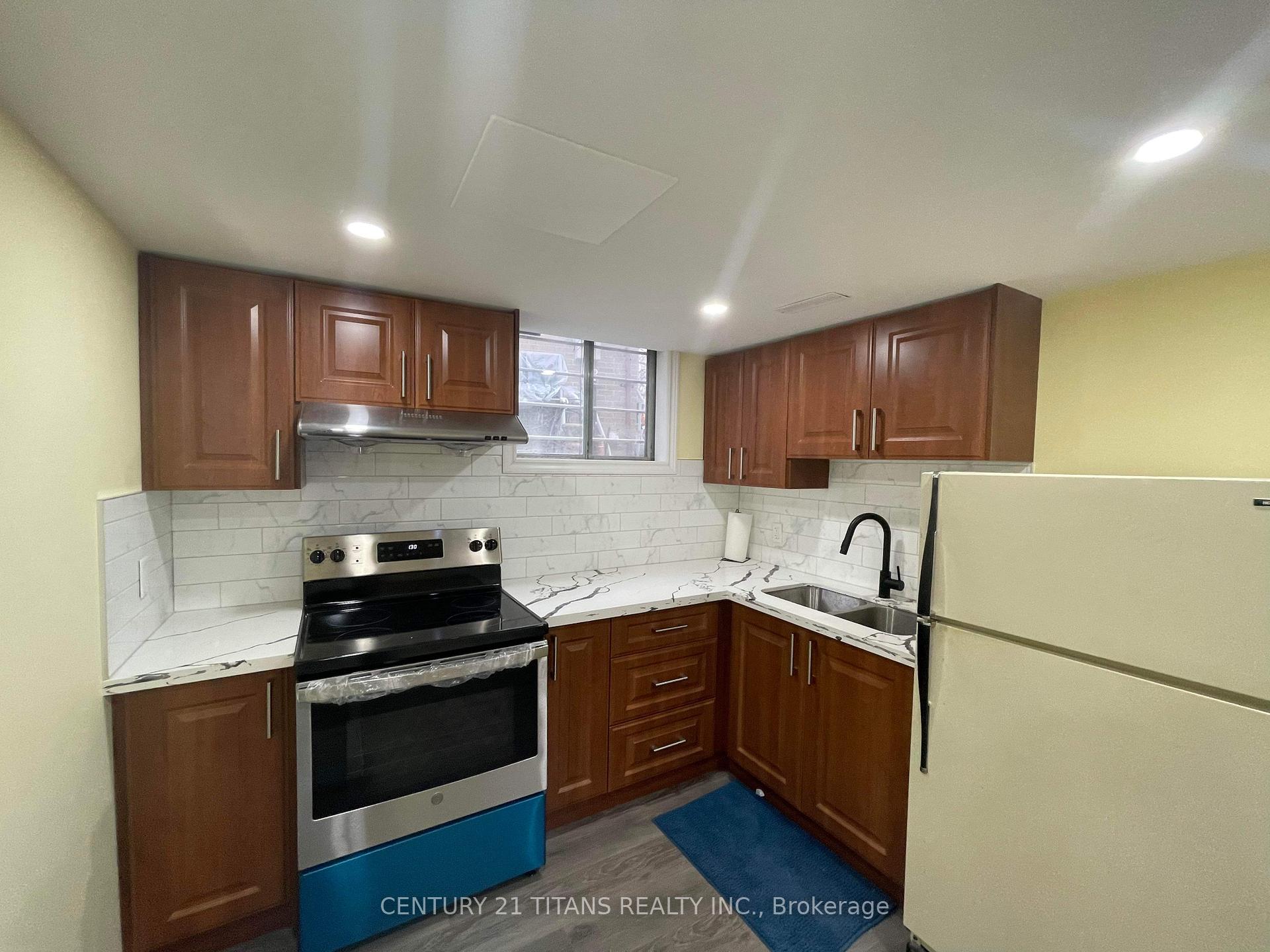
|
|
|
|
Price:
|
$1,100,000
|
|
Sold Price:
|
|
|
Taxes (2024):
|
$4,342
|
|
Maintenance Fee:
|
0
|
|
Address:
|
45 Albacore Crescent , Toronto, M1H 2L2, Toronto
|
|
Main Intersection:
|
Bellamy & Brimorton
|
|
Area:
|
Toronto
|
|
Municipality:
|
Toronto E09
|
|
Neighbourhood:
|
Woburn
|
|
Beds:
|
3+3
|
|
Baths:
|
3
|
|
Kitchens:
|
|
|
Lot Size:
|
|
|
Parking:
|
2
|
|
Property Style:
|
Bungalow
|
|
Building/Land Area:
|
0
|
|
Property Type:
|
Detached
|
|
Listing Company:
|
CENTURY 21 TITANS REALTY INC.
|
|
|
|
|
|

22 Photos
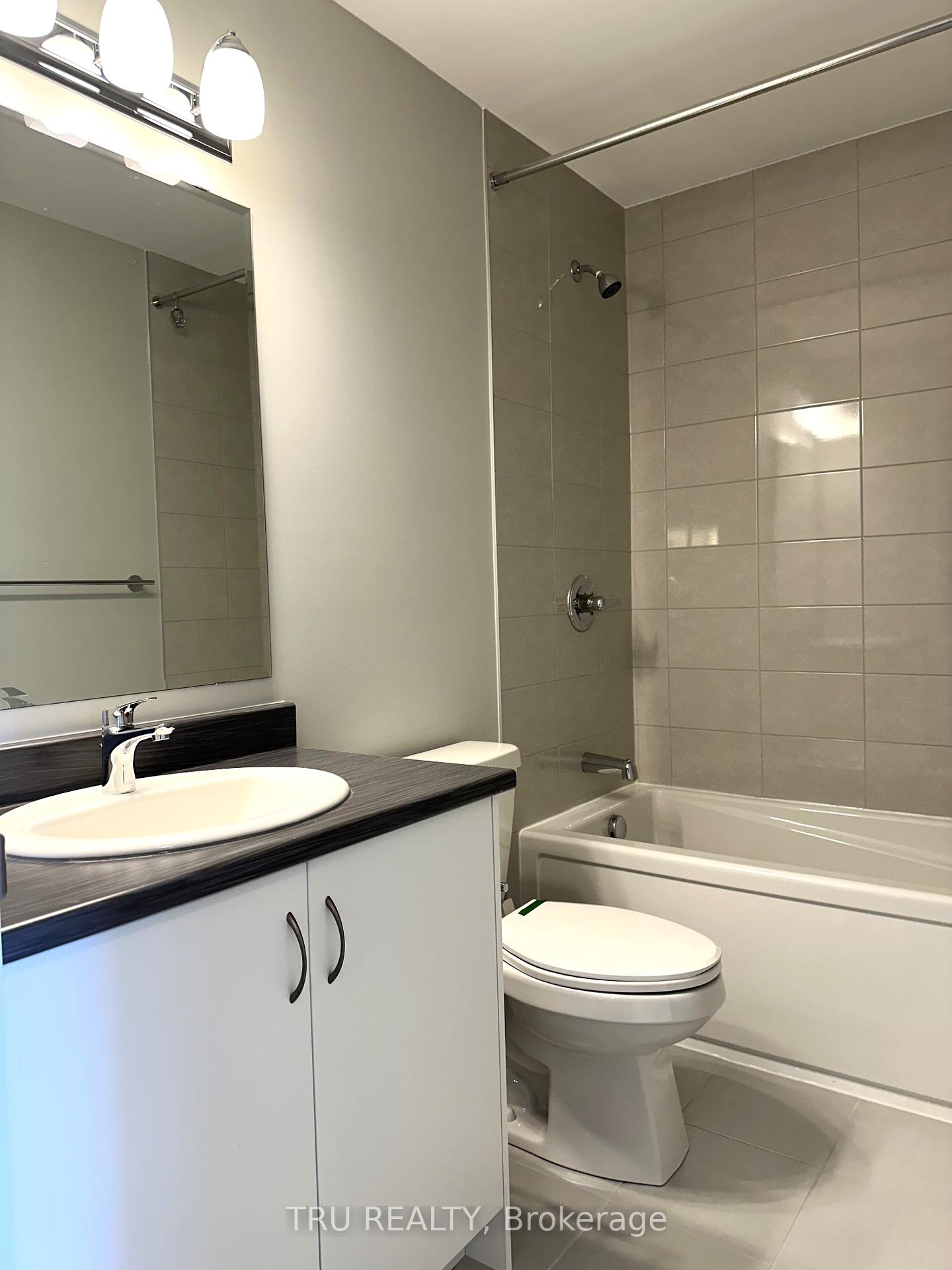
|
|
|
|
Price:
|
$2,700
|
|
Leased Price:
|
|
|
Taxes (0):
|
|
|
Maintenance Fee:
|
0
|
|
Address:
|
60 Osler Street , Kanata, K2W 0M1, Ottawa
|
|
Main Intersection:
|
Osler St and Galarneau Way
|
|
Area:
|
Ottawa
|
|
Municipality:
|
Kanata
|
|
Neighbourhood:
|
9008 - Kanata - Morgan's Grant/South March
|
|
Beds:
|
3
|
|
Baths:
|
4
|
|
Kitchens:
|
|
|
Lot Size:
|
|
|
Parking:
|
1
|
|
Property Style:
|
2-Storey
|
|
Building/Land Area:
|
0
|
|
Property Type:
|
Att/Row/Townhouse
|
|
Listing Company:
|
TRU REALTY
|
|
|
|
|
|

14 Photos
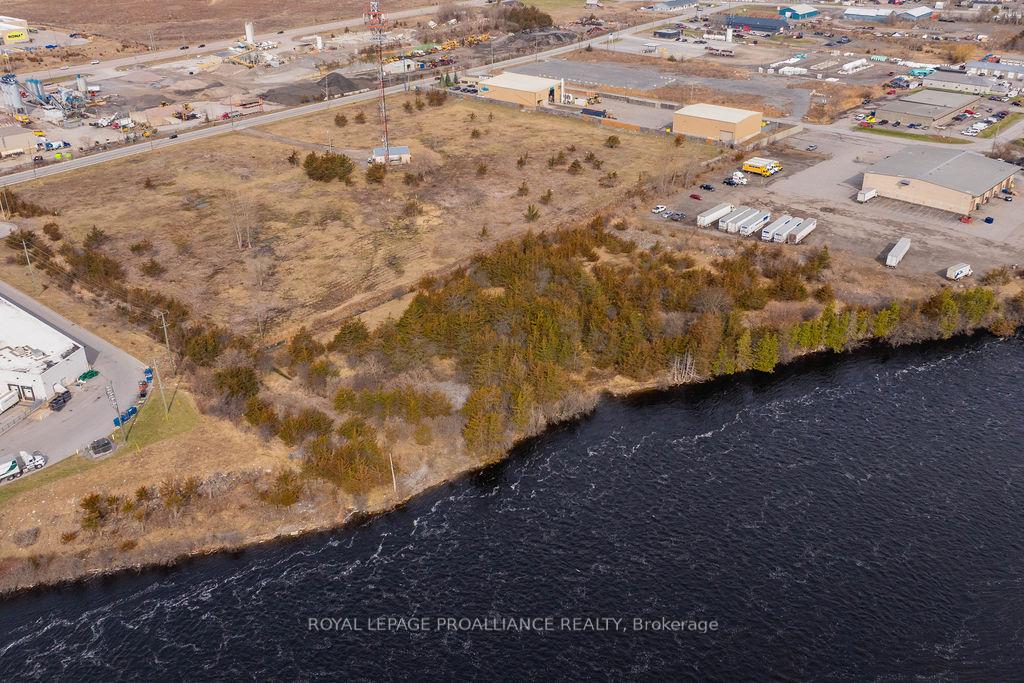
|
|
|
|
Price:
|
$100,000
|
|
Sold Price:
|
|
|
Taxes (2024):
|
$1,119
|
|
Maintenance Fee:
|
0
|
|
Address:
|
0 Millennium Parkway , Belleville, K8N 4Z5, Hastings
|
|
Main Intersection:
|
Mineral Road & Millennium Parkway
|
|
Area:
|
Hastings
|
|
Municipality:
|
Belleville
|
|
Neighbourhood:
|
Belleville Ward
|
|
Beds:
|
0
|
|
Baths:
|
0
|
|
Kitchens:
|
|
|
Lot Size:
|
|
|
Parking:
|
0
|
|
Business Type:
|
|
|
Building/Land Area:
|
1 (Acres)
|
|
Property Type:
|
Land
|
|
Listing Company:
|
ROYAL LEPAGE PROALLIANCE REALTY
|
|
|
|
|
|

42 Photos
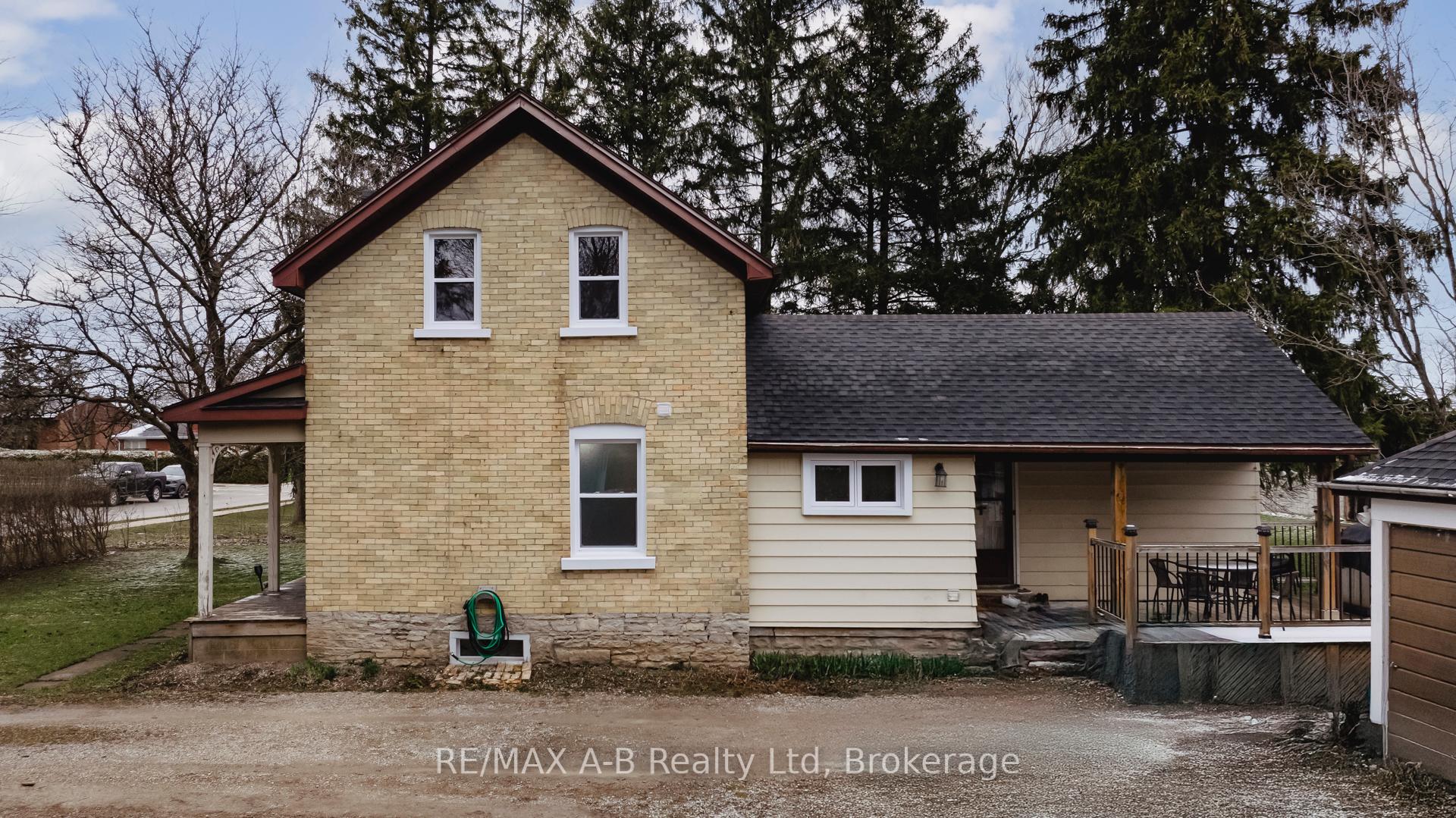
|
|
|
|
Price:
|
$539,900
|
|
Sold Price:
|
|
|
Taxes (2024):
|
$3,381
|
|
Maintenance Fee:
|
0
|
|
Address:
|
57 Warner Street , St. Marys, N4X 1A7, Perth
|
|
Main Intersection:
|
Queen St W
|
|
Area:
|
Perth
|
|
Municipality:
|
St. Marys
|
|
Neighbourhood:
|
St. Marys
|
|
Beds:
|
3
|
|
Baths:
|
2
|
|
Kitchens:
|
|
|
Lot Size:
|
|
|
Parking:
|
4
|
|
Property Style:
|
1 1/2 Storey
|
|
Building/Land Area:
|
0
|
|
Property Type:
|
Detached
|
|
Listing Company:
|
RE/MAX A-B Realty Ltd
|
|
|
|
|
|

52 Photos
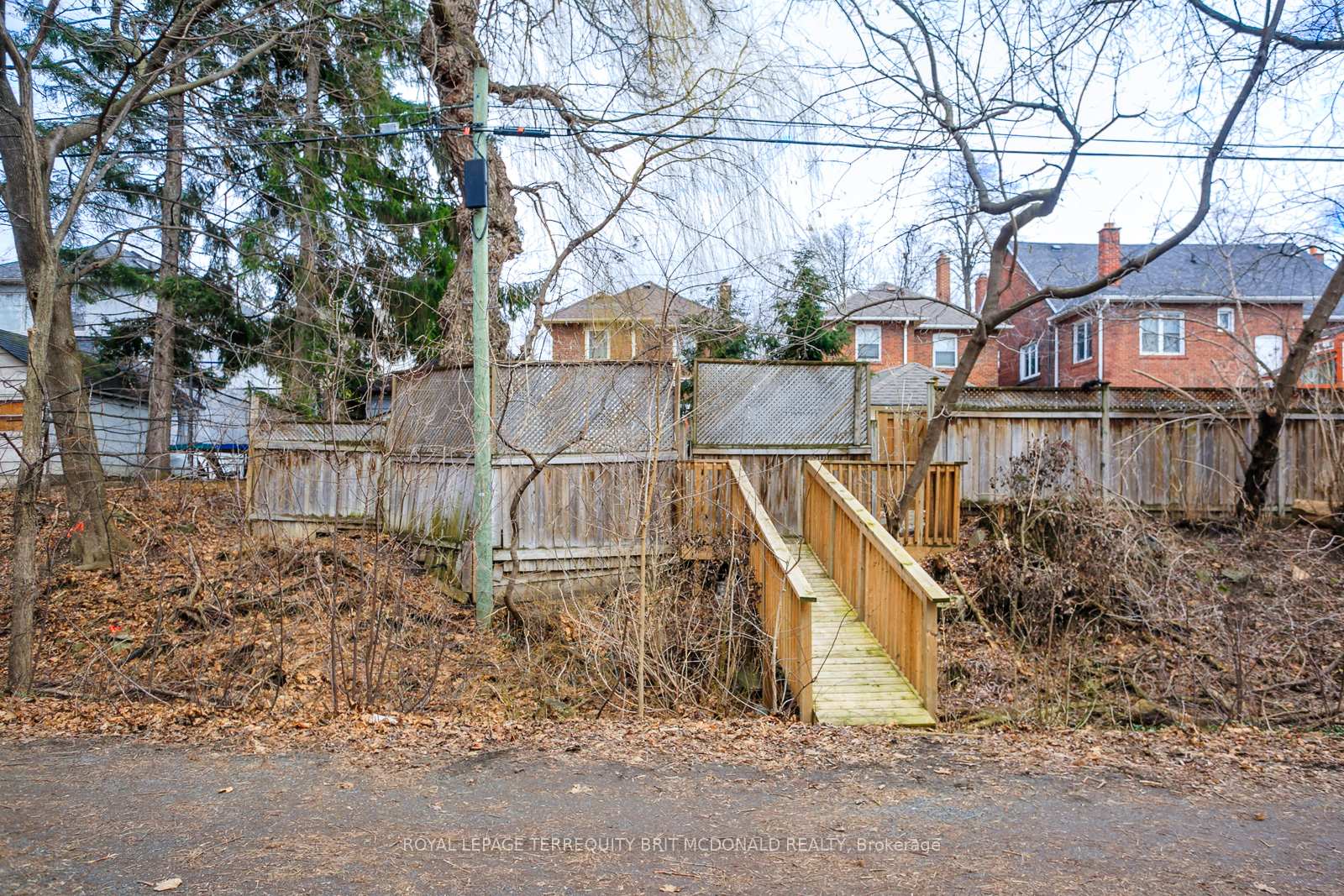
|
|
|
|
Price:
|
$2,499,999
|
|
Sold Price:
|
|
|
Taxes (2025):
|
$11,230
|
|
Maintenance Fee:
|
0
|
|
Address:
|
125 Chaplin Crescent , Toronto, M5P 1A6, Toronto
|
|
Main Intersection:
|
Avenue Road & Chaplin Crescent
|
|
Area:
|
Toronto
|
|
Municipality:
|
Toronto C03
|
|
Neighbourhood:
|
Forest Hill South
|
|
Beds:
|
3+2
|
|
Baths:
|
4
|
|
Kitchens:
|
|
|
Lot Size:
|
|
|
Parking:
|
3
|
|
Property Style:
|
2-Storey
|
|
Building/Land Area:
|
0
|
|
Property Type:
|
Detached
|
|
Listing Company:
|
ROYAL LEPAGE TERREQUITY BRIT MCDONALD REALTY
|
|
|
|
|
|

39 Photos
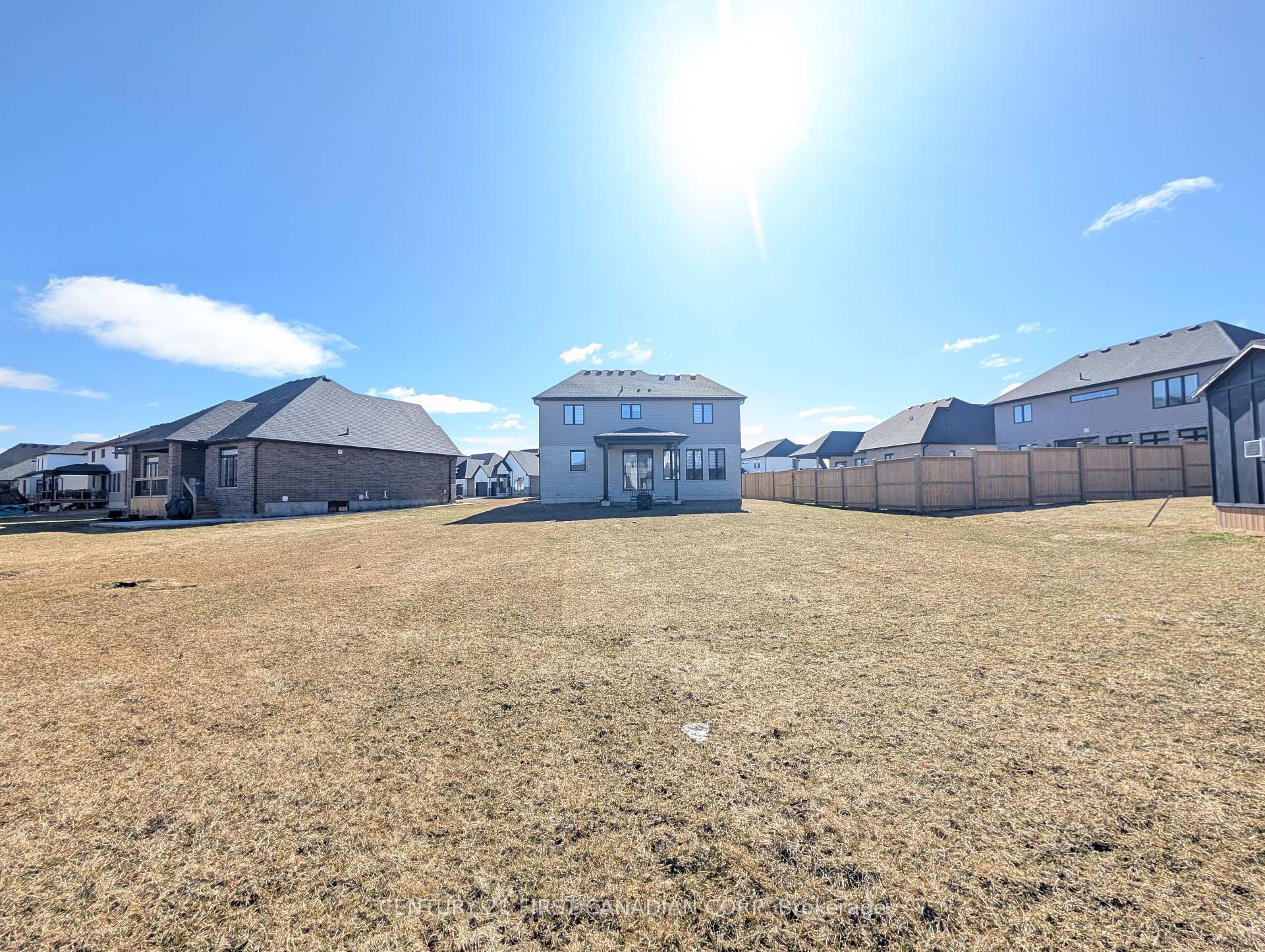
|
|
|
|
Price:
|
$1,089,000
|
|
Sold Price:
|
|
|
Taxes (2024):
|
$4,382
|
|
Maintenance Fee:
|
0
|
|
Address:
|
135 Aspen Circ , Thames Centre, N0M 2P0, Middlesex
|
|
Main Intersection:
|
King St/Thorndale Rd & Nissouri RD
|
|
Area:
|
Middlesex
|
|
Municipality:
|
Thames Centre
|
|
Neighbourhood:
|
Rural Thames Centre
|
|
Beds:
|
4
|
|
Baths:
|
3
|
|
Kitchens:
|
|
|
Lot Size:
|
|
|
Parking:
|
2
|
|
Property Style:
|
2-Storey
|
|
Building/Land Area:
|
0
|
|
Property Type:
|
Detached
|
|
Listing Company:
|
CENTURY 21 FIRST CANADIAN CORP
|
|
|
|
|
|
|
|