 |
| Manoj Atri |
| Sales Representative |
| Re/Max Hallmark Realty Ltd., Brokerage |
| Independently owned and operated. |
| Manoj@ManojAtri.com |
|
![header]() Search by Toronto Map
Search by Toronto Map
Hide Map
|
|
|
|
Area:
|
|
|
|
Municipality:
|
|
|
Neighbourhood:
|
|

|
Area:
|
|
|
|
Municipality:
|
|
|
Neighbourhood:
|
|
|
Property Type:
|
|
|
Price Range:
|
|
|
Minimum Bed:
|
|
|
Minimum Bath:
|
|
|
Minimum Kitchen:
|
|
|
Show:
|
|
|
Page Size:
|
|
|
MLS® ID:
|
|
|
|
|
lnkbtSearch
Listings Match Your Search.
Listings Match Your Search. Only Listings Showing.
There Are Additional Listings Available, To View
Click HereClick Here.
|
|

42 Photos
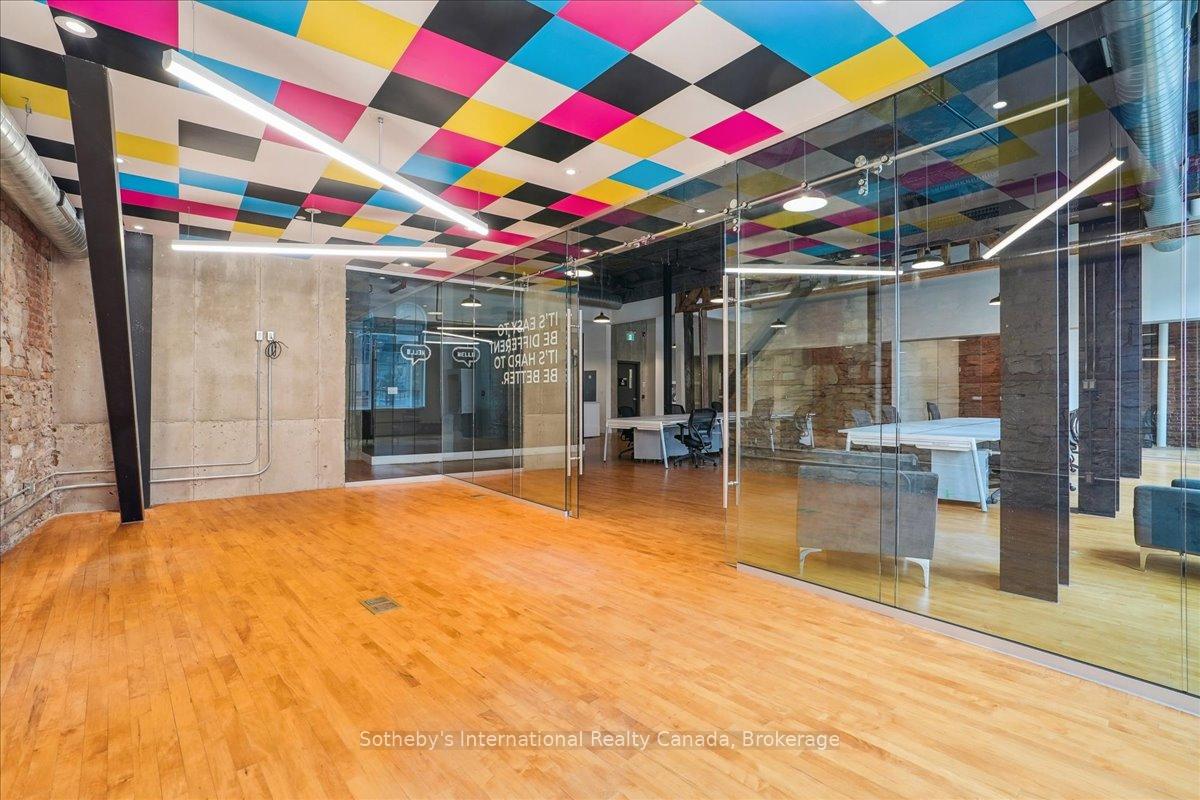
|
|
|
|
Price:
|
$29
|
|
Leased Price:
|
|
|
Taxes (2024):
|
|
|
Maintenance Fee:
|
0
|
|
Address:
|
12 JAMES Street , Hamilton, L8R 2J9, Hamilton
|
|
Main Intersection:
|
James St N/King St E
|
|
Area:
|
Hamilton
|
|
Municipality:
|
Hamilton
|
|
Neighbourhood:
|
Beasley
|
|
Beds:
|
0
|
|
Baths:
|
0
|
|
Kitchens:
|
|
|
Lot Size:
|
|
|
Parking:
|
0
|
|
Business Type:
|
|
|
Building/Land Area:
|
2,800 (Square Feet)
|
|
Property Type:
|
Office
|
|
Listing Company:
|
Sotheby's International Realty Canada, Brokerage
|
|
|
|
|
|

28 Photos

|
|
|
|
Price:
|
$1,293
|
|
Leased Price:
|
|
|
Taxes (2024):
|
$72
|
|
Maintenance Fee:
|
0
|
|
Address:
|
12 JAMES Street , Hamilton, L8R 2J9, Hamilton
|
|
Main Intersection:
|
On James Street N just up from King Street
|
|
Area:
|
Hamilton
|
|
Municipality:
|
Hamilton
|
|
Neighbourhood:
|
Beasley
|
|
Beds:
|
0
|
|
Baths:
|
0
|
|
Kitchens:
|
|
|
Lot Size:
|
|
|
Parking:
|
0
|
|
Business Type:
|
|
|
Building/Land Area:
|
225 (Square Feet)
|
|
Property Type:
|
Office
|
|
Listing Company:
|
Sotheby's International Realty Canada, Brokerage
|
|
|
|
|
|

25 Photos
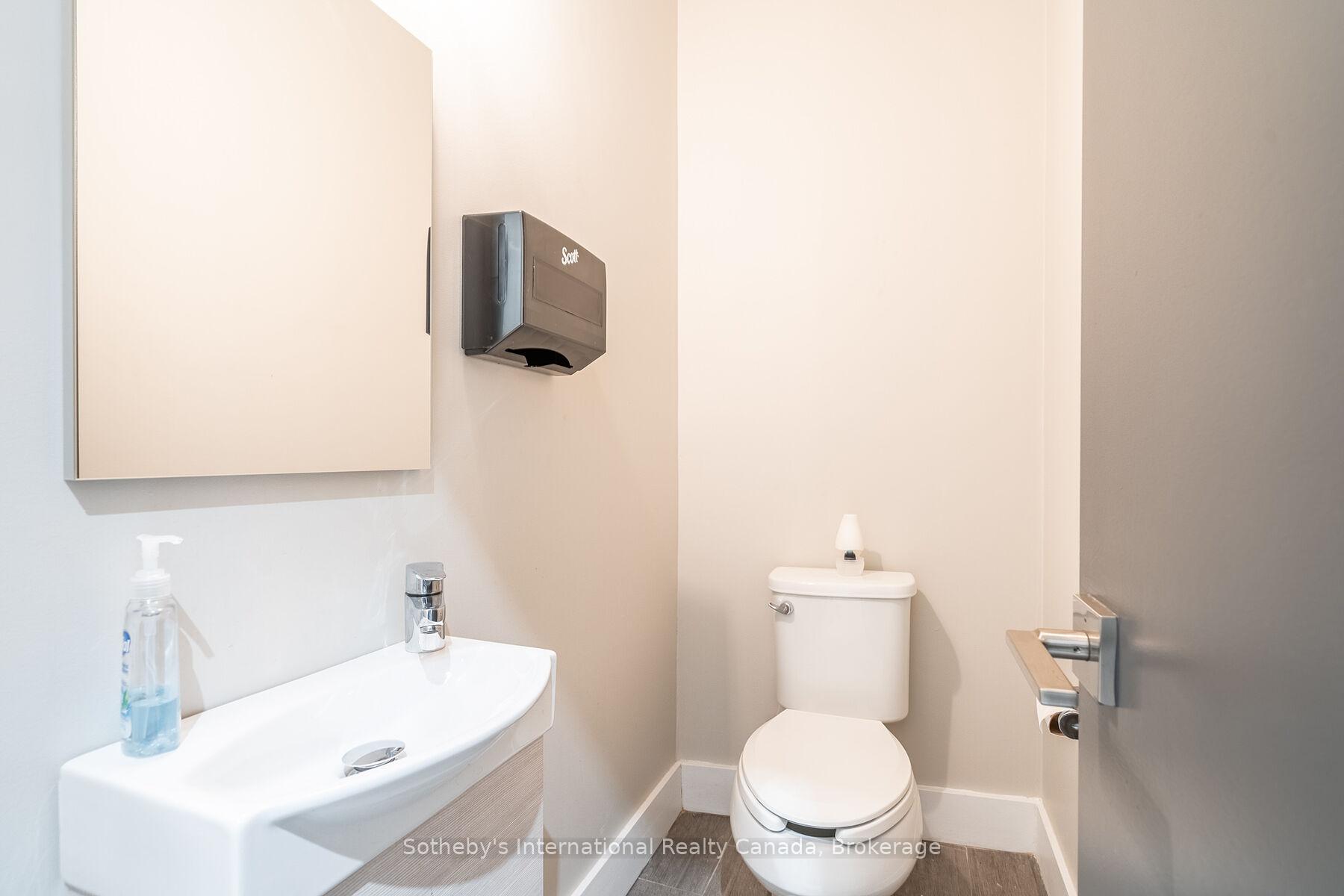
|
|
|
|
Price:
|
$2,690
|
|
Leased Price:
|
|
|
Taxes (2024):
|
$385
|
|
Maintenance Fee:
|
0
|
|
Address:
|
12 JAMES Street , Hamilton, L8R 2J9, Hamilton
|
|
Main Intersection:
|
On James Street N just up from King Street
|
|
Area:
|
Hamilton
|
|
Municipality:
|
Hamilton
|
|
Neighbourhood:
|
Beasley
|
|
Beds:
|
0
|
|
Baths:
|
0
|
|
Kitchens:
|
|
|
Lot Size:
|
|
|
Parking:
|
0
|
|
Business Type:
|
|
|
Building/Land Area:
|
1,200 (Square Feet)
|
|
Property Type:
|
Office
|
|
Listing Company:
|
Sotheby's International Realty Canada, Brokerage
|
|
|
|
|
|

52 Photos
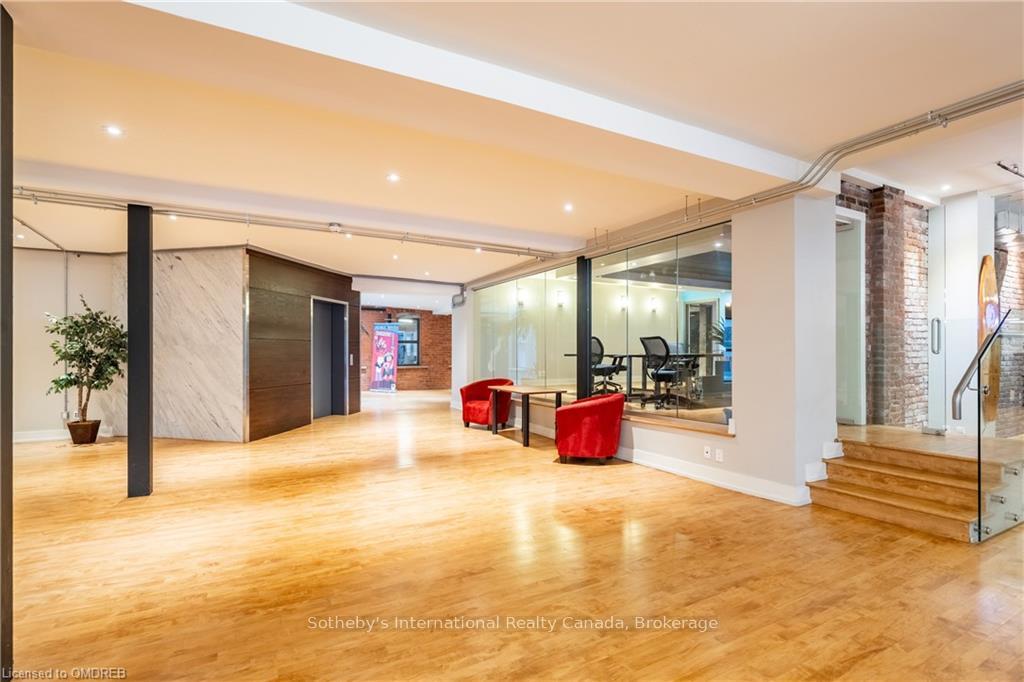
|
|
|
|
Price:
|
$24
|
|
Leased Price:
|
|
|
Taxes (2024):
|
$3
|
|
Maintenance Fee:
|
0
|
|
Address:
|
10 GEORGE Street , Hamilton, L8P 4Y4, Hamilton
|
|
Main Intersection:
|
On George Street, just up from Bay Street
|
|
Area:
|
Hamilton
|
|
Municipality:
|
Hamilton
|
|
Neighbourhood:
|
Central
|
|
Beds:
|
0
|
|
Baths:
|
0
|
|
Kitchens:
|
|
|
Lot Size:
|
|
|
Parking:
|
0
|
|
Business Type:
|
|
|
Building/Land Area:
|
5,560 (Square Feet)
|
|
Property Type:
|
Office
|
|
Listing Company:
|
Sotheby's International Realty Canada, Brokerage
|
|
|
|
|
|

6 Photos
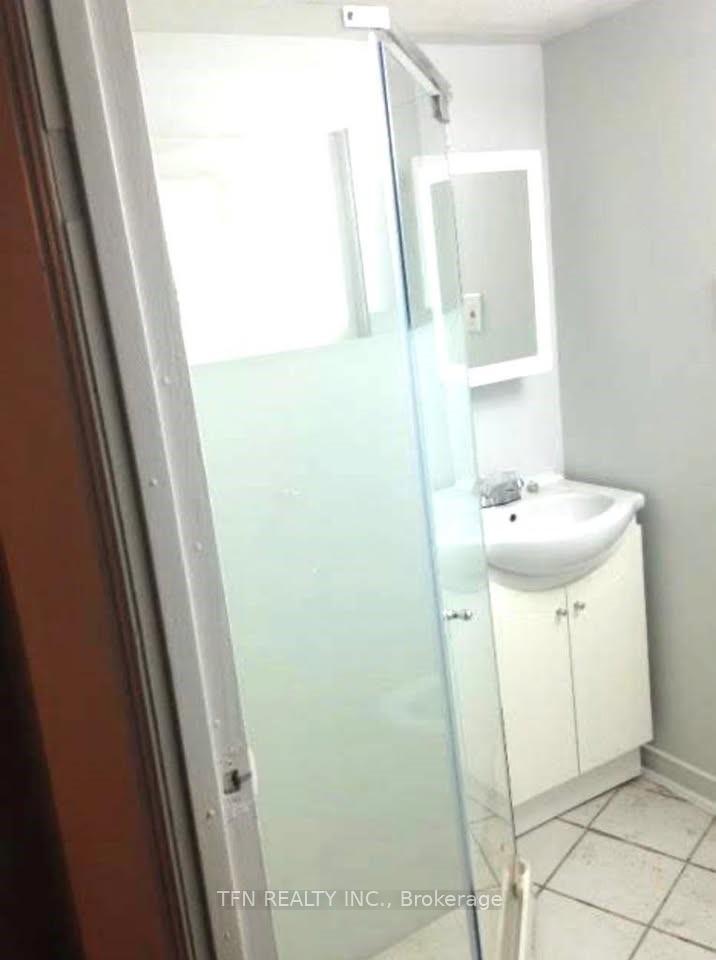
|
|
|
|
Price:
|
$1,175
|
|
Leased Price:
|
|
|
Taxes (2025):
|
$150
|
|
Maintenance Fee:
|
0
|
|
Address:
|
1977 Dundas Street , Toronto, M6R 1W7, Toronto
|
|
Main Intersection:
|
Dundas W/Sorauren
|
|
Area:
|
Toronto
|
|
Municipality:
|
Toronto W01
|
|
Neighbourhood:
|
Roncesvalles
|
|
Beds:
|
0
|
|
Baths:
|
0
|
|
Kitchens:
|
|
|
Lot Size:
|
|
|
Parking:
|
0
|
|
Business Type:
|
|
|
Building/Land Area:
|
500 (Square Feet)
|
|
Property Type:
|
Commercial Retail
|
|
Listing Company:
|
TFN REALTY INC.
|
|
|
|
|
|

26 Photos
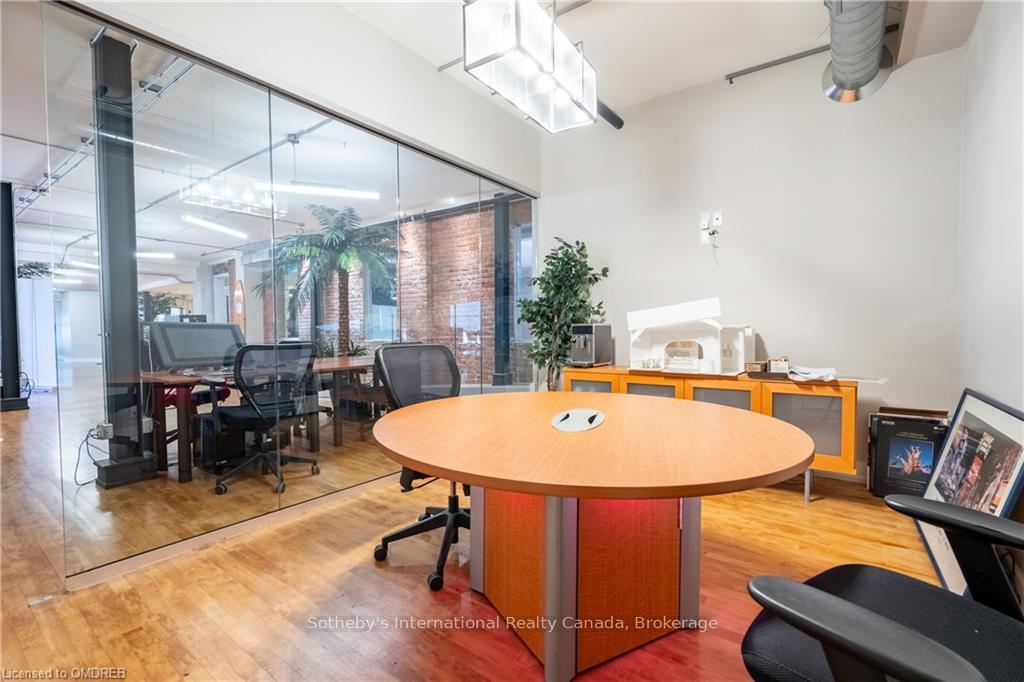
|
|
|
|
Price:
|
$24
|
|
Leased Price:
|
|
|
Taxes (2024):
|
$3
|
|
Maintenance Fee:
|
0
|
|
Address:
|
10 GEORGE Street , Hamilton, L8P 4Y4, Hamilton
|
|
Main Intersection:
|
On George Street, just up from Bay Street
|
|
Area:
|
Hamilton
|
|
Municipality:
|
Hamilton
|
|
Neighbourhood:
|
Central
|
|
Beds:
|
0
|
|
Baths:
|
0
|
|
Kitchens:
|
|
|
Lot Size:
|
|
|
Parking:
|
0
|
|
Business Type:
|
|
|
Building/Land Area:
|
4,440 (Square Feet)
|
|
Property Type:
|
Office
|
|
Listing Company:
|
Sotheby's International Realty Canada, Brokerage
|
|
|
|
|
|

26 Photos
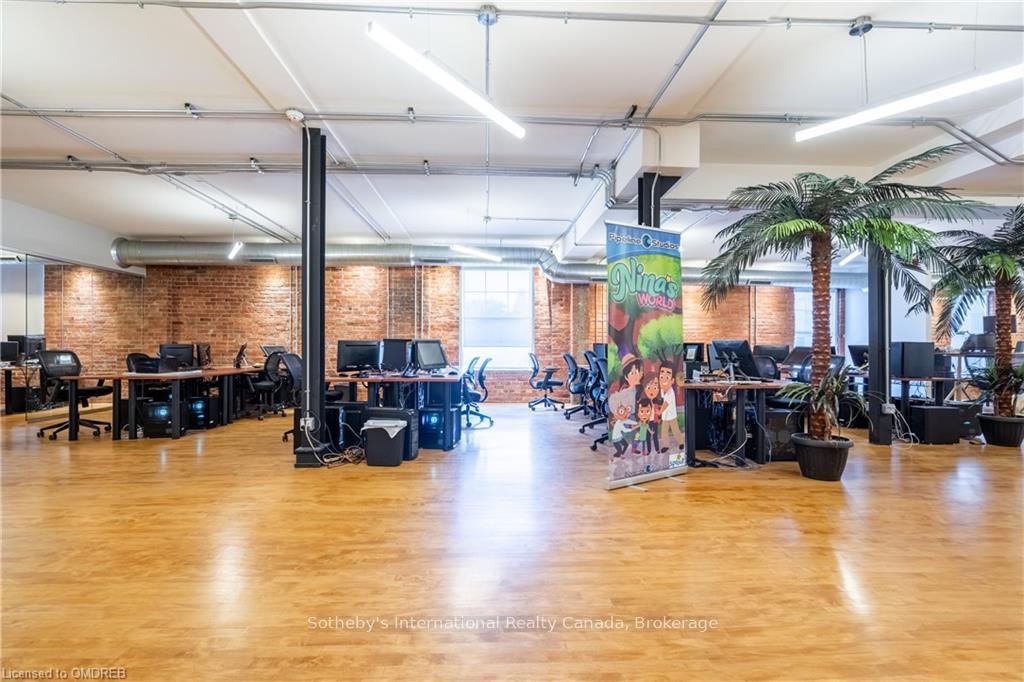
|
|
|
|
Price:
|
$24
|
|
Leased Price:
|
|
|
Taxes (2024):
|
$3
|
|
Maintenance Fee:
|
0
|
|
Address:
|
10 GEORGE Street , Hamilton, L8P 4Y4, Hamilton
|
|
Main Intersection:
|
On George Street, just up from Bay Street
|
|
Area:
|
Hamilton
|
|
Municipality:
|
Hamilton
|
|
Neighbourhood:
|
Central
|
|
Beds:
|
0
|
|
Baths:
|
0
|
|
Kitchens:
|
|
|
Lot Size:
|
|
|
Parking:
|
0
|
|
Business Type:
|
|
|
Building/Land Area:
|
10,000 (Square Feet)
|
|
Property Type:
|
Office
|
|
Listing Company:
|
Sotheby's International Realty Canada, Brokerage
|
|
|
|
|
|

48 Photos
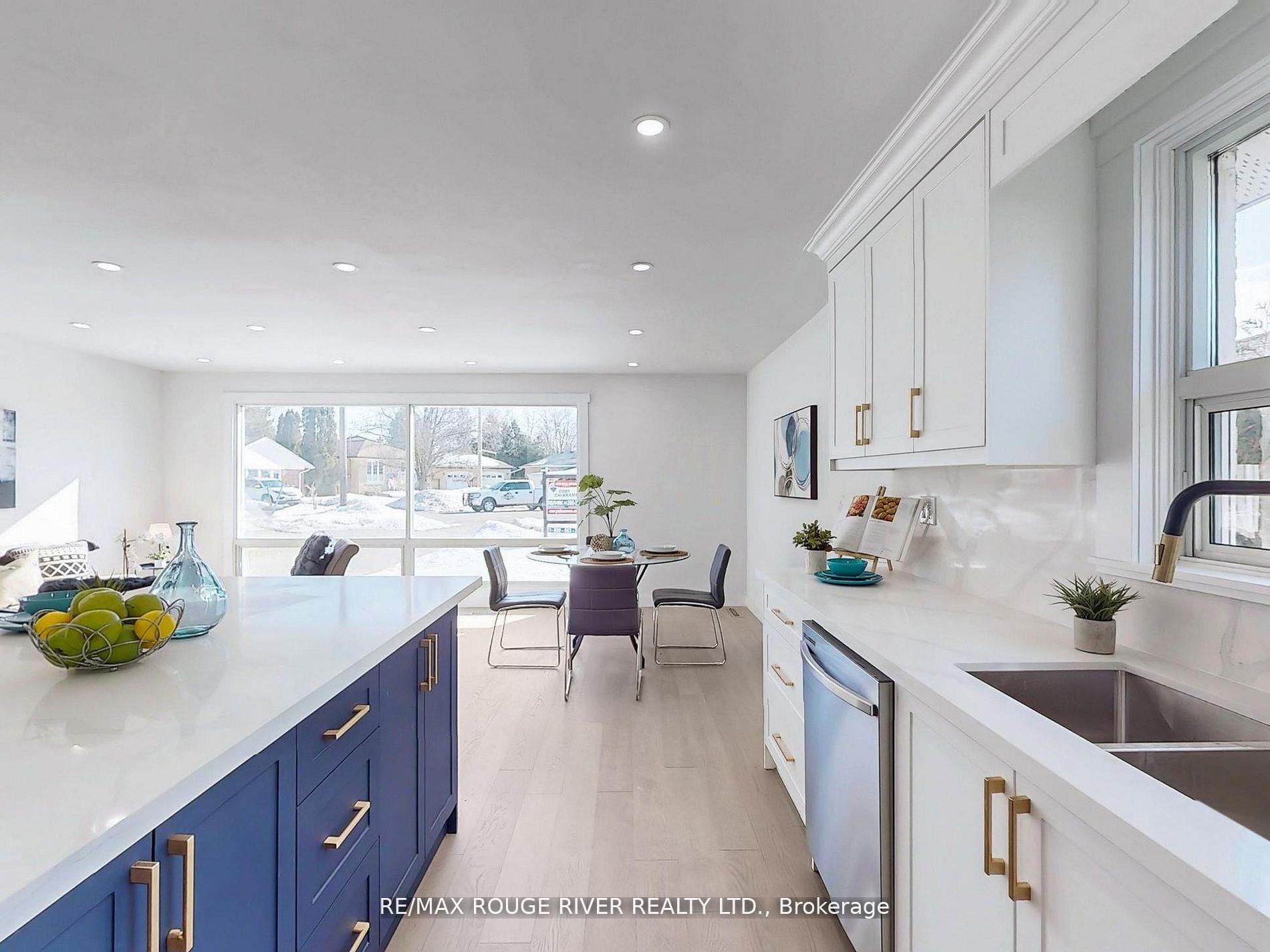
|
|
|
|
Price:
|
$1,095,000
|
|
Sold Price:
|
|
|
Taxes (2024):
|
$4,227
|
|
Maintenance Fee:
|
0
|
|
Address:
|
58 Flintridge Road , Toronto, M1P 1C3, Toronto
|
|
Main Intersection:
|
Birchmount Rd and Lawrence Ave
|
|
Area:
|
Toronto
|
|
Municipality:
|
Toronto E04
|
|
Neighbourhood:
|
Dorset Park
|
|
Beds:
|
3+2
|
|
Baths:
|
2
|
|
Kitchens:
|
|
|
Lot Size:
|
|
|
Parking:
|
3
|
|
Property Style:
|
Bungalow
|
|
Building/Land Area:
|
0
|
|
Property Type:
|
Detached
|
|
Listing Company:
|
RE/MAX ROUGE RIVER REALTY LTD.
|
|
|
|
|
|

20 Photos
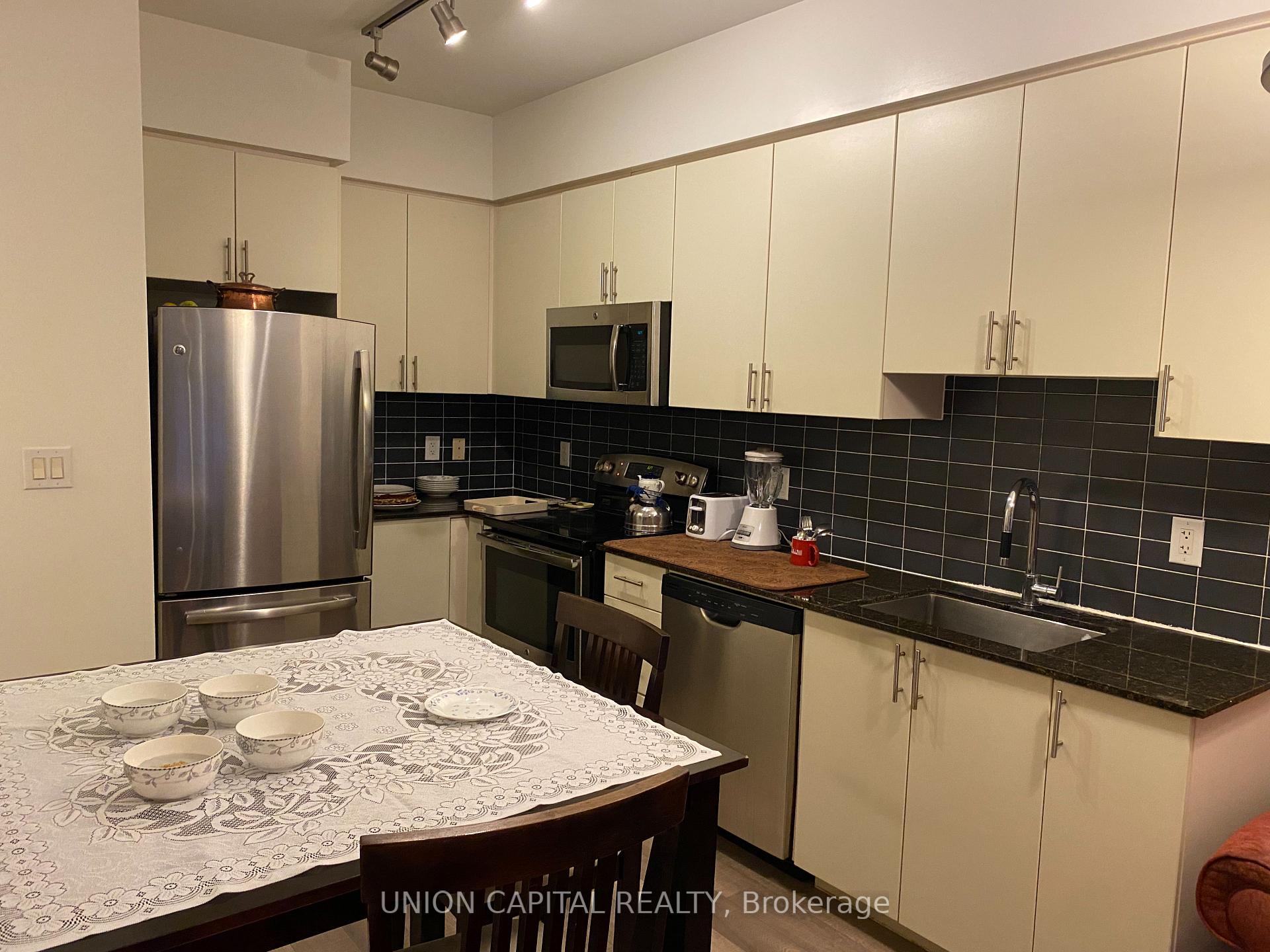
|
|
|
|
Price:
|
$2,650
|
|
Leased Price:
|
|
|
Taxes (0):
|
|
|
Maintenance Fee:
|
0
|
|
Address:
|
7165 Yonge Street , Markham, L3T 0C9, York
|
|
Main Intersection:
|
Yonge and Steeles
|
|
Area:
|
York
|
|
Municipality:
|
Markham
|
|
Neighbourhood:
|
Thornhill
|
|
Beds:
|
1+1
|
|
Baths:
|
2
|
|
Kitchens:
|
|
|
Lot Size:
|
|
|
Parking:
|
0
|
|
Business Type:
|
Apartment
|
|
Building/Land Area:
|
0
|
|
Property Type:
|
Condo Apartment
|
|
Listing Company:
|
UNION CAPITAL REALTY
|
|
|
|
|
|

46 Photos
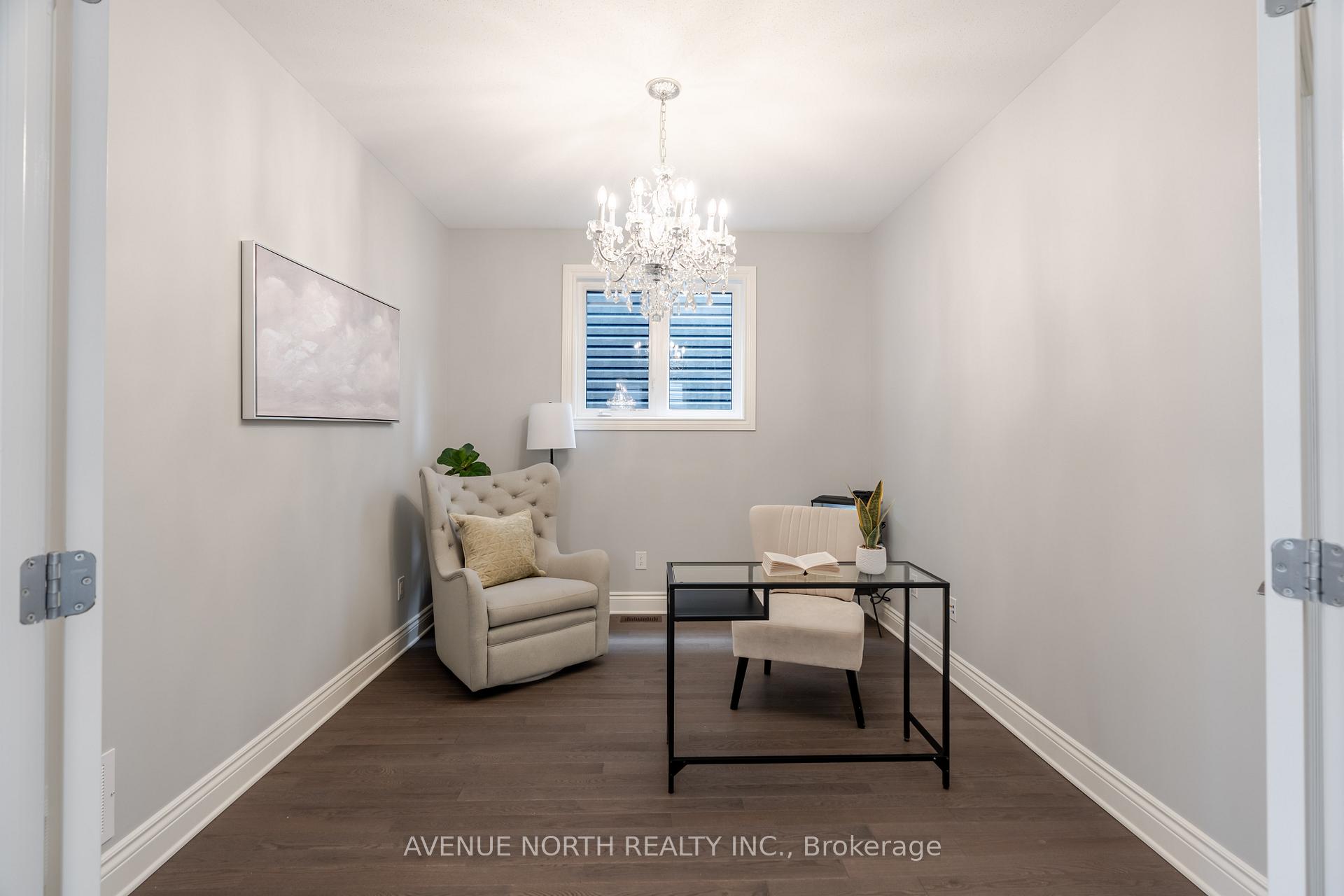
|
|
|
|
Price:
|
$979,900
|
|
Sold Price:
|
|
|
Taxes (2024):
|
$6,015
|
|
Maintenance Fee:
|
0
|
|
Address:
|
763 Parade Drive , Stittsville - Munster - Richmond, K2S 0X8, Ottawa
|
|
Main Intersection:
|
Hickstead Way & Parade Drive
|
|
Area:
|
Ottawa
|
|
Municipality:
|
Stittsville - Munster - Richmond
|
|
Neighbourhood:
|
8203 - Stittsville (South)
|
|
Beds:
|
4
|
|
Baths:
|
4
|
|
Kitchens:
|
|
|
Lot Size:
|
|
|
Parking:
|
4
|
|
Property Style:
|
2-Storey
|
|
Building/Land Area:
|
0
|
|
Property Type:
|
Detached
|
|
Listing Company:
|
AVENUE NORTH REALTY INC.
|
|
|
|
|
|

12 Photos
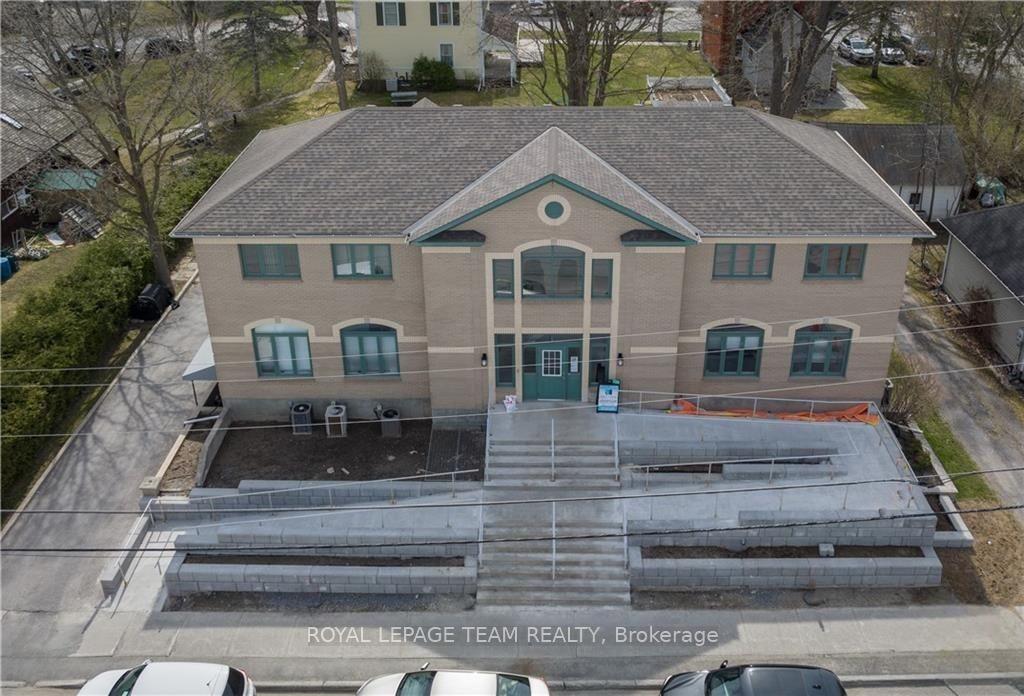
|
|
|
|
Price:
|
$3,200
|
|
Leased Price:
|
|
|
Taxes (2024):
|
$13,656
|
|
Maintenance Fee:
|
0
|
|
Address:
|
1128 Clapp Lane , Manotick - Kars - Rideau Twp and Area, K4M 1A7, Ottawa
|
|
Main Intersection:
|
Clapp Lane & Manotick Main
|
|
Area:
|
Ottawa
|
|
Municipality:
|
Manotick - Kars - Rideau Twp and Area
|
|
Neighbourhood:
|
8002 - Manotick Village & Manotick Estates
|
|
Beds:
|
0
|
|
Baths:
|
0
|
|
Kitchens:
|
|
|
Lot Size:
|
|
|
Parking:
|
0
|
|
Business Type:
|
|
|
Building/Land Area:
|
1,100 (Sq Ft Divisible)
|
|
Property Type:
|
Office
|
|
Listing Company:
|
ROYAL LEPAGE TEAM REALTY
|
|
|
|
|
|

37 Photos
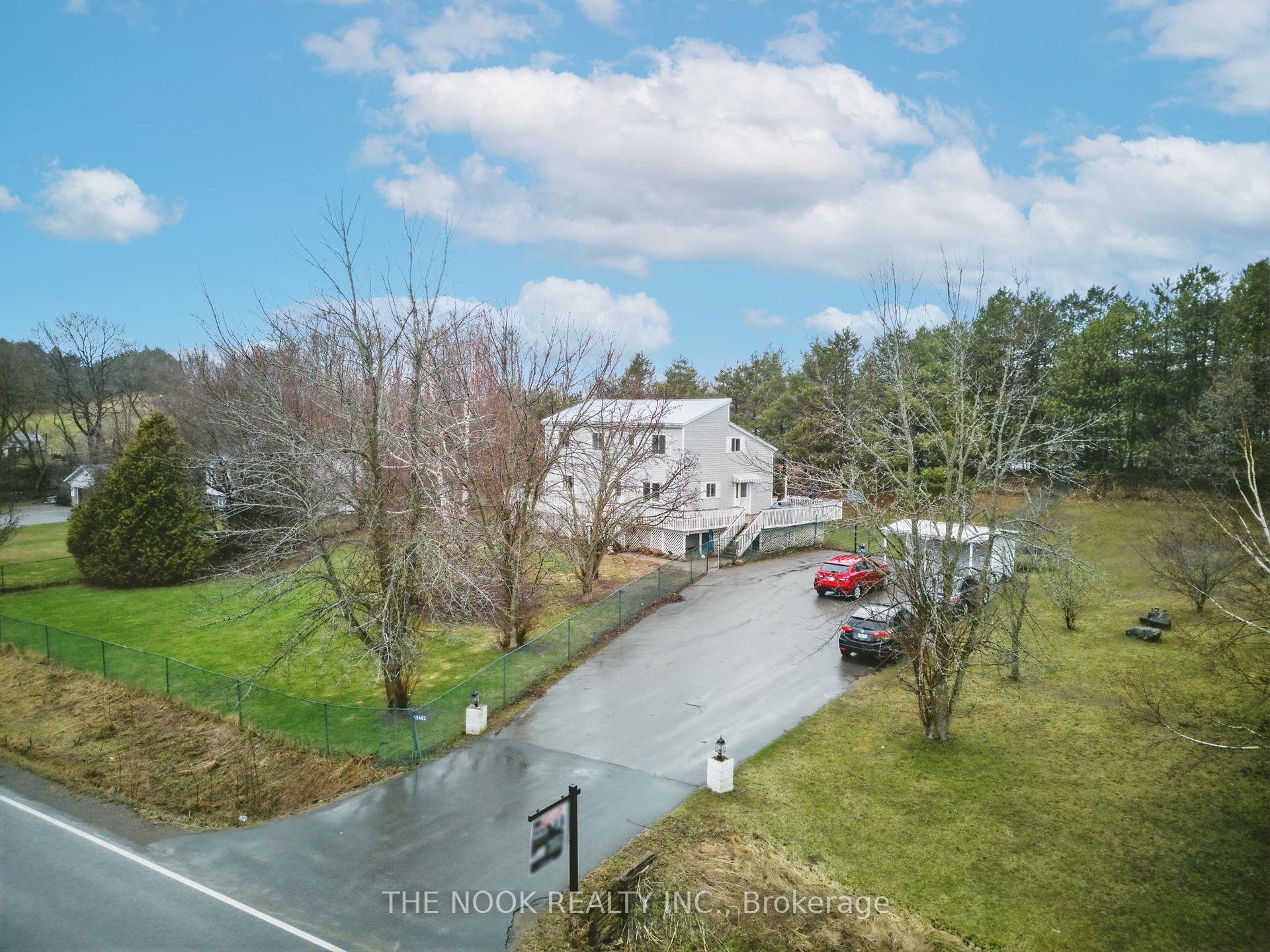
|
|
|
|
Price:
|
$499,900
|
|
Sold Price:
|
|
|
Taxes (2024):
|
$3,589
|
|
Maintenance Fee:
|
0
|
|
Address:
|
15462 Telephone Road , Brighton, K0K 1H0, Northumberland
|
|
Main Intersection:
|
Telephone Rd & Hwy 401
|
|
Area:
|
Northumberland
|
|
Municipality:
|
Brighton
|
|
Neighbourhood:
|
Rural Brighton
|
|
Beds:
|
4+2
|
|
Baths:
|
3
|
|
Kitchens:
|
|
|
Lot Size:
|
|
|
Parking:
|
8
|
|
Property Style:
|
2-Storey
|
|
Building/Land Area:
|
0
|
|
Property Type:
|
Detached
|
|
Listing Company:
|
THE NOOK REALTY INC.
|
|
|
|
|
|

2 Photos
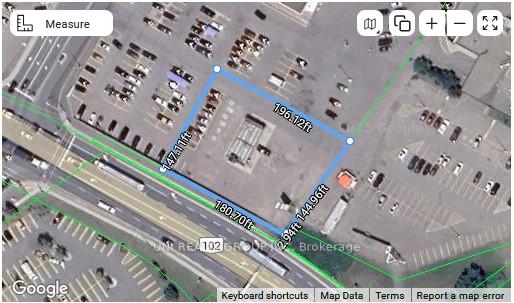
|
|
|
|
Price:
|
$4,000
|
|
Leased Price:
|
|
|
Taxes (2024):
|
$15,051
|
|
Maintenance Fee:
|
0
|
|
Address:
|
1014 Dawson Road , Thunder Bay, P7B 5V1, Thunder Bay
|
|
Main Intersection:
|
Strand Ave
|
|
Area:
|
Thunder Bay
|
|
Municipality:
|
Thunder Bay
|
|
Neighbourhood:
|
Dufferin Grove
|
|
Beds:
|
0
|
|
Baths:
|
0
|
|
Kitchens:
|
|
|
Lot Size:
|
|
|
Parking:
|
0
|
|
Business Type:
|
|
|
Building/Land Area:
|
27,706 (Sq Ft Divisible)
|
|
Property Type:
|
Land
|
|
Listing Company:
|
UNI REALTY GROUP INC
|
|
|
|
|
|

6 Photos
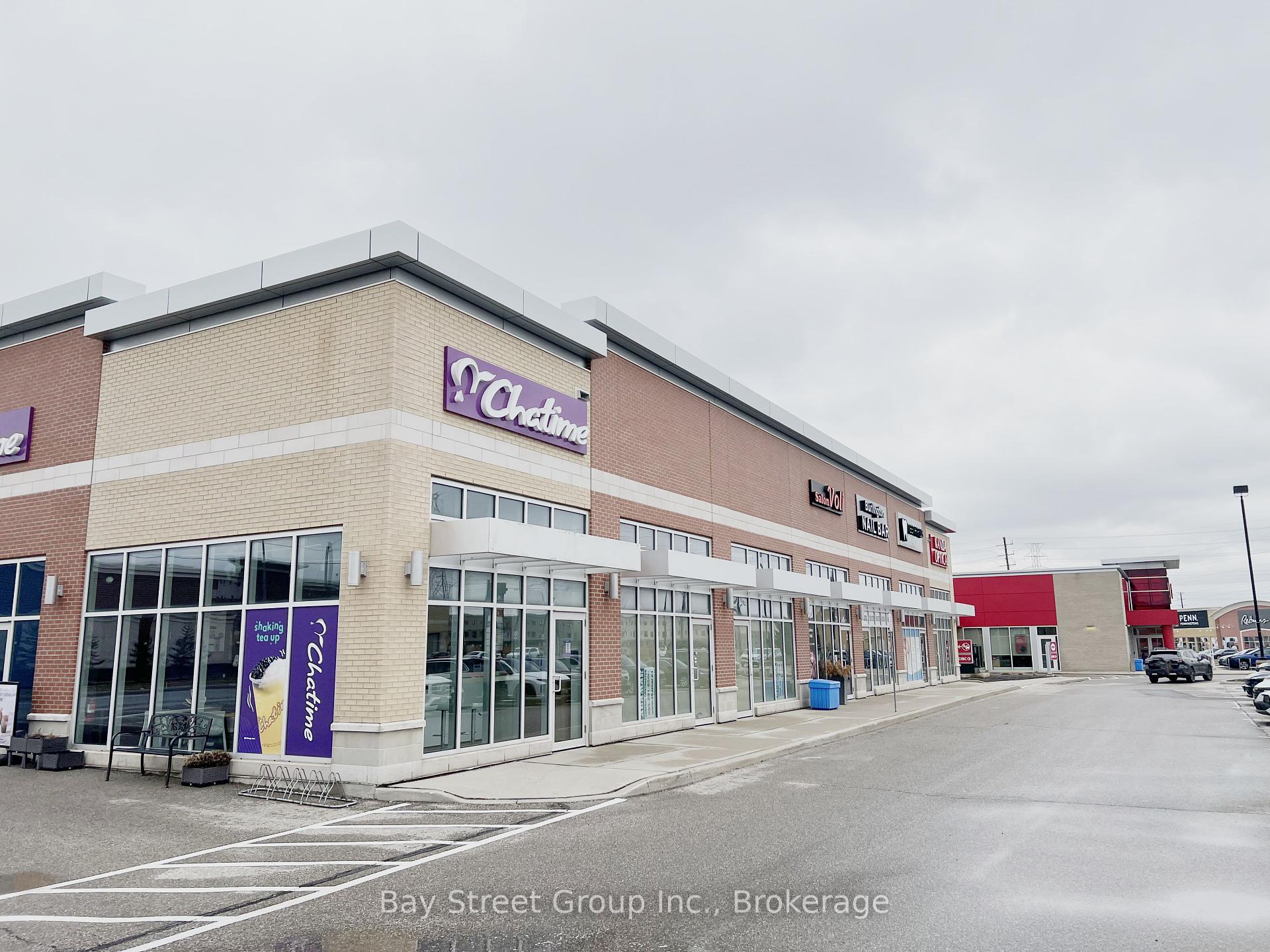
|
|
|
|
Price:
|
$318,000
|
|
Sold Price:
|
|
|
Taxes (2025):
|
|
|
Maintenance Fee:
|
0
|
|
Address:
|
3101 Appleby Line , Burlington, L7M 0V7, Halton
|
|
Main Intersection:
|
Dundas and Appleby
|
|
Area:
|
Halton
|
|
Municipality:
|
Burlington
|
|
Neighbourhood:
|
Alton
|
|
Beds:
|
0
|
|
Baths:
|
0
|
|
Kitchens:
|
|
|
Lot Size:
|
|
|
Parking:
|
0
|
|
Business Type:
|
|
|
Building/Land Area:
|
0
|
|
Property Type:
|
Sale Of Business
|
|
Listing Company:
|
Bay Street Group Inc.
|
|
|
|
|
|

4 Photos
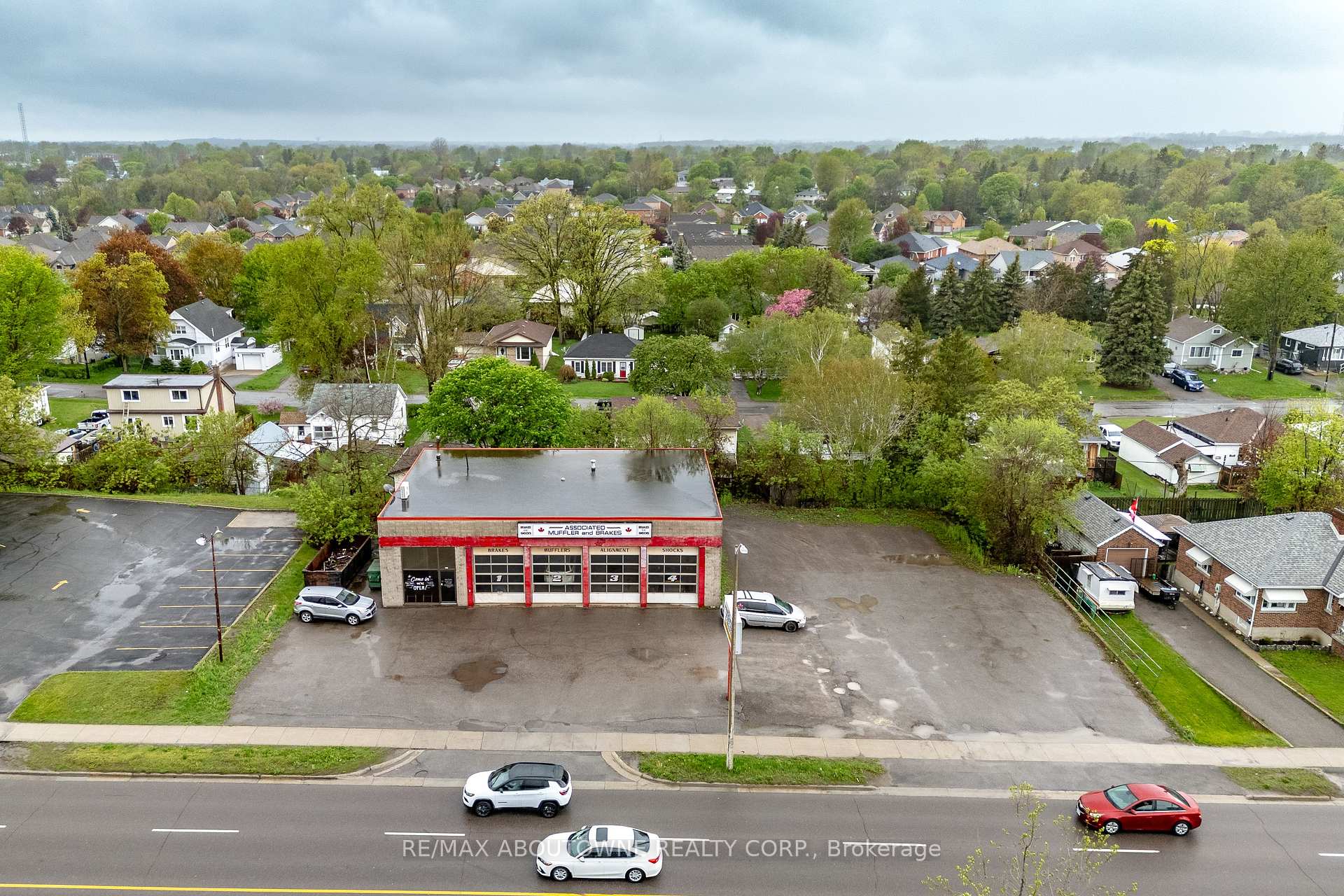
|
|
|
|
Price:
|
$5,500
|
|
Leased Price:
|
|
|
Taxes (2025):
|
|
|
Maintenance Fee:
|
0
|
|
Address:
|
222 N. FRONT Street , Belleville, K8P 3C2, Hastings
|
|
Main Intersection:
|
N. FRONT ST. & BELL BLVD.
|
|
Area:
|
Hastings
|
|
Municipality:
|
Belleville
|
|
Neighbourhood:
|
Belleville Ward
|
|
Beds:
|
0
|
|
Baths:
|
0
|
|
Kitchens:
|
|
|
Lot Size:
|
|
|
Parking:
|
0
|
|
Business Type:
|
|
|
Building/Land Area:
|
2,800 (Square Feet)
|
|
Property Type:
|
Industrial
|
|
Listing Company:
|
RE/MAX ABOUTOWNE REALTY CORP.
|
|
|
|
|
|

46 Photos
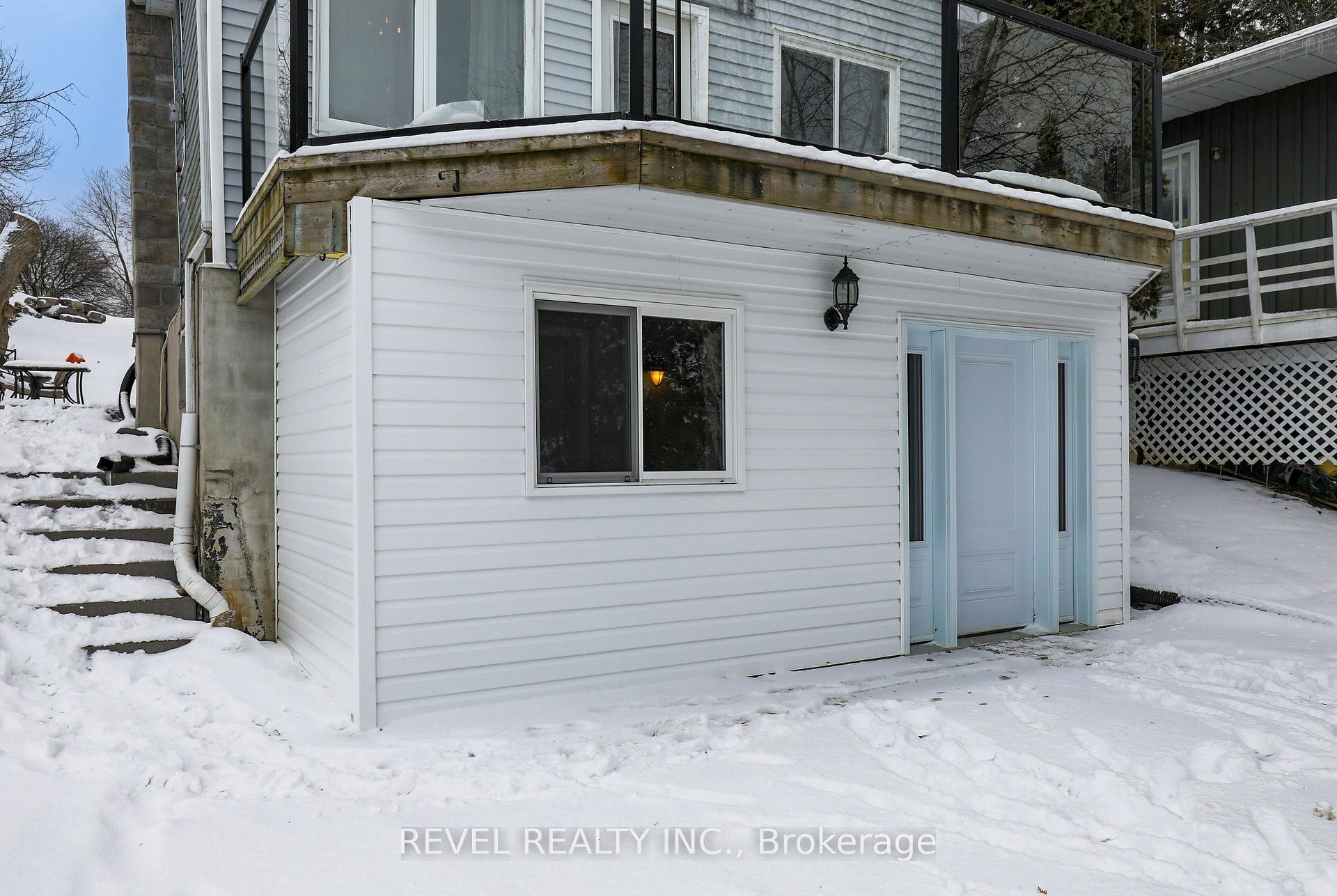
|
|
|
|
Price:
|
$579,900
|
|
Sold Price:
|
|
|
Taxes (2024):
|
$3,068
|
|
Maintenance Fee:
|
0
|
|
Address:
|
227 Portview Road , Scugog, L9L 1B4, Durham
|
|
Main Intersection:
|
Portview Rd & Island Rd
|
|
Area:
|
Durham
|
|
Municipality:
|
Scugog
|
|
Neighbourhood:
|
Rural Scugog
|
|
Beds:
|
2
|
|
Baths:
|
1
|
|
Kitchens:
|
|
|
Lot Size:
|
|
|
Parking:
|
2
|
|
Property Style:
|
2-Storey
|
|
Building/Land Area:
|
0
|
|
Property Type:
|
Detached
|
|
Listing Company:
|
REVEL REALTY INC.
|
|
|
|
|
|

4 Photos
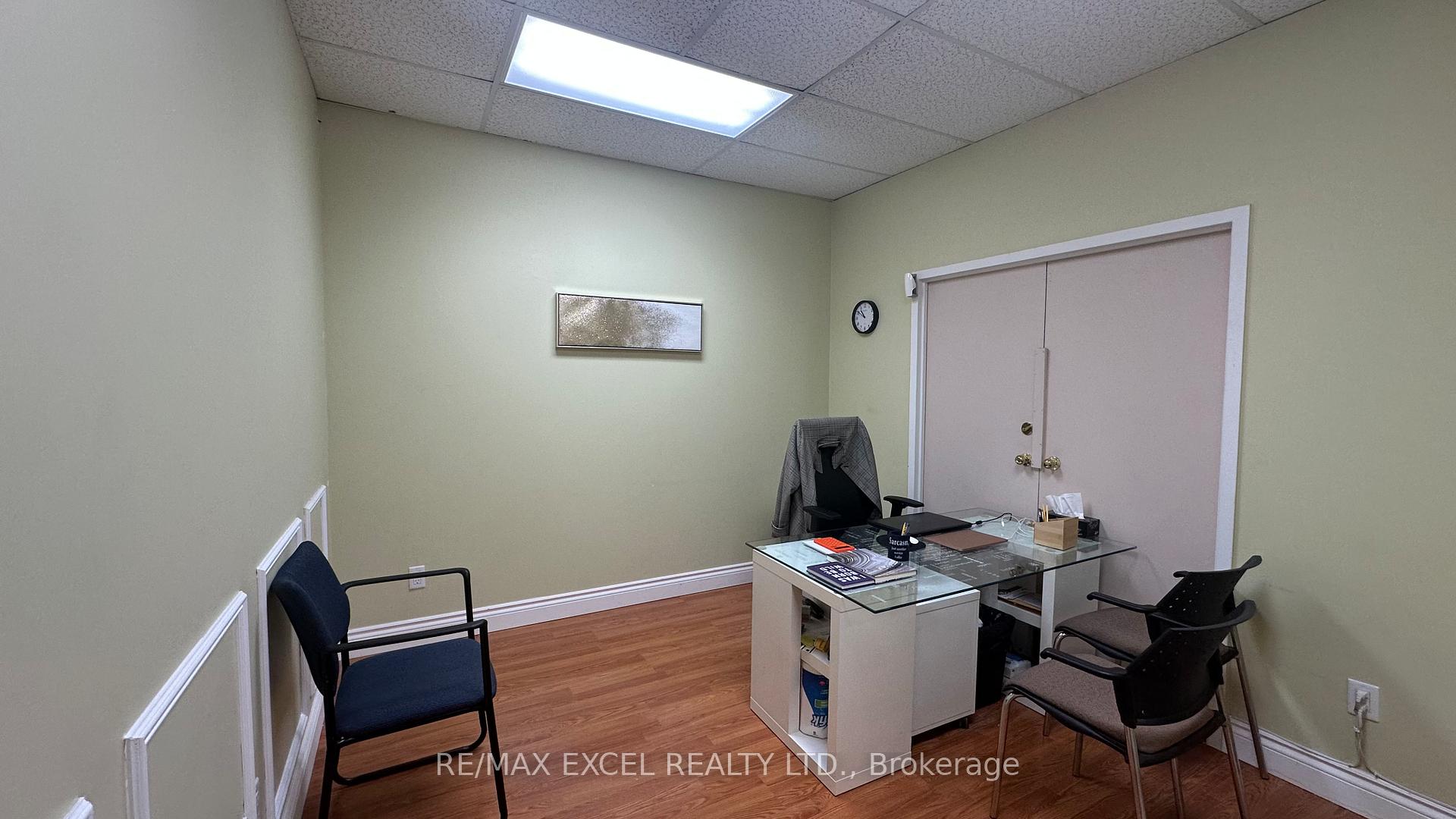
|
|
|
|
Price:
|
$525
|
|
Sold Price:
|
|
|
Taxes (2024):
|
|
|
Maintenance Fee:
|
0
|
|
Address:
|
55 Nugget Avenue , Toronto, M1S 3L1, Toronto
|
|
Main Intersection:
|
Moccwan/Kennedy
|
|
Area:
|
Toronto
|
|
Municipality:
|
Toronto E07
|
|
Neighbourhood:
|
Agincourt South-Malvern West
|
|
Beds:
|
0
|
|
Baths:
|
0
|
|
Kitchens:
|
|
|
Lot Size:
|
|
|
Parking:
|
0
|
|
Business Type:
|
|
|
Building/Land Area:
|
183 (Square Feet)
|
|
Property Type:
|
Office
|
|
Listing Company:
|
RE/MAX EXCEL REALTY LTD.
|
|
|
|
|
|

40 Photos
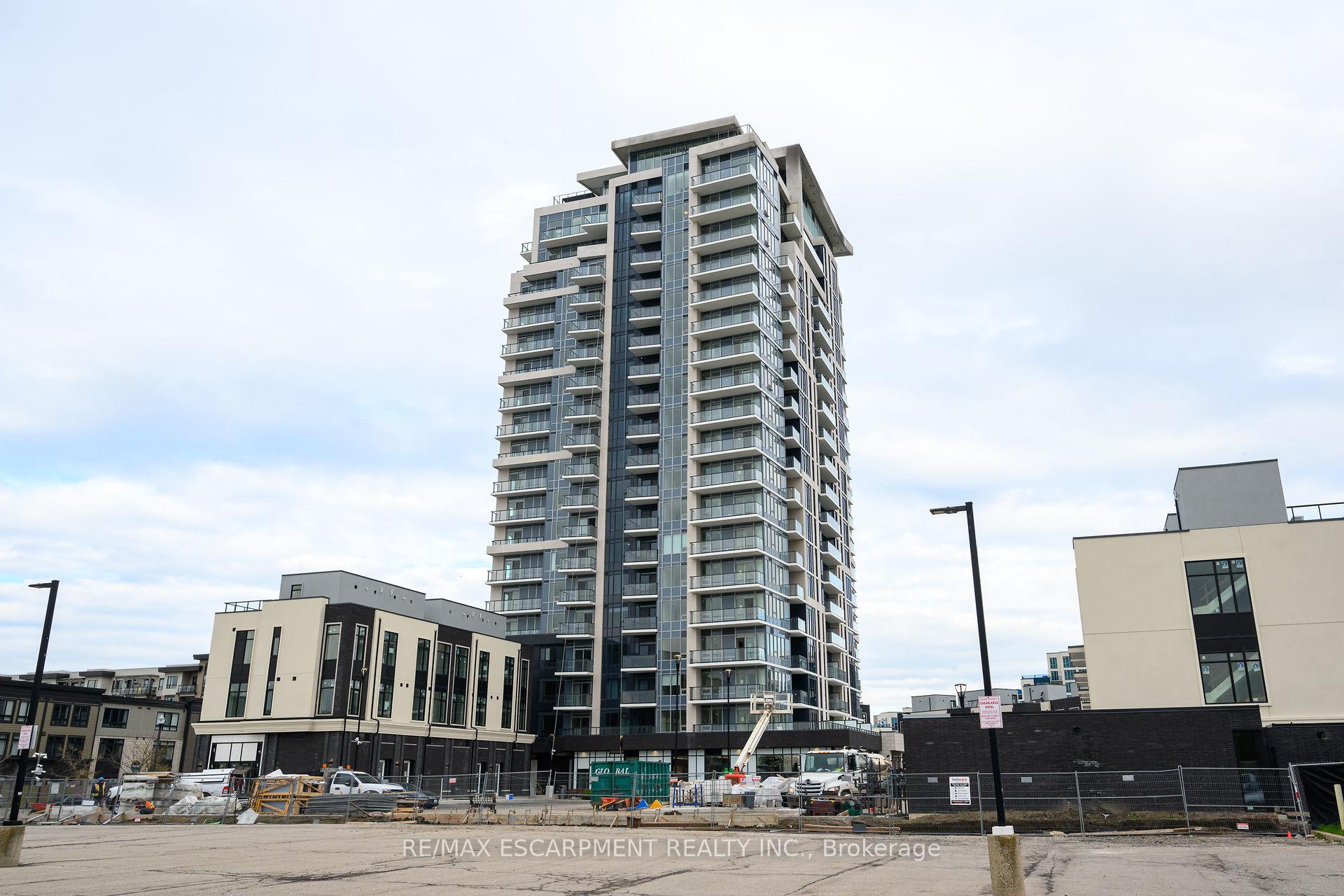
|
|
|
|
Price:
|
$2,300
|
|
Leased Price:
|
|
|
Taxes (0):
|
|
|
Maintenance Fee:
|
0
|
|
Address:
|
385 Winston Road , Grimsby, L3M 4E8, Niagara
|
|
Main Intersection:
|
Winston & Winward
|
|
Area:
|
Niagara
|
|
Municipality:
|
Grimsby
|
|
Neighbourhood:
|
540 - Grimsby Beach
|
|
Beds:
|
2
|
|
Baths:
|
2
|
|
Kitchens:
|
|
|
Lot Size:
|
|
|
Parking:
|
1
|
|
Business Type:
|
Multi-Level
|
|
Building/Land Area:
|
0
|
|
Property Type:
|
Condo Apartment
|
|
Listing Company:
|
RE/MAX ESCARPMENT REALTY INC.
|
|
|
|
|
|

42 Photos

|
|
|
|
Price:
|
$799,000
|
|
Sold Price:
|
|
|
Taxes (2024):
|
$2,811
|
|
Maintenance Fee:
|
$735
|
|
Address:
|
1666 Queen Street , Toronto, M4L 1G3, Toronto
|
|
Main Intersection:
|
Queen & Coxwell
|
|
Area:
|
Toronto
|
|
Municipality:
|
Toronto E01
|
|
Neighbourhood:
|
Greenwood-Coxwell
|
|
Beds:
|
3
|
|
Baths:
|
1
|
|
Kitchens:
|
|
|
Lot Size:
|
|
|
Parking:
|
0
|
|
Business Type:
|
3-Storey
|
|
Building/Land Area:
|
0
|
|
Property Type:
|
Condo Townhouse
|
|
Listing Company:
|
BOSLEY - TORONTO REALTY GROUP INC.
|
|
|
|
|
|

42 Photos
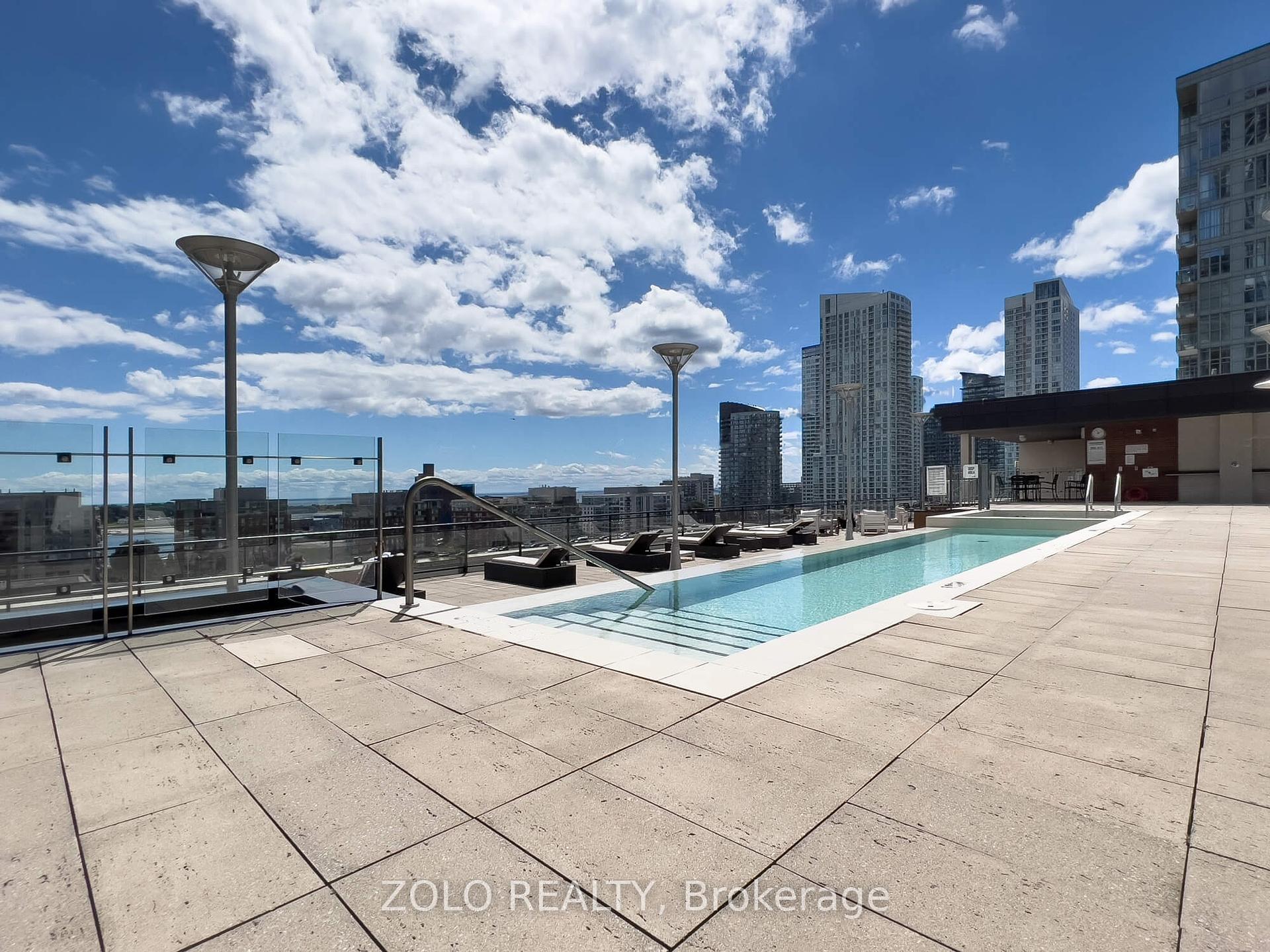
|
|
|
|
Price:
|
$669,000
|
|
Sold Price:
|
|
|
Taxes (2025):
|
$3,262
|
|
Maintenance Fee:
|
$716
|
|
Address:
|
25 Capreol Court , Toronto, M5V 3Z7, Toronto
|
|
Main Intersection:
|
Fort York Blvd, Spadina Ave.
|
|
Area:
|
Toronto
|
|
Municipality:
|
Toronto C01
|
|
Neighbourhood:
|
Waterfront Communities C1
|
|
Beds:
|
2+1
|
|
Baths:
|
2
|
|
Kitchens:
|
|
|
Lot Size:
|
|
|
Parking:
|
1
|
|
Business Type:
|
Apartment
|
|
Building/Land Area:
|
0
|
|
Property Type:
|
Condo Apartment
|
|
Listing Company:
|
ZOLO REALTY
|
|
|
|
|
|
|
|