 |
| Manoj Atri |
| Sales Representative |
| Re/Max Hallmark Realty Ltd., Brokerage |
| Independently owned and operated. |
| Manoj@ManojAtri.com |
|
![header]() Search by Toronto Map
Search by Toronto Map
Hide Map
|
|
|
|
Area:
|
|
|
|
Municipality:
|
|
|
Neighbourhood:
|
|

|
Area:
|
|
|
|
Municipality:
|
|
|
Neighbourhood:
|
|
|
Property Type:
|
|
|
Price Range:
|
|
|
Minimum Bed:
|
|
|
Minimum Bath:
|
|
|
Minimum Kitchen:
|
|
|
Show:
|
|
|
Page Size:
|
|
|
MLS® ID:
|
|
|
|
|
lnkbtSearch
Listings Match Your Search.
Listings Match Your Search. Only Listings Showing.
There Are Additional Listings Available, To View
Click HereClick Here.
|
|

12 Photos
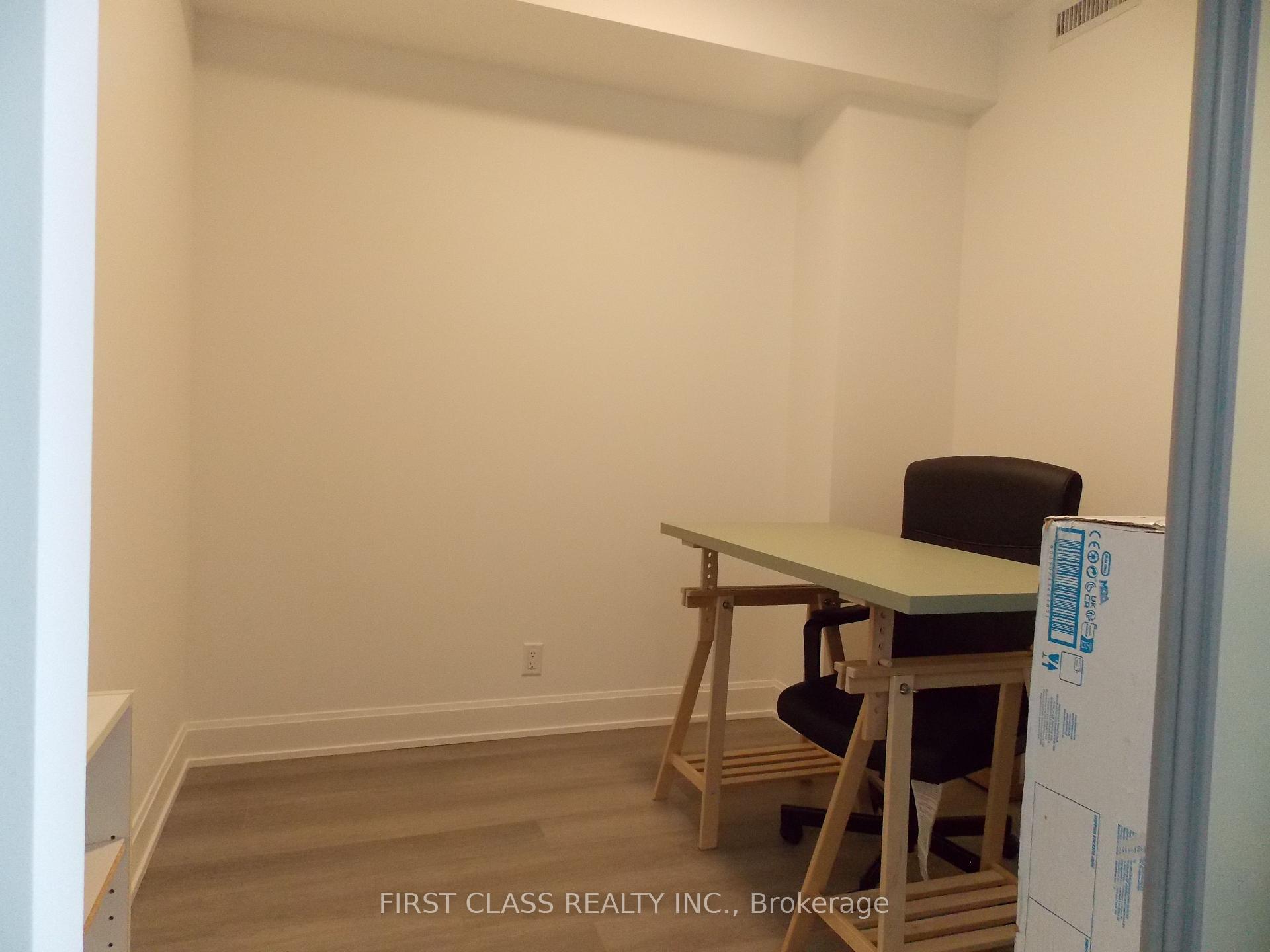
|
|
|
|
Price:
|
$3,450
|
|
Leased Price:
|
|
|
Taxes (0):
|
|
|
Maintenance Fee:
|
0
|
|
Address:
|
8 Water Walk Drive , Markham, L3R 6L4, York
|
|
Main Intersection:
|
Highway 7 and Warden
|
|
Area:
|
York
|
|
Municipality:
|
Markham
|
|
Neighbourhood:
|
Unionville
|
|
Beds:
|
2+1
|
|
Baths:
|
2
|
|
Kitchens:
|
|
|
Lot Size:
|
|
|
Parking:
|
0
|
|
Business Type:
|
Apartment
|
|
Building/Land Area:
|
0
|
|
Property Type:
|
Condo Apartment
|
|
Listing Company:
|
FIRST CLASS REALTY INC.
|
|
|
|
|
|

12 Photos
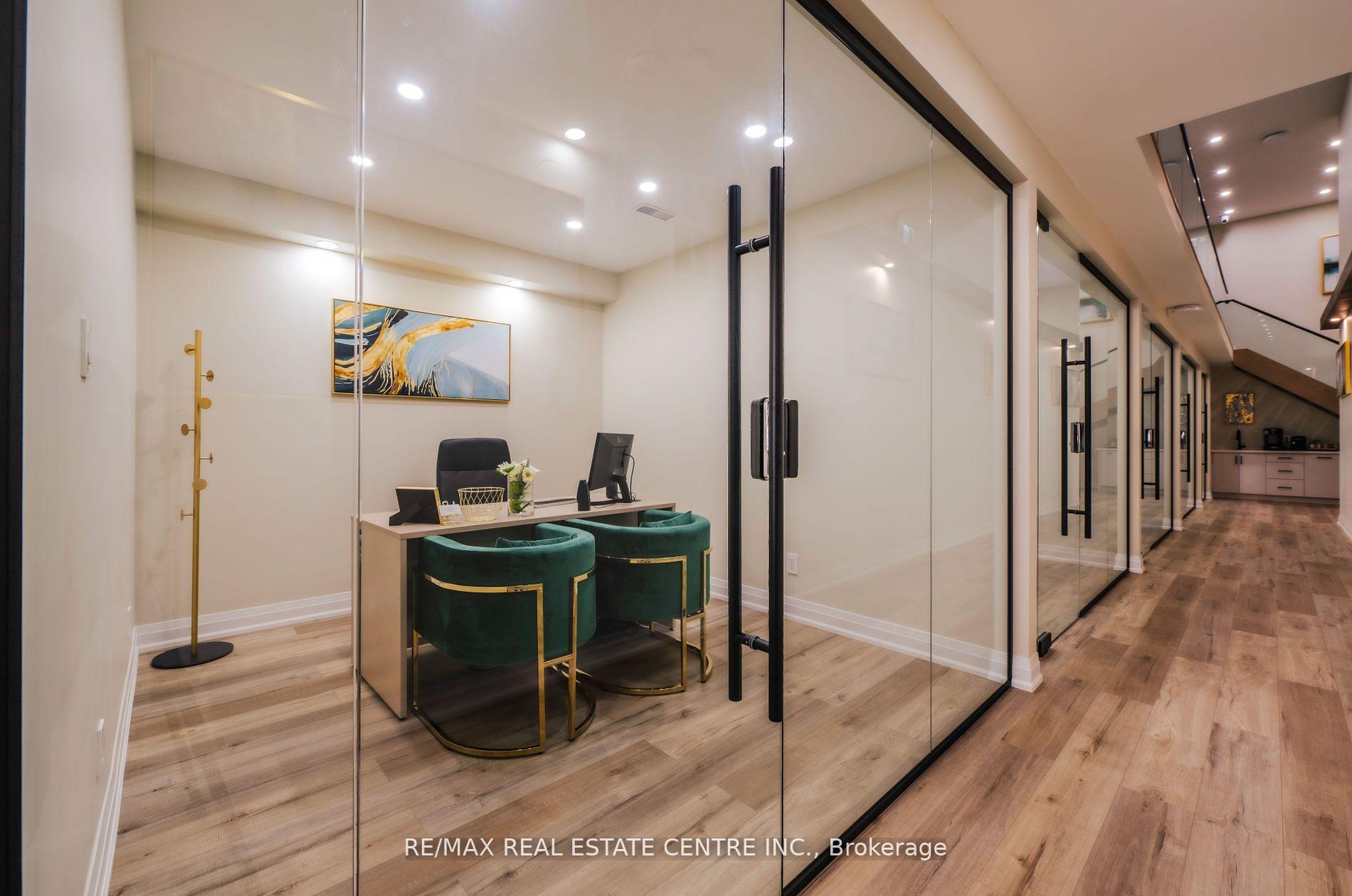
|
|
|
|
Price:
|
$800
|
|
Leased Price:
|
|
|
Taxes (2025):
|
|
|
Maintenance Fee:
|
0
|
|
Address:
|
2131 Williams Parkway , Brampton, L6S 5Z4, Peel
|
|
Main Intersection:
|
Williams Pkwy/Airport Rd.
|
|
Area:
|
Peel
|
|
Municipality:
|
Brampton
|
|
Neighbourhood:
|
Gore Industrial North
|
|
Beds:
|
0
|
|
Baths:
|
2
|
|
Kitchens:
|
|
|
Lot Size:
|
|
|
Parking:
|
0
|
|
Business Type:
|
|
|
Building/Land Area:
|
150 (Square Feet)
|
|
Property Type:
|
Office
|
|
Listing Company:
|
RE/MAX REAL ESTATE CENTRE INC.
|
|
|
|
|
|

13 Photos
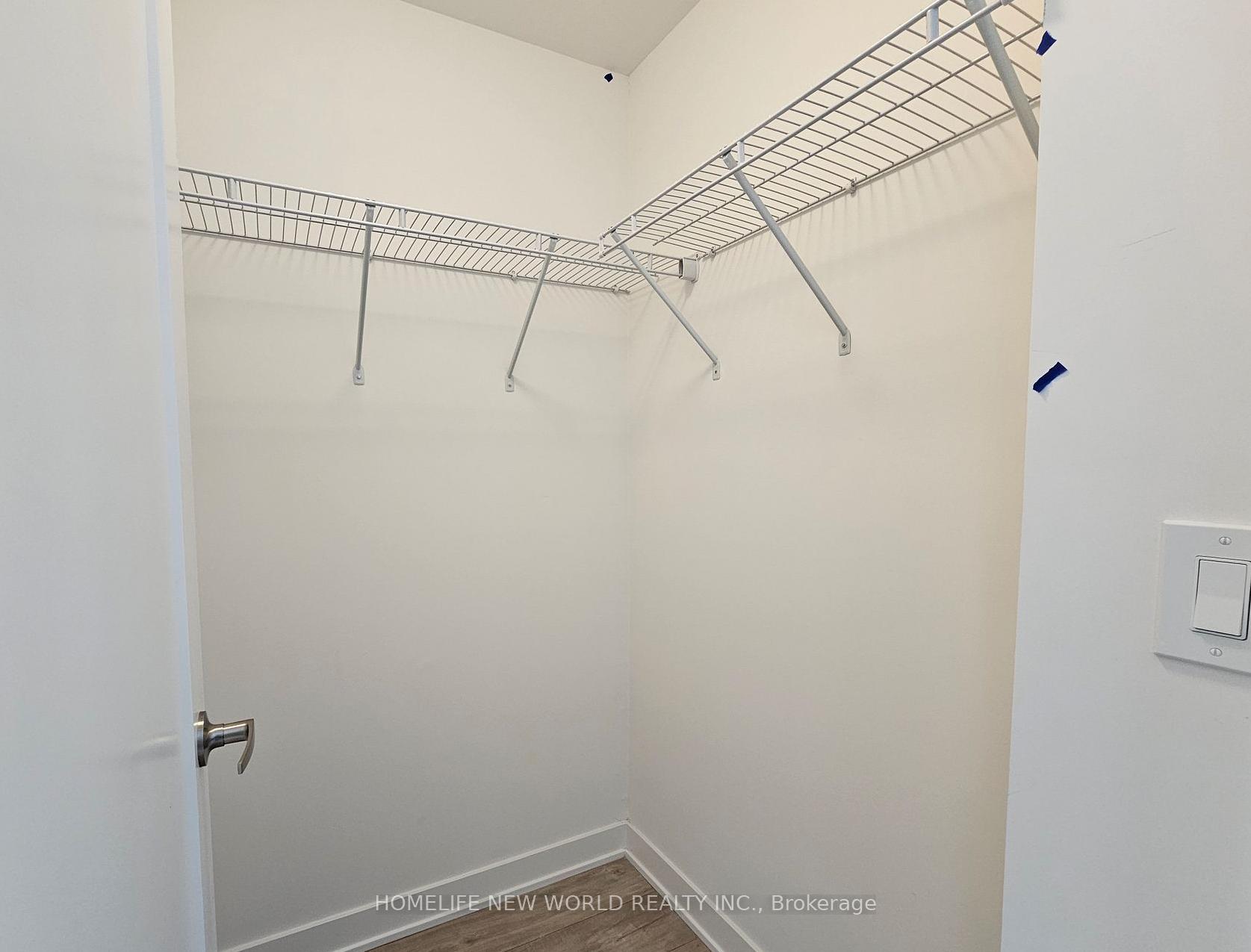
|
|
|
|
Price:
|
$2,200
|
|
Leased Price:
|
|
|
Taxes (0):
|
|
|
Maintenance Fee:
|
0
|
|
Address:
|
135 Lower Sherbourne Street , Toronto, M5A 1Y4, Toronto
|
|
Main Intersection:
|
Front/Sherbourne
|
|
Area:
|
Toronto
|
|
Municipality:
|
Toronto C08
|
|
Neighbourhood:
|
Waterfront Communities C8
|
|
Beds:
|
1+1
|
|
Baths:
|
1
|
|
Kitchens:
|
|
|
Lot Size:
|
|
|
Parking:
|
0
|
|
Business Type:
|
Apartment
|
|
Building/Land Area:
|
0
|
|
Property Type:
|
Condo Apartment
|
|
Listing Company:
|
HOMELIFE NEW WORLD REALTY INC.
|
|
|
|
|
|

24 Photos
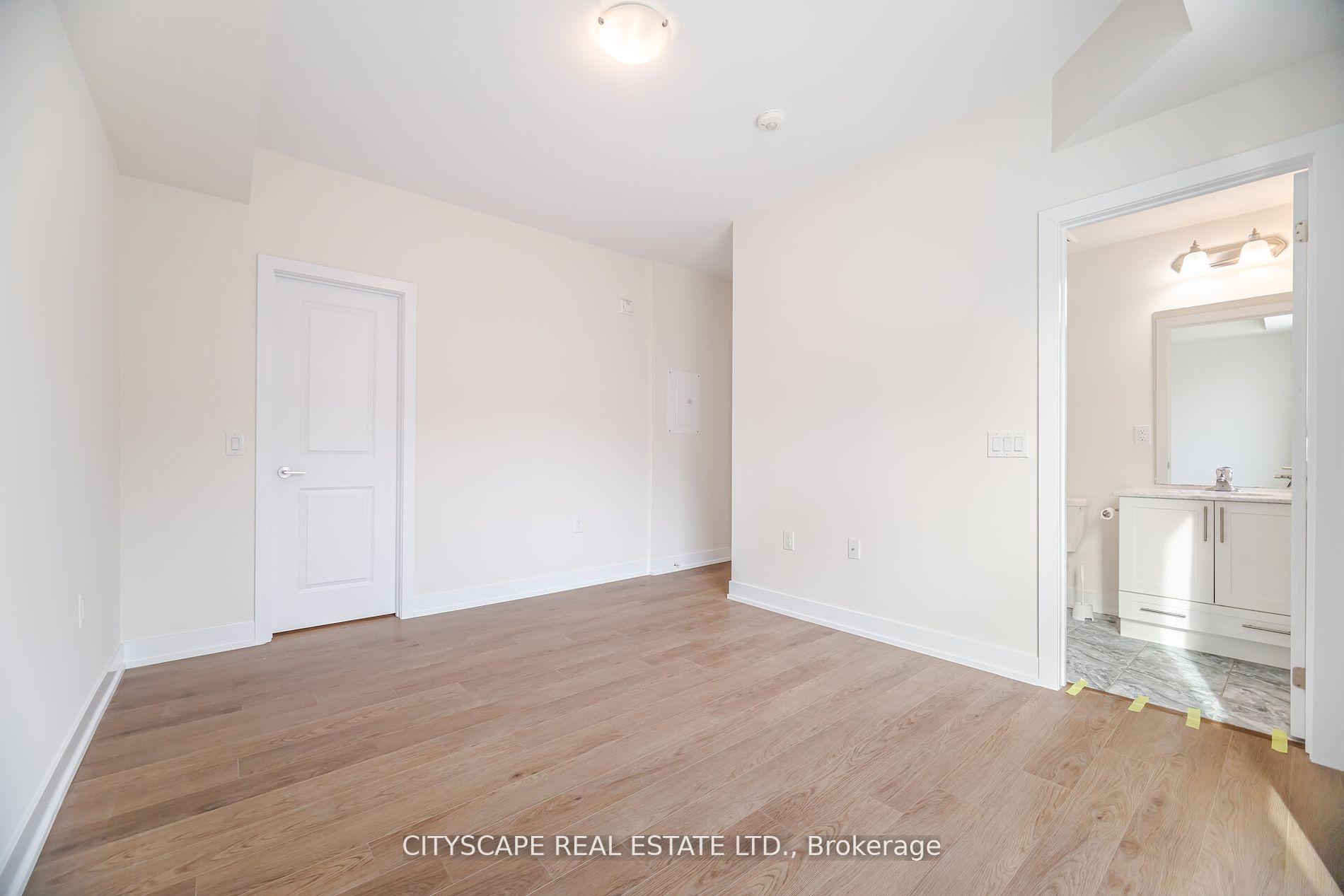
|
|
|
|
Price:
|
$2,700
|
|
Leased Price:
|
|
|
Taxes (0):
|
|
|
Maintenance Fee:
|
0
|
|
Address:
|
2370 Khalsa Gate , Oakville, L6M 0P5, Halton
|
|
Main Intersection:
|
Bronte & Dundas
|
|
Area:
|
Halton
|
|
Municipality:
|
Oakville
|
|
Neighbourhood:
|
1019 - WM Westmount
|
|
Beds:
|
2
|
|
Baths:
|
2
|
|
Kitchens:
|
|
|
Lot Size:
|
|
|
Parking:
|
1
|
|
Business Type:
|
1 Storey/Apt
|
|
Building/Land Area:
|
0
|
|
Property Type:
|
Common Element Con
|
|
Listing Company:
|
CITYSCAPE REAL ESTATE LTD.
|
|
|
|
|
|

0 Photo

|
|
|
|
Price:
|
$125,000
|
|
Sold Price:
|
|
|
Taxes (2024):
|
$4,944
|
|
Maintenance Fee:
|
0
|
|
Address:
|
280 Guelph Street , Halton Hills, L7G 4B1, Halton
|
|
Main Intersection:
|
Guelph St & Mountainview Rd
|
|
Area:
|
Halton
|
|
Municipality:
|
Halton Hills
|
|
Neighbourhood:
|
Georgetown
|
|
Beds:
|
0
|
|
Baths:
|
0
|
|
Kitchens:
|
|
|
Lot Size:
|
|
|
Parking:
|
0
|
|
Business Type:
|
|
|
Building/Land Area:
|
316 (Square Feet)
|
|
Property Type:
|
Sale Of Business
|
|
Listing Company:
|
SAVE MAX REAL ESTATE INC.
|
|
|
|
|
|

1 Photo
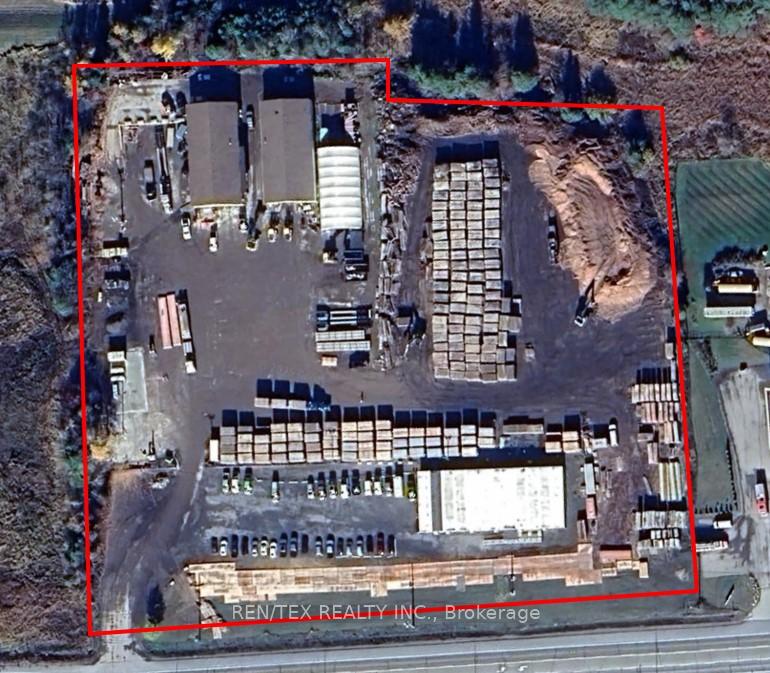
|
|
|
|
Price:
|
$10,000,000
|
|
Sold Price:
|
|
|
Taxes (2025):
|
$33,308
|
|
Maintenance Fee:
|
0
|
|
Address:
|
207221 Highway 9 High , Mono, L9W 6J1, Dufferin
|
|
Main Intersection:
|
Hwy 10/Hwy 9
|
|
Area:
|
Dufferin
|
|
Municipality:
|
Mono
|
|
Neighbourhood:
|
Rural Mono
|
|
Beds:
|
0
|
|
Baths:
|
0
|
|
Kitchens:
|
|
|
Lot Size:
|
|
|
Parking:
|
0
|
|
Business Type:
|
|
|
Building/Land Area:
|
7 (Acres)
|
|
Property Type:
|
Land
|
|
Listing Company:
|
REN/TEX REALTY INC.
|
|
|
|
|
|

16 Photos
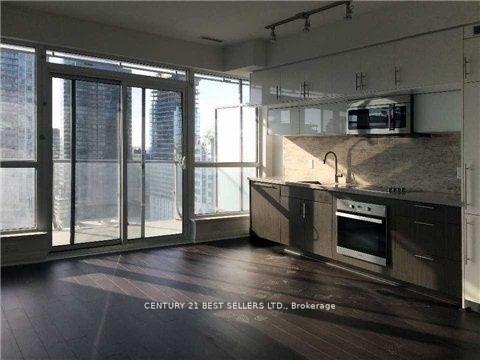
|
|
|
|
Price:
|
$2,200
|
|
Leased Price:
|
|
|
Taxes (0):
|
|
|
Maintenance Fee:
|
0
|
|
Address:
|
8 Mercer Street , Toronto, M5V 0C4, Toronto
|
|
Main Intersection:
|
King St.West & John St.
|
|
Area:
|
Toronto
|
|
Municipality:
|
Toronto C01
|
|
Neighbourhood:
|
Waterfront Communities C1
|
|
Beds:
|
1
|
|
Baths:
|
1
|
|
Kitchens:
|
|
|
Lot Size:
|
|
|
Parking:
|
0
|
|
Business Type:
|
Apartment
|
|
Building/Land Area:
|
0
|
|
Property Type:
|
Condo Apartment
|
|
Listing Company:
|
CENTURY 21 BEST SELLERS LTD.
|
|
|
|
|
|

42 Photos
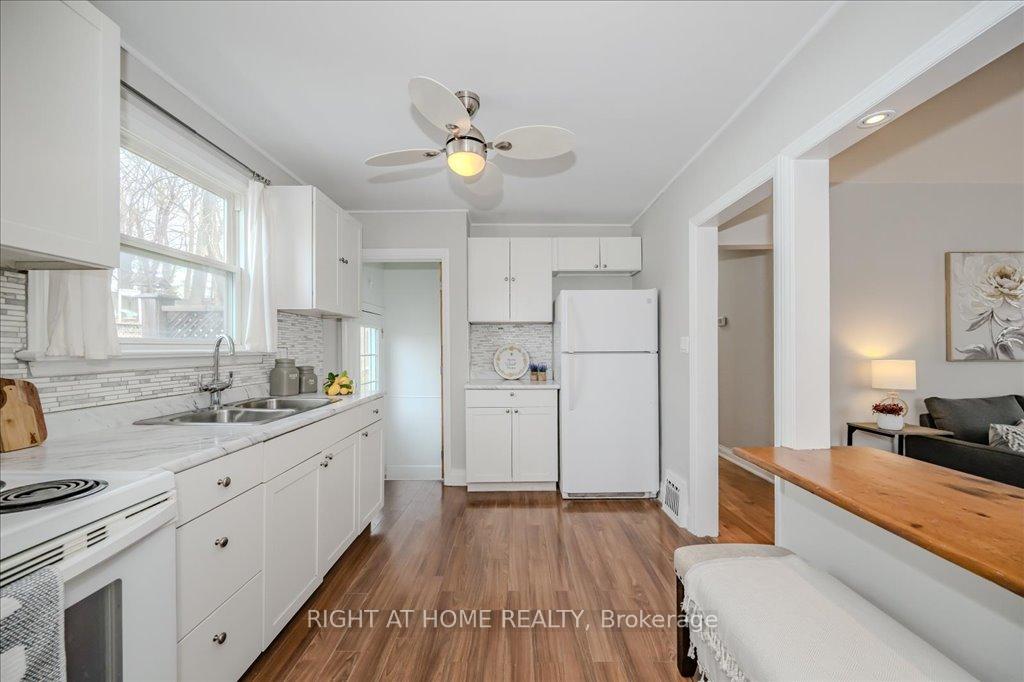
|
|
|
|
Price:
|
$788,000
|
|
Sold Price:
|
|
|
Taxes (2024):
|
$3,920
|
|
Maintenance Fee:
|
0
|
|
Address:
|
18 Dayfoot Drive , Halton Hills, L7G 2K9, Halton
|
|
Main Intersection:
|
Guelph and Mill
|
|
Area:
|
Halton
|
|
Municipality:
|
Halton Hills
|
|
Neighbourhood:
|
Georgetown
|
|
Beds:
|
3+2
|
|
Baths:
|
2
|
|
Kitchens:
|
|
|
Lot Size:
|
|
|
Parking:
|
4
|
|
Property Style:
|
Bungalow
|
|
Building/Land Area:
|
0
|
|
Property Type:
|
Detached
|
|
Listing Company:
|
RIGHT AT HOME REALTY
|
|
|
|
|
|

27 Photos
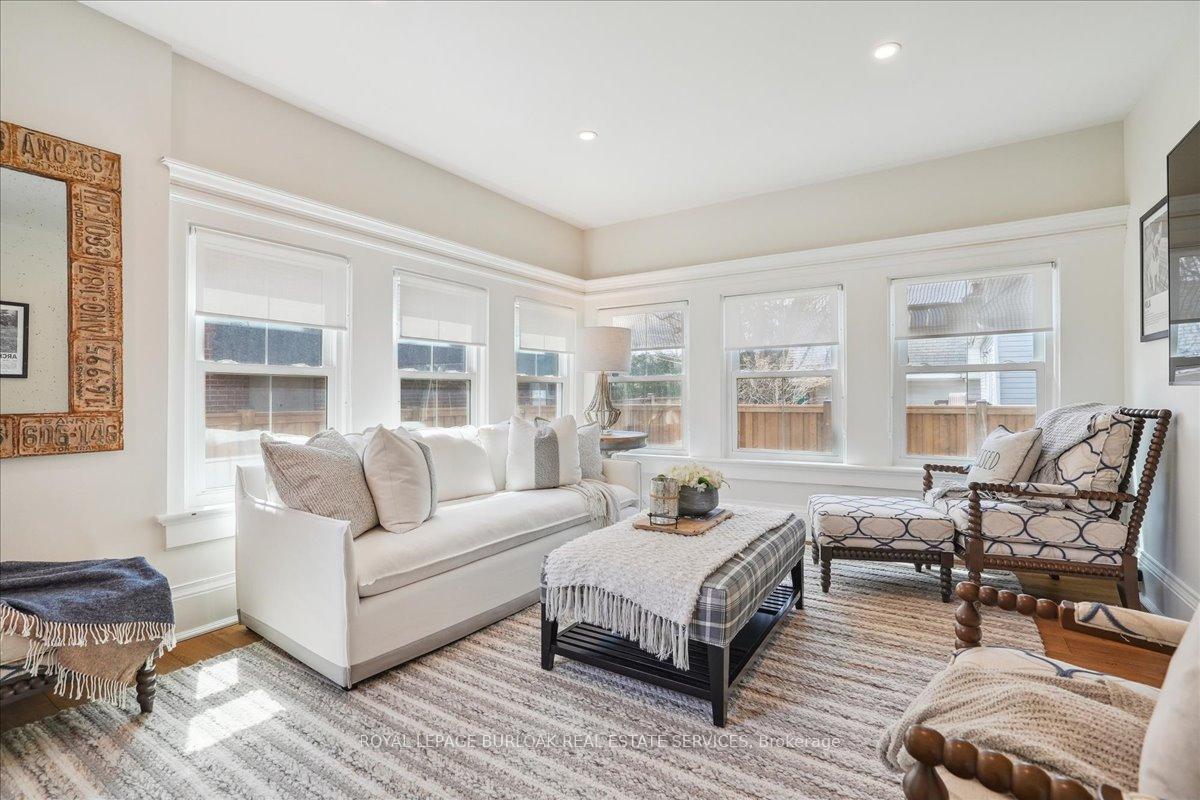
|
|
|
|
Price:
|
$1,999,900
|
|
Sold Price:
|
|
|
Taxes (2024):
|
$22,041
|
|
Maintenance Fee:
|
0
|
|
Address:
|
524 Locust Street , Burlington, L7S 1V2, Halton
|
|
Main Intersection:
|
Brant/Caroline
|
|
Area:
|
Halton
|
|
Municipality:
|
Burlington
|
|
Neighbourhood:
|
Brant
|
|
Beds:
|
0
|
|
Baths:
|
2
|
|
Kitchens:
|
|
|
Lot Size:
|
|
|
Parking:
|
0
|
|
Business Type:
|
|
|
Building/Land Area:
|
1,926 (Square Feet)
|
|
Property Type:
|
Office
|
|
Listing Company:
|
ROYAL LEPAGE BURLOAK REAL ESTATE SERVICES
|
|
|
|
|
|

9 Photos
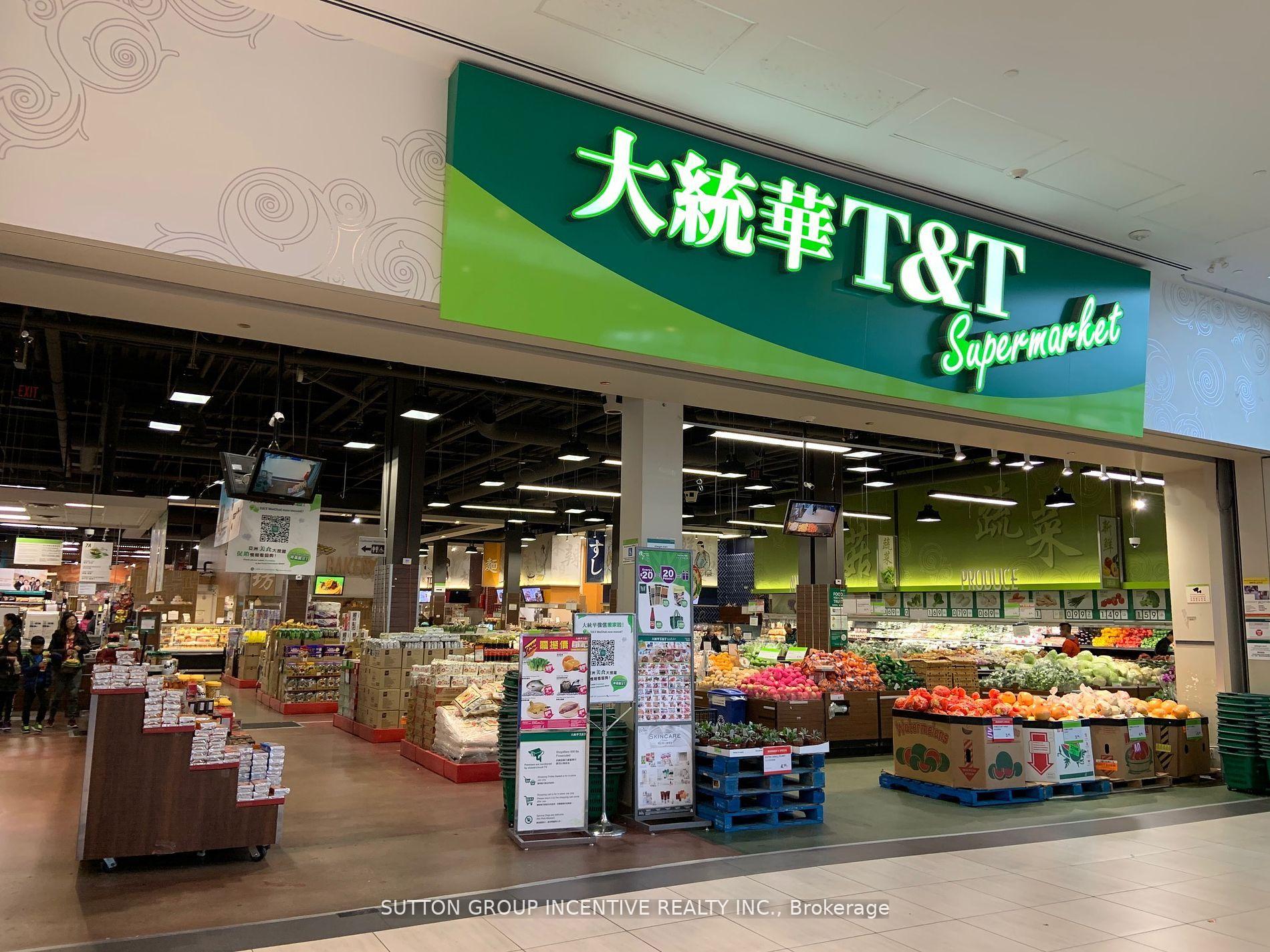
|
|
|
|
Price:
|
$95,000
|
|
Sold Price:
|
|
|
Taxes (2024):
|
$1,379
|
|
Maintenance Fee:
|
0
|
|
Address:
|
8339 Kennedy Road , Markham, L3R 5T5, York
|
|
Main Intersection:
|
Kennedy/Hwy 7
|
|
Area:
|
York
|
|
Municipality:
|
Markham
|
|
Neighbourhood:
|
Markham Village
|
|
Beds:
|
0
|
|
Baths:
|
0
|
|
Kitchens:
|
|
|
Lot Size:
|
|
|
Parking:
|
0
|
|
Business Type:
|
|
|
Building/Land Area:
|
176 (Square Feet)
|
|
Property Type:
|
Commercial Retail
|
|
Listing Company:
|
SUTTON GROUP INCENTIVE REALTY INC.
|
|
|
|
|
|

37 Photos
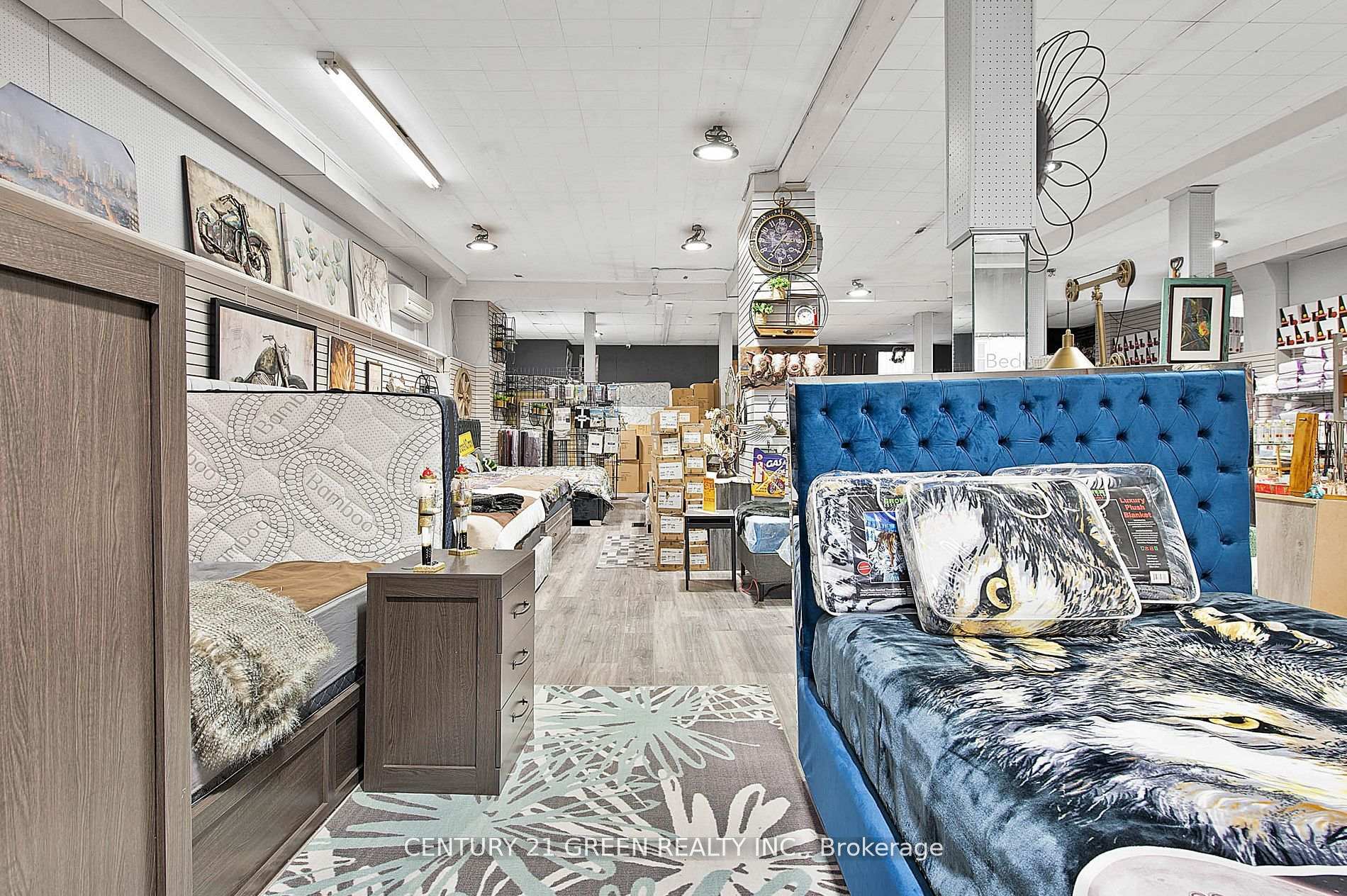
|
|
|
|
Price:
|
$899,000
|
|
Sold Price:
|
|
|
Taxes (2024):
|
$6,800
|
|
Maintenance Fee:
|
0
|
|
Address:
|
7288 Highway 26 Road , Clearview, L0M 1S0, Simcoe
|
|
Main Intersection:
|
Hwy 26 & Airport Rd
|
|
Area:
|
Simcoe
|
|
Municipality:
|
Clearview
|
|
Neighbourhood:
|
Stayner
|
|
Beds:
|
0
|
|
Baths:
|
0
|
|
Kitchens:
|
|
|
Lot Size:
|
|
|
Parking:
|
0
|
|
Business Type:
|
|
|
Building/Land Area:
|
8,600 (Square Feet)
|
|
Property Type:
|
Commercial Retail
|
|
Listing Company:
|
CENTURY 21 GREEN REALTY INC.
|
|
|
|
|
|

23 Photos
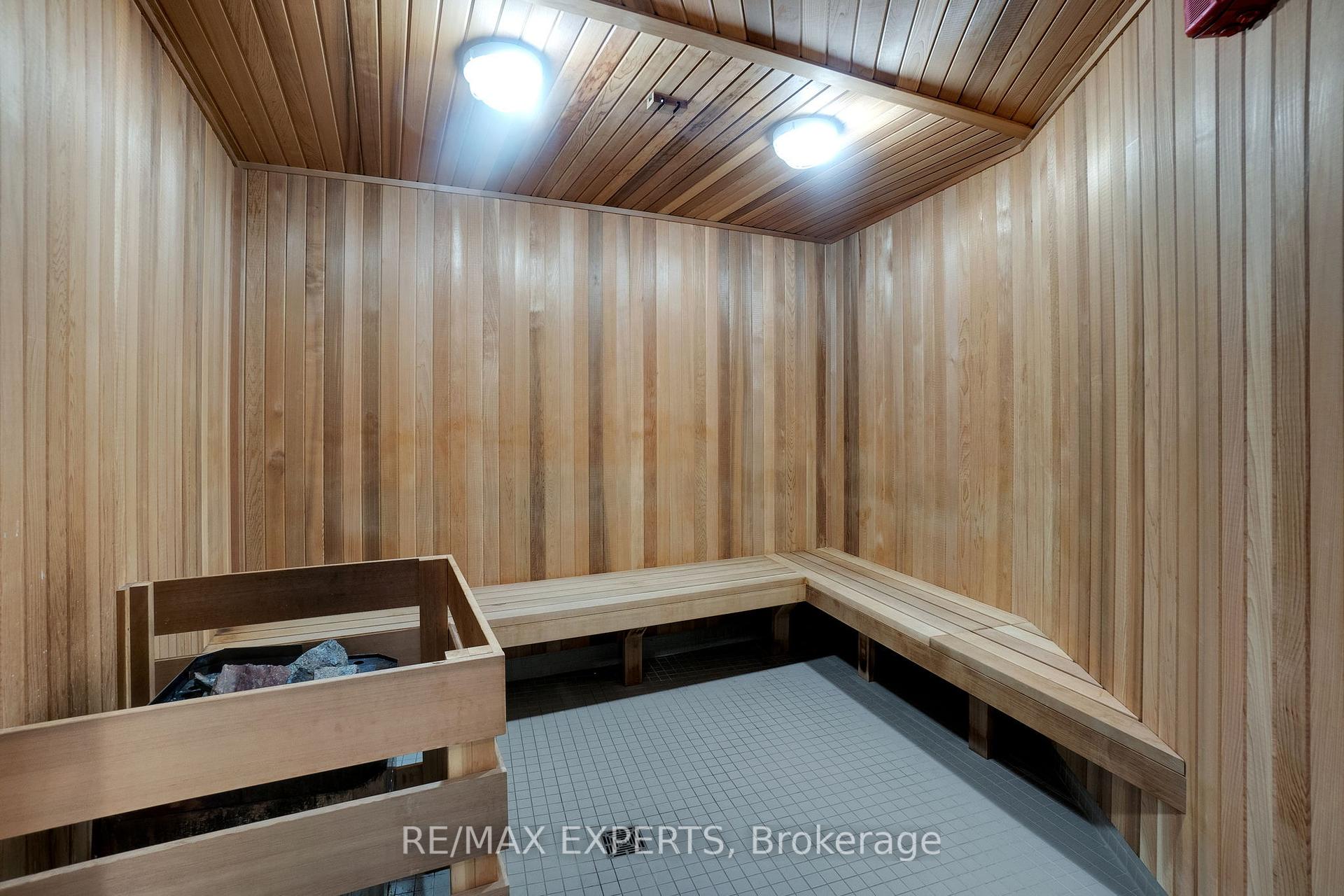
|
|
|
|
Price:
|
$2,400
|
|
Leased Price:
|
|
|
Taxes (0):
|
|
|
Maintenance Fee:
|
0
|
|
Address:
|
38 Iannuzzi Street , Toronto, M5V 0S2, Toronto
|
|
Main Intersection:
|
Lake Shore & Bathurst
|
|
Area:
|
Toronto
|
|
Municipality:
|
Toronto C01
|
|
Neighbourhood:
|
Niagara
|
|
Beds:
|
1
|
|
Baths:
|
1
|
|
Kitchens:
|
|
|
Lot Size:
|
|
|
Parking:
|
0
|
|
Business Type:
|
Apartment
|
|
Building/Land Area:
|
0
|
|
Property Type:
|
Condo Apartment
|
|
Listing Company:
|
RE/MAX EXPERTS
|
|
|
|
|
|

22 Photos
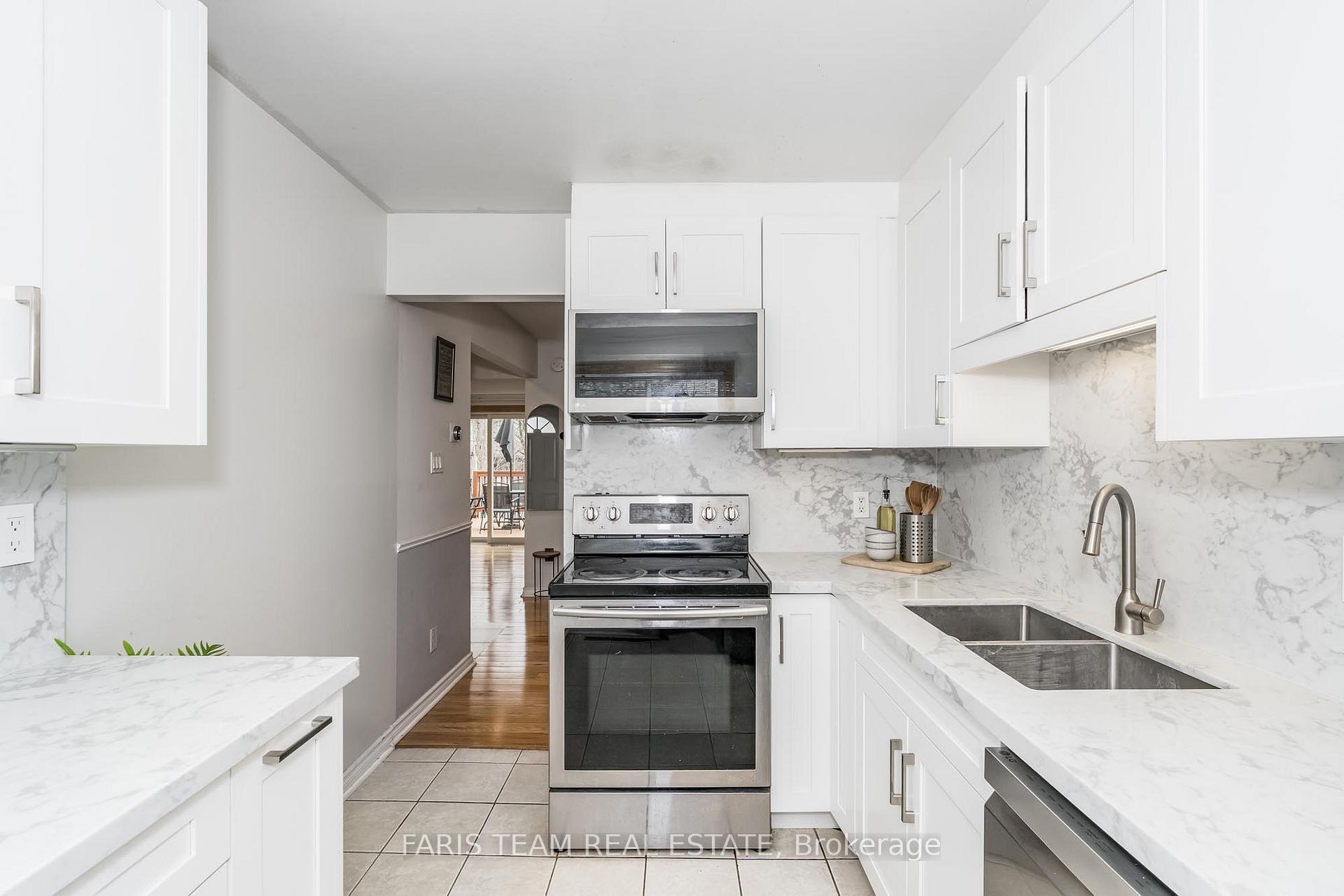
|
|
|
|
Price:
|
$610,000
|
|
Sold Price:
|
|
|
Taxes (2025):
|
$2,923
|
|
Maintenance Fee:
|
0
|
|
Address:
|
9 Christie Crescent , Barrie, L4N 4V2, Simcoe
|
|
Main Intersection:
|
Austen Ln/Christie Cres
|
|
Area:
|
Simcoe
|
|
Municipality:
|
Barrie
|
|
Neighbourhood:
|
Letitia Heights
|
|
Beds:
|
3
|
|
Baths:
|
2
|
|
Kitchens:
|
|
|
Lot Size:
|
|
|
Parking:
|
3
|
|
Property Style:
|
2-Storey
|
|
Building/Land Area:
|
0
|
|
Property Type:
|
Semi-Detached
|
|
Listing Company:
|
FARIS TEAM REAL ESTATE
|
|
|
|
|
|

48 Photos
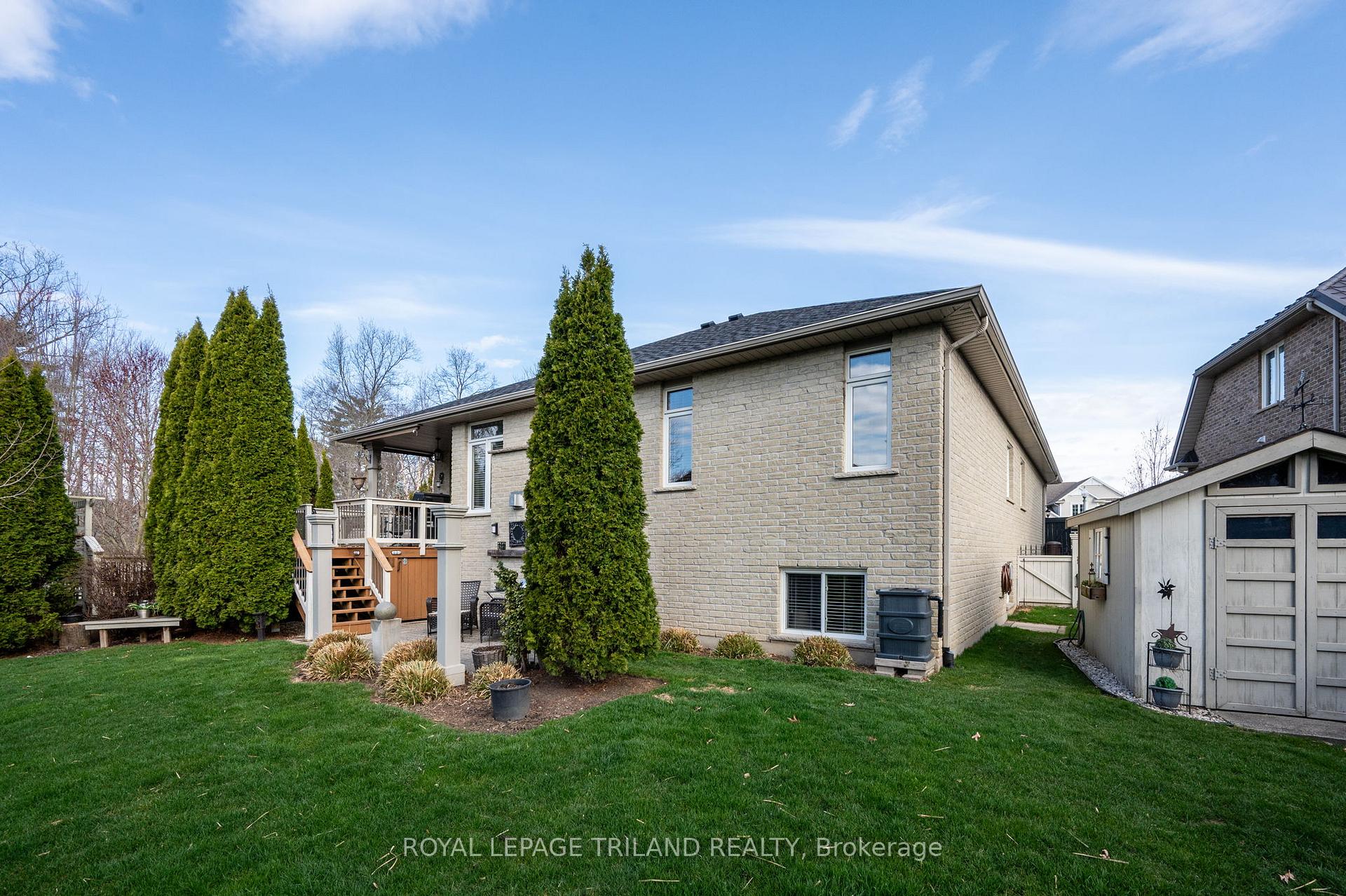
|
|
|
|
Price:
|
$859,000
|
|
Sold Price:
|
|
|
Taxes (2025):
|
$6,023
|
|
Maintenance Fee:
|
0
|
|
Address:
|
10 Sandpiper Place , St. Thomas, N5R 0A9, Elgin
|
|
Main Intersection:
|
Hummingbird & Mourning Dove
|
|
Area:
|
Elgin
|
|
Municipality:
|
St. Thomas
|
|
Neighbourhood:
|
St. Thomas
|
|
Beds:
|
2+3
|
|
Baths:
|
3
|
|
Kitchens:
|
|
|
Lot Size:
|
|
|
Parking:
|
2
|
|
Property Style:
|
Bungalow
|
|
Building/Land Area:
|
0
|
|
Property Type:
|
Detached
|
|
Listing Company:
|
ROYAL LEPAGE TRILAND REALTY
|
|
|
|
|
|

17 Photos
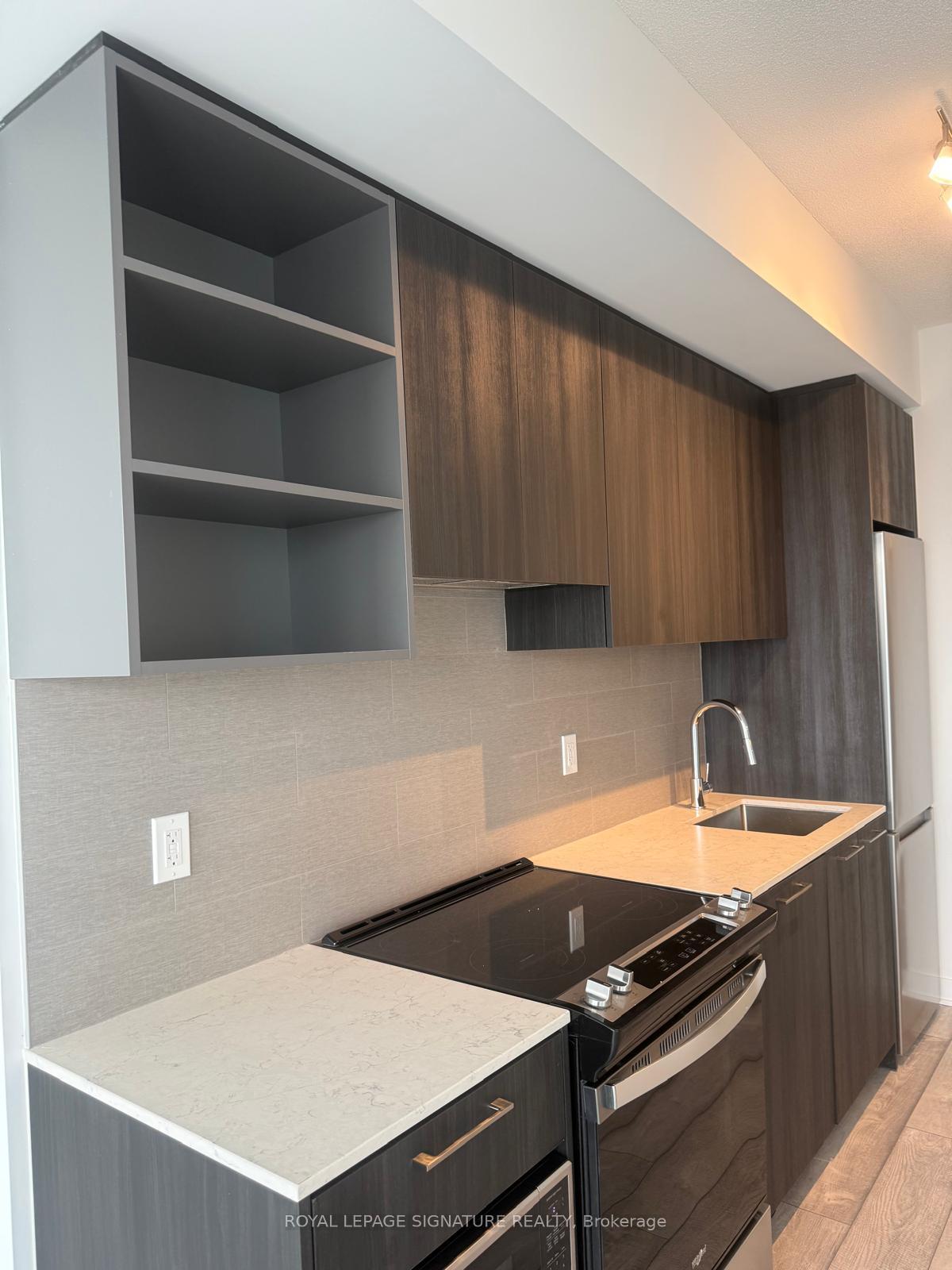
|
|
|
|
Price:
|
$2,250
|
|
Leased Price:
|
|
|
Taxes (0):
|
|
|
Maintenance Fee:
|
0
|
|
Address:
|
260 Malta Avenue , Brampton, L6Y 0B5, Peel
|
|
Main Intersection:
|
Steeles & Hurontario
|
|
Area:
|
Peel
|
|
Municipality:
|
Brampton
|
|
Neighbourhood:
|
Fletcher's Creek South
|
|
Beds:
|
1+1
|
|
Baths:
|
1
|
|
Kitchens:
|
|
|
Lot Size:
|
|
|
Parking:
|
0
|
|
Business Type:
|
Apartment
|
|
Building/Land Area:
|
0
|
|
Property Type:
|
Condo Apartment
|
|
Listing Company:
|
ROYAL LEPAGE SIGNATURE REALTY
|
|
|
|
|
|

9 Photos

|
|
|
|
Price:
|
$550
|
|
Leased Price:
|
|
|
Taxes (2024):
|
|
|
Maintenance Fee:
|
0
|
|
Address:
|
8339 Kennedy Road , Markham, L3R 5T5, York
|
|
Main Intersection:
|
Kennedy/Hwy7
|
|
Area:
|
York
|
|
Municipality:
|
Markham
|
|
Neighbourhood:
|
Markham Village
|
|
Beds:
|
0
|
|
Baths:
|
0
|
|
Kitchens:
|
|
|
Lot Size:
|
|
|
Parking:
|
0
|
|
Business Type:
|
|
|
Building/Land Area:
|
176 (Square Feet)
|
|
Property Type:
|
Commercial Retail
|
|
Listing Company:
|
SUTTON GROUP INCENTIVE REALTY INC.
|
|
|
|
|
|

24 Photos
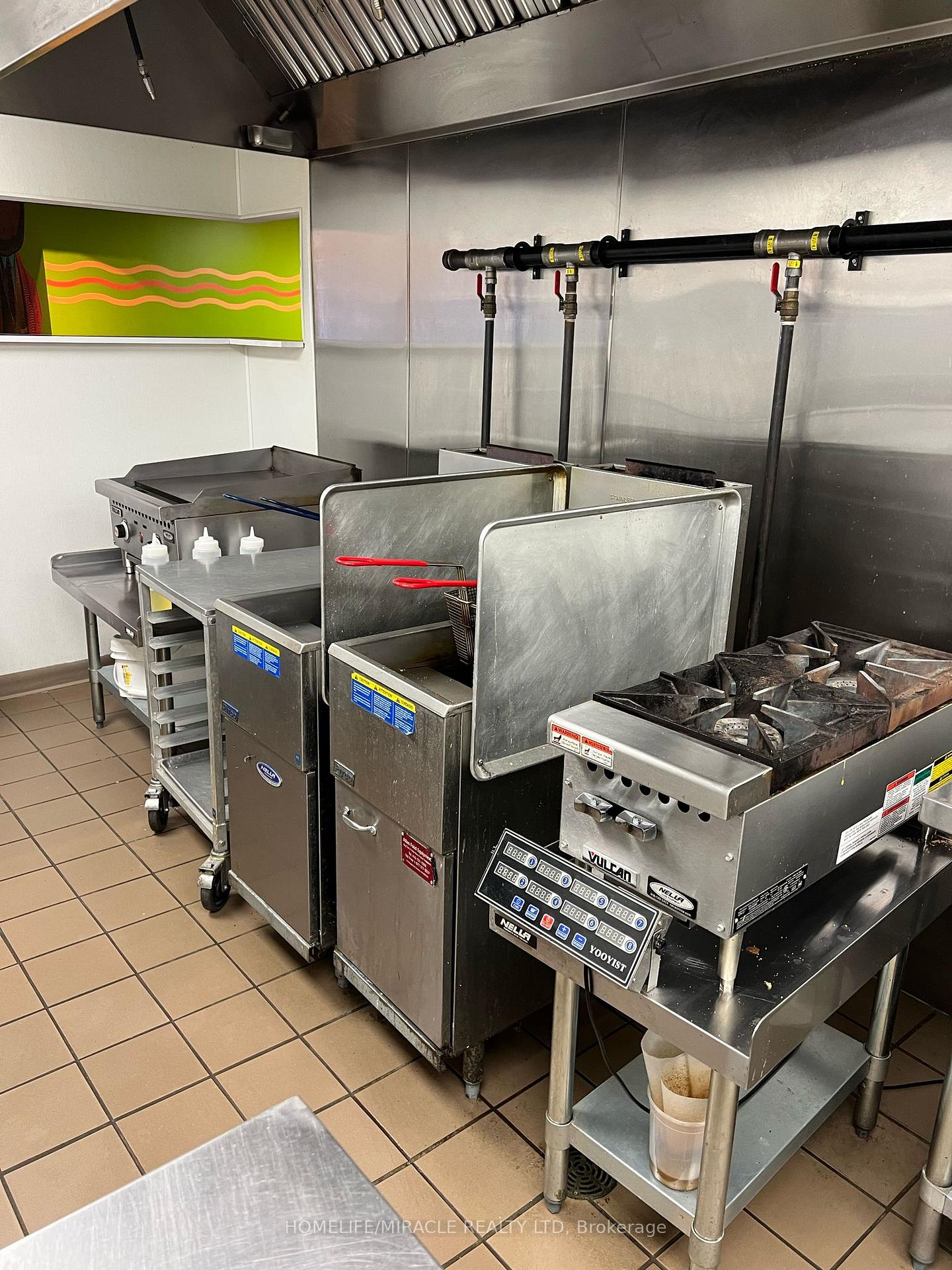
|
|
|
|
Price:
|
$349,000
|
|
Sold Price:
|
|
|
Taxes (2024):
|
$875
|
|
Maintenance Fee:
|
0
|
|
Address:
|
349 Princess Street , Kingston, K7L 1B7, Frontenac
|
|
Main Intersection:
|
Princess St & Queen St
|
|
Area:
|
Frontenac
|
|
Municipality:
|
Kingston
|
|
Neighbourhood:
|
22 - East of Sir John A. Blvd
|
|
Beds:
|
0
|
|
Baths:
|
1
|
|
Kitchens:
|
|
|
Lot Size:
|
|
|
Parking:
|
0
|
|
Business Type:
|
|
|
Building/Land Area:
|
1,120 (Square Feet)
|
|
Property Type:
|
Sale Of Business
|
|
Listing Company:
|
HOMELIFE/MIRACLE REALTY LTD
|
|
|
|
|
|

4 Photos
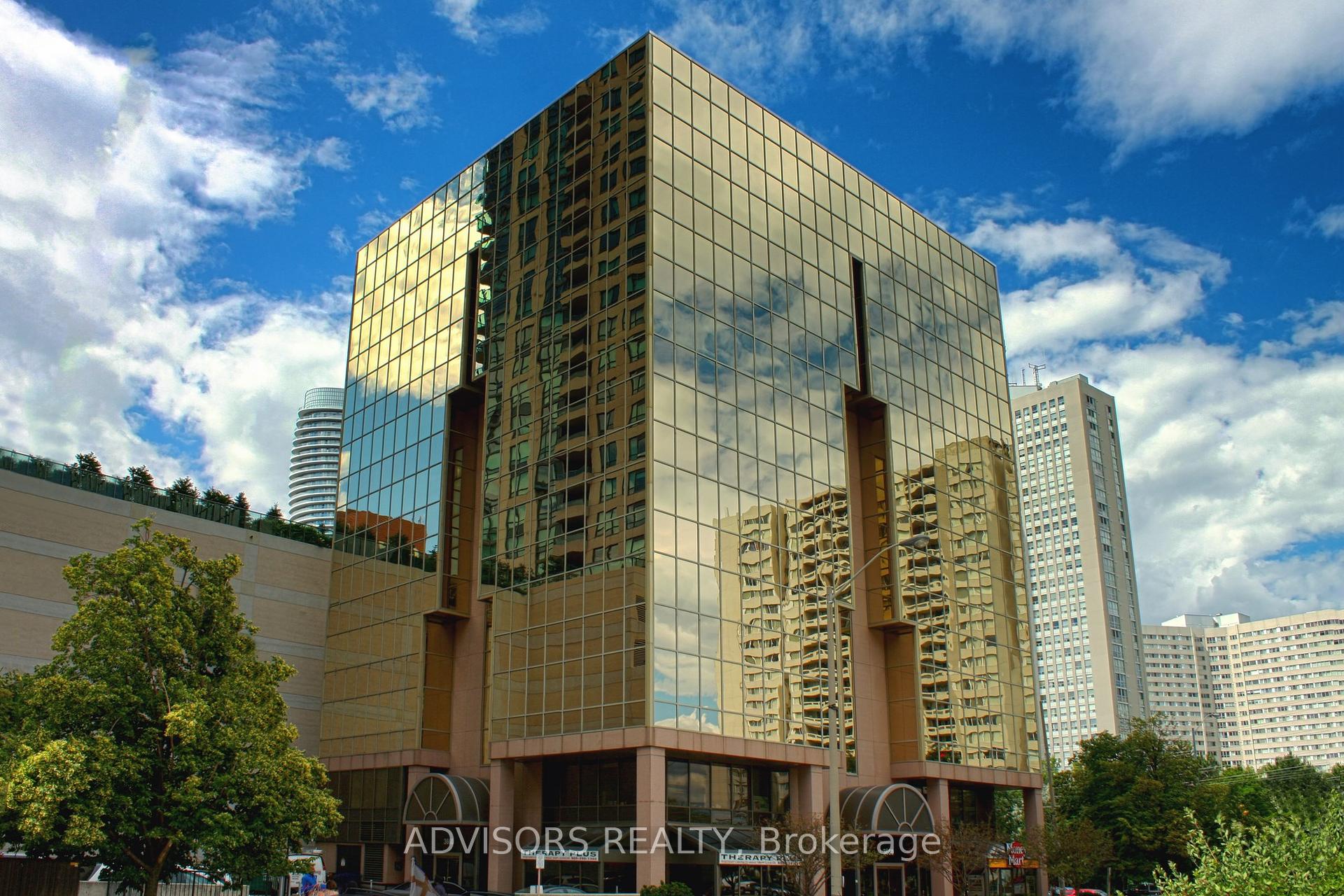
|
|
|
|
Price:
|
$550
|
|
Leased Price:
|
|
|
Taxes (2025):
|
$17
|
|
Maintenance Fee:
|
0
|
|
Address:
|
3660 Hurontario Street , Mississauga, L5B 3C4, Peel
|
|
Main Intersection:
|
Hurontario/Burhamthorpe
|
|
Area:
|
Peel
|
|
Municipality:
|
Mississauga
|
|
Neighbourhood:
|
City Centre
|
|
Beds:
|
0
|
|
Baths:
|
0
|
|
Kitchens:
|
|
|
Lot Size:
|
|
|
Parking:
|
0
|
|
Business Type:
|
|
|
Building/Land Area:
|
184 (Square Feet)
|
|
Property Type:
|
Office
|
|
Listing Company:
|
ADVISORS REALTY
|
|
|
|
|
|

3 Photos
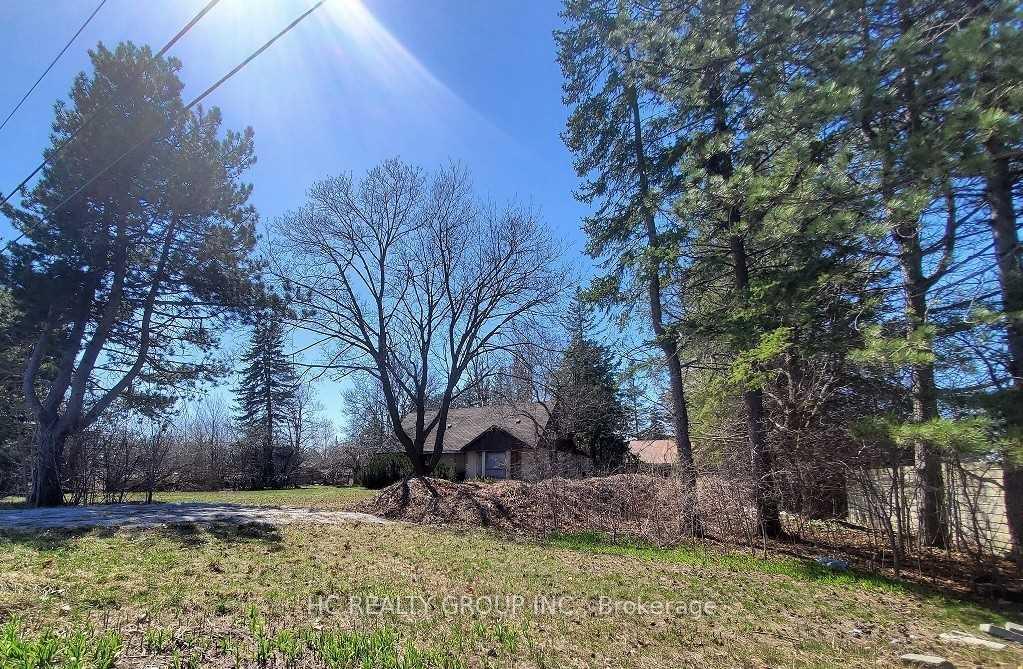
|
|
|
|
Price:
|
$3,990,000
|
|
Sold Price:
|
|
|
Taxes (2024):
|
$7,524
|
|
Maintenance Fee:
|
0
|
|
Address:
|
11044 Leslie Street , Richmond Hill, L4S 1N2, York
|
|
Main Intersection:
|
Leslie/Elgin Mills
|
|
Area:
|
York
|
|
Municipality:
|
Richmond Hill
|
|
Neighbourhood:
|
Rural Richmond Hill
|
|
Beds:
|
0
|
|
Baths:
|
0
|
|
Kitchens:
|
|
|
Lot Size:
|
|
|
Parking:
|
0
|
|
Business Type:
|
|
|
Building/Land Area:
|
36,645 (Square Feet)
|
|
Property Type:
|
Land
|
|
Listing Company:
|
HC REALTY GROUP INC.
|
|
|
|
|
|

50 Photos
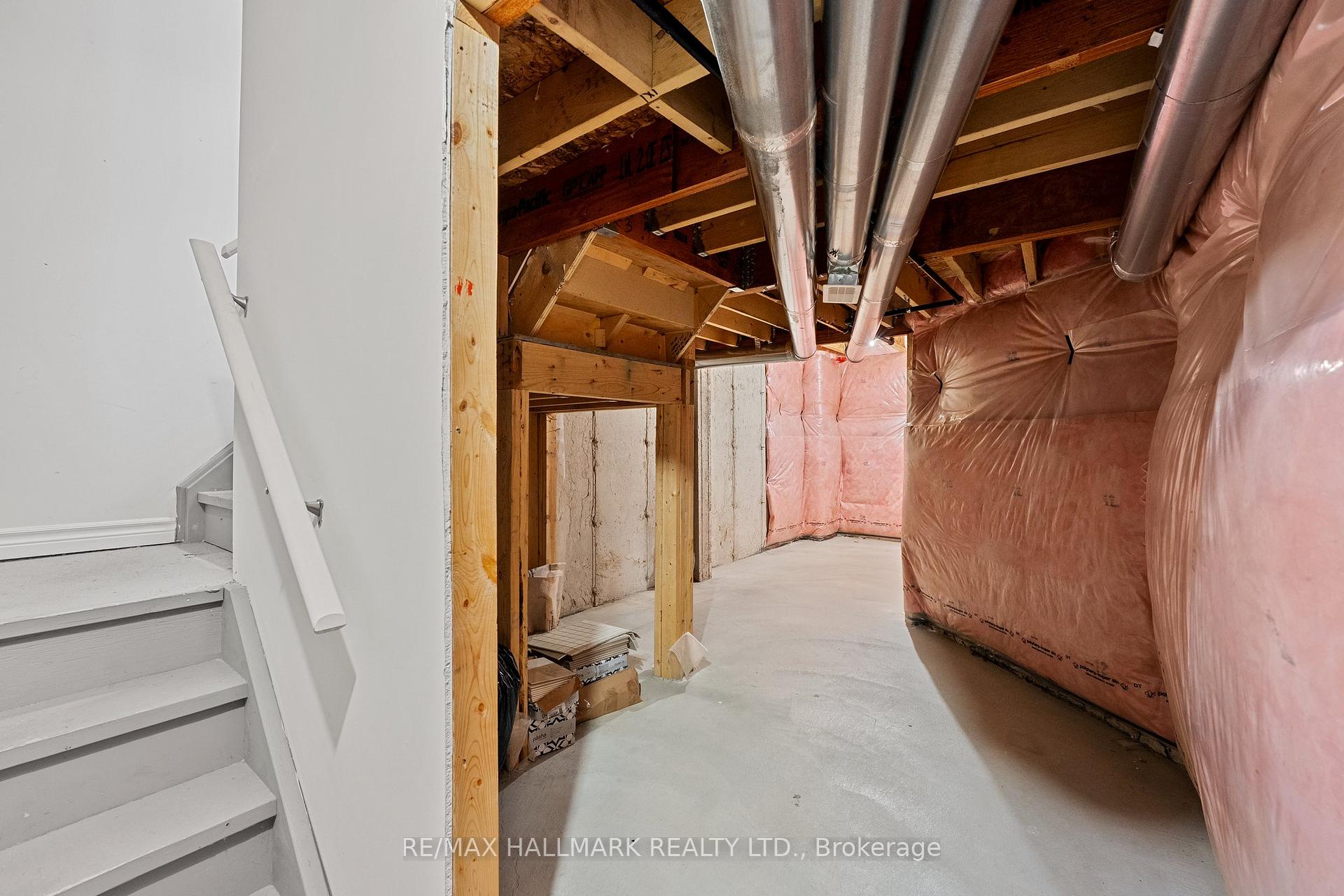
|
|
|
|
Price:
|
$940,000
|
|
Sold Price:
|
|
|
Taxes (2024):
|
$3,693
|
|
Maintenance Fee:
|
0
|
|
Address:
|
1732 Copeland Circ , Milton, L9T 8Y2, Halton
|
|
Main Intersection:
|
Derry & Trudeau
|
|
Area:
|
Halton
|
|
Municipality:
|
Milton
|
|
Neighbourhood:
|
1027 - CL Clarke
|
|
Beds:
|
3
|
|
Baths:
|
3
|
|
Kitchens:
|
|
|
Lot Size:
|
|
|
Parking:
|
1
|
|
Property Style:
|
2-Storey
|
|
Building/Land Area:
|
0
|
|
Property Type:
|
Att/Row/Townhouse
|
|
Listing Company:
|
RE/MAX HALLMARK REALTY LTD.
|
|
|
|
|
|
|
|