 |
| Manoj Atri |
| Sales Representative |
| Re/Max Hallmark Realty Ltd., Brokerage |
| Independently owned and operated. |
| Manoj@ManojAtri.com |
|
![header]() Search by Toronto Map
Search by Toronto Map
Hide Map
|
|
|
|
Area:
|
|
|
|
Municipality:
|
|
|
Neighbourhood:
|
|

|
Area:
|
|
|
|
Municipality:
|
|
|
Neighbourhood:
|
|
|
Property Type:
|
|
|
Price Range:
|
|
|
Minimum Bed:
|
|
|
Minimum Bath:
|
|
|
Minimum Kitchen:
|
|
|
Show:
|
|
|
Page Size:
|
|
|
MLS® ID:
|
|
|
|
|
lnkbtSearch
Listings Match Your Search.
Listings Match Your Search. Only Listings Showing.
There Are Additional Listings Available, To View
Click HereClick Here.
|
|

35 Photos
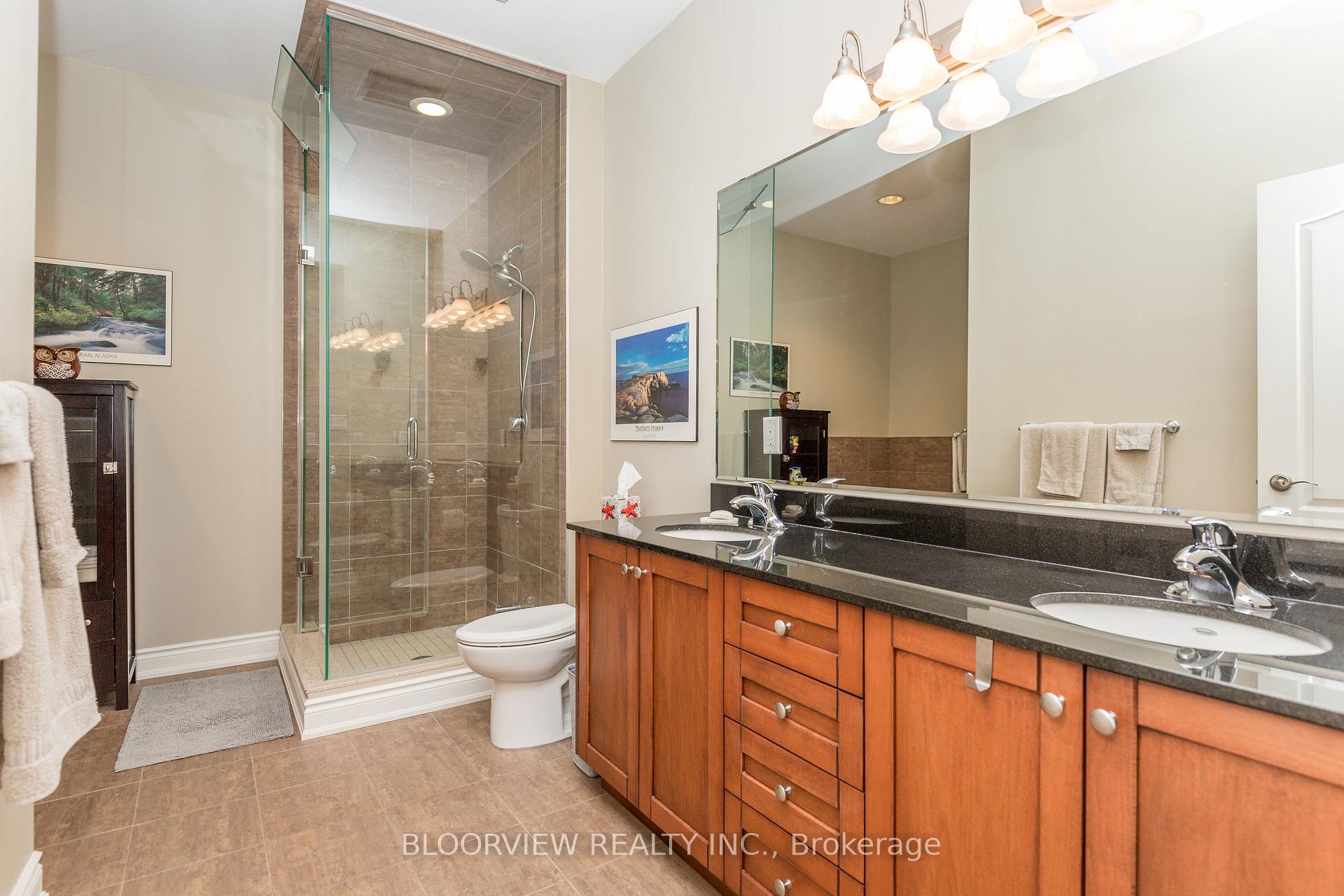
|
|
|
|
Price:
|
$998,000
|
|
Sold Price:
|
|
|
Taxes (2024):
|
$8,320
|
|
Maintenance Fee:
|
$1,371
|
|
Address:
|
699 Aberdeen Boulevard , Midland, L4R 5P2, Simcoe
|
|
Main Intersection:
|
Hwy 12 & William St
|
|
Area:
|
Simcoe
|
|
Municipality:
|
Midland
|
|
Neighbourhood:
|
Midland
|
|
Beds:
|
2
|
|
Baths:
|
3
|
|
Kitchens:
|
|
|
Lot Size:
|
|
|
Parking:
|
2
|
|
Business Type:
|
Apartment
|
|
Building/Land Area:
|
0
|
|
Property Type:
|
Condo Apartment
|
|
Listing Company:
|
BLOORVIEW REALTY INC.
|
|
|
|
|
|

42 Photos
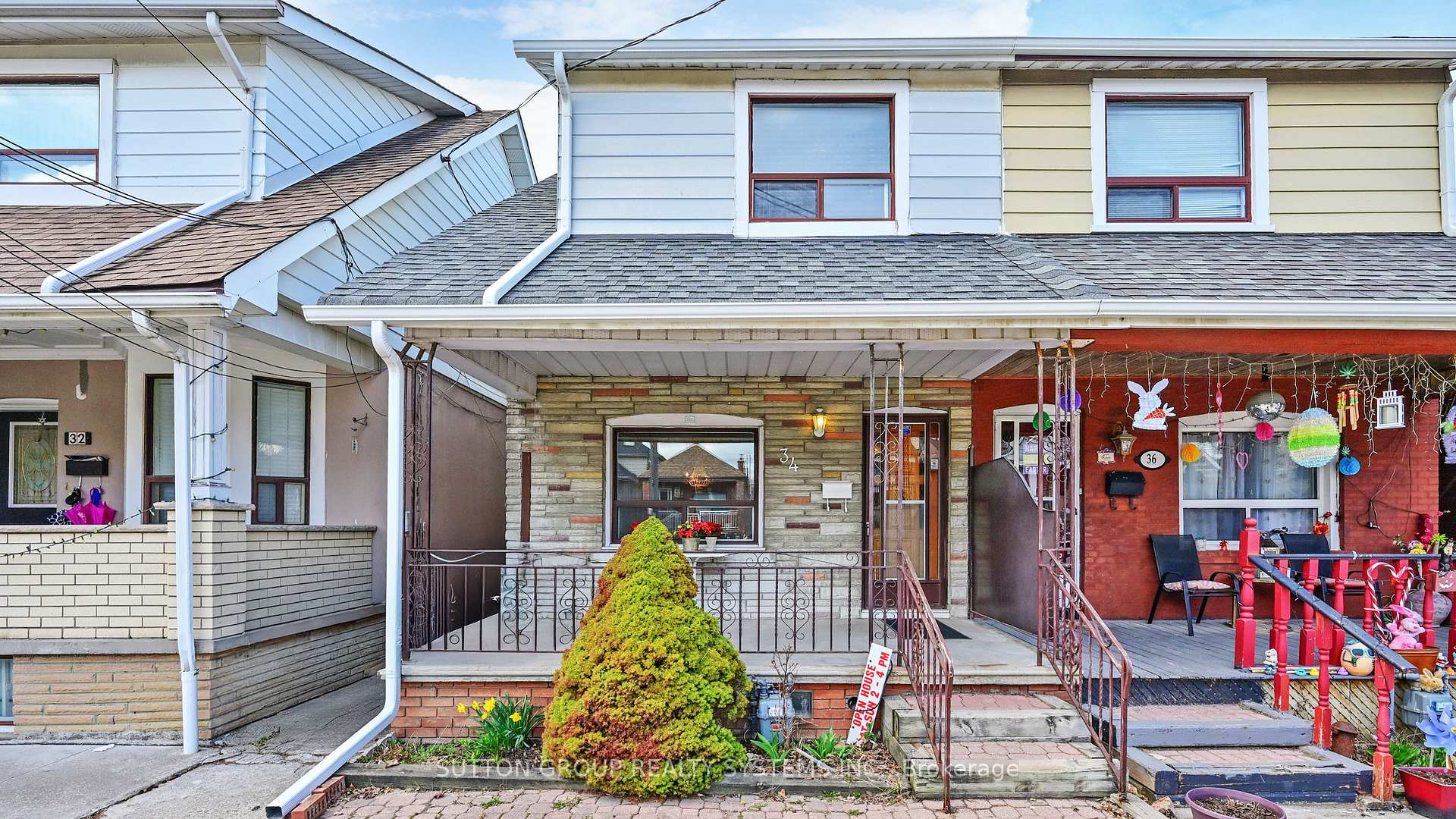
|
|
|
|
Price:
|
$650,000
|
|
Sold Price:
|
|
|
Taxes (2024):
|
$3,276
|
|
Maintenance Fee:
|
0
|
|
Address:
|
34 Gilbert Avenue , Toronto, M6E 4W1, Toronto
|
|
Main Intersection:
|
Caledonia Rd & St Clair Ave
|
|
Area:
|
Toronto
|
|
Municipality:
|
Toronto W03
|
|
Neighbourhood:
|
Corso Italia-Davenport
|
|
Beds:
|
3
|
|
Baths:
|
2
|
|
Kitchens:
|
|
|
Lot Size:
|
|
|
Parking:
|
2
|
|
Property Style:
|
2-Storey
|
|
Building/Land Area:
|
0
|
|
Property Type:
|
Semi-Detached
|
|
Listing Company:
|
SUTTON GROUP REALTY SYSTEMS INC.
|
|
|
|
|
|

12 Photos
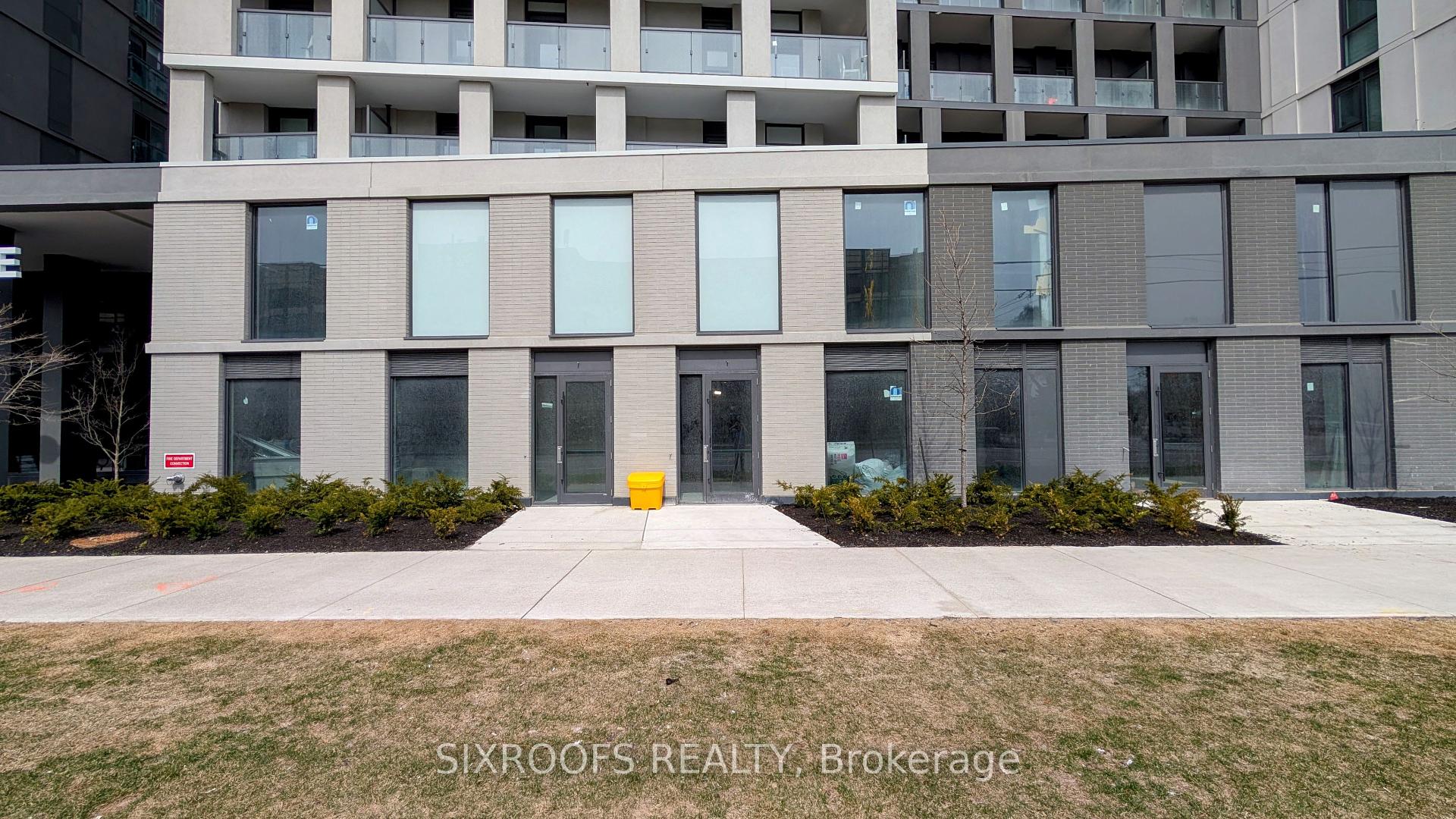
|
|
|
|
Price:
|
$32
|
|
Leased Price:
|
|
|
Taxes (2025):
|
|
|
Maintenance Fee:
|
0
|
|
Address:
|
500 Wilson Avenue , Toronto, M3H 0E5, Toronto
|
|
Main Intersection:
|
Wilson Ave. and Allen Rd.
|
|
Area:
|
Toronto
|
|
Municipality:
|
Toronto C06
|
|
Neighbourhood:
|
Clanton Park
|
|
Beds:
|
0
|
|
Baths:
|
0
|
|
Kitchens:
|
|
|
Lot Size:
|
|
|
Parking:
|
0
|
|
Business Type:
|
|
|
Building/Land Area:
|
1,312 (Square Feet)
|
|
Property Type:
|
Commercial Retail
|
|
Listing Company:
|
SIXROOFS REALTY
|
|
|
|
|
|

4 Photos
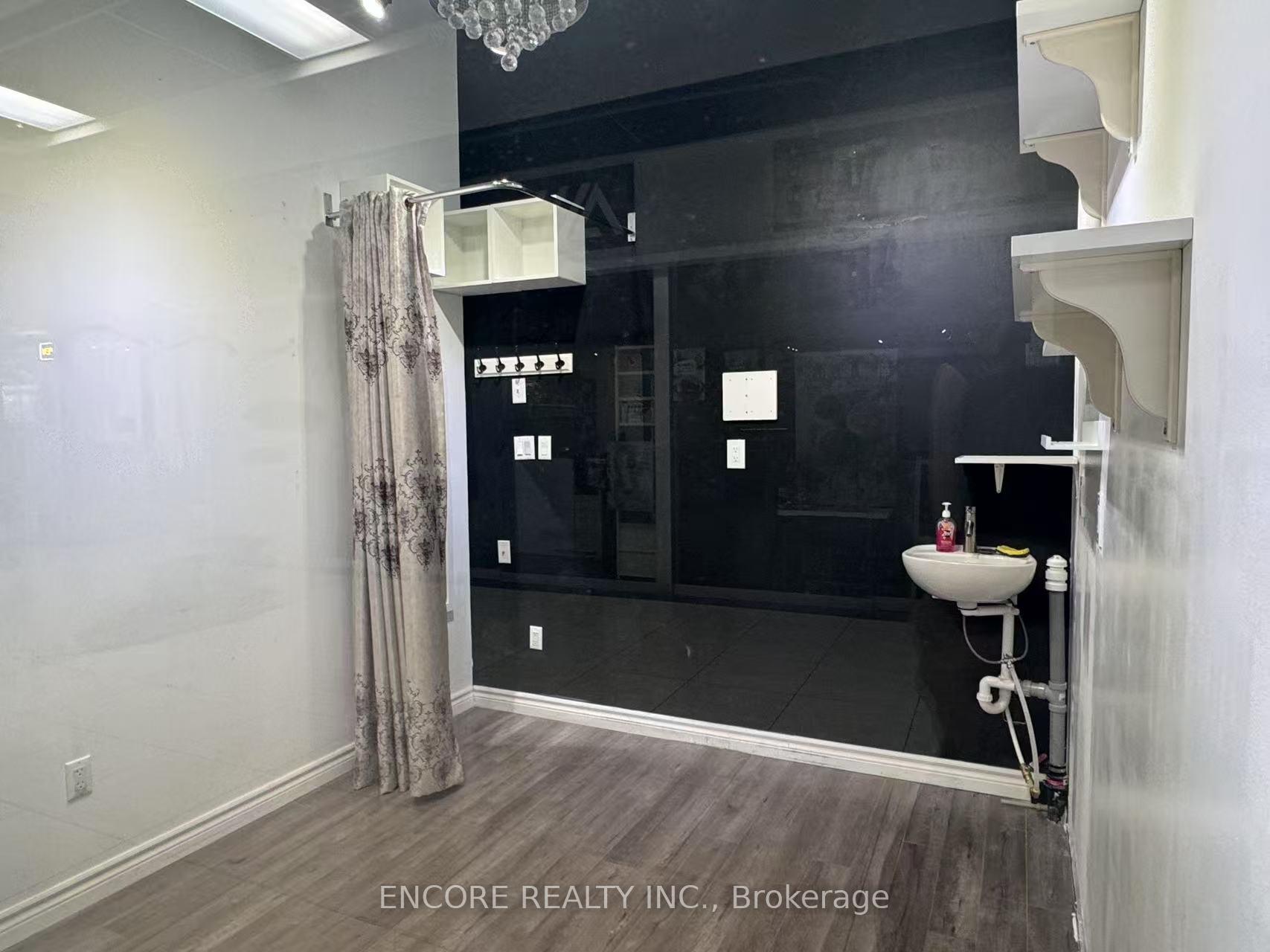
|
|
|
|
Price:
|
$850
|
|
Leased Price:
|
|
|
Taxes (2024):
|
$1,200
|
|
Maintenance Fee:
|
0
|
|
Address:
|
8339 Kennedy Road , Markham, L3R 5T5, York
|
|
Main Intersection:
|
Kennedy Rd & 407
|
|
Area:
|
York
|
|
Municipality:
|
Markham
|
|
Neighbourhood:
|
Village Green-South Unionville
|
|
Beds:
|
0
|
|
Baths:
|
0
|
|
Kitchens:
|
|
|
Lot Size:
|
|
|
Parking:
|
0
|
|
Business Type:
|
|
|
Building/Land Area:
|
176 (Square Feet)
|
|
Property Type:
|
Commercial Retail
|
|
Listing Company:
|
ENCORE REALTY INC.
|
|
|
|
|
|

6 Photos
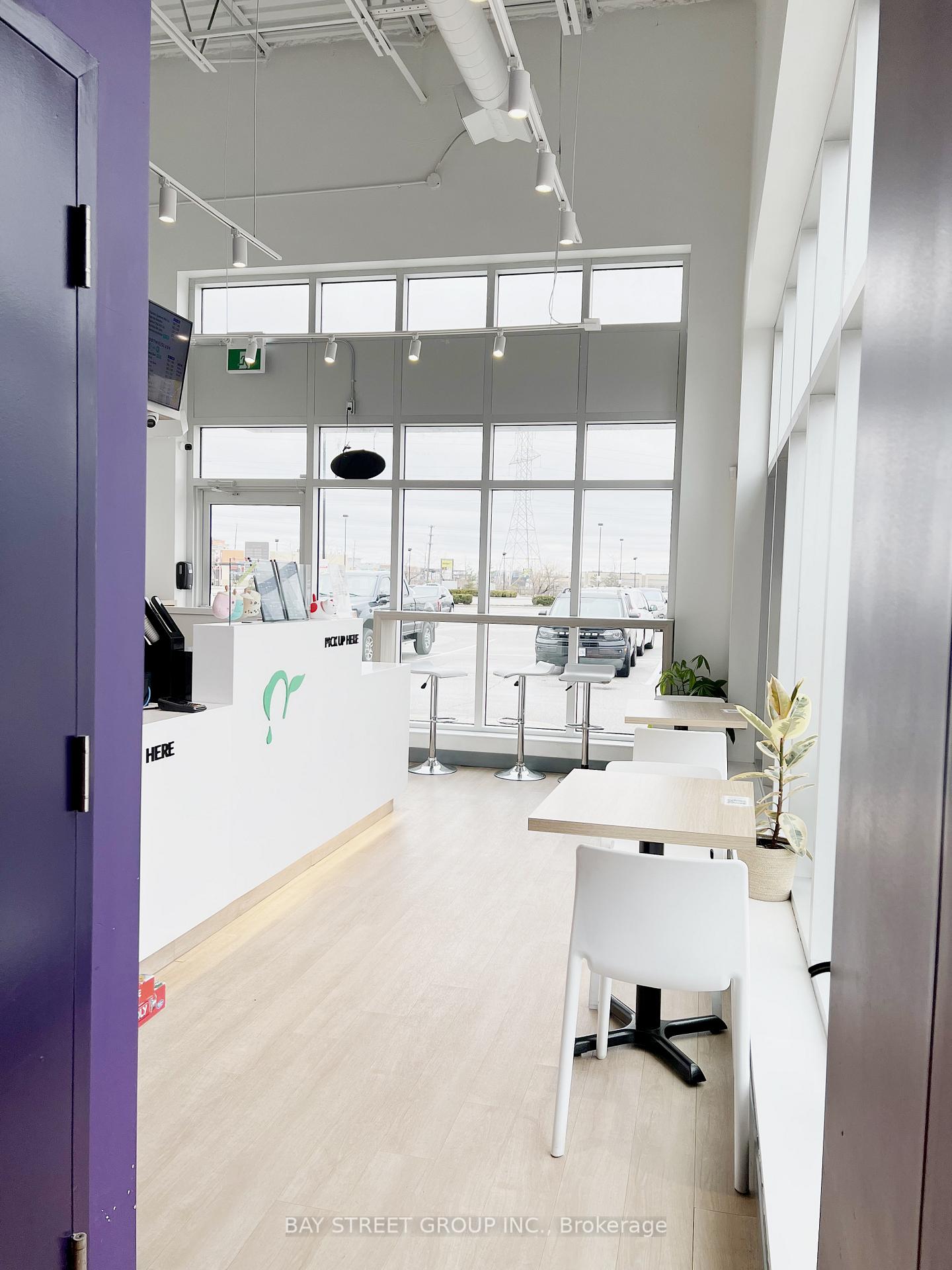
|
|
|
|
Price:
|
$318,000
|
|
Sold Price:
|
|
|
Taxes (2025):
|
|
|
Maintenance Fee:
|
0
|
|
Address:
|
3101 Appleby Line , Burlington, L7M 0V7, Halton
|
|
Main Intersection:
|
Dundas and Appleby
|
|
Area:
|
Halton
|
|
Municipality:
|
Burlington
|
|
Neighbourhood:
|
Alton
|
|
Beds:
|
0
|
|
Baths:
|
0
|
|
Kitchens:
|
|
|
Lot Size:
|
|
|
Parking:
|
0
|
|
Business Type:
|
|
|
Building/Land Area:
|
0
|
|
Property Type:
|
Sale Of Business
|
|
Listing Company:
|
BAY STREET GROUP INC.
|
|
|
|
|
|

21 Photos
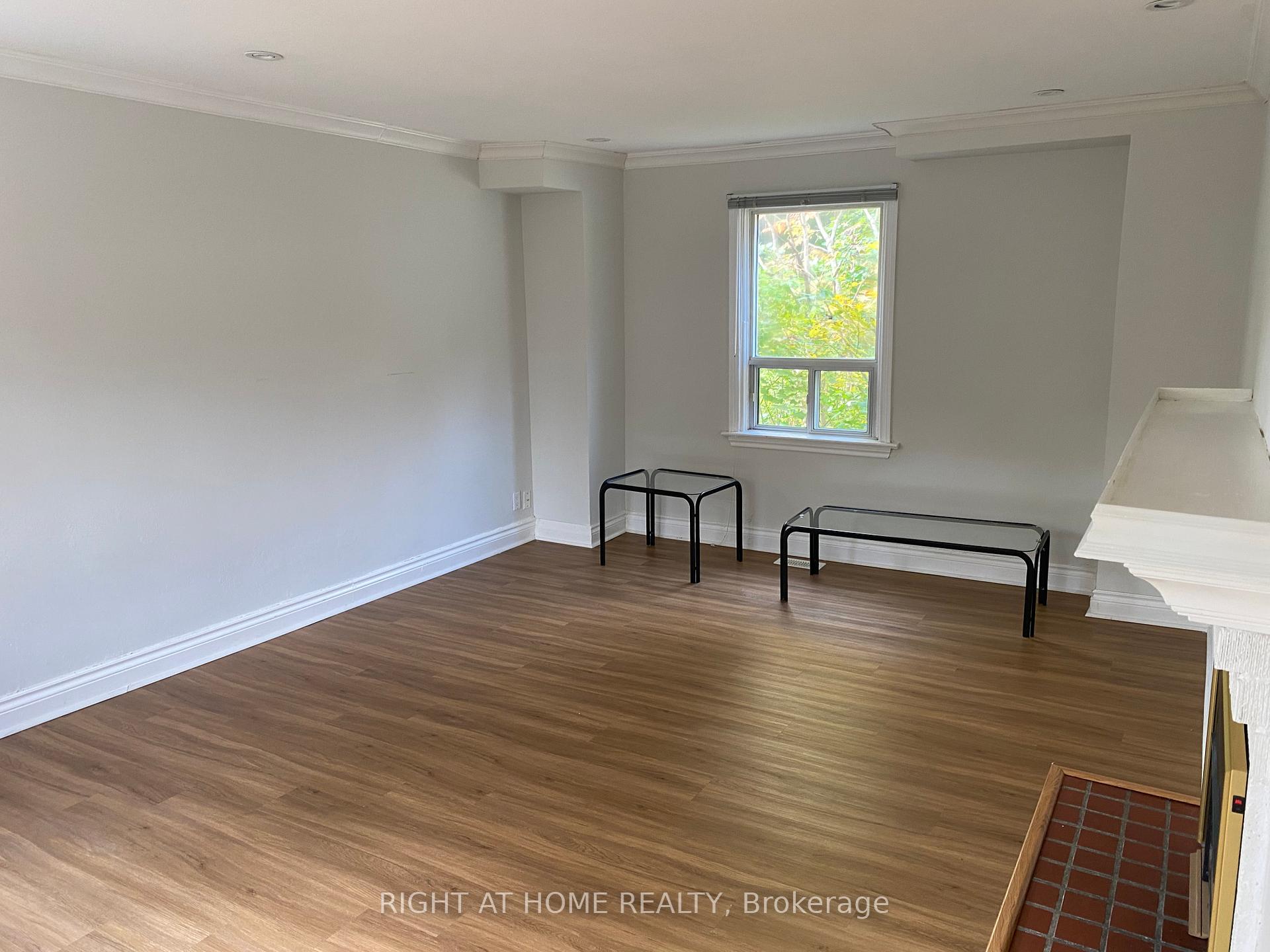
|
|
|
|
Price:
|
$2,900
|
|
Leased Price:
|
|
|
Taxes (0):
|
|
|
Maintenance Fee:
|
0
|
|
Address:
|
112 Baker Avenue , Richmond Hill, L4C 1X4, York
|
|
Main Intersection:
|
Yonge St & Major Mackenzie Dr.
|
|
Area:
|
York
|
|
Municipality:
|
Richmond Hill
|
|
Neighbourhood:
|
Crosby
|
|
Beds:
|
2
|
|
Baths:
|
2
|
|
Kitchens:
|
|
|
Lot Size:
|
|
|
Parking:
|
2
|
|
Property Style:
|
1 1/2 Storey
|
|
Building/Land Area:
|
0
|
|
Property Type:
|
Detached
|
|
Listing Company:
|
RIGHT AT HOME REALTY
|
|
|
|
|
|

75 Photos
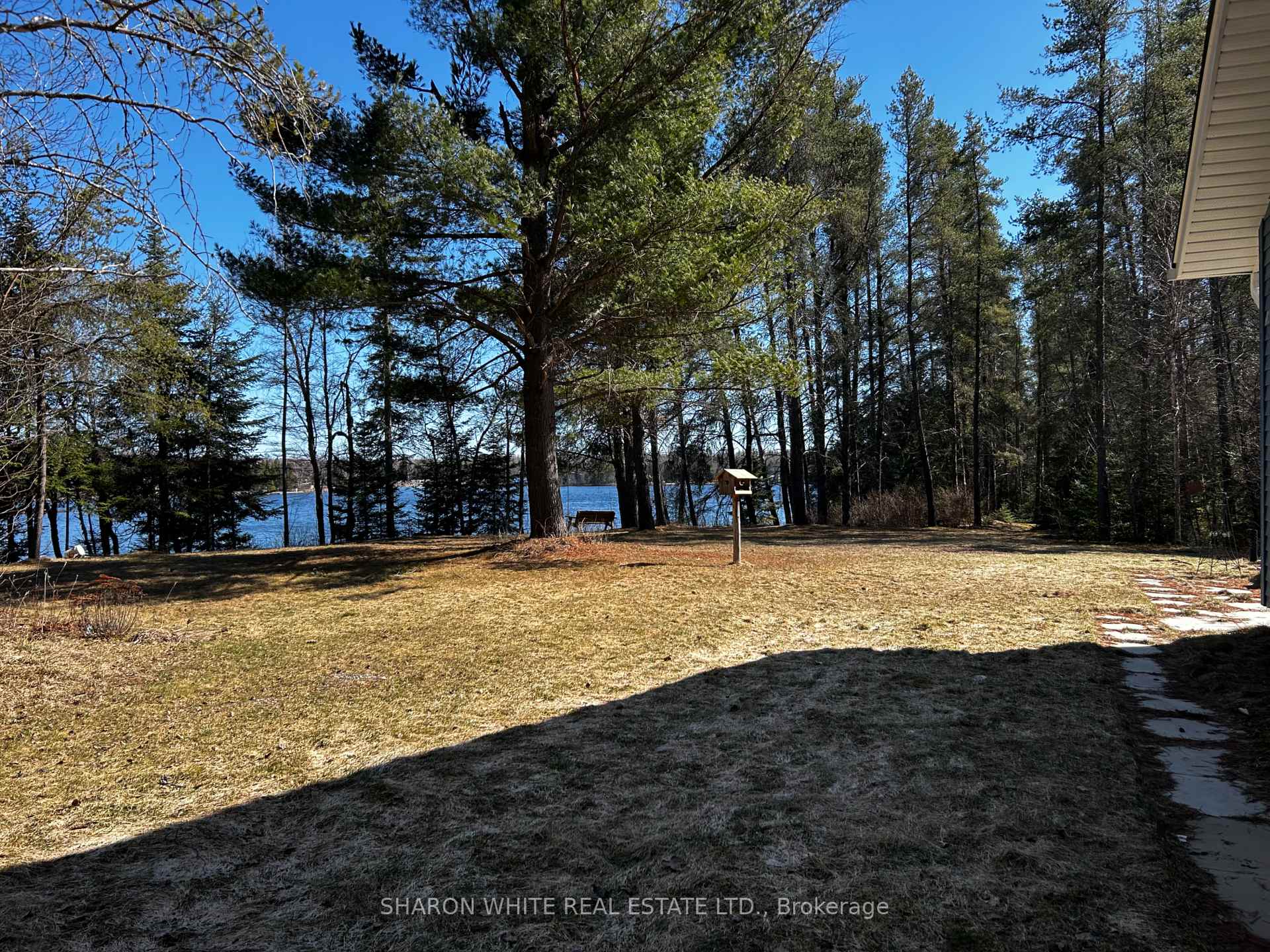
|
|
|
|
Price:
|
$1,150,000
|
|
Sold Price:
|
|
|
Taxes (2025):
|
$6,191
|
|
Maintenance Fee:
|
0
|
|
Address:
|
59 Rabbit Trail Trail , Faraday, K0L 1C0, Hastings
|
|
Main Intersection:
|
Rabbit Trail and Paudash Lake Road/Hwy 118
|
|
Area:
|
Hastings
|
|
Municipality:
|
Faraday
|
|
Neighbourhood:
|
Faraday
|
|
Beds:
|
5
|
|
Baths:
|
3
|
|
Kitchens:
|
|
|
Lot Size:
|
|
|
Parking:
|
5
|
|
Property Style:
|
Bungalow
|
|
Building/Land Area:
|
0
|
|
Property Type:
|
Detached
|
|
Listing Company:
|
SHARON WHITE REAL ESTATE LTD.
|
|
|
|
|
|

14 Photos
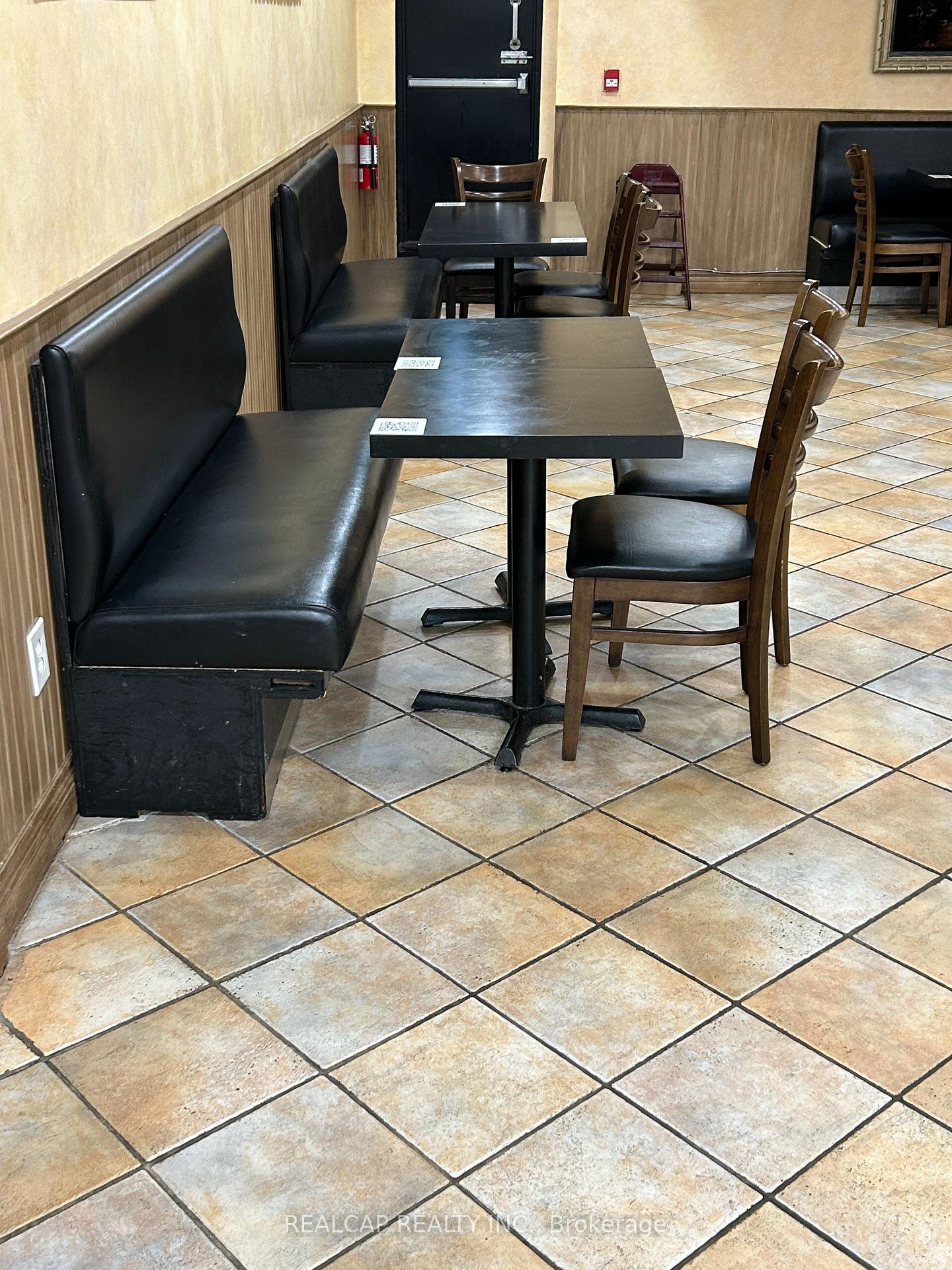
|
|
|
|
Price:
|
$175,000
|
|
Sold Price:
|
|
|
Taxes (2025):
|
|
|
Maintenance Fee:
|
0
|
|
Address:
|
541 Danforth Avenue , Toronto, M4K 1P7, Toronto
|
|
Main Intersection:
|
Danforth Ave & Pape Ave
|
|
Area:
|
Toronto
|
|
Municipality:
|
Toronto E01
|
|
Neighbourhood:
|
North Riverdale
|
|
Beds:
|
0
|
|
Baths:
|
2
|
|
Kitchens:
|
|
|
Lot Size:
|
|
|
Parking:
|
1
|
|
Business Type:
|
|
|
Building/Land Area:
|
1,150 (Square Feet)
|
|
Property Type:
|
Sale Of Business
|
|
Listing Company:
|
REALCAP REALTY INC.
|
|
|
|
|
|

6 Photos
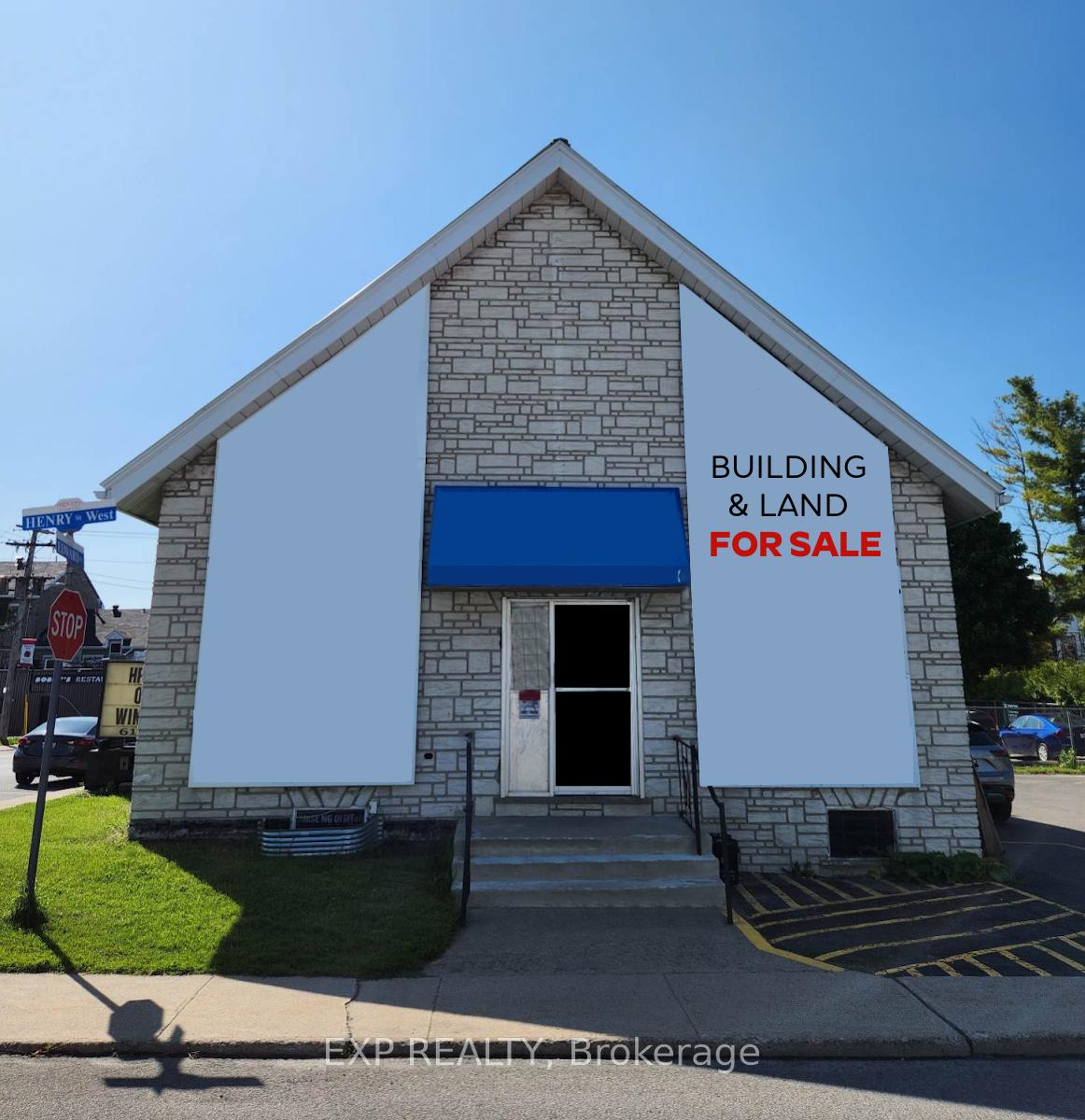
|
|
|
|
Price:
|
$385,000
|
|
Sold Price:
|
|
|
Taxes (2024):
|
$4,752
|
|
Maintenance Fee:
|
0
|
|
Address:
|
105 Henry Street , Prescott, K0E 1T0, Leeds and Grenvi
|
|
Main Intersection:
|
Edward St
|
|
Area:
|
Leeds and Grenville
|
|
Municipality:
|
Prescott
|
|
Neighbourhood:
|
808 - Prescott
|
|
Beds:
|
0
|
|
Baths:
|
0
|
|
Kitchens:
|
|
|
Lot Size:
|
|
|
Parking:
|
0
|
|
Business Type:
|
|
|
Building/Land Area:
|
1,538 (Square Feet)
|
|
Property Type:
|
Commercial Retail
|
|
Listing Company:
|
EXP REALTY
|
|
|
|
|
|

4 Photos

|
|
|
|
Price:
|
$40
|
|
Leased Price:
|
|
|
Taxes (2024):
|
$12
|
|
Maintenance Fee:
|
0
|
|
Address:
|
747 Silver Seven Road , Kanata, L2V 0H1, Ottawa
|
|
Main Intersection:
|
Head West On Palladium Dr
|
|
Area:
|
Ottawa
|
|
Municipality:
|
Kanata
|
|
Neighbourhood:
|
9002 - Kanata - Katimavik
|
|
Beds:
|
0
|
|
Baths:
|
0
|
|
Kitchens:
|
|
|
Lot Size:
|
|
|
Parking:
|
0
|
|
Business Type:
|
|
|
Building/Land Area:
|
3,304 (Square Feet)
|
|
Property Type:
|
Commercial Retail
|
|
Listing Company:
|
HOMELIFE/MIRACLE REALTY LTD
|
|
|
|
|
|

3 Photos
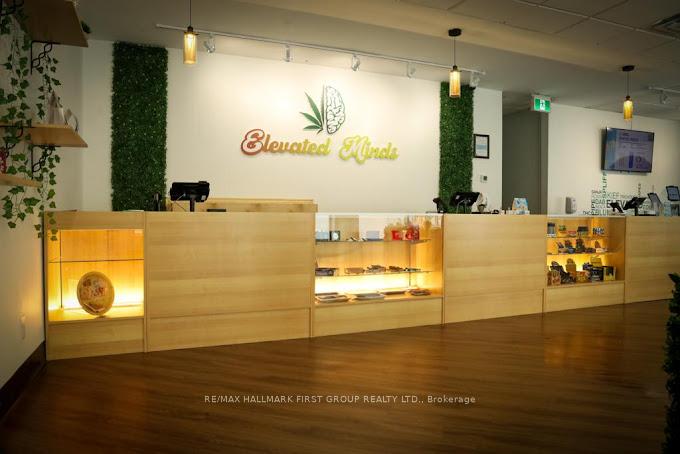
|
|
|
|
Price:
|
$135,000
|
|
Sold Price:
|
|
|
Taxes (2024):
|
$7,284
|
|
Maintenance Fee:
|
0
|
|
Address:
|
570 Hwy 8 Road , Hamilton, L8G 4M2, Hamilton
|
|
Main Intersection:
|
Hwy 8 and King East
|
|
Area:
|
Hamilton
|
|
Municipality:
|
Hamilton
|
|
Neighbourhood:
|
Stoney Creek
|
|
Beds:
|
0
|
|
Baths:
|
0
|
|
Kitchens:
|
|
|
Lot Size:
|
|
|
Parking:
|
0
|
|
Business Type:
|
|
|
Building/Land Area:
|
1,912 (Square Feet)
|
|
Property Type:
|
Commercial Retail
|
|
Listing Company:
|
RE/MAX HALLMARK FIRST GROUP REALTY LTD.
|
|
|
|
|
|

7 Photos
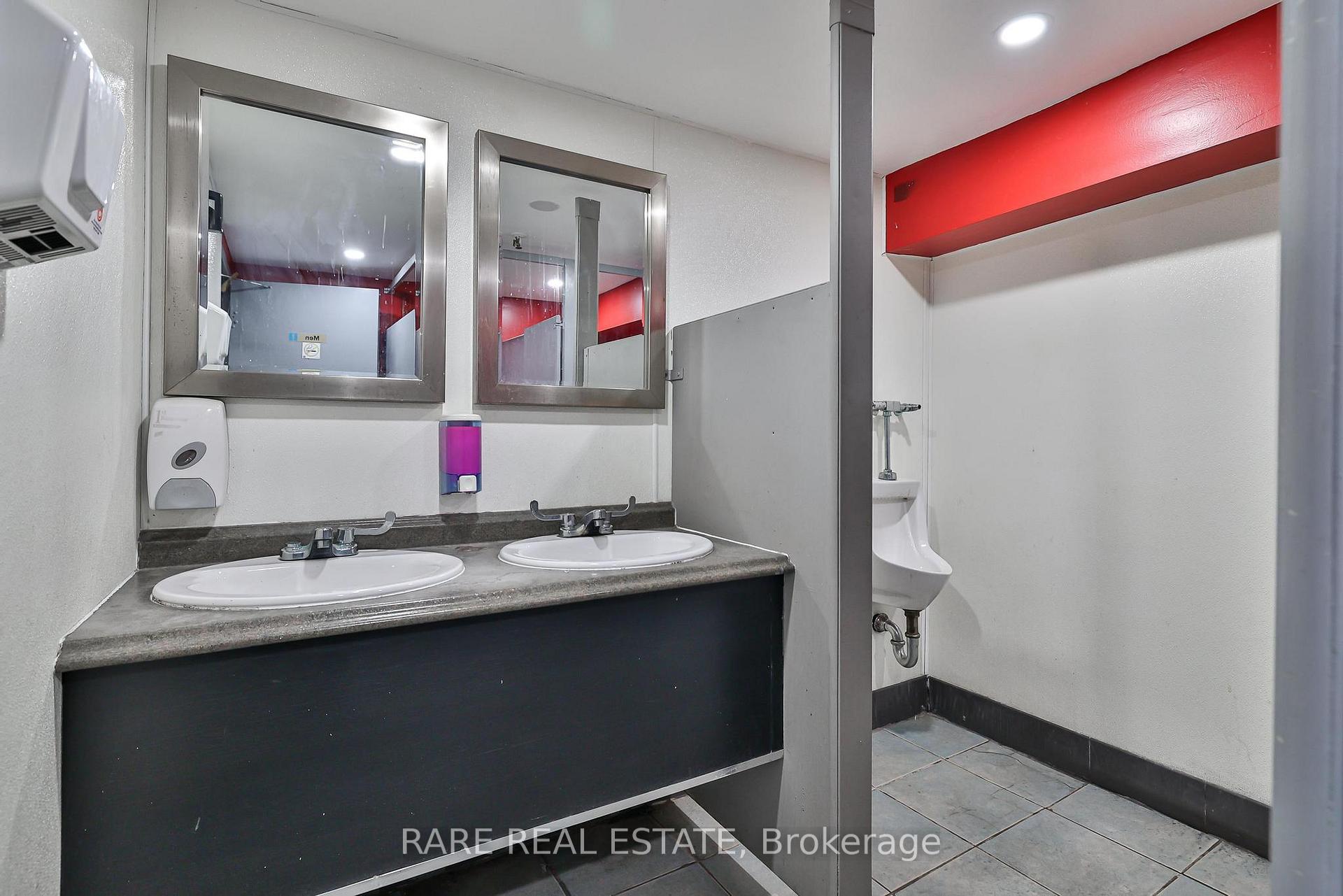
|
|
|
|
Price:
|
$3,800
|
|
Leased Price:
|
|
|
Taxes (2024):
|
$10
|
|
Maintenance Fee:
|
0
|
|
Address:
|
167 Dynevor Road , Toronto, M6E 2J3, Toronto
|
|
Main Intersection:
|
Dufferin & Eglinton Ave W
|
|
Area:
|
Toronto
|
|
Municipality:
|
Toronto W03
|
|
Neighbourhood:
|
Caledonia-Fairbank
|
|
Beds:
|
0
|
|
Baths:
|
0
|
|
Kitchens:
|
|
|
Lot Size:
|
|
|
Parking:
|
0
|
|
Business Type:
|
|
|
Building/Land Area:
|
1,025 (Square Feet)
|
|
Property Type:
|
Commercial Retail
|
|
Listing Company:
|
RARE REAL ESTATE
|
|
|
|
|
|

11 Photos
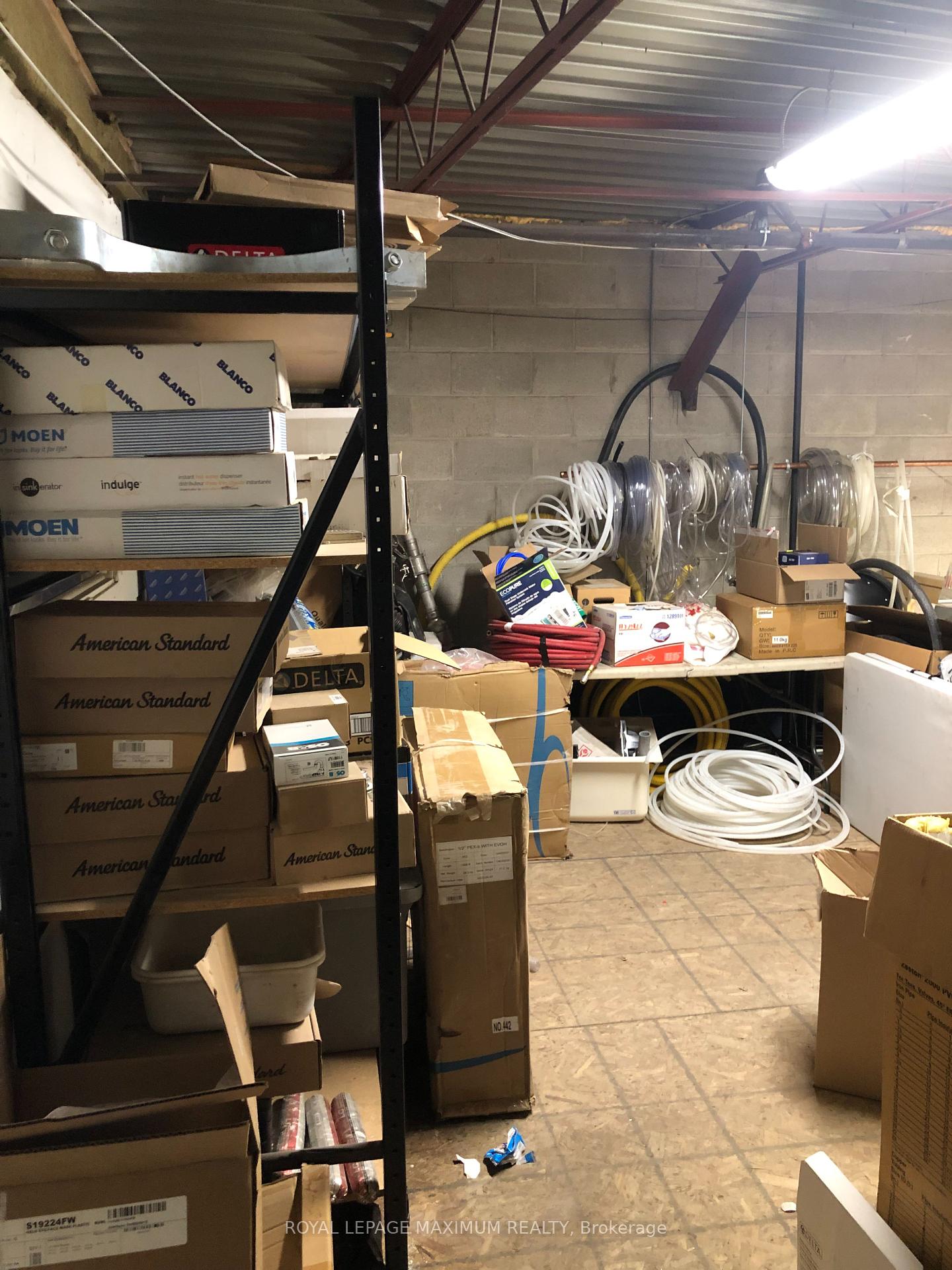
|
|
|
|
Price:
|
$3,650
|
|
Leased Price:
|
|
|
Taxes (2024):
|
|
|
Maintenance Fee:
|
0
|
|
Address:
|
44 Goodmark Place , Toronto, M9W 6N8, Toronto
|
|
Main Intersection:
|
Highway 27/Steeles Ave.
|
|
Area:
|
Toronto
|
|
Municipality:
|
Toronto W10
|
|
Neighbourhood:
|
West Humber-Clairville
|
|
Beds:
|
0
|
|
Baths:
|
0
|
|
Kitchens:
|
|
|
Lot Size:
|
|
|
Parking:
|
2
|
|
Business Type:
|
|
|
Building/Land Area:
|
1,600 (Square Feet)
|
|
Property Type:
|
Industrial
|
|
Listing Company:
|
ROYAL LEPAGE MAXIMUM REALTY
|
|
|
|
|
|

13 Photos
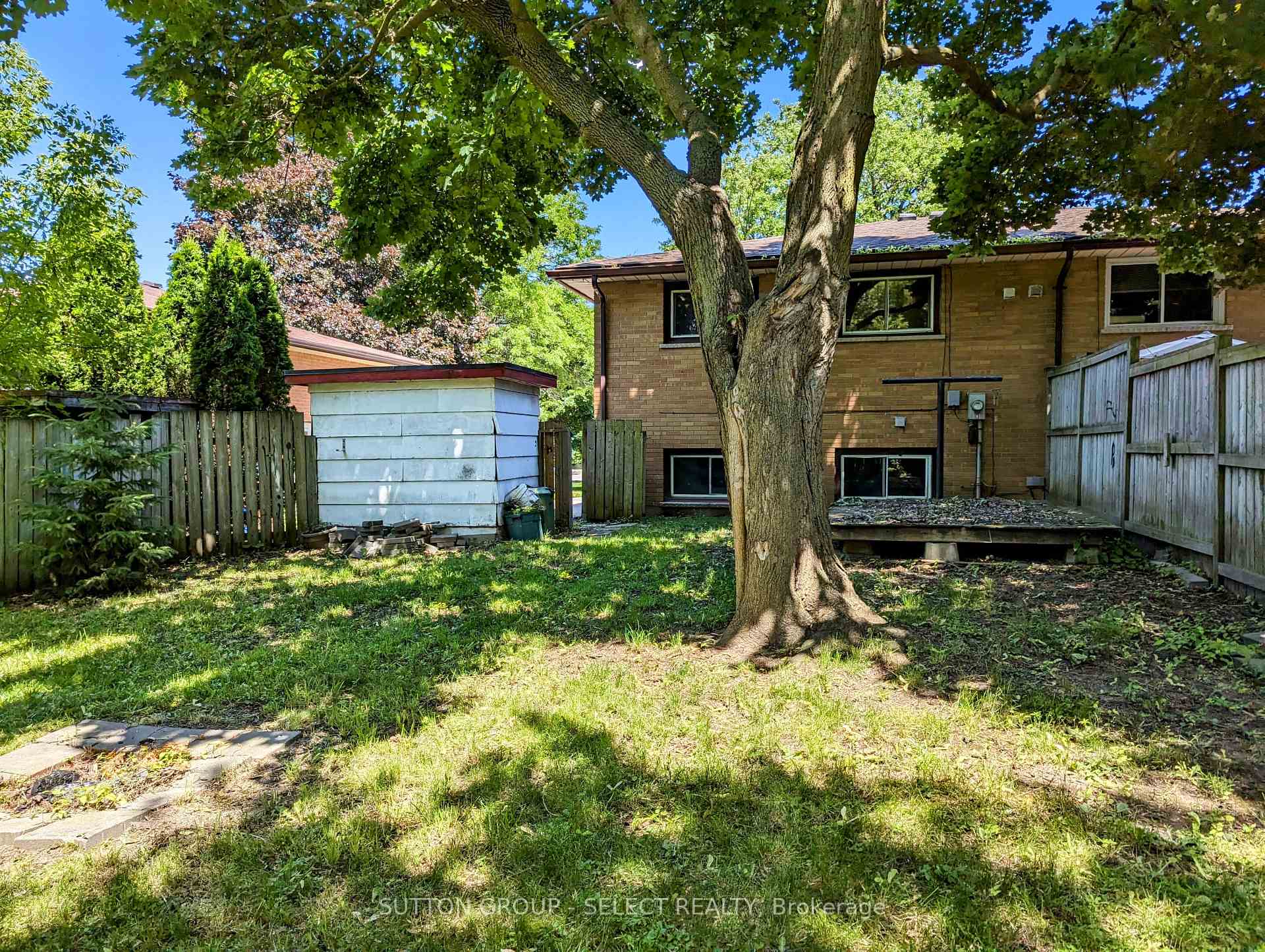
|
|
|
|
Price:
|
$2,150
|
|
Leased Price:
|
|
|
Taxes (0):
|
|
|
Maintenance Fee:
|
0
|
|
Address:
|
783 Sevilla Park Place , London, N5Y 4H9, Middlesex
|
|
Main Intersection:
|
HURON & ADELAIDE
|
|
Area:
|
Middlesex
|
|
Municipality:
|
London
|
|
Neighbourhood:
|
East C
|
|
Beds:
|
1+2
|
|
Baths:
|
2
|
|
Kitchens:
|
|
|
Lot Size:
|
|
|
Parking:
|
3
|
|
Property Style:
|
Bungalow-Raised
|
|
Building/Land Area:
|
0
|
|
Property Type:
|
Semi-Detached
|
|
Listing Company:
|
SUTTON GROUP - SELECT REALTY
|
|
|
|
|
|

19 Photos

|
|
|
|
Price:
|
$439,000
|
|
Sold Price:
|
|
|
Taxes (2024):
|
$2,851
|
|
Maintenance Fee:
|
$427
|
|
Address:
|
60 Charles Street , Kitchener, N2G 0C9, Waterloo
|
|
Main Intersection:
|
Charles & Halls
|
|
Area:
|
Waterloo
|
|
Municipality:
|
Kitchener
|
|
Neighbourhood:
|
Dufferin Grove
|
|
Beds:
|
1
|
|
Baths:
|
1
|
|
Kitchens:
|
|
|
Lot Size:
|
|
|
Parking:
|
1
|
|
Business Type:
|
1 Storey/Apt
|
|
Building/Land Area:
|
0
|
|
Property Type:
|
Condo Apartment
|
|
Listing Company:
|
Trilliumwest Real Estate Brokerage Ltd
|
|
|
|
|
|

13 Photos
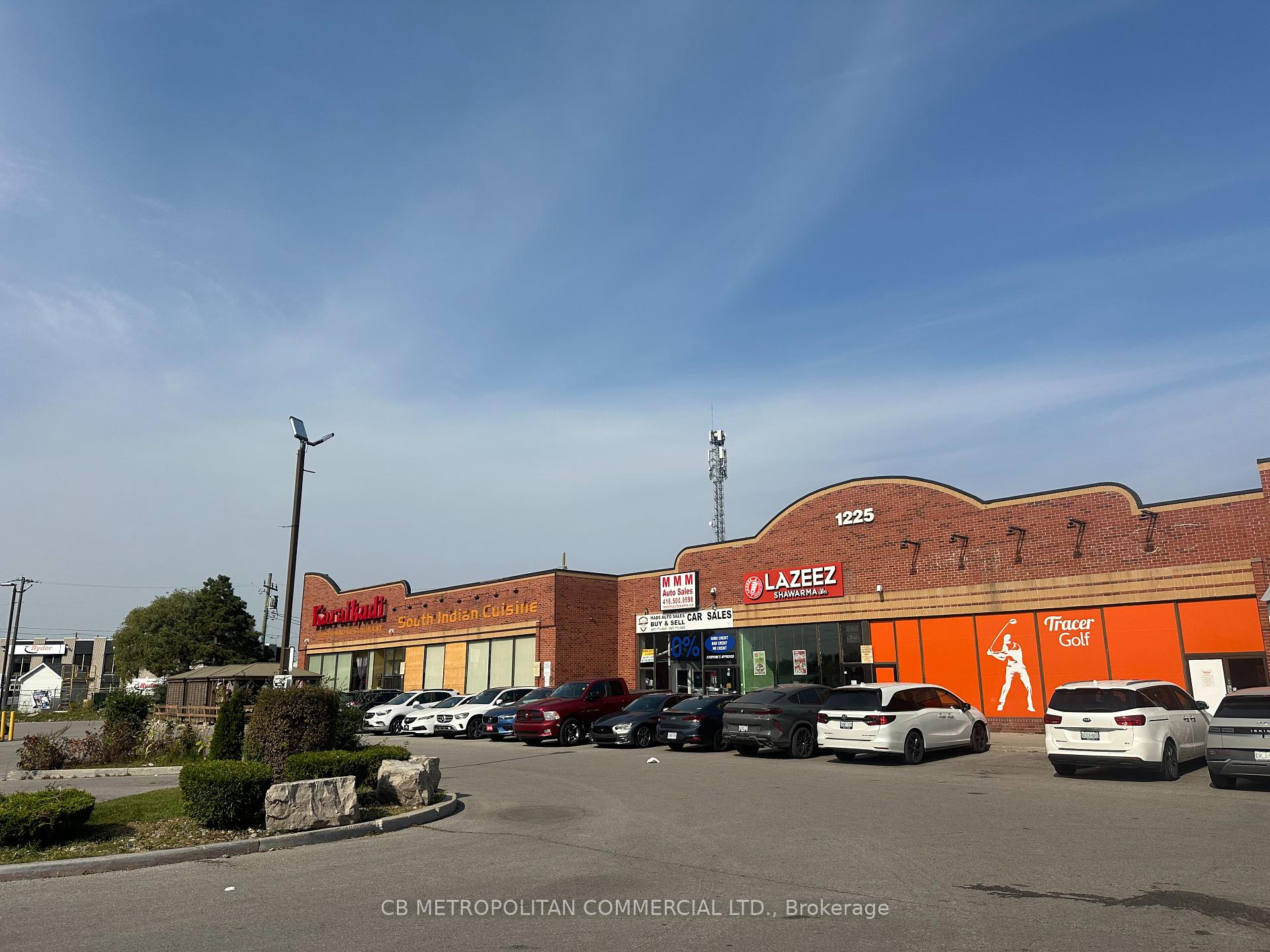
|
|
|
|
Price:
|
$1
|
|
Leased Price:
|
|
|
Taxes (2025):
|
$10
|
|
Maintenance Fee:
|
0
|
|
Address:
|
1225 Kennedy Road , Toronto, M1P 4Y1, Toronto
|
|
Main Intersection:
|
Kennedy Rd & Lawrence Ave E
|
|
Area:
|
Toronto
|
|
Municipality:
|
Toronto E04
|
|
Neighbourhood:
|
Dorset Park
|
|
Beds:
|
0
|
|
Baths:
|
0
|
|
Kitchens:
|
|
|
Lot Size:
|
|
|
Parking:
|
0
|
|
Business Type:
|
|
|
Building/Land Area:
|
6,740 (Square Feet)
|
|
Property Type:
|
Commercial Retail
|
|
Listing Company:
|
CB METROPOLITAN COMMERCIAL LTD.
|
|
|
|
|
|

34 Photos
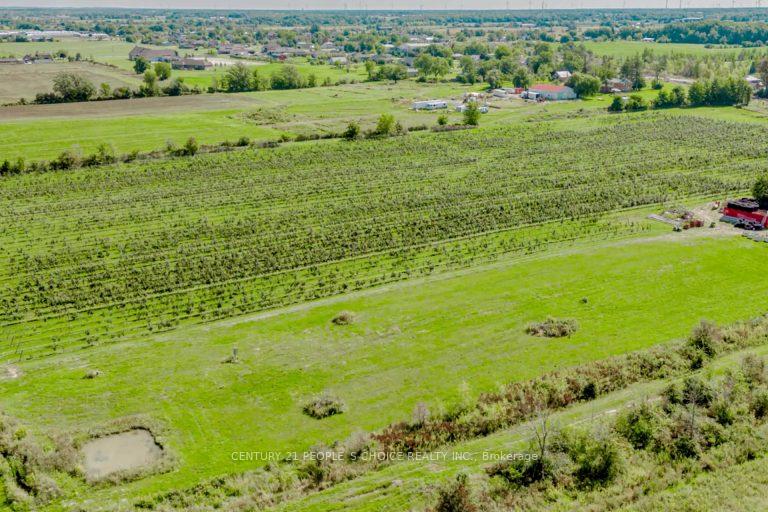
|
|
|
|
Price:
|
$2,500,000
|
|
Sold Price:
|
|
|
Taxes (2025):
|
$900
|
|
Maintenance Fee:
|
0
|
|
Address:
|
475 Alway Road , Grimsby, L3S 4R4, Niagara
|
|
Main Intersection:
|
Mud Street
|
|
Area:
|
Niagara
|
|
Municipality:
|
Grimsby
|
|
Neighbourhood:
|
055 - Grimsby Escarpment
|
|
Beds:
|
0
|
|
Baths:
|
0
|
|
Kitchens:
|
|
|
Lot Size:
|
|
|
Parking:
|
0
|
|
Business Type:
|
|
|
Building/Land Area:
|
43 (Acres)
|
|
Property Type:
|
Farm
|
|
Listing Company:
|
CENTURY 21 PEOPLE`S CHOICE REALTY INC.
|
|
|
|
|
|

24 Photos
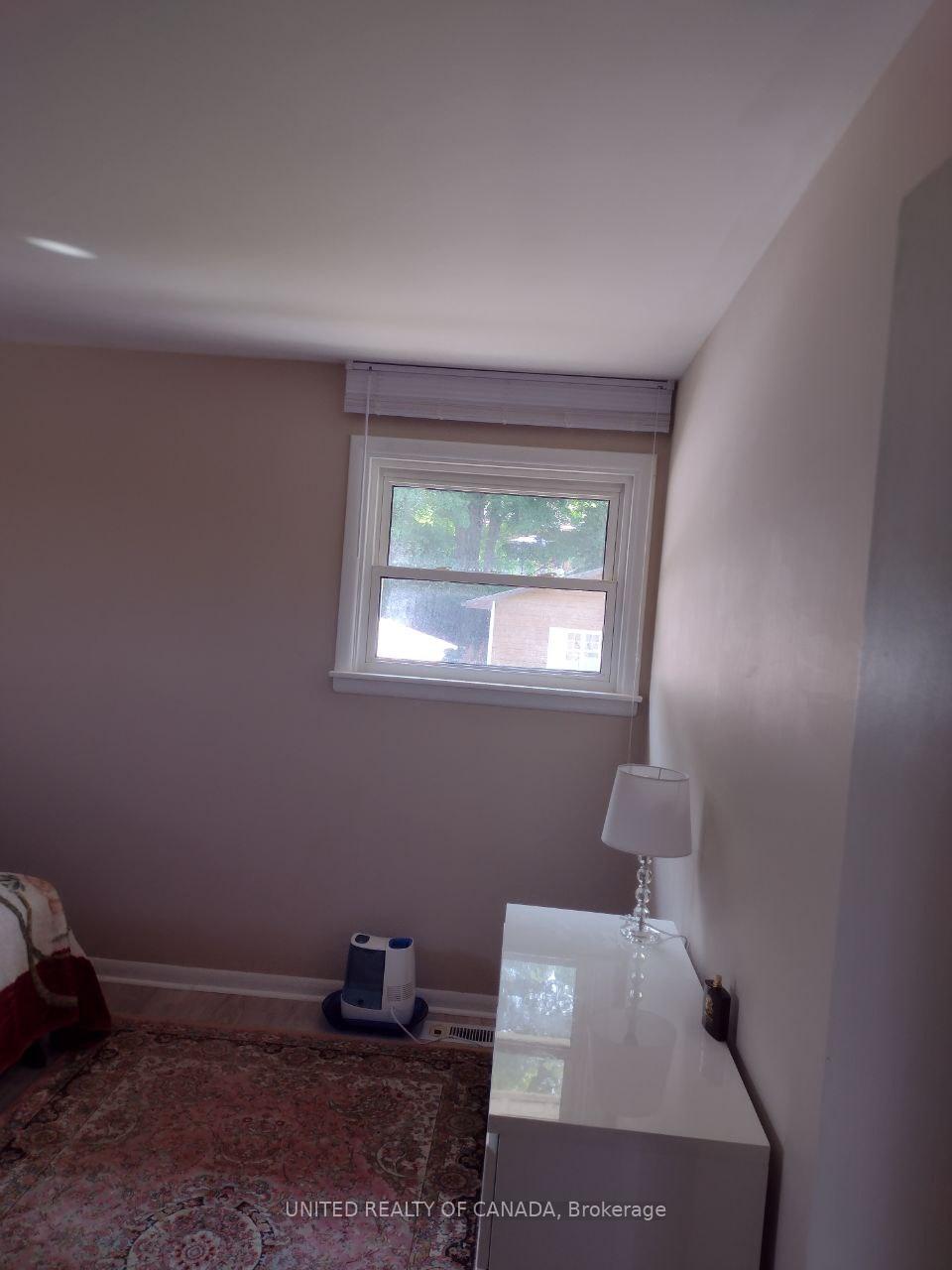
|
|
|
|
Price:
|
$1,500,000
|
|
Sold Price:
|
|
|
Taxes (2025):
|
$4,263
|
|
Maintenance Fee:
|
0
|
|
Address:
|
940 Oxford Street , London North, N6H 1V3, Middlesex
|
|
Main Intersection:
|
940 Oxford St. W.
|
|
Area:
|
Middlesex
|
|
Municipality:
|
London North
|
|
Neighbourhood:
|
North P
|
|
Beds:
|
0
|
|
Baths:
|
0
|
|
Kitchens:
|
|
|
Lot Size:
|
|
|
Parking:
|
0
|
|
Business Type:
|
|
|
Building/Land Area:
|
11,250 (Square Feet)
|
|
Property Type:
|
Investment
|
|
Listing Company:
|
UNITED REALTY OF CANADA
|
|
|
|
|
|

25 Photos

|
|
|
|
Price:
|
$1,029,000
|
|
Sold Price:
|
|
|
Taxes (2025):
|
$3,564
|
|
Maintenance Fee:
|
0
|
|
Address:
|
53 Wintergreen Road , Toronto, M3M 2H9, Toronto
|
|
Main Intersection:
|
Wilson & Keele
|
|
Area:
|
Toronto
|
|
Municipality:
|
Toronto W05
|
|
Neighbourhood:
|
Downsview-Roding-CFB
|
|
Beds:
|
4+1
|
|
Baths:
|
2
|
|
Kitchens:
|
|
|
Lot Size:
|
|
|
Parking:
|
1
|
|
Property Style:
|
Backsplit 4
|
|
Building/Land Area:
|
0
|
|
Property Type:
|
Semi-Detached
|
|
Listing Company:
|
REAL ESTATE HOMEWARD
|
|
|
|
|
|

27 Photos
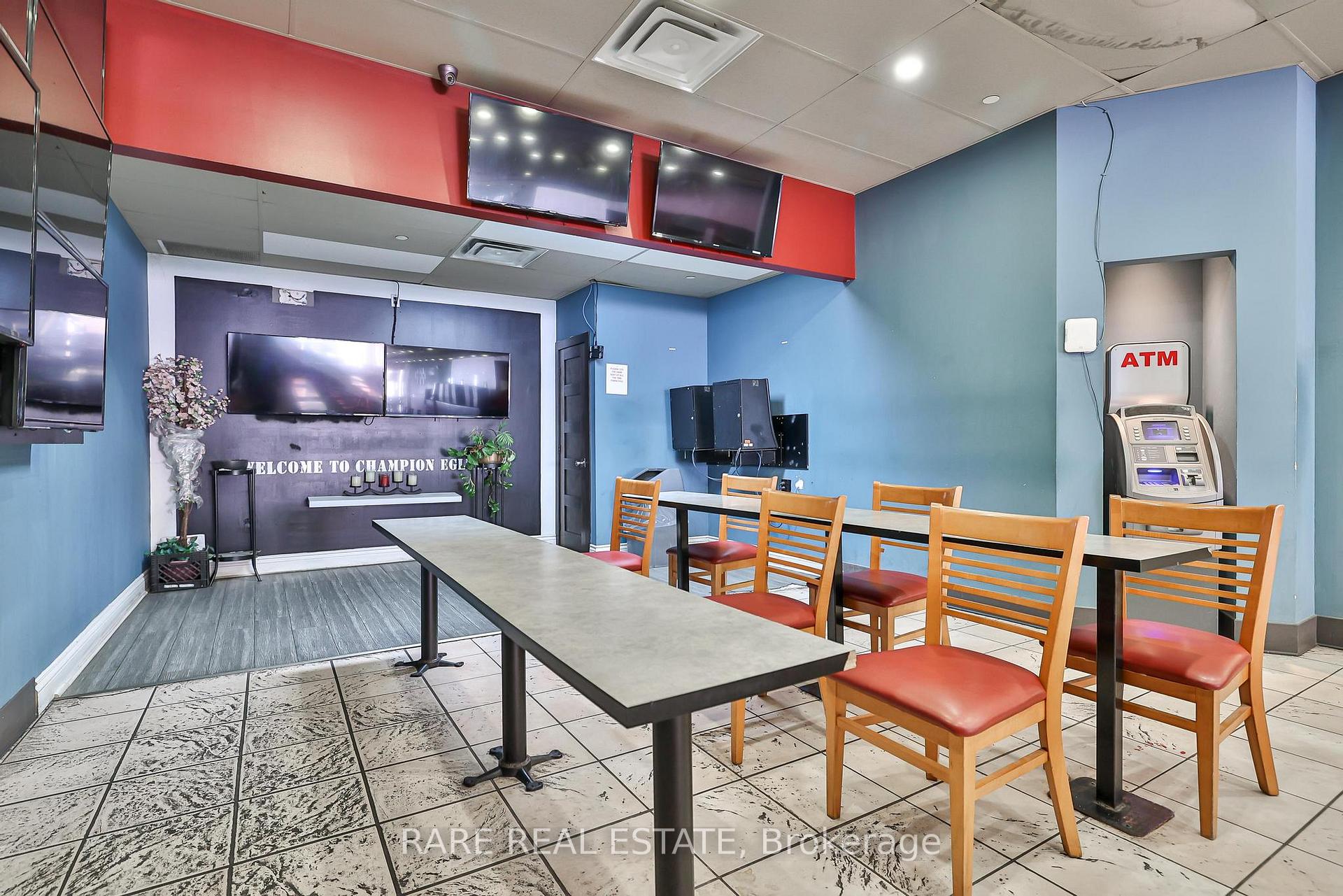
|
|
|
|
Price:
|
$6,000
|
|
Leased Price:
|
|
|
Taxes (2025):
|
$10
|
|
Maintenance Fee:
|
0
|
|
Address:
|
1861 Eglinton Avenue , Toronto, M6E 3X5, Toronto
|
|
Main Intersection:
|
Dufferin & Eglinton Ave W
|
|
Area:
|
Toronto
|
|
Municipality:
|
Toronto W03
|
|
Neighbourhood:
|
Caledonia-Fairbank
|
|
Beds:
|
0
|
|
Baths:
|
0
|
|
Kitchens:
|
|
|
Lot Size:
|
|
|
Parking:
|
0
|
|
Business Type:
|
|
|
Building/Land Area:
|
2,232 (Square Feet)
|
|
Property Type:
|
Commercial Retail
|
|
Listing Company:
|
RARE REAL ESTATE
|
|
|
|
|
|
|
|