 |
| Manoj Atri |
| Sales Representative |
| Re/Max Hallmark Realty Ltd., Brokerage |
| Independently owned and operated. |
| Manoj@ManojAtri.com |
|
![header]() Search by Toronto Map
Search by Toronto Map
Hide Map
|
|
|
|
Area:
|
|
|
|
Municipality:
|
|
|
Neighbourhood:
|
|

|
Area:
|
|
|
|
Municipality:
|
|
|
Neighbourhood:
|
|
|
Property Type:
|
|
|
Price Range:
|
|
|
Minimum Bed:
|
|
|
Minimum Bath:
|
|
|
Minimum Kitchen:
|
|
|
Show:
|
|
|
Page Size:
|
|
|
MLS® ID:
|
|
|
|
|
lnkbtSearch
Listings Match Your Search.
Listings Match Your Search. Only Listings Showing.
There Are Additional Listings Available, To View
Click HereClick Here.
|
|

8 Photos
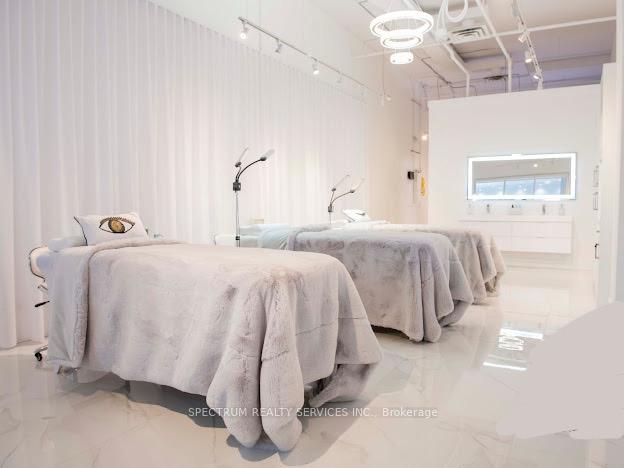
|
|
|
|
Price:
|
$3,250
|
|
Leased Price:
|
|
|
Taxes (2025):
|
|
|
Maintenance Fee:
|
0
|
|
Address:
|
7777 Weston Road , Vaughan, L4L 1A6, York
|
|
Main Intersection:
|
Weston Road & Highway 7
|
|
Area:
|
York
|
|
Municipality:
|
Vaughan
|
|
Neighbourhood:
|
Vaughan Corporate Centre
|
|
Beds:
|
0
|
|
Baths:
|
0
|
|
Kitchens:
|
|
|
Lot Size:
|
|
|
Parking:
|
0
|
|
Business Type:
|
|
|
Building/Land Area:
|
838 (Square Feet)
|
|
Property Type:
|
Commercial Retail
|
|
Listing Company:
|
SPECTRUM REALTY SERVICES INC.
|
|
|
|
|
|

29 Photos

|
|
|
|
Price:
|
$8,000
|
|
Leased Price:
|
|
|
Taxes (2025):
|
$10
|
|
Maintenance Fee:
|
0
|
|
Address:
|
1861 Eglinton Avenue , Toronto, M6E 2J3, Toronto
|
|
Main Intersection:
|
Dufferin & Eglinton Ave W
|
|
Area:
|
Toronto
|
|
Municipality:
|
Toronto W03
|
|
Neighbourhood:
|
Caledonia-Fairbank
|
|
Beds:
|
0
|
|
Baths:
|
0
|
|
Kitchens:
|
|
|
Lot Size:
|
|
|
Parking:
|
0
|
|
Business Type:
|
|
|
Building/Land Area:
|
3,257 (Square Feet)
|
|
Property Type:
|
Commercial Retail
|
|
Listing Company:
|
RARE REAL ESTATE
|
|
|
|
|
|

13 Photos
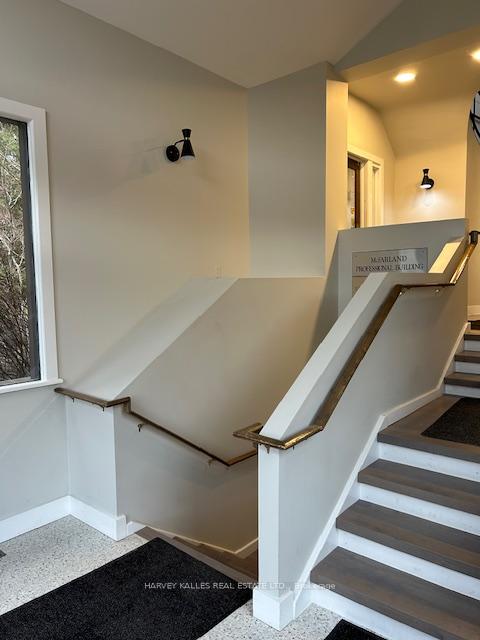
|
|
|
|
Price:
|
$525
|
|
Leased Price:
|
|
|
Taxes (2024):
|
|
|
Maintenance Fee:
|
0
|
|
Address:
|
6 Talbot Street , Prince Edward County, K0K 2T0, Prince Edward Co
|
|
Main Intersection:
|
Talbot / Loyalist Hwy 33
|
|
Area:
|
Prince Edward County
|
|
Municipality:
|
Prince Edward County
|
|
Neighbourhood:
|
Picton
|
|
Beds:
|
0
|
|
Baths:
|
0
|
|
Kitchens:
|
|
|
Lot Size:
|
|
|
Parking:
|
0
|
|
Business Type:
|
|
|
Building/Land Area:
|
200 (Square Feet)
|
|
Property Type:
|
Office
|
|
Listing Company:
|
HARVEY KALLES REAL ESTATE LTD.
|
|
|
|
|
|

3 Photos
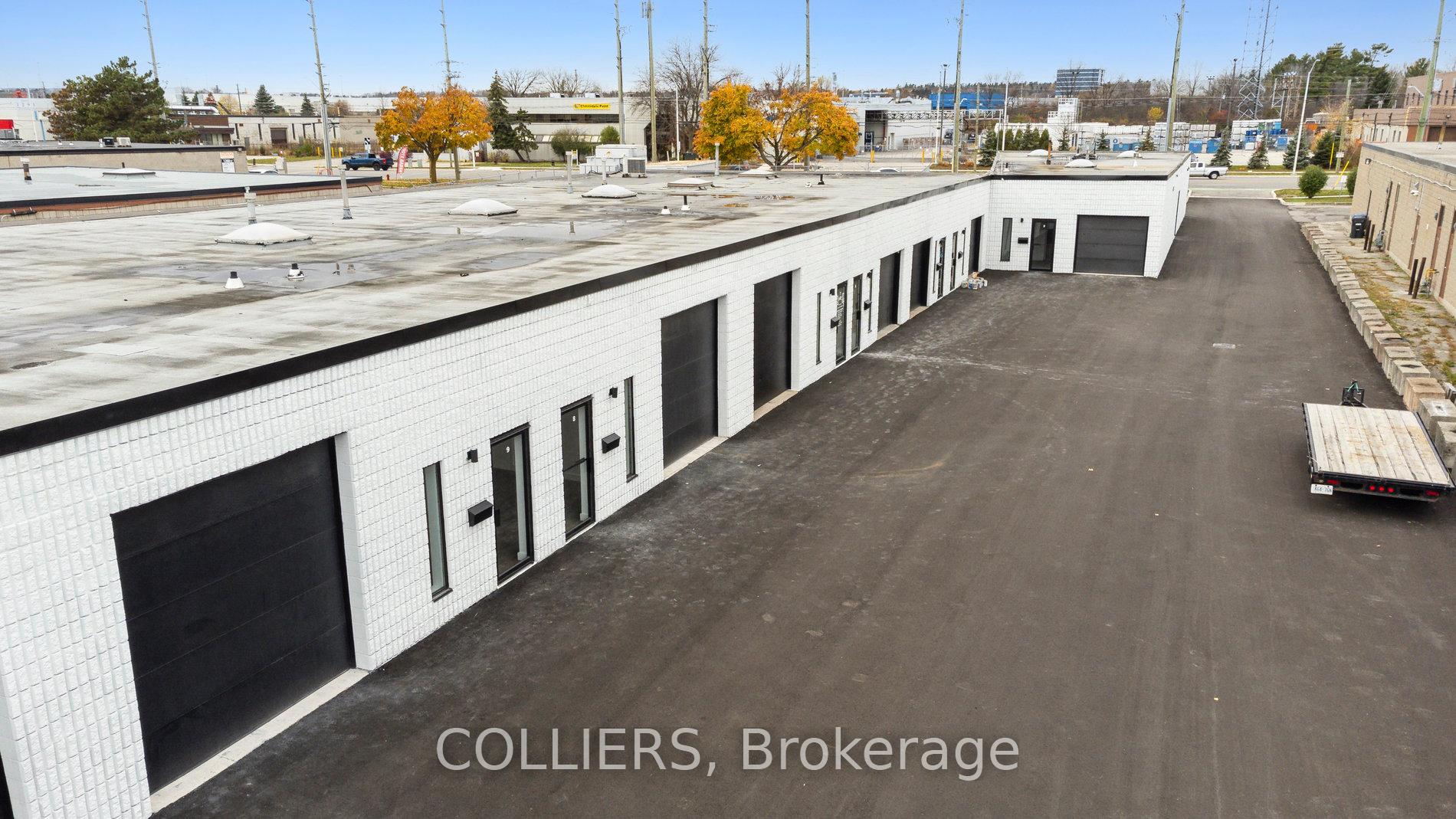
|
|
|
|
Price:
|
$1
|
|
Leased Price:
|
|
|
Taxes (2025):
|
$6
|
|
Maintenance Fee:
|
0
|
|
Address:
|
1244 Speers Road , Oakville, L6L 2X4, Halton
|
|
Main Intersection:
|
Third Line/Speers Rd
|
|
Area:
|
Halton
|
|
Municipality:
|
Oakville
|
|
Neighbourhood:
|
1001 - BR Bronte
|
|
Beds:
|
0
|
|
Baths:
|
0
|
|
Kitchens:
|
|
|
Lot Size:
|
|
|
Parking:
|
0
|
|
Business Type:
|
|
|
Building/Land Area:
|
1,105 (Square Feet)
|
|
Property Type:
|
Industrial
|
|
Listing Company:
|
COLLIERS
|
|
|
|
|
|

35 Photos
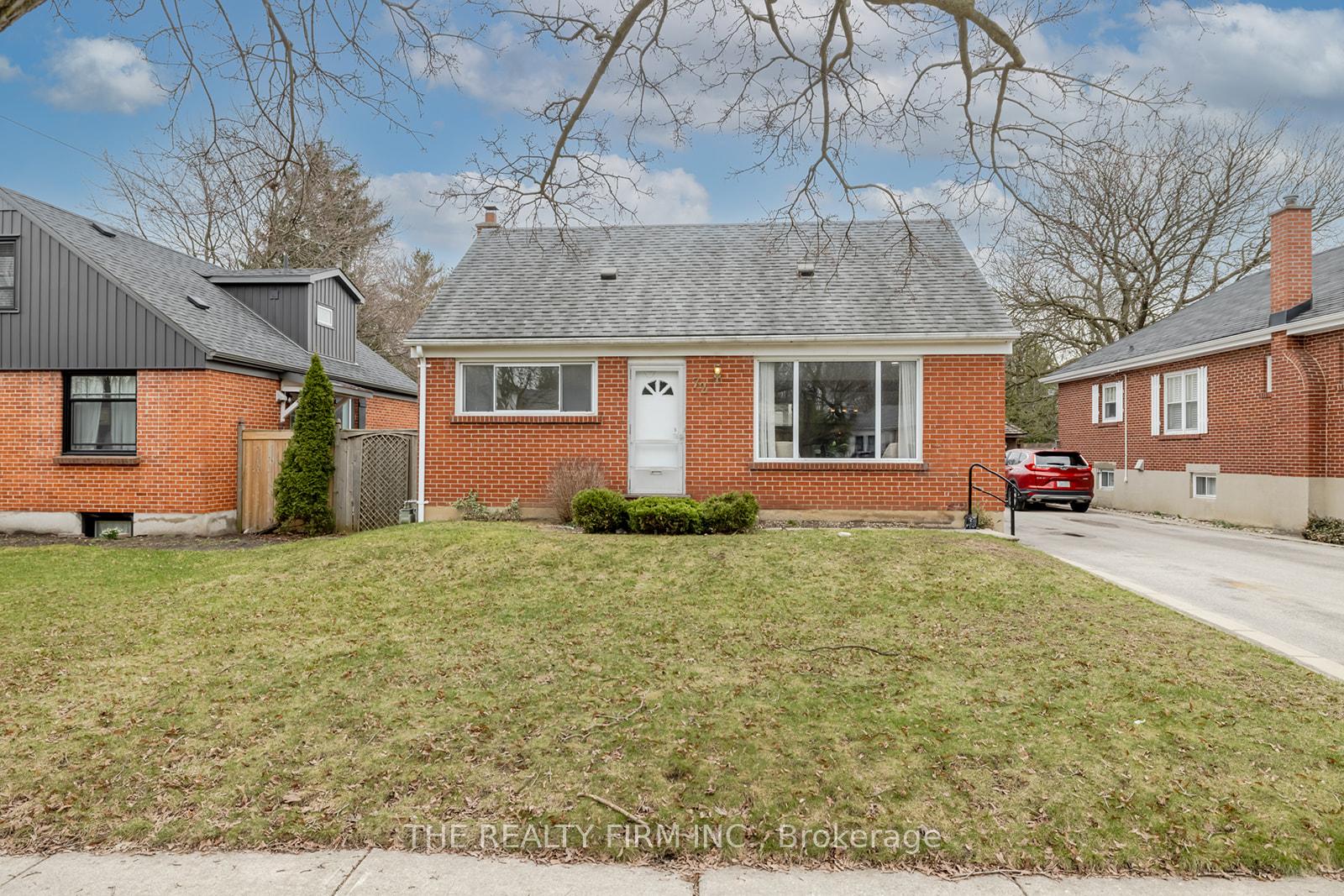
|
|
|
|
Price:
|
$519,900
|
|
Sold Price:
|
|
|
Taxes (2024):
|
$2,674
|
|
Maintenance Fee:
|
0
|
|
Address:
|
72 Heather Crescent , London East, N5W 4L5, Middlesex
|
|
Main Intersection:
|
HALE ST
|
|
Area:
|
Middlesex
|
|
Municipality:
|
London East
|
|
Neighbourhood:
|
East N
|
|
Beds:
|
4
|
|
Baths:
|
2
|
|
Kitchens:
|
|
|
Lot Size:
|
|
|
Parking:
|
4
|
|
Property Style:
|
1 1/2 Storey
|
|
Building/Land Area:
|
0
|
|
Property Type:
|
Detached
|
|
Listing Company:
|
THE REALTY FIRM INC.
|
|
|
|
|
|

31 Photos
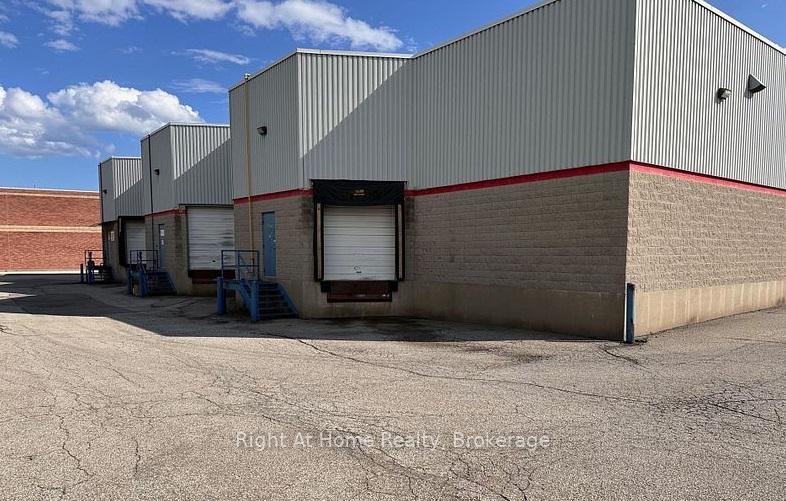
|
|
|
|
Price:
|
$229,000
|
|
Sold Price:
|
|
|
Taxes (2024):
|
$5
|
|
Maintenance Fee:
|
0
|
|
Address:
|
1329 Heine Court , Burlington, L7L 6A7, Halton
|
|
Main Intersection:
|
Burloak Dr. and Mainway
|
|
Area:
|
Halton
|
|
Municipality:
|
Burlington
|
|
Neighbourhood:
|
Industrial Burlington
|
|
Beds:
|
0
|
|
Baths:
|
0
|
|
Kitchens:
|
|
|
Lot Size:
|
|
|
Parking:
|
0
|
|
Business Type:
|
|
|
Building/Land Area:
|
3,606 (Square Feet)
|
|
Property Type:
|
Sale Of Business
|
|
Listing Company:
|
Right At Home Realty, Brokerage
|
|
|
|
|
|

0 Photo

|
|
|
|
Price:
|
$35
|
|
Leased Price:
|
|
|
Taxes (2024):
|
$15
|
|
Maintenance Fee:
|
0
|
|
Address:
|
25 Kensington Avenue , Toronto, M5T 2J8, Toronto
|
|
Main Intersection:
|
Dundas/ Baldwin
|
|
Area:
|
Toronto
|
|
Municipality:
|
Toronto C01
|
|
Neighbourhood:
|
Kensington-Chinatown
|
|
Beds:
|
0
|
|
Baths:
|
2
|
|
Kitchens:
|
|
|
Lot Size:
|
|
|
Parking:
|
2
|
|
Business Type:
|
|
|
Building/Land Area:
|
2,087 (Square Feet)
|
|
Property Type:
|
Commercial Retail
|
|
Listing Company:
|
HARVEY KALLES REAL ESTATE LTD.
|
|
|
|
|
|

27 Photos
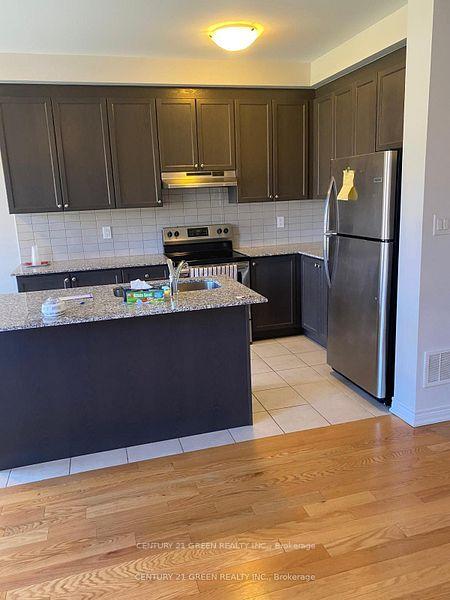
|
|
|
|
Price:
|
$2,399
|
|
Leased Price:
|
|
|
Taxes (0):
|
|
|
Maintenance Fee:
|
0
|
|
Address:
|
2057 Dale Road , Innisfil, L9S 0J8, Simcoe
|
|
Main Intersection:
|
Webster Rd/ Dale Rd
|
|
Area:
|
Simcoe
|
|
Municipality:
|
Innisfil
|
|
Neighbourhood:
|
Alcona
|
|
Beds:
|
3
|
|
Baths:
|
3
|
|
Kitchens:
|
|
|
Lot Size:
|
|
|
Parking:
|
1
|
|
Property Style:
|
2-Storey
|
|
Building/Land Area:
|
0
|
|
Property Type:
|
Att/Row/Townhouse
|
|
Listing Company:
|
CENTURY 21 GREEN REALTY INC.
|
|
|
|
|
|

5 Photos
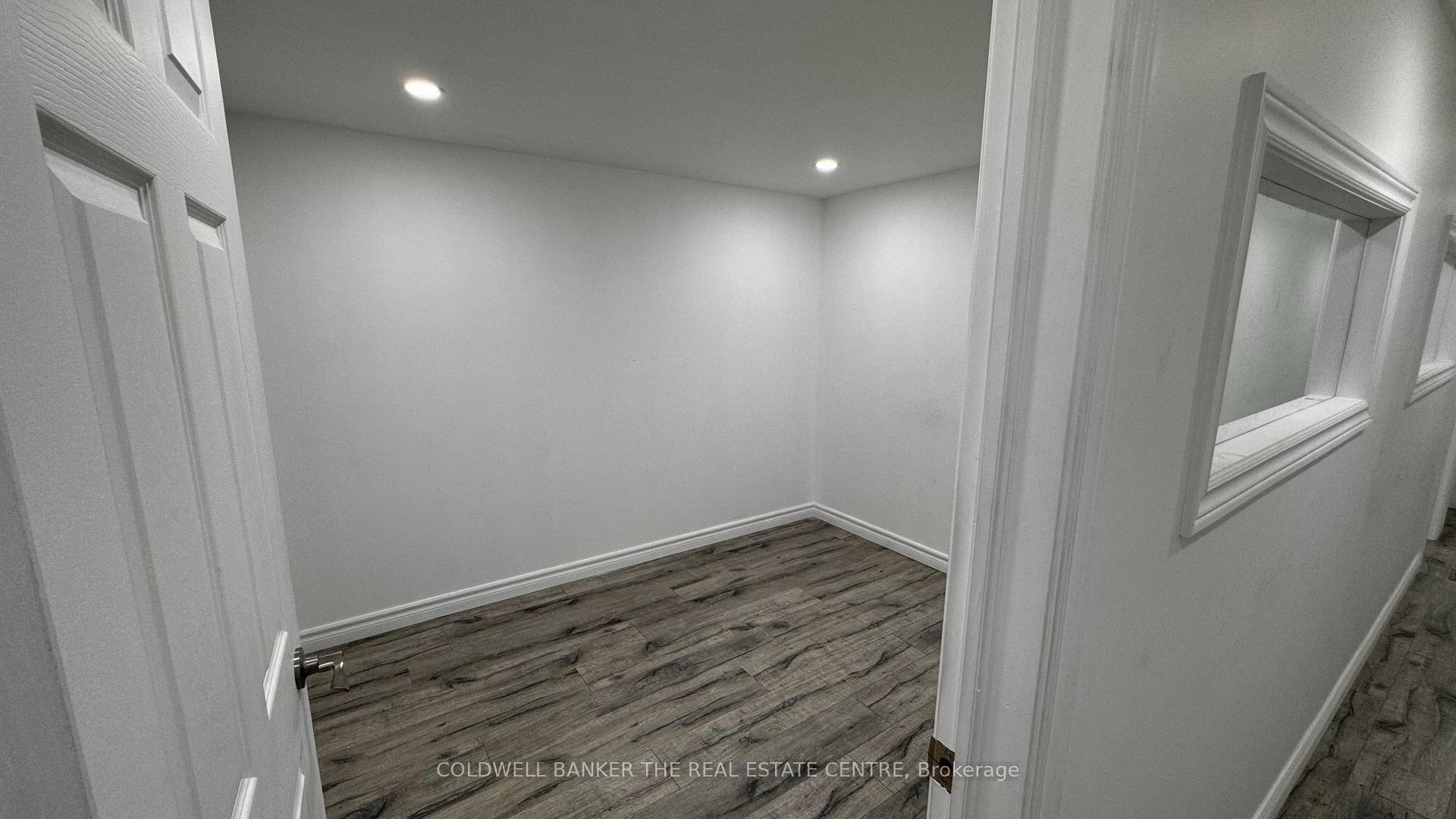
|
|
|
|
Price:
|
$750
|
|
Sold Price:
|
|
|
Taxes (2024):
|
$14,378
|
|
Maintenance Fee:
|
0
|
|
Address:
|
4508 Kingston Road , Toronto, M1E 2N8, Toronto
|
|
Main Intersection:
|
Kingston Rd/Morningside
|
|
Area:
|
Toronto
|
|
Municipality:
|
Toronto E10
|
|
Neighbourhood:
|
West Hill
|
|
Beds:
|
0
|
|
Baths:
|
1
|
|
Kitchens:
|
|
|
Lot Size:
|
|
|
Parking:
|
0
|
|
Business Type:
|
|
|
Building/Land Area:
|
1,000 (Square Feet)
|
|
Property Type:
|
Commercial Retail
|
|
Listing Company:
|
COLDWELL BANKER THE REAL ESTATE CENTRE
|
|
|
|
|
|

7 Photos
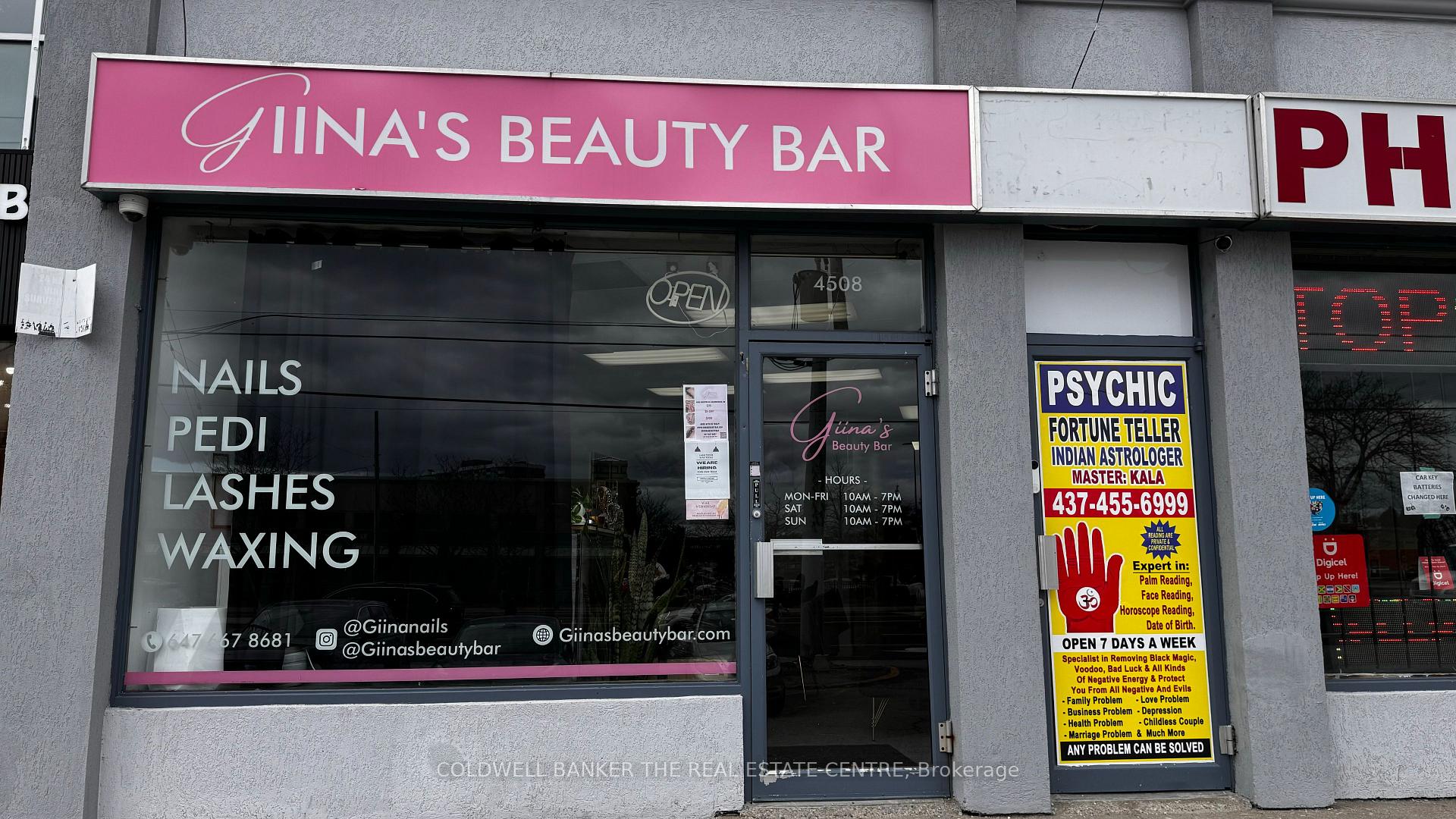
|
|
|
|
Price:
|
$1,000
|
|
Sold Price:
|
|
|
Taxes (2024):
|
$14,378
|
|
Maintenance Fee:
|
0
|
|
Address:
|
4508 Kingston Road , Toronto, M1E 2N8, Toronto
|
|
Main Intersection:
|
Kingston Rd/Morningside
|
|
Area:
|
Toronto
|
|
Municipality:
|
Toronto E10
|
|
Neighbourhood:
|
West Hill
|
|
Beds:
|
0
|
|
Baths:
|
1
|
|
Kitchens:
|
|
|
Lot Size:
|
|
|
Parking:
|
0
|
|
Business Type:
|
|
|
Building/Land Area:
|
1,000 (Square Feet)
|
|
Property Type:
|
Commercial Retail
|
|
Listing Company:
|
COLDWELL BANKER THE REAL ESTATE CENTRE
|
|
|
|
|
|

23 Photos
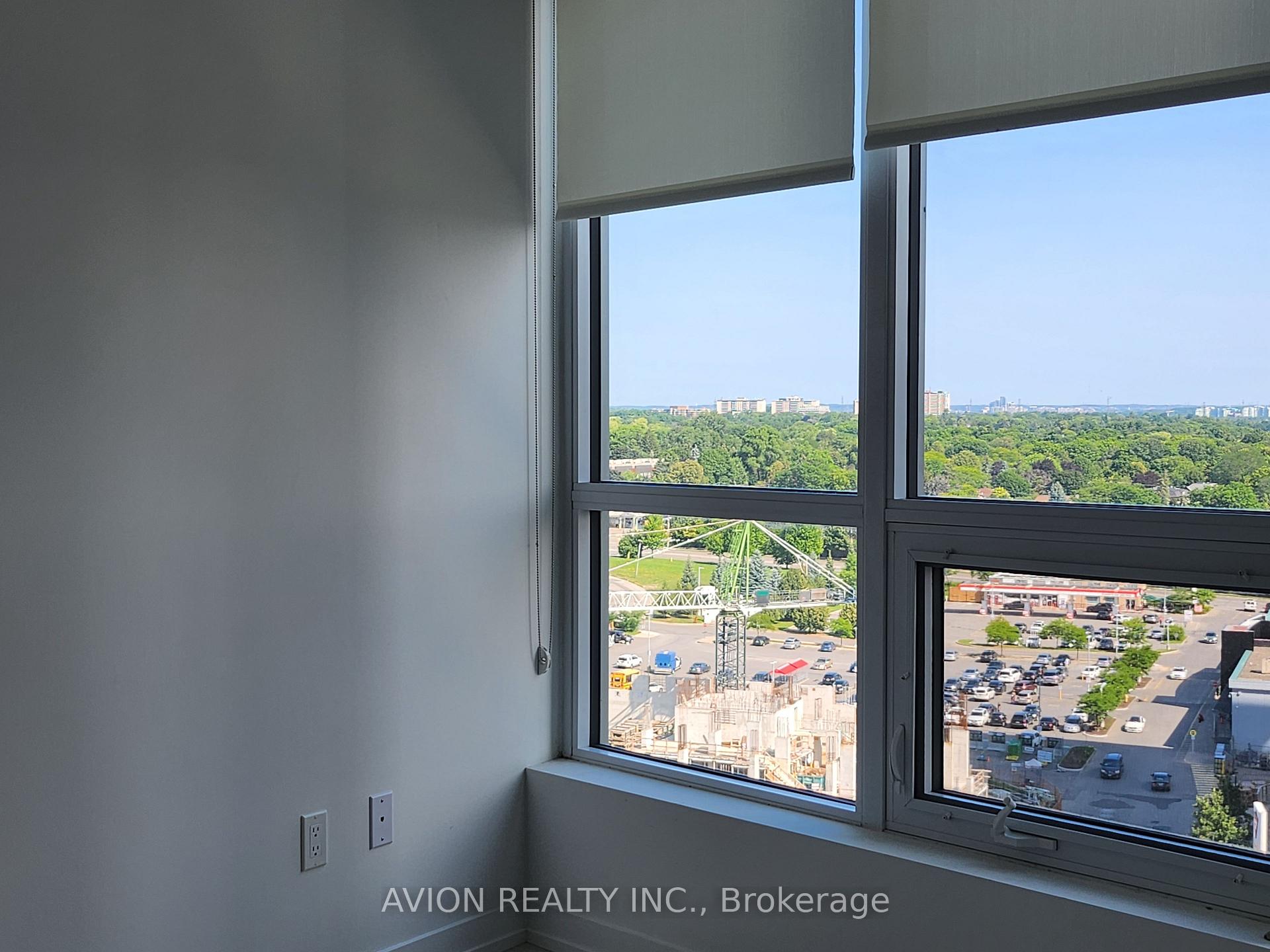
|
|
|
|
Price:
|
$2,850
|
|
Leased Price:
|
|
|
Taxes (0):
|
|
|
Maintenance Fee:
|
0
|
|
Address:
|
115 Mcmahon Drive , Toronto, M2K 0E3, Toronto
|
|
Main Intersection:
|
Sheppard/Leslie
|
|
Area:
|
Toronto
|
|
Municipality:
|
Toronto C15
|
|
Neighbourhood:
|
Bayview Village
|
|
Beds:
|
2
|
|
Baths:
|
1
|
|
Kitchens:
|
|
|
Lot Size:
|
|
|
Parking:
|
0
|
|
Business Type:
|
Multi-Level
|
|
Building/Land Area:
|
0
|
|
Property Type:
|
Condo Apartment
|
|
Listing Company:
|
AVION REALTY INC.
|
|
|
|
|
|

5 Photos
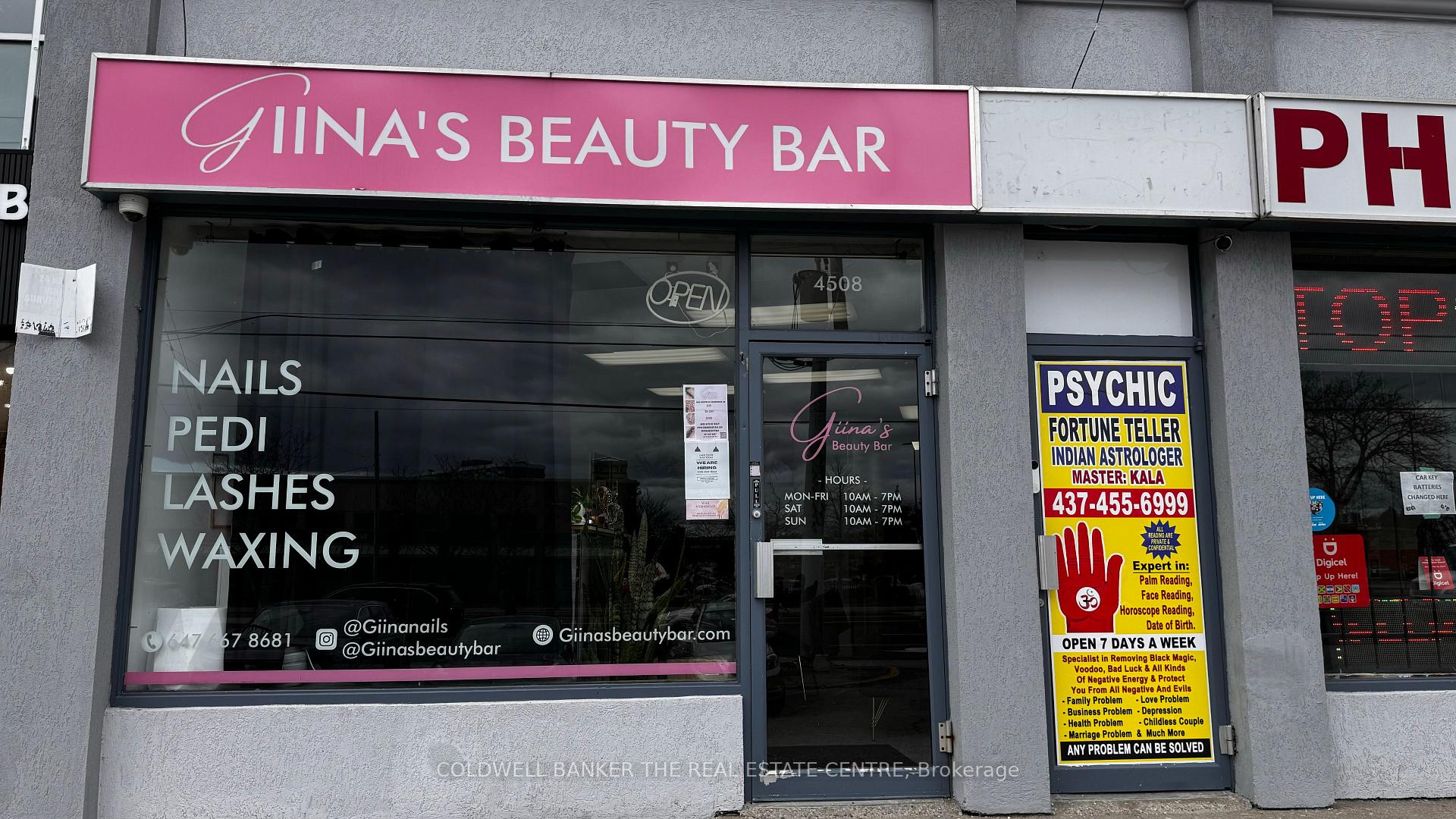
|
|
|
|
Price:
|
$750
|
|
Sold Price:
|
|
|
Taxes (2024):
|
$14,378
|
|
Maintenance Fee:
|
0
|
|
Address:
|
4508 Kingston Road , Toronto, M1E 2N8, Toronto
|
|
Main Intersection:
|
Kingston Rd/Morningside
|
|
Area:
|
Toronto
|
|
Municipality:
|
Toronto E10
|
|
Neighbourhood:
|
West Hill
|
|
Beds:
|
0
|
|
Baths:
|
1
|
|
Kitchens:
|
|
|
Lot Size:
|
|
|
Parking:
|
0
|
|
Business Type:
|
|
|
Building/Land Area:
|
1,000 (Square Feet)
|
|
Property Type:
|
Commercial Retail
|
|
Listing Company:
|
COLDWELL BANKER THE REAL ESTATE CENTRE
|
|
|
|
|
|

8 Photos
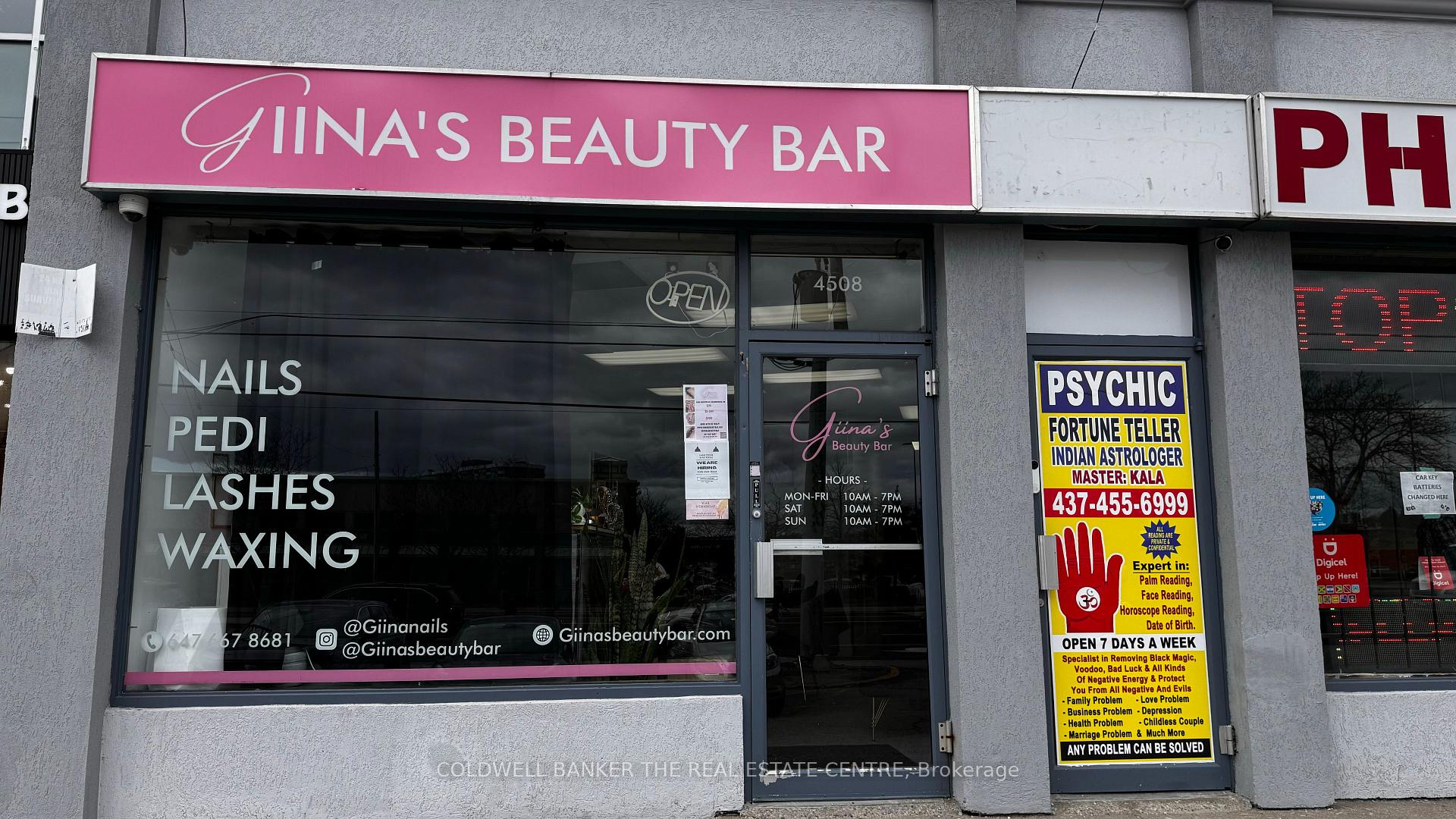
|
|
|
|
Price:
|
$750
|
|
Sold Price:
|
|
|
Taxes (2024):
|
$14,378
|
|
Maintenance Fee:
|
0
|
|
Address:
|
4508 Kingston Road , Toronto, M1E 2N8, Toronto
|
|
Main Intersection:
|
Kingston Rd/Morningside Ave
|
|
Area:
|
Toronto
|
|
Municipality:
|
Toronto E10
|
|
Neighbourhood:
|
West Hill
|
|
Beds:
|
0
|
|
Baths:
|
1
|
|
Kitchens:
|
|
|
Lot Size:
|
|
|
Parking:
|
0
|
|
Business Type:
|
|
|
Building/Land Area:
|
1,000 (Square Feet)
|
|
Property Type:
|
Commercial Retail
|
|
Listing Company:
|
COLDWELL BANKER THE REAL ESTATE CENTRE
|
|
|
|
|
|

7 Photos
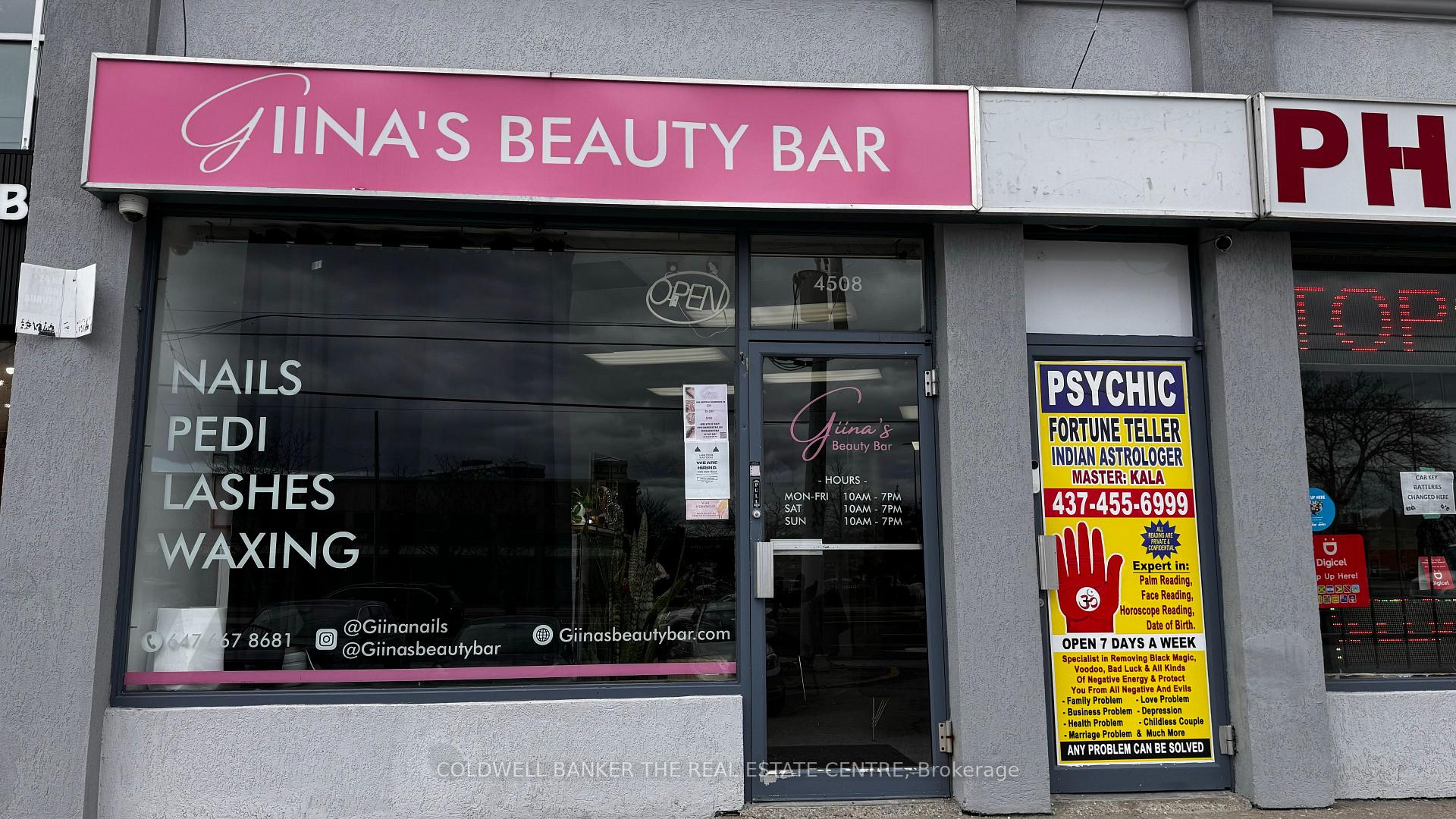
|
|
|
|
Price:
|
$1,000
|
|
Sold Price:
|
|
|
Taxes (2024):
|
$14,378
|
|
Maintenance Fee:
|
0
|
|
Address:
|
4508 Kingston Road , Toronto, M1E 2N8, Toronto
|
|
Main Intersection:
|
Kingston Rd/Morningside
|
|
Area:
|
Toronto
|
|
Municipality:
|
Toronto E10
|
|
Neighbourhood:
|
West Hill
|
|
Beds:
|
0
|
|
Baths:
|
1
|
|
Kitchens:
|
|
|
Lot Size:
|
|
|
Parking:
|
0
|
|
Business Type:
|
|
|
Building/Land Area:
|
1,000 (Square Feet)
|
|
Property Type:
|
Commercial Retail
|
|
Listing Company:
|
COLDWELL BANKER THE REAL ESTATE CENTRE
|
|
|
|
|
|

27 Photos
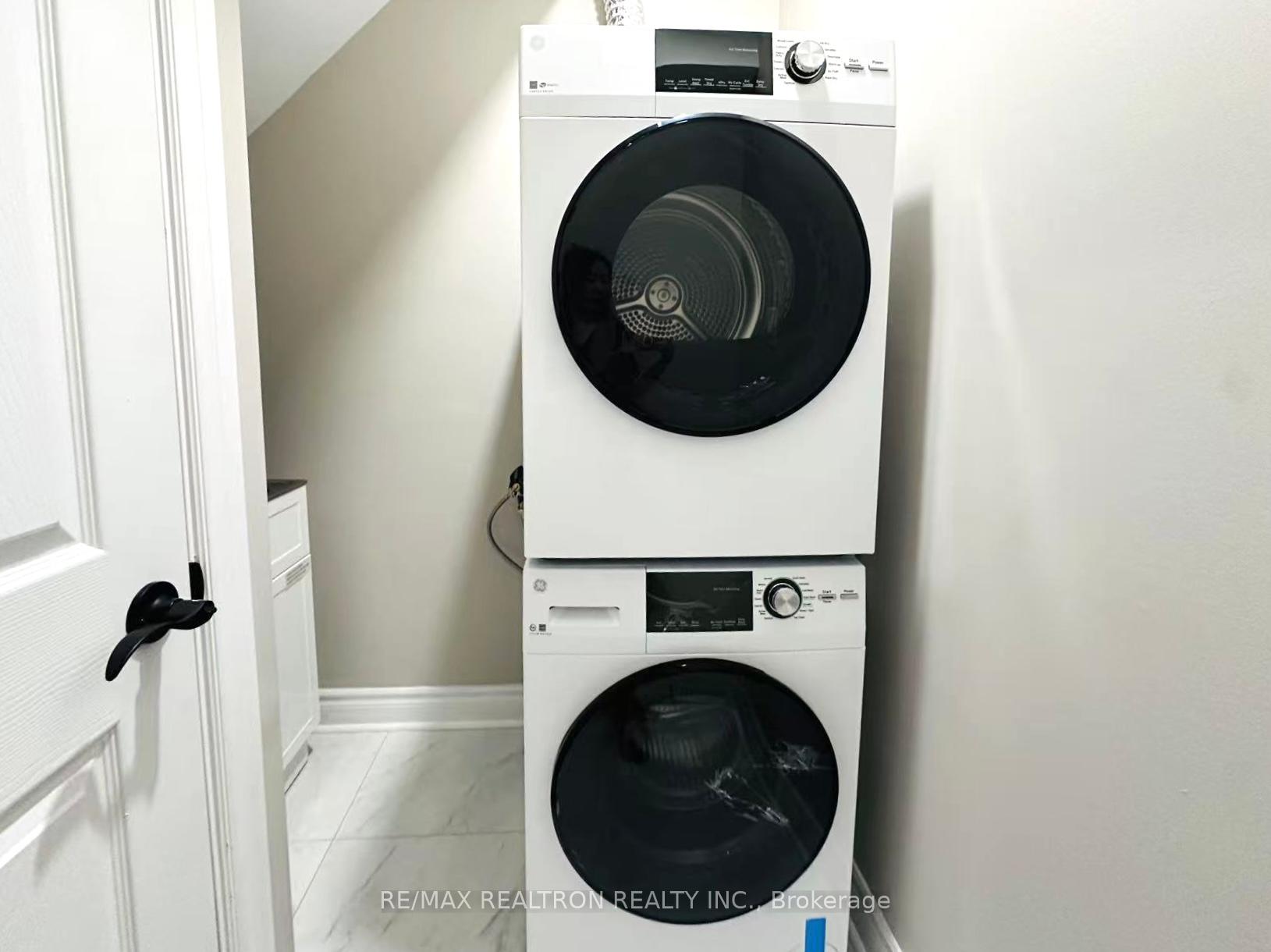
|
|
|
|
Price:
|
$1,800
|
|
Leased Price:
|
|
|
Taxes (0):
|
|
|
Maintenance Fee:
|
0
|
|
Address:
|
543 Valley Vista Drive , Vaughan, L6A 3V4, York
|
|
Main Intersection:
|
Dufferin/Major Mackenzie
|
|
Area:
|
York
|
|
Municipality:
|
Vaughan
|
|
Neighbourhood:
|
Patterson
|
|
Beds:
|
1
|
|
Baths:
|
1
|
|
Kitchens:
|
|
|
Lot Size:
|
|
|
Parking:
|
2
|
|
Property Style:
|
2-Storey
|
|
Building/Land Area:
|
0
|
|
Property Type:
|
Detached
|
|
Listing Company:
|
RE/MAX REALTRON REALTY INC.
|
|
|
|
|
|

10 Photos
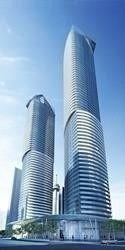
|
|
|
|
Price:
|
$2,199
|
|
Leased Price:
|
|
|
Taxes (0):
|
|
|
Maintenance Fee:
|
0
|
|
Address:
|
14 York Street , Toronto, M5J 0B1, Toronto
|
|
Main Intersection:
|
York / Bremner
|
|
Area:
|
Toronto
|
|
Municipality:
|
Toronto C01
|
|
Neighbourhood:
|
Waterfront Communities C1
|
|
Beds:
|
1+1
|
|
Baths:
|
1
|
|
Kitchens:
|
|
|
Lot Size:
|
|
|
Parking:
|
0
|
|
Business Type:
|
Apartment
|
|
Building/Land Area:
|
0
|
|
Property Type:
|
Condo Apartment
|
|
Listing Company:
|
WORLD CLASS REALTY POINT
|
|
|
|
|
|

9 Photos
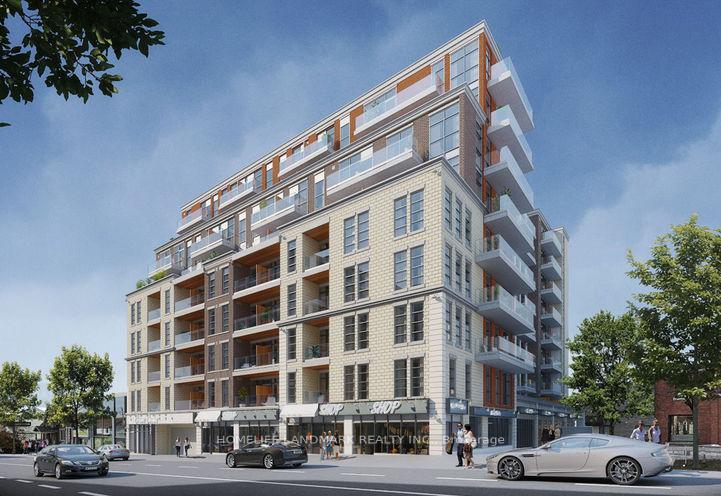
|
|
|
|
Price:
|
$2,400
|
|
Leased Price:
|
|
|
Taxes (0):
|
|
|
Maintenance Fee:
|
0
|
|
Address:
|
223 Princess Street , Kingston, K7L 1B3, Frontenac
|
|
Main Intersection:
|
Princess Street (#223) between Sydenham and Montreal Street
|
|
Area:
|
Frontenac
|
|
Municipality:
|
Kingston
|
|
Neighbourhood:
|
22 - East of Sir John A. Blvd
|
|
Beds:
|
1
|
|
Baths:
|
2
|
|
Kitchens:
|
|
|
Lot Size:
|
|
|
Parking:
|
0
|
|
Business Type:
|
Apartment
|
|
Building/Land Area:
|
0
|
|
Property Type:
|
Condo Apartment
|
|
Listing Company:
|
HOMELIFE LANDMARK REALTY INC.
|
|
|
|
|
|

29 Photos
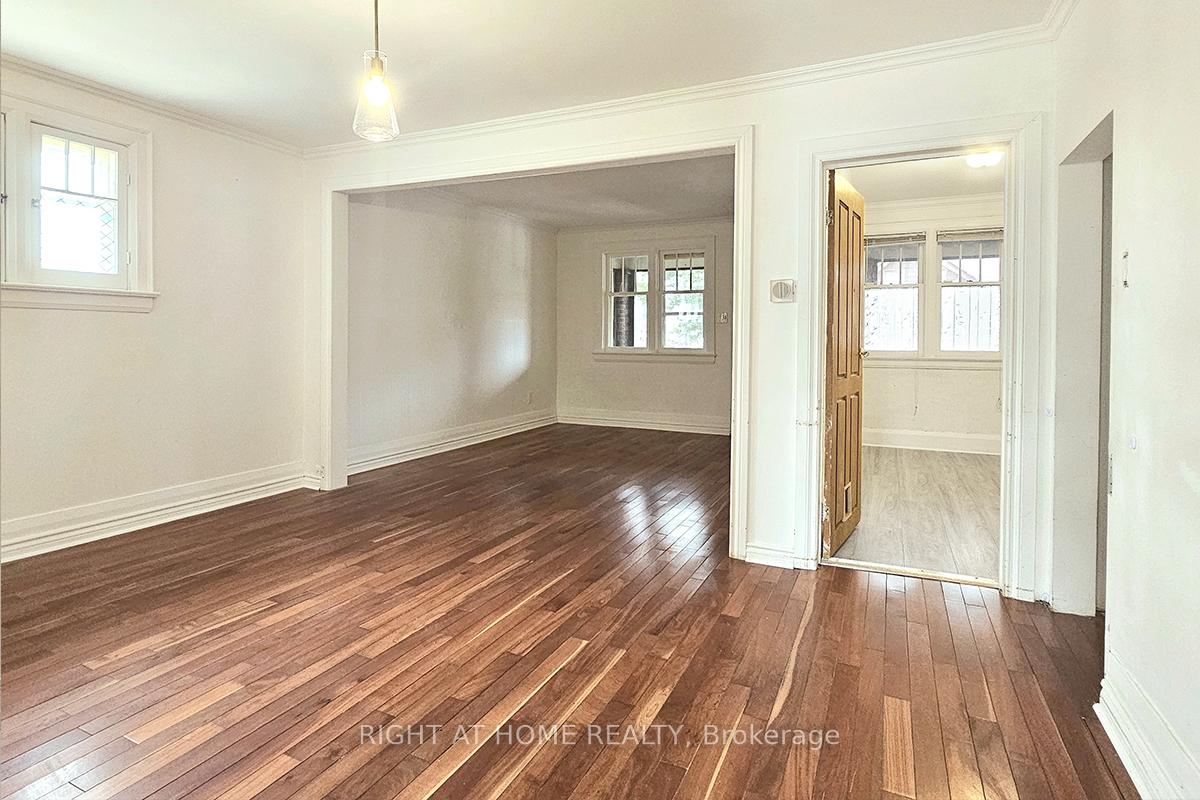
|
|
|
|
Price:
|
$2,700
|
|
Leased Price:
|
|
|
Taxes (0):
|
|
|
Maintenance Fee:
|
0
|
|
Address:
|
535 Drew Street , Oshawa, L1H 5B9, Durham
|
|
Main Intersection:
|
Drew/Etna
|
|
Area:
|
Durham
|
|
Municipality:
|
Oshawa
|
|
Neighbourhood:
|
Central
|
|
Beds:
|
3+1
|
|
Baths:
|
2
|
|
Kitchens:
|
|
|
Lot Size:
|
|
|
Parking:
|
3
|
|
Property Style:
|
1 1/2 Storey
|
|
Building/Land Area:
|
0
|
|
Property Type:
|
Detached
|
|
Listing Company:
|
RIGHT AT HOME REALTY
|
|
|
|
|
|

23 Photos
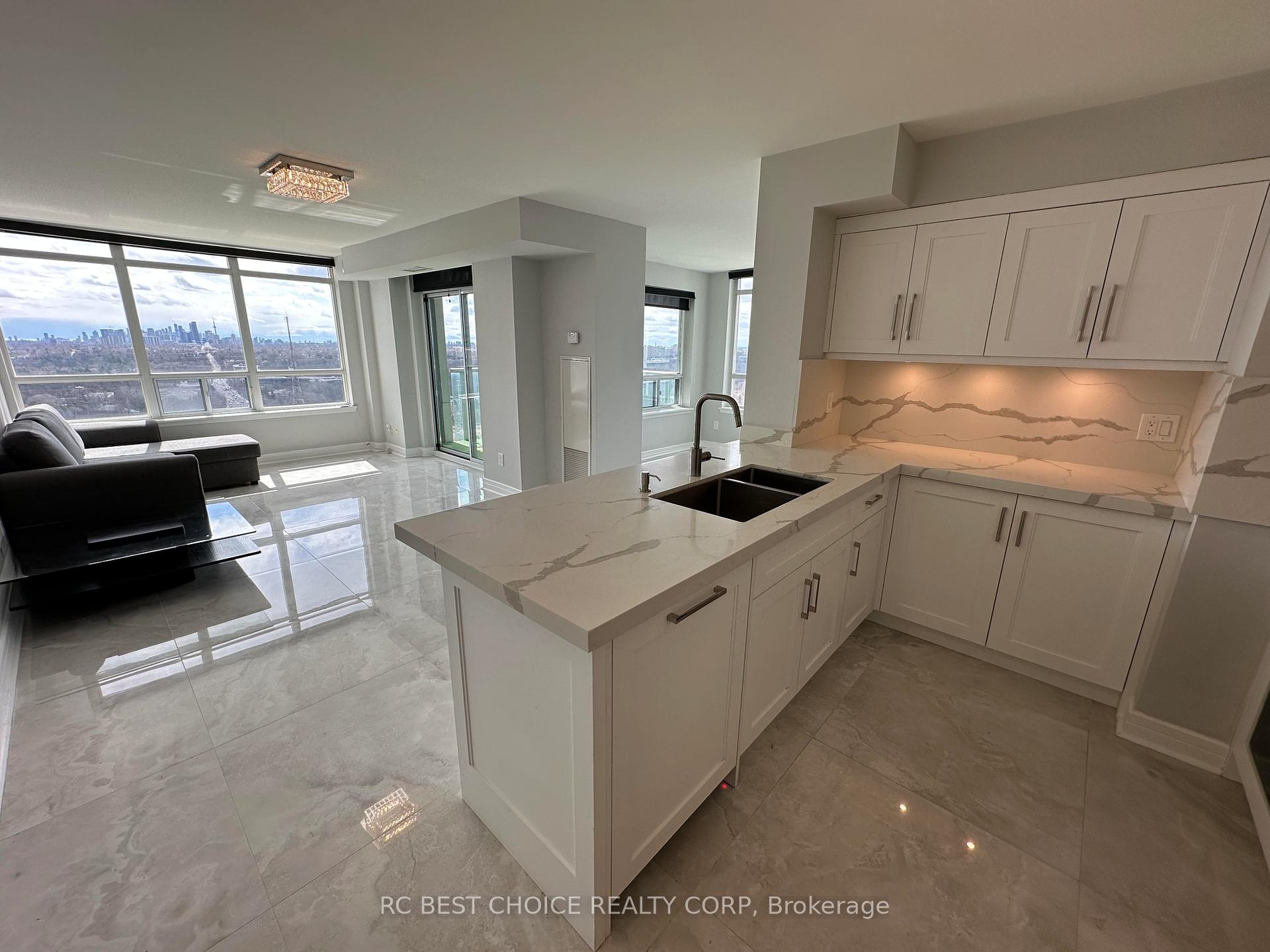
|
|
|
|
Price:
|
$699,000
|
|
Sold Price:
|
|
|
Taxes (2024):
|
$3,376
|
|
Maintenance Fee:
|
$940
|
|
Address:
|
18 Harrison Garden Boulevard , Toronto, M2N 7J7, Toronto
|
|
Main Intersection:
|
Yonge/401
|
|
Area:
|
Toronto
|
|
Municipality:
|
Toronto C14
|
|
Neighbourhood:
|
Willowdale East
|
|
Beds:
|
2+1
|
|
Baths:
|
2
|
|
Kitchens:
|
|
|
Lot Size:
|
|
|
Parking:
|
1
|
|
Business Type:
|
Apartment
|
|
Building/Land Area:
|
0
|
|
Property Type:
|
Condo Apartment
|
|
Listing Company:
|
RC BEST CHOICE REALTY CORP
|
|
|
|
|
|

33 Photos
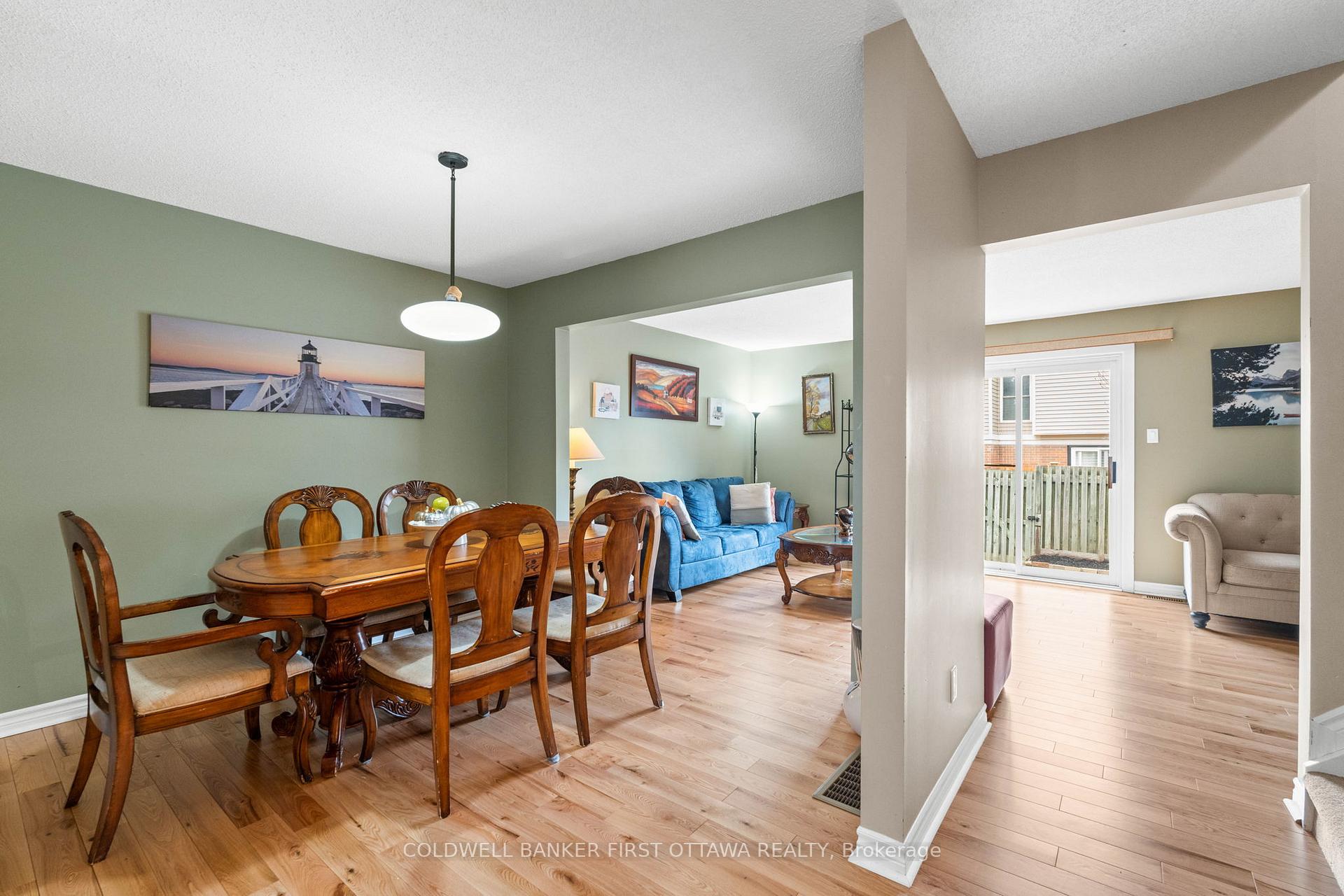
|
|
|
|
Price:
|
$409,000
|
|
Sold Price:
|
|
|
Taxes (2025):
|
$2,720
|
|
Maintenance Fee:
|
$520
|
|
Address:
|
840 CAHILL Drive , Hunt Club - Windsor Park Village and Are, K1V 9K5, Ottawa
|
|
Main Intersection:
|
From Hunt Club, head north of Uplands Drive, turn right onto Cahill and right into 840 Cahill.
|
|
Area:
|
Ottawa
|
|
Municipality:
|
Hunt Club - Windsor Park Village and Are
|
|
Neighbourhood:
|
4805 - Hunt Club
|
|
Beds:
|
3
|
|
Baths:
|
2
|
|
Kitchens:
|
|
|
Lot Size:
|
0 x 0
|
|
Parking:
|
1
|
|
Business Type:
|
2-Storey
|
|
Building/Land Area:
|
0
|
|
Property Type:
|
Condo Townhouse
|
|
Listing Company:
|
COLDWELL BANKER FIRST OTTAWA REALTY
|
|
|
|
|
|
|
|