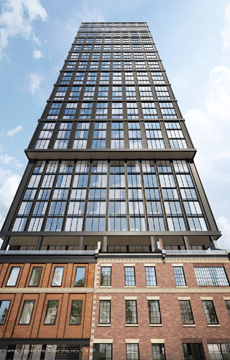 |
| Manoj Atri |
| Sales Representative |
| Re/Max Hallmark Realty Ltd., Brokerage |
| Independently owned and operated. |
| Manoj@ManojAtri.com |
|
Hi! This plugin doesn't seem to work correctly on your browser/platform.

199 Church Condos is a new condo development by CentreCourt and Parallax Development Corporation currently in preconstruction at 199 Church Street, Toronto. The development is scheduled for completion in 2023. 199 Church Condos has a total of 484 units. Sizes range from 355 to 860 square feet.
Amenities include: 24 Hour Concierge Service, Pet Walking Area, Dining Space, Co-working Space, Guest Suites, 24 Hour Fitness Center, Entertainment Lounge, Outdoor Fitness Area, Outdoor Game Area, Private Study Rooms
- Smooth finished ceilings throughout
- Choice of flooring throughout entry, kitchen, dining, living areas and bedrooms from builder’s standard samples
- Painted baseboards, door frames and casings
- TV/telephone outets in living/dining room and bedrooms
- Smoke detectors and sprinkler system
- Kitchen cabinetry from builder’s standard samples
- Countertop from builder’s standard samples
- Undermount stainless steel sink
|
|
Project Name :
199 Church
|
|
Builders :
CentreCourt Developments & Parallax Development Corporation
|
|
Project Status :
Pre-Construction
|
|
Approx Occupancy Date :
Fall/Winter 2023
|
|
Address :
199 Church St Toronto, ON M5B 1Y7
|
|
Number Of Buildings :
1
|
|
City :
Toronto
|
|
Main Intersection :
Dundas St East & Church St
|
|
Area :
Toronto
|
|
Municipality :
C08
|
|
Neighborhood :
Church Yonge-Corridor
|
|
Architect :
IBI Group
|
|
Condo Type :
High Rise Condo
|
|
Condo Style :
Condo
|
|
Building Size :
39
|
|
Unit Size :
From 355 sqft to 860 sqft
|
|
Number Of Units :
484
|
|
Nearby Parks :
Ryerson Community Park
|
|
|
|
 Pre-construction
Pre-construction
 Under-construction
Under-construction
 Completed
Completed
|
|
|
The data contained on these pages is provided purely for reference purposes. Due care has been exercised to ensure that the statements contained here are fully accurate, but no liability exists for the misuse of any data, information, facts, figures, or any other elements; as well as for any errors, omissions, deficiencies, defects, or typos in the content of all pre-sale and pre-construction projects content. All floor plans dimensions, specifications and drawings are approximate and actual square footage may vary from the stated floor plan. The operators of these web pages do not directly represent the builders. E&OE.
|
|
|
|
|
|
Listing added to your favorite list