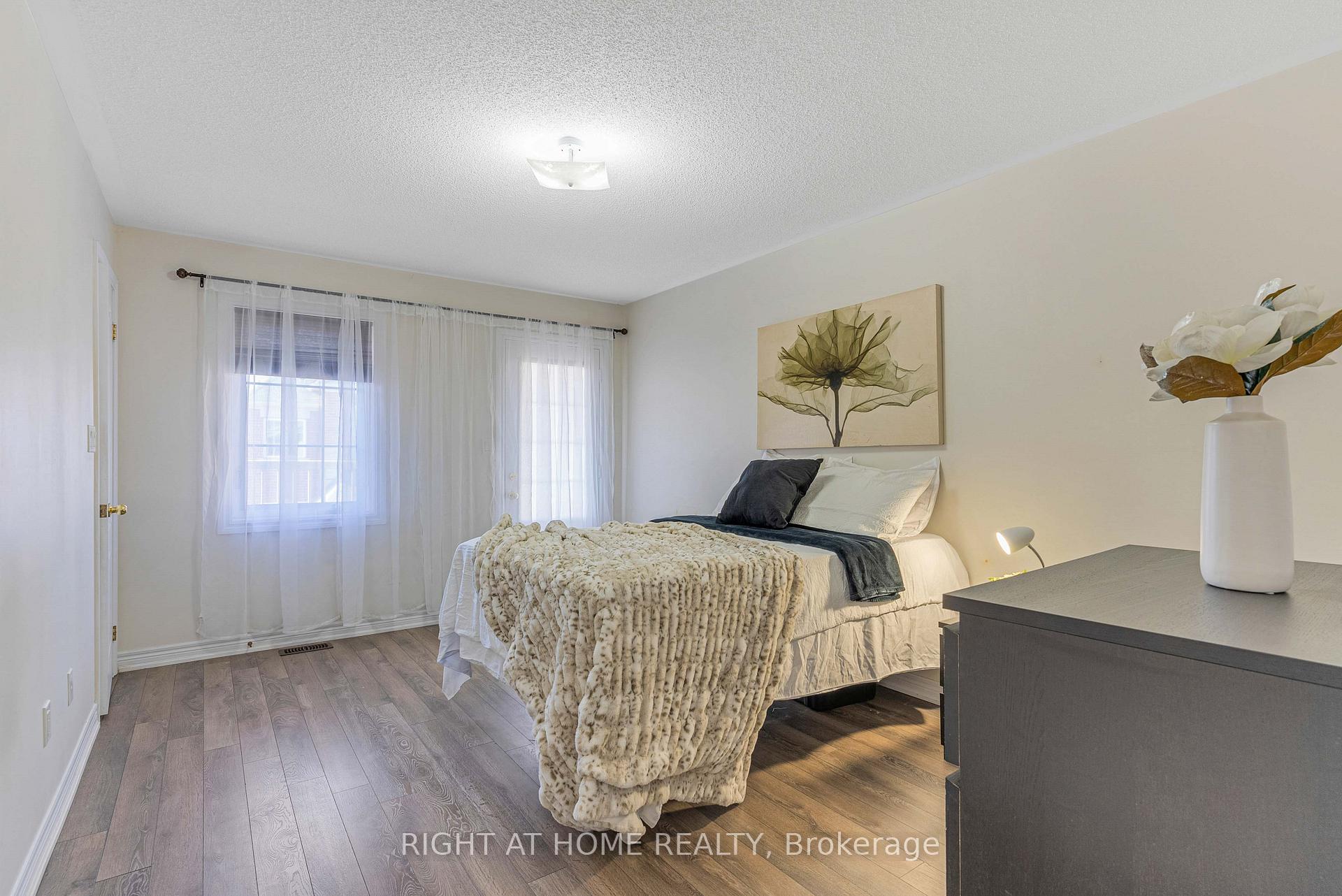Manoj Atri
Sales Representative
Re/Max Hallmark Realty Ltd. , Brokerage
Independently owned and operated.
Manoj@ManojAtri.com
Hi! This plugin doesn't seem to work correctly on your browser/platform.
Price
$850,000
Taxes:
$5,379
Occupancy by:
Owner+T
Address:
3 Rabbit Run Way , Brampton, L6Z 0J2, Peel
Directions/Cross Streets:
Bovaird and Highway 410
Rooms:
9
Bedrooms:
3
Bedrooms +:
1
Washrooms:
5
Family Room:
F
Basement:
Apartment
Level/Floor
Room
Length(ft)
Width(ft)
Descriptions
Room
1 :
Second
Living Ro
16.10
18.79
Laminate, Large Window, Overlooks Dining
Room
2 :
Second
Dining Ro
9.18
11.15
Laminate, W/O To Balcony, Overlooks Living
Room
3 :
Second
Kitchen
7.08
13.28
Ceramic Floor, Backsplash, Stainless Steel Appl
Room
4 :
Third
Primary B
10.17
14.89
4 Pc Ensuite, Laminate, W/O To Balcony
Room
5 :
Third
Bedroom 2
8.20
15.09
Large Window, Laminate, B/I Closet
Room
6 :
Third
Bedroom 3
7.12
9.84
Laminate, Closet, Large Window
Room
7 :
Ground
Kitchen
16.10
18.79
Large Window, Access To Garage, Overlooks Backyard
Room
8 :
Basement
Bedroom 4
9.35
12.79
Laminate
Room
9 :
Second
Laundry
3.44
3.61
Ceramic Floor
No. of Pieces
Level
Washroom
1 :
4
Third
Washroom
2 :
3
Third
Washroom
3 :
2
Second
Washroom
4 :
2
Ground
Washroom
5 :
3
Basement
Washroom
6 :
4
Third
Washroom
7 :
3
Third
Washroom
8 :
2
Second
Washroom
9 :
2
Ground
Washroom
10 :
3
Basement
Property Type:
Att/Row/Townhouse
Style:
3-Storey
Exterior:
Brick
Garage Type:
Built-In
(Parking/)Drive:
Private
Drive Parking Spaces:
1
Parking Type:
Private
Parking Type:
Private
Pool:
None
Approximatly Square Footage:
1500-2000
CAC Included:
N
Water Included:
N
Cabel TV Included:
N
Common Elements Included:
N
Heat Included:
N
Parking Included:
N
Condo Tax Included:
N
Building Insurance Included:
N
Fireplace/Stove:
N
Heat Type:
Forced Air
Central Air Conditioning:
Central Air
Central Vac:
N
Laundry Level:
Syste
Ensuite Laundry:
F
Elevator Lift:
False
Sewers:
Sewer
Percent Down:
5
10
15
20
25
10
10
15
20
25
15
10
15
20
25
20
10
15
20
25
Down Payment
$
$
$
$
First Mortgage
$
$
$
$
CMHC/GE
$
$
$
$
Total Financing
$
$
$
$
Monthly P&I
$
$
$
$
Expenses
$
$
$
$
Total Payment
$
$
$
$
Income Required
$
$
$
$
This chart is for demonstration purposes only. Always consult a professional financial
advisor before making personal financial decisions.
Although the information displayed is believed to be accurate, no warranties or representations are made of any kind.
RIGHT AT HOME REALTY
Jump To:
--Please select an Item--
Description
General Details
Room & Interior
Exterior
Utilities
Walk Score
Street View
Map and Direction
Book Showing
Email Friend
View Slide Show
View All Photos >
Virtual Tour
Affordability Chart
Mortgage Calculator
Add To Compare List
Private Website
Print This Page
At a Glance:
Type:
Freehold - Att/Row/Townhouse
Area:
Peel
Municipality:
Brampton
Neighbourhood:
Heart Lake East
Style:
3-Storey
Lot Size:
x 77.50(Feet)
Approximate Age:
Tax:
$5,379
Maintenance Fee:
$0
Beds:
3+1
Baths:
5
Garage:
0
Fireplace:
N
Air Conditioning:
Pool:
None
Locatin Map:
Listing added to compare list, click
here to view comparison
chart.
Inline HTML
Listing added to compare list,
click here to
view comparison chart.
Office: 416-494-7653
Mobile: 416-275-2089
Fax: 416-494-0016
Office Address 685 Sheppard Ave E., Suite #401, Toronto, Ontario M2K 1B6
Listing added to your favorite list


