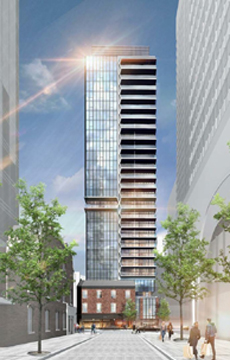 |
| Manoj Atri |
| Sales Representative |
| Re/Max Hallmark Realty Ltd., Brokerage |
| Independently owned and operated. |
| Manoj@ManojAtri.com |
|
Hi! This plugin doesn't seem to work correctly on your browser/platform.

Adagio Condos is a new condo development by Menkes Developments Ltd. currently in preconstruction at 771 Yonge Street, Toronto. Adagio Condos has a total of 202 units.
Welcome to refined living at Adagio by Menkes, a new luxury boutique condominium in Yorkville. Designed as an elegant modern retreat in the heart of the city and inspired by the distinguished history of the address. Adagio promises a rewarding life. Allow yourself to be transformed by its glamorous ambience, and enlivened by its proximity to Canada's most prestigious shopping and dining district, right at your doorstep.
Allow yourself to transform with its luxurious atmosphere and also, enlivened by its proximity to Canada’s most prestigious shopping and dining area, while located right at your doorstep.
|
|
Project Name :
Adagio
|
|
Builders :
Menkes Developments Ltd.
|
|
Project Status :
Pre-Construction
|
|
Approx Occupancy Date :
2024
|
|
Address :
771 Yonge St Toronto, ON M4W 2G4
|
|
Number Of Buildings :
1
|
|
City :
Downtown Toronto
|
|
Main Intersection :
Yonge St & Bloor St
|
|
Area :
Toronto
|
|
Municipality :
C09
|
|
Neighborhood :
Rosedale-Moore Park
|
|
Architect :
Giannone Petricone Associates Inc.
|
|
Interior Designers :
Figure3
|
|
Condo Type :
High Rise Condo
|
|
Condo Style :
Condo
|
|
Building Size :
29
|
|
Unit Size :
From 383 sqft 773 sqft
|
|
Number Of Units :
202
|
|
Nearby Parks :
Lawren Harris Park, Harold Town Park
|
|
|
|
 Pre-construction
Pre-construction
 Under-construction
Under-construction
 Completed
Completed
|
|
|
The data contained on these pages is provided purely for reference purposes. Due care has been exercised to ensure that the statements contained here are fully accurate, but no liability exists for the misuse of any data, information, facts, figures, or any other elements; as well as for any errors, omissions, deficiencies, defects, or typos in the content of all pre-sale and pre-construction projects content. All floor plans dimensions, specifications and drawings are approximate and actual square footage may vary from the stated floor plan. The operators of these web pages do not directly represent the builders. E&OE.
|
|
|
|
|
|
Listing added to your favorite list