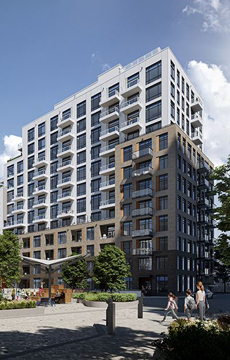 |
| Manoj Atri |
| Sales Representative |
| Re/Max Hallmark Realty Ltd., Brokerage |
| Independently owned and operated. |
| Manoj@ManojAtri.com |
|
Hi! This plugin doesn't seem to work correctly on your browser/platform.

Boulevard at The Thornhill is a new condo development by The Daniels Corporation and Baif Developments currently in preconstruction at Bathurst Street & Beverley Glen Boulevard, Vaughan.
Arrive at Boulevard, the highly-anticipated final chapter of The Thornhill master-planned community at Bathurst and Beverley Glen. Experience spacious family-sized condominium suites nestled within a 6-storey and 12-storey mid-rise offering, featuring a shared podium, curated indoor and outdoor lifestyle amenities, and all the conveniences of connected urban living.
You’ll adore the vast greenspaces of South Thornhill and the neighbourhood’s eye-catching tree canopy. With York Region Transit and VIVA bus lines at your door, as well a network of commuter highways nearby, you’ll enjoy easy access to anywhere you want to go. With so many options, your new landscape of possibilities at Boulevard awaits.
|
|
Project Name :
Boulevard at The Thornhill
|
|
Builders :
The Daniels Corporation & Baif Developments
|
|
Project Status :
Pre-Construction
|
|
Address :
2 Beverley Glen Blvd Thornhill, ON
|
|
Number Of Buildings :
2
|
|
City :
Thornhill
|
|
Main Intersection :
Bathurst St & Centre St
|
|
Area :
York
|
|
Municipality :
Vaughan
|
|
Neighborhood :
Beverley Glen
|
|
Condo Type :
Low Rise Condo
|
|
Condo Style :
Condo
|
|
Building Size :
12
|
|
Unit Size :
561 SqFt to 1158 SqFt
|
|
Nearby Parks :
Thornhill Green Park, Rosedale North Park
|
|
|
|
 Pre-construction
Pre-construction
 Under-construction
Under-construction
 Completed
Completed
|
|
|
The data contained on these pages is provided purely for reference purposes. Due care has been exercised to ensure that the statements contained here are fully accurate, but no liability exists for the misuse of any data, information, facts, figures, or any other elements; as well as for any errors, omissions, deficiencies, defects, or typos in the content of all pre-sale and pre-construction projects content. All floor plans dimensions, specifications and drawings are approximate and actual square footage may vary from the stated floor plan. The operators of these web pages do not directly represent the builders. E&OE.
|
|
|
|
|
|
Listing added to your favorite list