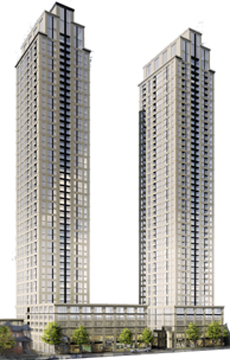 |
| Manoj Atri |
| Sales Representative |
| Re/Max Hallmark Realty Ltd., Brokerage |
| Independently owned and operated. |
| Manoj@ManojAtri.com |
|
Hi! This plugin doesn't seem to work correctly on your browser/platform.

Bristol Place will offer a wide selection of luxurious suite designs, from 1 bedroom and 1 bedroom plus den to 2 bedroom plans. Every suite will offer smart, space-saving layouts, bright and airy living areas, sleek modern kitchens, comfortable bedrooms, and spa like ensuites.
A wide selection of upgrades is available, along with professional décor advice, to help you create the dream home you have envisioned for you or your family.
Solmar Development Corp. has been creating visionary master-planned communities across the Greater Toronto Area for over three decades now. From exquisite family homes and condominiums to business parks and commercial real estate, Solmar brings cutting-edge innovation, sophisticated design and timeless architecture to every landmark project they build.
Steps to GO, VIA Rail and ZUM Rapid Transit, and surrounded by shopping, dining, arts and culture, Bristol Place will be the most desirable address in Downtown Brampton with its connectivity, style and elegance.
|
|
Project Name :
Bristol Place
|
|
Builders :
Solmar Development Corp
|
|
Project Status :
Pre-Construction
|
|
Address :
199 Main St North Brampton, ON L6X 1N2
|
|
Number Of Buildings :
2
|
|
City :
Brampton
|
|
Main Intersection :
Main St North & Queen St East
|
|
Area :
Peel
|
|
Municipality :
Brampton
|
|
Neighborhood :
Downtown Brampton
|
|
Architect :
Graziani + Corazza Architects Inc
|
|
Condo Type :
High Rise Condo
|
|
Condo Style :
Condo
|
|
Building Size :
48
|
|
Unit Size :
From 472 sqft to 654 sqft
|
|
Number Of Units :
1146
|
|
Nearby Parks :
Sheridan Parkette, Duggan Park, Mcloughlin Park
|
|
|
|
 Pre-construction
Pre-construction
 Under-construction
Under-construction
 Completed
Completed
|
|
|
The data contained on these pages is provided purely for reference purposes. Due care has been exercised to ensure that the statements contained here are fully accurate, but no liability exists for the misuse of any data, information, facts, figures, or any other elements; as well as for any errors, omissions, deficiencies, defects, or typos in the content of all pre-sale and pre-construction projects content. All floor plans dimensions, specifications and drawings are approximate and actual square footage may vary from the stated floor plan. The operators of these web pages do not directly represent the builders. E&OE.
|
|
|
|
|
|
Listing added to your favorite list