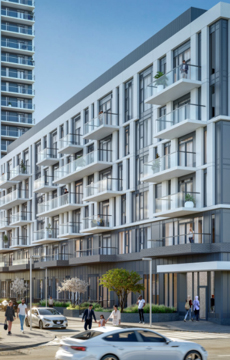 |
| Manoj Atri |
| Sales Representative |
| Re/Max Hallmark Realty Ltd., Brokerage |
| Independently owned and operated. |
| Manoj@ManojAtri.com |
|
Hi! This plugin doesn't seem to work correctly on your browser/platform.

Daniels MPV is a new condo and townhouse development by The Daniels Corporation and Choice Properties REIT currently in preconstruction at Creditview Road & Bovaird Drive West, Brampton.
MPV is an exciting new concept in urban village living with gorgeous condo suites and townhomes coming soon and one of Brampton’s first new purpose-built rentals in 15 years to follow! Uniquely inspired by Daniels - masters of master-planned communities, in partnership with the development expertise of Choice Properties - MPV is dedicated to connectivity - the Village, Civic Square and diverse local amenities.
Welcome to a new master-planned destination where the best of nature, family parks, urban conveniences and a culture of friendly neighbours come together. Located on Bovaird Drive just East of Creditview Road and adjacent to Mount Pleasant GO Station.
|
|
Project Name :
Daniels MPV
|
|
Builders :
The Daniels Corporation & Choice Properties REIT
|
|
Project Status :
Pre-Construction
|
|
Address :
Bovaird Drive West & Creditview Road, Brampton, ON, Canada
|
|
Number Of Buildings :
1
|
|
City :
Brampton
|
|
Main Intersection :
Bovaird Drive West & Creditview Road
|
|
Area :
Peel
|
|
Municipality :
Brampton
|
|
Neighborhood :
Northwest Brampton
|
|
Condo Type :
Low Rise Condo
|
|
Condo Style :
Condo
|
|
Building Size :
6
|
|
Nearby Parks :
Damatta Park, Creditview Park
|
|
|
|
 Pre-construction
Pre-construction
 Under-construction
Under-construction
 Completed
Completed
|
|
|
The data contained on these pages is provided purely for reference purposes. Due care has been exercised to ensure that the statements contained here are fully accurate, but no liability exists for the misuse of any data, information, facts, figures, or any other elements; as well as for any errors, omissions, deficiencies, defects, or typos in the content of all pre-sale and pre-construction projects content. All floor plans dimensions, specifications and drawings are approximate and actual square footage may vary from the stated floor plan. The operators of these web pages do not directly represent the builders. E&OE.
|
|
|
|
|
|
Listing added to your favorite list