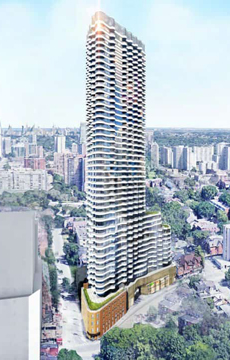 |
| Manoj Atri |
| Sales Representative |
| Re/Max Hallmark Realty Ltd., Brokerage |
| Independently owned and operated. |
| Manoj@ManojAtri.com |
|
Hi! This plugin doesn't seem to work correctly on your browser/platform.

Elektra is a new condo development by Menkes Developments Ltd. and Core Development Group currently in preconstruction at 212 Dundas Street East, Toronto. Elektra has a total of 588 units.
A community awash with exceptional freedoms and experiences available only to those who live in the core. Everything Toronto begins here, providing a truly electric lifestyle located conveniently close to work and surrounded by phenomenal shopping, extraordinary dining, and boundless entertainment opportunities.
Live life unscripted, connected to everything that makes Toronto energetic, vibrant, and unique. Rising in the heart of the city, Elektra by Menkes is a striking new condominium that places you that the centre of the action.
|
|
Project Name :
Elektra
|
|
Builders :
Menkes Developments Ltd. & Core Development Group
|
|
Project Status :
Pre-Construction
|
|
Address :
212 Dundas St East Toronto, ON M5A 1Z6
|
|
Number Of Buildings :
1
|
|
City :
Downtown Toronto
|
|
Main Intersection :
Dundas St East & Jarvis St
|
|
Area :
Toronto
|
|
Municipality :
C08
|
|
Neighborhood :
Moss Park
|
|
Architect :
Giannone Petricone Associates Inc.
|
|
Condo Type :
High Rise Condo
|
|
Condo Style :
Condo
|
|
Building Size :
46
|
|
Number Of Units :
588
|
|
Nearby Parks :
Joel Weeks Park, Underpass Park, David Crombie Park
|
|
|
|
 Pre-construction
Pre-construction
 Under-construction
Under-construction
 Completed
Completed
|
|
|
The data contained on these pages is provided purely for reference purposes. Due care has been exercised to ensure that the statements contained here are fully accurate, but no liability exists for the misuse of any data, information, facts, figures, or any other elements; as well as for any errors, omissions, deficiencies, defects, or typos in the content of all pre-sale and pre-construction projects content. All floor plans dimensions, specifications and drawings are approximate and actual square footage may vary from the stated floor plan. The operators of these web pages do not directly represent the builders. E&OE.
|
|
|
|
|
|
Listing added to your favorite list