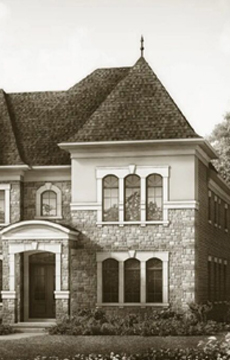 |
| Manoj Atri |
| Sales Representative |
| Re/Max Hallmark Realty Ltd., Brokerage |
| Independently owned and operated. |
| Manoj@ManojAtri.com |
|
Hi! This plugin doesn't seem to work correctly on your browser/platform.

Eversley Estates is a new single family home community by Treasure Hill Homes and Greybrook Realty Partners currently under construction at 60 Tawes Trail, King City. Available units range in price from $2,099,900 to over $3,679,900. Eversley Estates unit sizes range from 2351 to 5760 square feet.
Homes worthy of the matchless King City lifestyle, carry with them a cachet that defines grand living in every glorious detail.
In a pristine community that has always valued privacy and the pleasures of rural elegance, the homes at Eversley Estates are conveniently accessible to nearby golf courses, private schools and institutes of higher learning. But convenience is only part of the Eversley story.
Village Life in King City
All of the day-to-day family needs are met within King City; grocery shopping, a visit to the dentist, a coffee with friends. The area supports many small plazas and shopping destinations, making it possible to stay local. The charming downtown area is a storybook village with boutique shops, one-off restaurants and cafes with an ambiance that you will be proud to share.
|
|
Project Name :
Eversley Estates
|
|
Builders :
Treasure Hill Home & Greybrook Realty Partners
|
|
Project Status :
Pre-Construction
|
|
Approx Occupancy Date :
2025
|
|
Address :
60 Tawes Trail, King City, ON L7B 1B4
|
|
Number Of Buildings :
100
|
|
City :
Woodstock
|
|
Main Intersection :
Dufferin St & King Vaughan Rd
|
|
Area :
York
|
|
Municipality :
King
|
|
Neighborhood :
King City
|
|
Condo Type :
Freehold Detached
|
|
Condo Style :
Townhouse & Single Family
|
|
Unit Size :
From 2354 sqft to 5729 sqft
|
|
Nearby Parks :
Kettle Lake Park, Bule Heron Park, King City Park
|
|
|
|
 Pre-construction
Pre-construction
 Under-construction
Under-construction
 Completed
Completed
|
|
|
The data contained on these pages is provided purely for reference purposes. Due care has been exercised to ensure that the statements contained here are fully accurate, but no liability exists for the misuse of any data, information, facts, figures, or any other elements; as well as for any errors, omissions, deficiencies, defects, or typos in the content of all pre-sale and pre-construction projects content. All floor plans dimensions, specifications and drawings are approximate and actual square footage may vary from the stated floor plan. The operators of these web pages do not directly represent the builders. E&OE.
|
|
|
|
|
|
Listing added to your favorite list