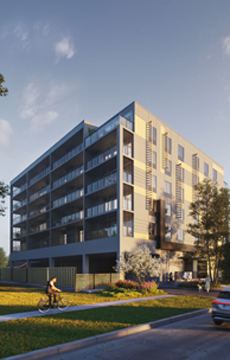 |
| Manoj Atri |
| Sales Representative |
| Re/Max Hallmark Realty Ltd., Brokerage |
| Independently owned and operated. |
| Manoj@ManojAtri.com |
|
Hi! This plugin doesn't seem to work correctly on your browser/platform.

Flex. is a new condo development by Domus Inc currently in preconstruction at 458 Tamarack Drive, Waterloo. flex. has a total of 73 units. Sizes range from 346 to 1353 square feet.
The building also features a rooftop terrace with plush outdoor seating and a beautiful arbour. These and other state-of-the-art amenities will allow residents to unwind and enjoy the beautiful views of the city. Complete our registration today to receive more details and information on flex. Condos.
Discover flex. condos in the heart of Waterloo. This new condo construction ready for 2024 features neutral tones and clean lines, giving the building a sophisticated and modern look. Each condo unit features large windows that provide natural light, and spacious balconies allowing residents to kick back, relax and enjoy the fresh air.
|
|
Project Name :
Flex
|
|
Builders :
Domus Developments
|
|
Project Status :
Pre-Construction
|
|
Approx Occupancy Date :
Fall 2024
|
|
Address :
458 Tamarack Dr, Waterloo, ON N2L 4H1
|
|
Number Of Buildings :
1
|
|
City :
Waterloo
|
|
Main Intersection :
Albert St & Weber St North
|
|
Area :
WAterloo
|
|
Municipality :
Waterloo
|
|
Neighborhood :
Waterloo
|
|
Architect :
Q4 Architects
|
|
Condo Type :
Low Rise Condo
|
|
Condo Style :
Condo
|
|
Building Size :
7
|
|
Unit Size :
From 346 sqft to 1353 sqft
|
|
Number Of Units :
73
|
|
Nearby Parks :
Kingscourt Park, Twin Oaks Park, Rolling Hills Park
|
|
|
|
 Pre-construction
Pre-construction
 Under-construction
Under-construction
 Completed
Completed
|
|
|
The data contained on these pages is provided purely for reference purposes. Due care has been exercised to ensure that the statements contained here are fully accurate, but no liability exists for the misuse of any data, information, facts, figures, or any other elements; as well as for any errors, omissions, deficiencies, defects, or typos in the content of all pre-sale and pre-construction projects content. All floor plans dimensions, specifications and drawings are approximate and actual square footage may vary from the stated floor plan. The operators of these web pages do not directly represent the builders. E&OE.
|
|
|
|
|
|
Listing added to your favorite list