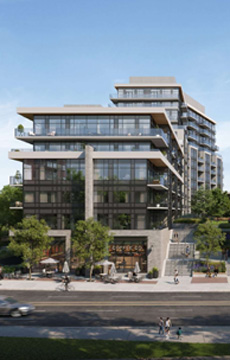 |
| Manoj Atri |
| Sales Representative |
| Re/Max Hallmark Realty Ltd., Brokerage |
| Independently owned and operated. |
| Manoj@ManojAtri.com |
|
Hi! This plugin doesn't seem to work correctly on your browser/platform.

Lakeview DXE Club is a new condo and townhouse development by Vandyk Properties currently in preconstruction at 1345 Lakeshore Road East, Mississauga. Lakeview DXE Club has a total of 397 units.
Lakeview DXE Club will feature two perfectly scaled condominiums, respectively 8 and 12-storeys high, with a beautiful waterfront trail just steps outside your door, giving you access to an abundance of parks, beaches and the waterfront.
Located at Dixie and Lakeshore, nestled between the Etobicoke-Mississauga border, and only minutes away from access to the downtown core via multiple transit lines and easy highway access, this new mixed-use community is equipped with over 50,000 sq.ft. of indoor and outdoor hotel-style amenities and over 10,000 sq.ft. of convenient retail shops at street level.
|
|
Project Name :
Lakeview DXE Club
|
|
Builders :
VANDYK Properties
|
|
Project Status :
Pre-Construction
|
|
Address :
1345 Lakeshore Rd East Mississauga, ON L5E 1G5
|
|
Number Of Buildings :
2
|
|
City :
Mississauga
|
|
Main Intersection :
Lakeshore Rd East & Dixie Rd
|
|
Area :
Peel
|
|
Municipality :
Mississauga
|
|
Neighborhood :
Lakeview
|
|
Architect :
Kohn Architects
|
|
Condo Type :
Mid Rise Condo
|
|
Condo Style :
Condo
|
|
Building Size :
12
|
|
Number Of Units :
397
|
|
Nearby Parks :
Lakeshore Park, Marie Curtis Park, Enfield Park
|
|
|
|
 Pre-construction
Pre-construction
 Under-construction
Under-construction
 Completed
Completed
|
|
|
The data contained on these pages is provided purely for reference purposes. Due care has been exercised to ensure that the statements contained here are fully accurate, but no liability exists for the misuse of any data, information, facts, figures, or any other elements; as well as for any errors, omissions, deficiencies, defects, or typos in the content of all pre-sale and pre-construction projects content. All floor plans dimensions, specifications and drawings are approximate and actual square footage may vary from the stated floor plan. The operators of these web pages do not directly represent the builders. E&OE.
|
|
|
|
|
|
Listing added to your favorite list