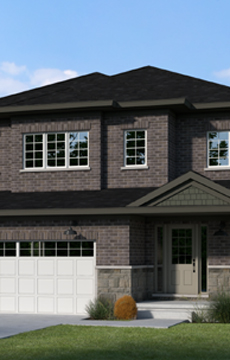 |
| Manoj Atri |
| Sales Representative |
| Re/Max Hallmark Realty Ltd., Brokerage |
| Independently owned and operated. |
| Manoj@ManojAtri.com |
|
Hi! This plugin doesn't seem to work correctly on your browser/platform.

Meadow Heights is a new single family home development by Dunsire Developments currently under construction at Hillcrest Road, Port Colborne. The development is scheduled for completion in 2023. Meadow Heights has a total of 56 units. Sizes range from 1891 to 2705 square feet.
Nestled within the beautiful landscapes of Niagara Region, on the banks of Lake Erie, Port Colborne is a city on the cusp of growth. Slated for a new wave of development, infrastructure, and urban energy, this charming setting benefits from the perfect balance of natural beauty and modern convenience –the ideal place to call home.
Port Colborne is a town steeped in history, and Meadow Heights Homes draws on this heritage to create a unique and charming community. Residents can immerse themselves in the town's rich history and culture, while also enjoying modern amenities and conveniences.
|
|
Project Name :
Meadow Heights
|
|
Builders :
Dunsire Developments
|
|
Project Status :
Pre-Construction
|
|
Address :
Hillcrest Rd, Port Colborne, ON
|
|
Number Of Buildings :
56
|
|
City :
Colborne
|
|
Main Intersection :
Elm St & Barrick Rd
|
|
Area :
Colborne
|
|
Municipality :
Colborne
|
|
Neighborhood :
Colborne
|
|
Condo Type :
Freehold Detached
|
|
Condo Style :
Townhouse & Single Family
|
|
Unit Size :
From 1235 sqft to 2660 sqft
|
|
Nearby Parks :
Balls Park, Chestrut Park, Jacob E. Barrick Park
|
|
|
|
 Pre-construction
Pre-construction
 Under-construction
Under-construction
 Completed
Completed
|
|
|
The data contained on these pages is provided purely for reference purposes. Due care has been exercised to ensure that the statements contained here are fully accurate, but no liability exists for the misuse of any data, information, facts, figures, or any other elements; as well as for any errors, omissions, deficiencies, defects, or typos in the content of all pre-sale and pre-construction projects content. All floor plans dimensions, specifications and drawings are approximate and actual square footage may vary from the stated floor plan. The operators of these web pages do not directly represent the builders. E&OE.
|
|
|
|
|
|
Listing added to your favorite list