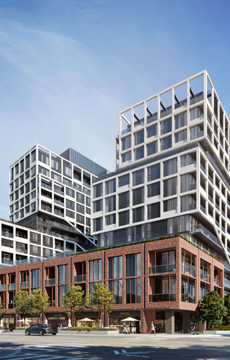 |
| Manoj Atri |
| Sales Representative |
| Re/Max Hallmark Realty Ltd., Brokerage |
| Independently owned and operated. |
| Manoj@ManojAtri.com |
|
Hi! This plugin doesn't seem to work correctly on your browser/platform.

MRKT Alexandra Park is a new condo development by Tridel currently in preconstruction at Denison Avenue & Dundas Street West, Toronto. The development is scheduled for completion in 2024. MRKT Alexandra Park has a total of 175 units. Sizes range from 516 to 1475 square feet.
Amenities include: Youth Zone, Gym Facilities, Courtyard, Kid Zone, Community Garden, Dog Wash Station, Concierge Attended Lobby, Party Room, Swimming Pool, Rooftop Deck, BBQ Area
MRKT Alexandra Park Condos is centrally located to transit, the downtown core, major employment hubs, hospitals and post-secondary schools like OCAD, UofT, and Ryerson University. Residents will enjoy the best access to urban amenities such as antique shops, art galleries, trendy bars and lounges. Local parks like Alexandra, Grange, and Trinity Bellwoods offer a tranquil getaway for all!
|
|
Project Name :
MRKT
|
|
Builders :
Tridel Corporation
|
|
Project Status :
Pre-Construction
|
|
Approx Occupancy Date :
Fall/Winter 2024
|
|
Address :
119 Denison Ave Toronto, ON M5T 2N1
|
|
Number Of Buildings :
2
|
|
City :
Downtown Toronto
|
|
Main Intersection :
Dundas St West & Bathurst St
|
|
Area :
Toronto
|
|
Municipality :
C01
|
|
Neighborhood :
Kensington-Chinatown
|
|
Architect :
CS&P and SvN Architects
|
|
Condo Type :
Mid Rise Condo
|
|
Condo Style :
Condo
|
|
Building Size :
15
|
|
Unit Size :
From 516 sqft to 1475 sqft
|
|
Number Of Units :
175
|
|
Nearby Parks :
Tom Riley Park, Islington Gold Club
|
|
|
|
 Pre-construction
Pre-construction
 Under-construction
Under-construction
 Completed
Completed
|
|
|
The data contained on these pages is provided purely for reference purposes. Due care has been exercised to ensure that the statements contained here are fully accurate, but no liability exists for the misuse of any data, information, facts, figures, or any other elements; as well as for any errors, omissions, deficiencies, defects, or typos in the content of all pre-sale and pre-construction projects content. All floor plans dimensions, specifications and drawings are approximate and actual square footage may vary from the stated floor plan. The operators of these web pages do not directly represent the builders. E&OE.
|
|
|
|
|
|
Listing added to your favorite list