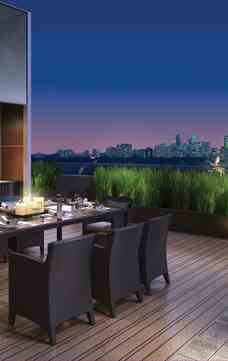 |
| Manoj Atri |
| Sales Representative |
| Re/Max Hallmark Realty Ltd., Brokerage |
| Independently owned and operated. |
| Manoj@ManojAtri.com |
|
Hi! This plugin doesn't seem to work correctly on your browser/platform.
chaz
The distinctive NEON experience starts with the stylishly contemporary building design, an articulated expression of glass, steel, masonry and precast elements, with fresh air balconies and expansive terraces that add character and nuance.
Rising 20 storeys above Toronto's most happening neighbourhood, NEON resonates with the panache of its incomparable location, and culminates in a spectacular rooftop terrace lounge with outstanding views all around. Revel in the sleek modernity of its subtle blue tinted façade, its enigmatic drama of light and shade, its strong and welcoming presence a metaphor to everything Yonge and brillian

Elevate your lifestyle, stimulate your senses. NEON offers a full complement of club-style amenities to inspire body, mind and spirit. Host a spectacular celebration in the Lounge with the glittering skyline all around. Stay fit and feel good about it. Watch a blockbuster in the comfort of your own private theatre. Because, when you leave the outside world and step into NEON, there is a whole different experience waiting for you.
The lobby's minimalist design is embellished with exquisite accents, and by lighting that accentuates its comfortable ambience. As you enter this double-height space, you are enveloped by a sense of light and air. This distinguished environment is also home to the NEON Concierge, who is at your service 24-hours, 7 days a week.
The spectacular NEON landscaped Rooftop Terrace Lounge is the ultimate outdoor space. With its barbecue stations, this oasis is the perfect venue for a summer cookout. Or simply sit and relax while you enjoy the city nightscape. Flexible, spacious and vibrant, it can easily accommodate an intimate dinner party for eight or that large get-together you've been longing to host at home.
The state-of-the-art Fitness Centre offers an array of the latest cardio equipment and exercise machines, to help you stay in shape. The separate yoga/Pilates studio provides a calm and soothing environment where you can harmonize your energy. NEON is home to its own private theatre, and there is also an elegantly appointed hotel-style guest suite for your overnight company.
NEON takes the art of celebrating life to a higher plane. Designed for camaraderie and fun, the Party Room Lounge is equipped with a bar and servery, and opens onto the landscaped wraparound Rooftop Terrace with its breathtaking views. Perfect for an intimate soiree or festive social gatherings, step into grand style while you unwind and enjoy good times with friends and family.
NEON is where it all comes together. Live life at the centre of the world's most multicultural city. One of Toronto's most sought-after residential neighbourhoods, Yonge and Eglinton has a unique character. It's where style meets fashion, cuisine, and culture. Where the rush of downtown meets the calm of midtown. Where avid shoppers can find an eclectic mix of boutiques, specialty retailers, as well as the necessities of life.
It's all here, just a short walk from home. A fascinating selection of gourmet restaurants, casual pubs, nightclubs and lounges offer the perfect setting for fine dining and great conversation. Whatever your taste, the Yonge and Eglinton neighbourhood is the destination for you. If nature and the outdoors appeal, stunning parks and serene walking trails are close by.
|
|
Project Name :
Neon Condo
|
|
Builders :
Pemberton Group & Camrost-Felcorp
|
|
Project Status :
Completed
|
|
Approx Occupancy Date :
2016
|
|
Address :
58 Orchard View Blvd, Toronto, Ontario M4R1B9
|
|
Number Of Buildings :
1
|
|
City :
Toronto
|
|
Main Intersection :
Yonge St & Eglinton Ave West
|
|
Area :
Toronto
|
|
Municipality :
Toronto C03
|
|
Neighborhood :
Yonge-Eglinton
|
|
Architect :
Graziani + Corazza Architects
|
|
Interior Designers :
?
|
|
Condo Type :
High Rise Condo
|
|
Condo Style :
Condo
|
|
Building Size :
20
|
|
Podium Size :
?
|
|
Building Height :
8', 8'6 and 9' smooth-finish ceilings
|
|
Unit Size :
490f² to 980f²
|
|
Number Of Units :
229
|
|
Ceiling Height :
8’, 8’6” and 9’ Smooth-Finish Ceilings
|
|
Nearby Parks :
Eglinton Park , Holly Dunfield Walkway , Redpath Avenue Parkette , Snider Parkette , and St. Clements/Yonge Parkette
|
|
|
|
 Pre-construction
Pre-construction
 Under-construction
Under-construction
 Completed
Completed
|
|
|
The data contained on these pages is provided purely for reference purposes. Due care has been exercised to ensure that the statements contained here are fully accurate, but no liability exists for the misuse of any data, information, facts, figures, or any other elements; as well as for any errors, omissions, deficiencies, defects, or typos in the content of all pre-sale and pre-construction projects content. All floor plans dimensions, specifications and drawings are approximate and actual square footage may vary from the stated floor plan. The operators of these web pages do not directly represent the builders. E&OE.
|
|
|
|
|
|