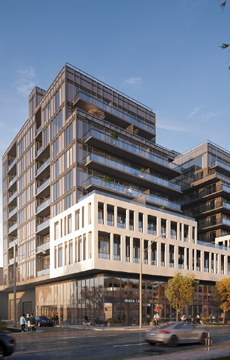 |
| Manoj Atri |
| Sales Representative |
| Re/Max Hallmark Realty Ltd., Brokerage |
| Independently owned and operated. |
| Manoj@ManojAtri.com |
|
Hi! This plugin doesn't seem to work correctly on your browser/platform.

Introducing Oscar Residences, an intimate boutique building on Dupont Street, in the Annex. Oscar Residences is a new condo development by Lifetime Developments currently in preconstruction at 500 Dupont Street, Toronto. Oscar Residences has a total of 157 units.
Discover bold design, sophisticated interiors, and a slate of A-list amenities that balance comfort and drama to stunning effect. Set the scene for vibrant living in Toronto’s most eclectic neighbourhood. Explore iconic Hollywood images in spectacular installations from Canada’s most renowned celebrity photographer, George Pimentel. Celebrate the artfully lived life at Toronto’s premiere address.
The Oscar Condo Residences sits within walking distance of both The Annex and Koreatown-two of Toronto’s most vibrant and popular neighborhoods. These Seaton Village condos will be surrounded by some of the city’s most picturesque architecture, and will be designed and built in a way that does not intrude on the area’s historic character.
|
|
Project Name :
Oscar
|
|
Builders :
Lifetime Developments
|
|
Project Status :
Pre-Construction
|
|
Address :
500 Dupont St Toronto, ON M6G 1Y7
|
|
Number Of Buildings :
2
|
|
City :
Toronto
|
|
Main Intersection :
Bathurst St & Dundas St
|
|
Area :
Toronto
|
|
Municipality :
C02
|
|
Neighborhood :
Annex
|
|
Architect :
Turner Fleischer Architects
|
|
Condo Type :
Low Rise Condo
|
|
Condo Style :
Condo
|
|
Building Size :
9
|
|
Number Of Units :
157
|
|
Nearby Parks :
Vermont Square Park, Hillcrest Park
|
|
|
|
 Pre-construction
Pre-construction
 Under-construction
Under-construction
 Completed
Completed
|
|
|
The data contained on these pages is provided purely for reference purposes. Due care has been exercised to ensure that the statements contained here are fully accurate, but no liability exists for the misuse of any data, information, facts, figures, or any other elements; as well as for any errors, omissions, deficiencies, defects, or typos in the content of all pre-sale and pre-construction projects content. All floor plans dimensions, specifications and drawings are approximate and actual square footage may vary from the stated floor plan. The operators of these web pages do not directly represent the builders. E&OE.
|
|
|
|
|
|
Listing added to your favorite list