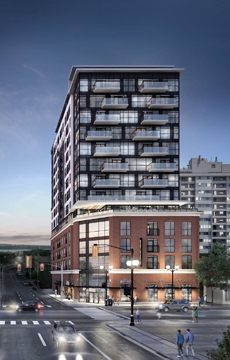 |
| Manoj Atri |
| Sales Representative |
| Re/Max Hallmark Realty Ltd., Brokerage |
| Independently owned and operated. |
| Manoj@ManojAtri.com |
|
Hi! This plugin doesn't seem to work correctly on your browser/platform.

Radio Arts is a new condo development by Canlight Realty Corp. currently in preconstruction at 206 King Street West, Hamilton. Radio Arts has a total of 122 units. Sizes range from 363 to 1020 square feet. At 14-storeys, 122 suites, it’s an intimate condominium conceptualized by KNYMH Architects that has been designed in the spirit of the past while rising up for a beautiful second act. The four-storey brick podium and arched windows gives a nod to the history of the original 1908 architecture while a black and white tower of glass and artful staggered terraces, balconies and Juliets adds a modern contrast to the masonry.
Amenities include: Co-working Space, Outdoor Terrace, Social lounge with kitchen, Fitness Studio, Rooftop Barbecue Terrace, Private Mailroom
206 King Street West celebrates the history of the former CHIQ radio station era while providing new opportunities to be part of downtown Hamilton’s growing community.
|
|
Project Name :
Radio Arts
|
|
Builders :
Canlight Realty Corp.
|
|
Project Status :
Pre-Construction
|
|
Address :
206 King St West Hamilton, ON L8P 1A5
|
|
Number Of Buildings :
1
|
|
City :
Hamilton
|
|
Main Intersection :
York Blvd & Bay St South
|
|
Area :
Hamilton
|
|
Municipality :
Hamilton
|
|
Neighborhood :
Central
|
|
Architect :
KNYMH Inc.
|
|
Condo Type :
Mid Rise Condo
|
|
Condo Style :
Condo
|
|
Building Size :
14
|
|
Unit Size :
From 363 sqft to 1020 sqft
|
|
Number Of Units :
122
|
|
Nearby Parks :
Oak-Park, Durand Park, City Hall Garden Place
|
|
|
|
 Pre-construction
Pre-construction
 Under-construction
Under-construction
 Completed
Completed
|
|
|
The data contained on these pages is provided purely for reference purposes. Due care has been exercised to ensure that the statements contained here are fully accurate, but no liability exists for the misuse of any data, information, facts, figures, or any other elements; as well as for any errors, omissions, deficiencies, defects, or typos in the content of all pre-sale and pre-construction projects content. All floor plans dimensions, specifications and drawings are approximate and actual square footage may vary from the stated floor plan. The operators of these web pages do not directly represent the builders. E&OE.
|
|
|
|
|
|
Listing added to your favorite list