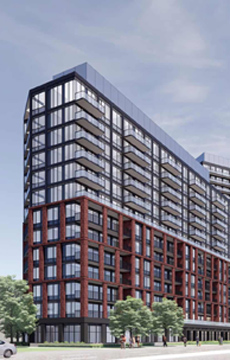 |
| Manoj Atri |
| Sales Representative |
| Re/Max Hallmark Realty Ltd., Brokerage |
| Independently owned and operated. |
| Manoj@ManojAtri.com |
|
Hi! This plugin doesn't seem to work correctly on your browser/platform.

Residences at Bluffers Park is a new condo community by Skale Developments currently in preconstruction at 2746 Kingston Road, Toronto.
You don’t need to understand a space to fall in love with it. It needs to understand you. Skale and Diamante have partnered together to create luxury Residences at Bluffers Park. Don’t miss the opportunity to view the carefully crafted spaces and finishes brought to you at an unrepeatable value.
Residences at Bluffers Park is located in the Birchcliffe community, a well-established, family-oriented community set against the picturesque backdrop of the Scarborough Bluffs and Lake Ontario. Kingston Road, a major thoroughfare that arches its way through the heart of this community. The annual Birch Cliff parade takes place along Kingston Road in May. Two distinct residential pockets within the greater Birch Cliff district are the private “Fallingbrook” community as well as the “Birch Cliff Heights” community.
|
|
Project Name :
Residences at Bluffers Park
|
|
Builders :
Skale Developments
|
|
Project Status :
Pre-Construction
|
|
Approx Occupancy Date :
2027
|
|
Address :
2746 Kingston Rd, Scarborough, ON M1M 1M7
|
|
Number Of Buildings :
2
|
|
City :
Scarborough
|
|
Main Intersection :
Kingston Rd & Brimley Rd
|
|
Area :
Toronto
|
|
Municipality :
E08
|
|
Neighborhood :
Cliffcrest
|
|
Architect :
Turner Fleischer Architects
|
|
Condo Type :
Mid Rise Condo
|
|
Condo Style :
Condo
|
|
Building Size :
23
|
|
Unit Size :
From 440 sqft 1084 sqft
|
|
Number Of Units :
327
|
|
Nearby Parks :
Anson Park, Jeanette Park, Barkdene Park
|
|
|
|
 Pre-construction
Pre-construction
 Under-construction
Under-construction
 Completed
Completed
|
|
|
The data contained on these pages is provided purely for reference purposes. Due care has been exercised to ensure that the statements contained here are fully accurate, but no liability exists for the misuse of any data, information, facts, figures, or any other elements; as well as for any errors, omissions, deficiencies, defects, or typos in the content of all pre-sale and pre-construction projects content. All floor plans dimensions, specifications and drawings are approximate and actual square footage may vary from the stated floor plan. The operators of these web pages do not directly represent the builders. E&OE.
|
|
|
|
|
|
Listing added to your favorite list