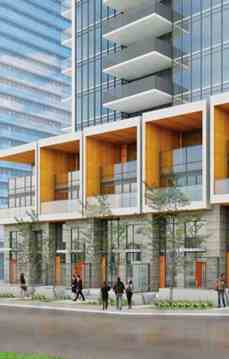 |
| Manoj Atri |
| Sales Representative |
| Re/Max Hallmark Realty Ltd., Brokerage |
| Independently owned and operated. |
| Manoj@ManojAtri.com |
|
Hi! This plugin doesn't seem to work correctly on your browser/platform.

Seasons Condominiums, and exclusive townhomes, coming soon to the Concord Park Place community in the heart of Toronto. This community is the collection of 2 condo towers and Villas. The estimate completion date is in the winter of 2019. The development has a total of 696 units. There are many amenities available at the site such as, Bowling Alley, Lawn Bowling, Wine Tasting Room, Ball Room, Golf Simulator, Dance Studio, Piano Lounge, Yoga Zone, Whirlpool, Sauna, Pool, Badminton Courts, Volleyball Court, Basketball Court, Tennis Court and Party Room. No matter what your life style is there is something for everyone in it.
- Premium European integrated appliances.
- Designer cabinets and quartz countertops.
- From 9'0" to 11'0" ceilings.
- Carrara marble wall tiles and flooring.
- Smart thermostat.
Seasons Condominiums is located in the Bayview Village neighbourhood in Toronto. It is closed to Leslie and Bessarion Subway Stations and Hwy 401.
|
|
Project Name :
Seasons
|
|
Builders :
Concord Adex
|
|
Project Status :
Pre-Construction
|
|
Approx Occupancy Date :
Fall/Winter 2019
|
|
Address :
Esther Shiner Blvd Toronto, Ontario
|
|
Number Of Buildings :
2
|
|
City :
North York
|
|
Main Intersection :
Leslie St & Sheppard Ave East
|
|
Area :
Toronto
|
|
Municipality :
Toronto C15
|
|
Neighborhood :
Bayview Village
|
|
Architect :
Page + Steele IBI Group Architects
|
|
Condo Type :
High Rise Condo
|
|
Condo Style :
Condo - Townhouse
|
|
Building Size :
36
|
|
Unit Size :
From 505 SqFt
Up to 2250 SqFt
|
|
Number Of Units :
696
|
|
Ceiling Height :
From 9'0" to 11'0"
|
|
Nearby Parks :
Villaways Park
|
|
Public Transport :
10 minutes walk to Leslie Subway Station
|
|
|
|
 Pre-construction
Pre-construction
 Under-construction
Under-construction
 Completed
Completed
|
|
|
The data contained on these pages is provided purely for reference purposes. Due care has been exercised to ensure that the statements contained here are fully accurate, but no liability exists for the misuse of any data, information, facts, figures, or any other elements; as well as for any errors, omissions, deficiencies, defects, or typos in the content of all pre-sale and pre-construction projects content. All floor plans dimensions, specifications and drawings are approximate and actual square footage may vary from the stated floor plan. The operators of these web pages do not directly represent the builders. E&OE.
|
|
|
|
|
|
Listing added to your favorite list