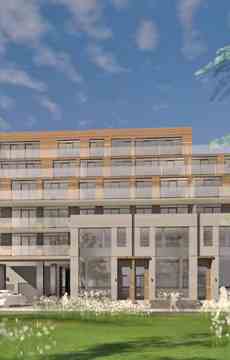 |
| Manoj Atri |
| Sales Representative |
| Re/Max Hallmark Realty Ltd., Brokerage |
| Independently owned and operated. |
| Manoj@ManojAtri.com |
|
Hi! This plugin doesn't seem to work correctly on your browser/platform.

The Poet Condos is a new condo development by Fieldgate Urban currently in preconstruction at 1285 Queen Street East, Toronto. The Poet Condos has a total of 69 units.
The unit mix will feature 18 one-bedroom layouts, 30 one-bedroom-plus-den, 12 two-bedroom, seven two-bedroom-with-den and five three-bedroom layouts.The building’s rooftop will boast a 3,000 square-foot amenity terrace, while a single level of underground parking will house 41 vehicle spaces and 65 bicycle spaces.
Leslieville condominiums are less common in comparison to some of the neighbourhoods closer to downtown where we see rapid growth and dense corridors of high-rise towers, but this east-end pocket has still seen an increase in modern boutique buildings, townhomes and trendy lofts.
|
|
Project Name :
The Poet
|
|
Builders :
Fieldgate Urban
|
|
Project Status :
Pre-Construction
|
|
Address :
1285 Queen St E Toronto, ON M4L 1C2
|
|
Number Of Buildings :
1
|
|
City :
Toronto
|
|
Main Intersection :
Queen St East & Agnes Ln
|
|
Area :
Toronto
|
|
Municipality :
E01
|
|
Neighborhood :
Greenwood-Coxwell
|
|
Architect :
TACT Architecture Inc.
|
|
Condo Type :
Low Rise Condo
|
|
Condo Style :
Condo
|
|
Building Size :
6
|
|
Number Of Units :
69
|
|
Nearby Parks :
Leslie Grove Park, Maple Leaf Forever Park, Greenwood Dog Park
|
|
|
|
 Pre-construction
Pre-construction
 Under-construction
Under-construction
 Completed
Completed
|
|
|
The data contained on these pages is provided purely for reference purposes. Due care has been exercised to ensure that the statements contained here are fully accurate, but no liability exists for the misuse of any data, information, facts, figures, or any other elements; as well as for any errors, omissions, deficiencies, defects, or typos in the content of all pre-sale and pre-construction projects content. All floor plans dimensions, specifications and drawings are approximate and actual square footage may vary from the stated floor plan. The operators of these web pages do not directly represent the builders. E&OE.
|
|
|
|
|
|
Listing added to your favorite list