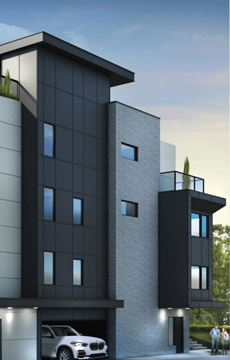 |
| Manoj Atri |
| Sales Representative |
| Re/Max Hallmark Realty Ltd., Brokerage |
| Independently owned and operated. |
| Manoj@ManojAtri.com |
|
Hi! This plugin doesn't seem to work correctly on your browser/platform.

The Towns of Lambton Mills is a new townhouse community by TFC Developments currently in preconstruction at 175 Eileen Avenue, Toronto. The Towns of Lambton Mills has a total of 58 units. Sizes range from 1805 to 2970 square feet.
A UNIQUE PRIVATE ENCLAVE OF MODERN EXECUTIVE TOWNHOMES. Located in Toronto’s Upper Bloor West. Here, the dynamic energy of The Junction meets the charming beauty of Humber Valley Village. The area is rich in amenities, from parks and schools to shops, bakeries, cafes, restaurants and services.
Well connected by TTC and highways, commuting is quick and easy. This exclusive collection of Townhomes with stylish, modern architecture is complemented by contemporary interior finishes to offer an inspired, cosmopolitan lifestyle.
|
|
Project Name :
The Towns of Lambton Mills
|
|
Builders :
TFC Developments
|
|
Project Status :
Pre-Construction
|
|
Address :
175 Eileen Ave, York, ON M6N 1W3
|
|
Number Of Buildings :
58
|
|
City :
Toronto
|
|
Main Intersection :
St Clair Ave West & Scarlett Rd
|
|
Area :
Toronto
|
|
Municipality :
W03
|
|
Neighborhood :
Rochclife-Smythe
|
|
Architect :
Romanov Romanov Architects Inc.
|
|
Condo Type :
Freehold Townhouse
|
|
Condo Style :
Townhouse & Single Family
|
|
Unit Size :
From 1805 sqft to 2970 sqft
|
|
Nearby Parks :
Marie Baldwin Park, Lambton Park, Home Smith Park
|
|
|
|
 Pre-construction
Pre-construction
 Under-construction
Under-construction
 Completed
Completed
|
|
|
The data contained on these pages is provided purely for reference purposes. Due care has been exercised to ensure that the statements contained here are fully accurate, but no liability exists for the misuse of any data, information, facts, figures, or any other elements; as well as for any errors, omissions, deficiencies, defects, or typos in the content of all pre-sale and pre-construction projects content. All floor plans dimensions, specifications and drawings are approximate and actual square footage may vary from the stated floor plan. The operators of these web pages do not directly represent the builders. E&OE.
|
|
|
|
|
|
Listing added to your favorite list