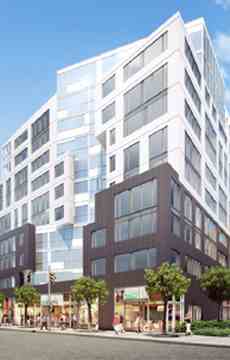 |
| Manoj Atri |
| Sales Representative |
| Re/Max Hallmark Realty Ltd., Brokerage |
| Independently owned and operated. |
| Manoj@ManojAtri.com |
|
Hi! This plugin doesn't seem to work correctly on your browser/platform.

University Suites is a new condo project by Brookfield Multiplex currently in preconstruction at Princess Street & University Avenue in Kingston. University Suites Condo is minutes away from Queen University.
195 Units including Studios, 1Bed, 2Bed, 3Bed options. Amenities at University Suites will include a study room, yoga studio, guest suites, media room, squash court and fitness centre.
Kingston, Ontario has long been home to Queen’s University, one of Canada's most prestigious insitutions of higher eduction, and one with a growing student population. Like most university towns, housing is in high demand in Kingston, and with more students enrolling, the need for new accommodation has opened an opportunity for the real estate investor market through a new investor-geared condominium development to be built just steps from the Queen’s campus. University Suites is the first condominium opportunity in the university district known as ‘The Hub’, situated at the corner of Princess and University Avenues, two of the city’s most prominent streets.
|
|
Project Name :
University Suites
|
|
Builders :
Brookfield Multiplex & PRK Developments
|
|
Project Status :
Pre-Construction
|
|
Address :
495 Princess St Kingston, Ontario K7L 1C5
|
|
Number Of Buildings :
1
|
|
City :
Kingston
|
|
Main Intersection :
Main St & Alma St
|
|
Area :
Wellington
|
|
Municipality :
Guelph/Eramosa
|
|
Neighborhood :
Rockwood
|
|
Architect :
Teeple Architects
|
|
Condo Type :
Mid Rise Condo
|
|
Condo Style :
Condo
|
|
Number Of Units :
195
|
|
Nearby Parks :
Grand River Conservation Area
|
|
|
|
 Pre-construction
Pre-construction
 Under-construction
Under-construction
 Completed
Completed
|
|
|
The data contained on these pages is provided purely for reference purposes. Due care has been exercised to ensure that the statements contained here are fully accurate, but no liability exists for the misuse of any data, information, facts, figures, or any other elements; as well as for any errors, omissions, deficiencies, defects, or typos in the content of all pre-sale and pre-construction projects content. All floor plans dimensions, specifications and drawings are approximate and actual square footage may vary from the stated floor plan. The operators of these web pages do not directly represent the builders. E&OE.
|
|
|
|
|
|
Listing added to your favorite list